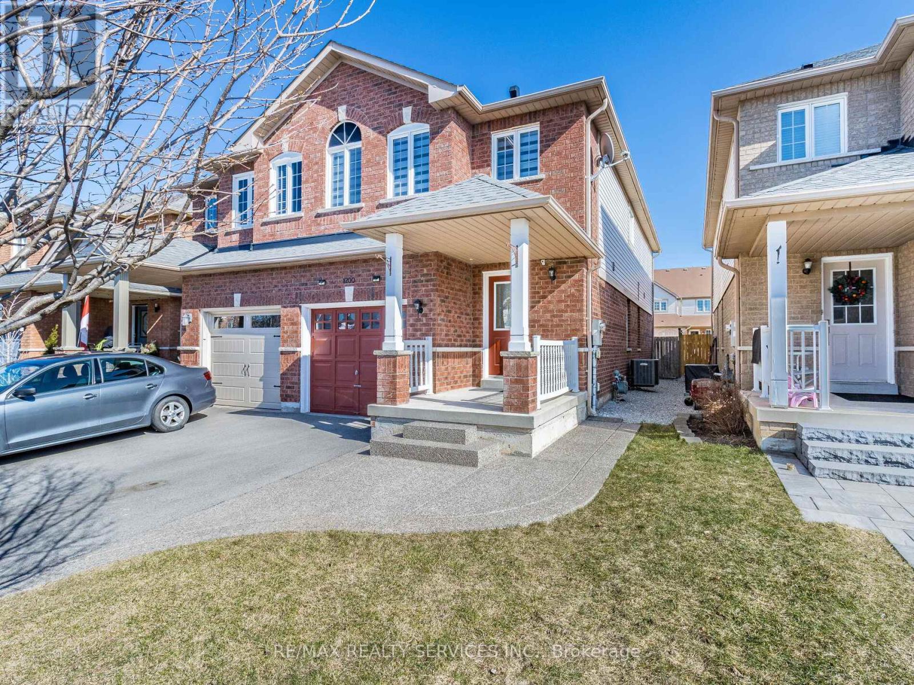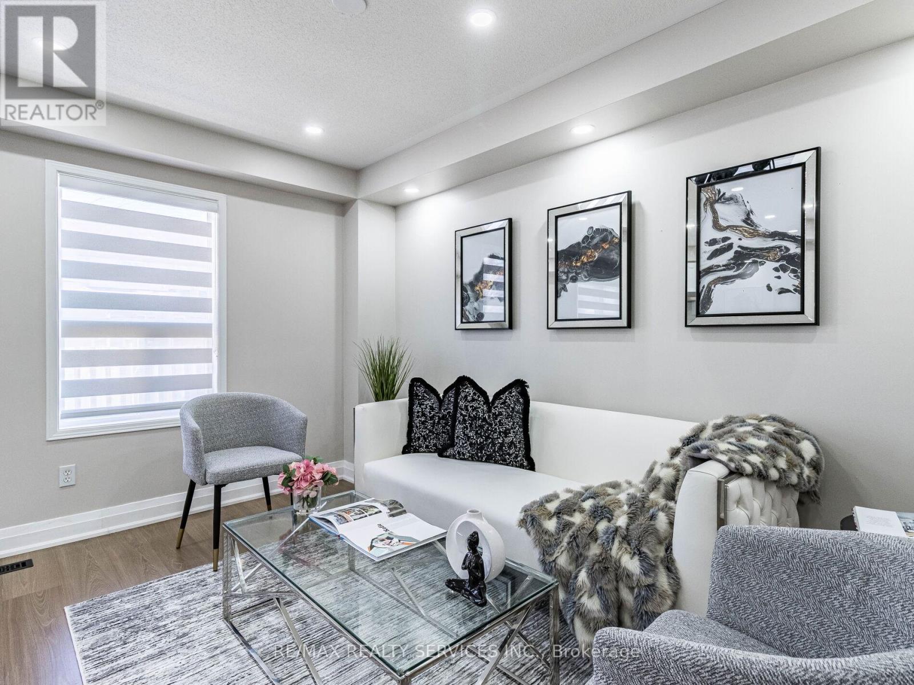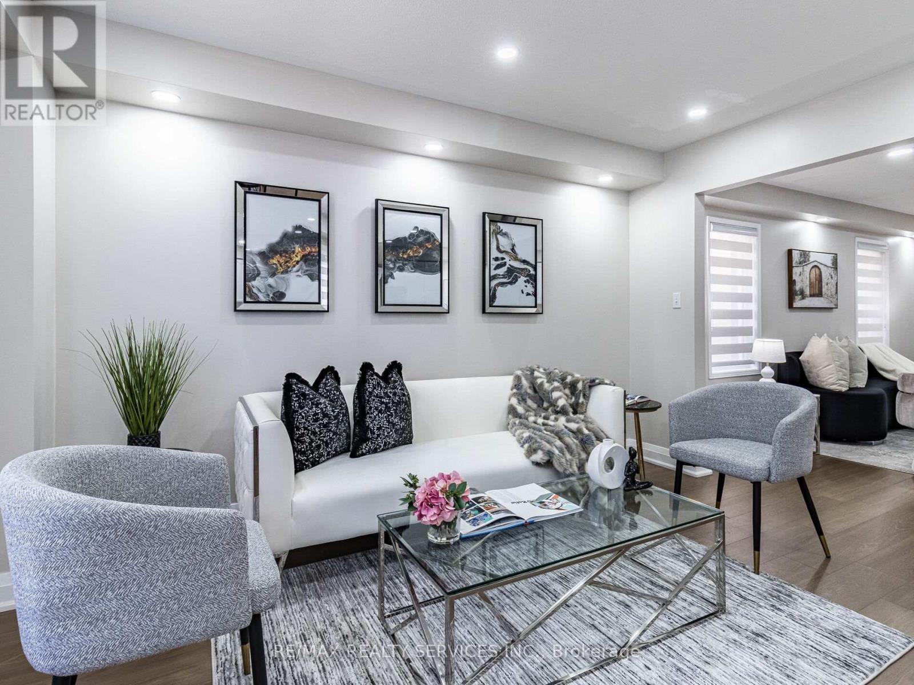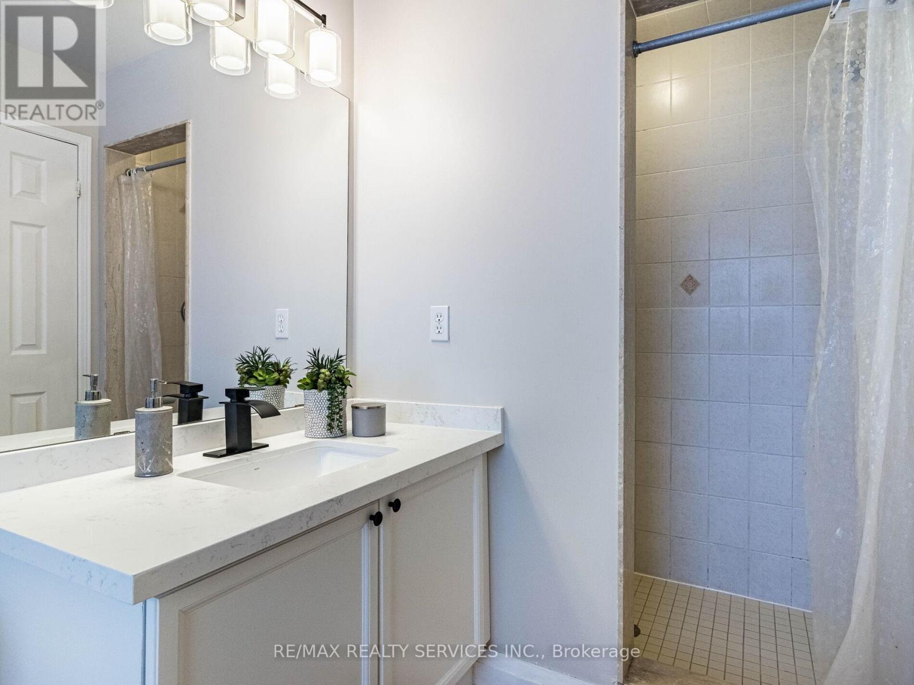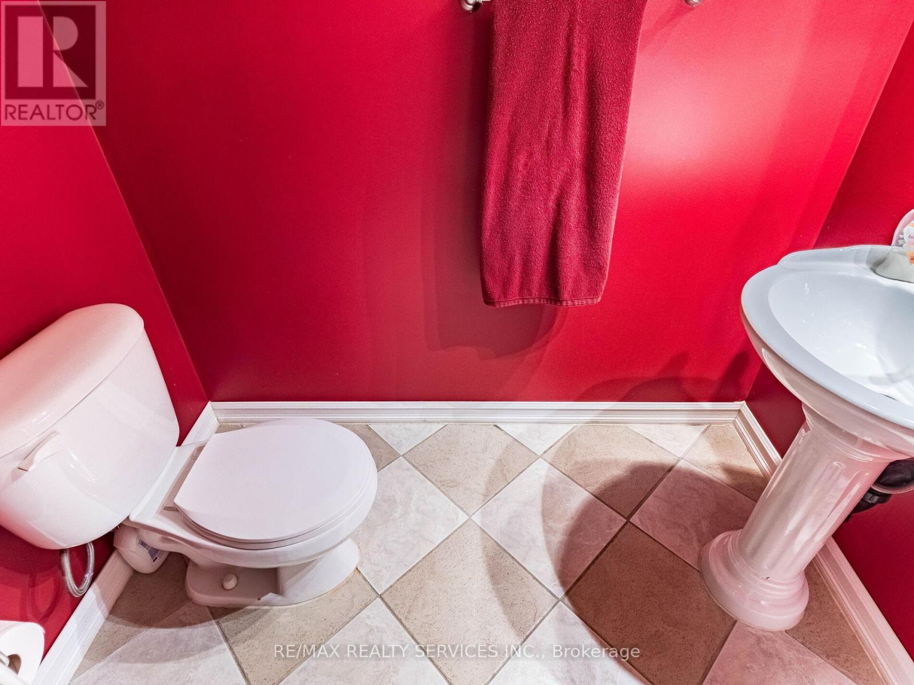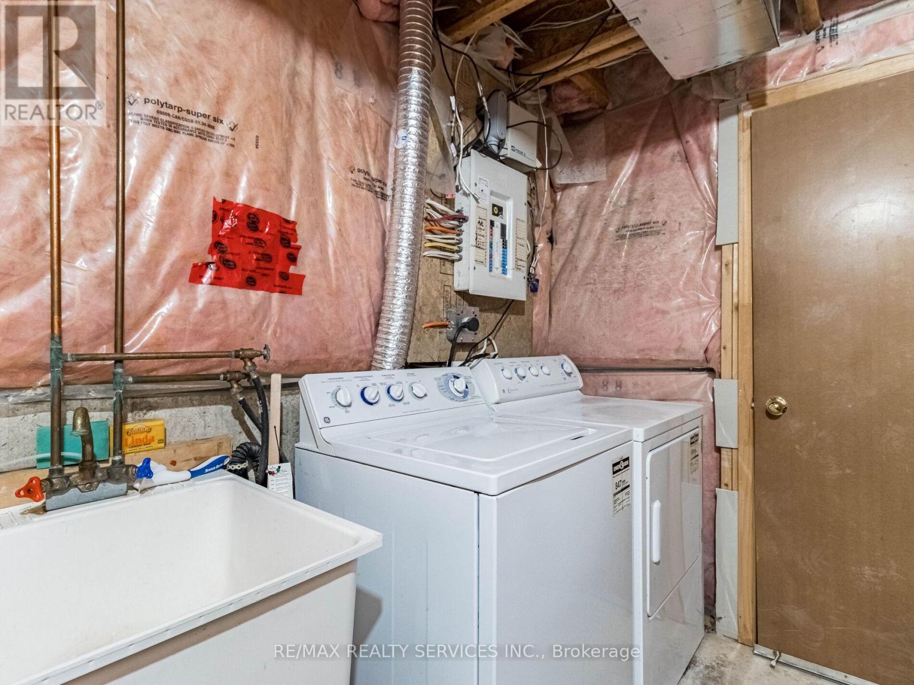3 Bedroom
4 Bathroom
1,500 - 2,000 ft2
Central Air Conditioning
Forced Air
$999,000
This impeccably renovated semi-detached residence, from top to bottom, is move-in ready and located in a highly desirable neighbourhood of Milton. The home offers a harmonious blend of rich exterior and interior finishes, establishing it as a prime property within one of Milton's most sought-after communities. The main level features a spacious layout with separate living and family rooms, alongside an upgraded kitchen equipped with newly installed quartz countertops and backsplash (2025), enhanced flooring (2025), pot lights, and stainless steel appliances (2025). The property also boasts freshly painted walls, new floors, and updated light fixtures. The second floor comprises a generously sized primary bedroom with an upgraded ensuite bathroom, complemented by additional bedrooms that are ample in size. An updated central air conditioning system (2024) ensures cool comfort during the warmer months. The separate entrance from the garage to the basement provides potential for an in-law suite. Outdoor features include no sidewalk, parking space for two cars on the driveway, exposed aggregate concrete on the front porch, and a concrete patio in the backyard ideal for summer enjoyment. Conveniently located, this home is just minutes away from the GO Station and a short walk to the nearest transit stop. It is also surrounded by parks, playgrounds, and a community centre. (id:50976)
Property Details
|
MLS® Number
|
W12056783 |
|
Property Type
|
Single Family |
|
Community Name
|
1029 - DE Dempsey |
|
Amenities Near By
|
Hospital, Park, Public Transit |
|
Parking Space Total
|
3 |
Building
|
Bathroom Total
|
4 |
|
Bedrooms Above Ground
|
3 |
|
Bedrooms Total
|
3 |
|
Appliances
|
Water Heater, Central Vacuum, All, Window Coverings |
|
Basement Development
|
Finished |
|
Basement Type
|
N/a (finished) |
|
Construction Style Attachment
|
Semi-detached |
|
Cooling Type
|
Central Air Conditioning |
|
Exterior Finish
|
Brick |
|
Foundation Type
|
Poured Concrete |
|
Half Bath Total
|
2 |
|
Heating Fuel
|
Natural Gas |
|
Heating Type
|
Forced Air |
|
Stories Total
|
2 |
|
Size Interior
|
1,500 - 2,000 Ft2 |
|
Type
|
House |
|
Utility Water
|
Municipal Water |
Parking
Land
|
Acreage
|
No |
|
Fence Type
|
Fenced Yard |
|
Land Amenities
|
Hospital, Park, Public Transit |
|
Sewer
|
Sanitary Sewer |
|
Size Depth
|
95 Ft ,1 In |
|
Size Frontage
|
22 Ft ,6 In |
|
Size Irregular
|
22.5 X 95.1 Ft |
|
Size Total Text
|
22.5 X 95.1 Ft |
Rooms
| Level |
Type |
Length |
Width |
Dimensions |
|
Second Level |
Primary Bedroom |
5.94 m |
3.51 m |
5.94 m x 3.51 m |
|
Second Level |
Bedroom 2 |
3.71 m |
3.11 m |
3.71 m x 3.11 m |
|
Basement |
Bedroom 3 |
3.96 m |
3.35 m |
3.96 m x 3.35 m |
|
Basement |
Recreational, Games Room |
5.08 m |
6.27 m |
5.08 m x 6.27 m |
|
Main Level |
Kitchen |
3.41 m |
2.31 m |
3.41 m x 2.31 m |
|
Main Level |
Living Room |
5.59 m |
3.71 m |
5.59 m x 3.71 m |
|
Main Level |
Dining Room |
5.59 m |
3.71 m |
5.59 m x 3.71 m |
|
Main Level |
Family Room |
4.11 m |
3.05 m |
4.11 m x 3.05 m |
|
Main Level |
Eating Area |
2.64 m |
3 m |
2.64 m x 3 m |
https://www.realtor.ca/real-estate/28108263/1200-newell-street-milton-1029-de-dempsey-1029-de-dempsey






