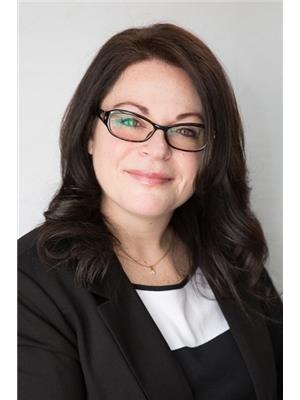3 Bedroom
2 Bathroom
1,200 - 1,399 ft2
Outdoor Pool
Central Air Conditioning
Forced Air
$569,000Maintenance, Heat, Electricity, Water, Cable TV, Common Area Maintenance, Insurance, Parking
$1,154.46 Monthly
Well maintained bright spacious corner suite, beautiful north east exposure, 2 bedroom 2 Bathrooms & solarium , original owner, spacious combined living & dining room, new windows, new kitchen appliances, no broadloom, new toilets, generous room sizes, approx 1220 sq ft as per mpac, separate bedrooms, separate locker, fan coils replaced Feb 2024, freshly painted, great value, live in as is or renovate if you prefer, renovated lobby & hallways, healthy reserve fund, amenities include outdoor swimming pool, tennis court, gym, sauna, party room, hot tub, pool table, lots of visitor parking, beautiful grounds, gatehouse, located across from the Promenade Mall, library, places of worship, schools, ez access to transportation, 407 highway, great value! shows well! (id:50976)
Property Details
|
MLS® Number
|
N12394740 |
|
Property Type
|
Single Family |
|
Community Name
|
Crestwood-Springfarm-Yorkhill |
|
Amenities Near By
|
Golf Nearby, Hospital, Park, Place Of Worship, Public Transit |
|
Community Features
|
Pets Not Allowed |
|
Features
|
Carpet Free, In Suite Laundry |
|
Parking Space Total
|
1 |
|
Pool Type
|
Outdoor Pool |
|
Structure
|
Squash & Raquet Court, Tennis Court |
Building
|
Bathroom Total
|
2 |
|
Bedrooms Above Ground
|
2 |
|
Bedrooms Below Ground
|
1 |
|
Bedrooms Total
|
3 |
|
Amenities
|
Exercise Centre, Party Room, Sauna, Storage - Locker, Security/concierge |
|
Appliances
|
Dishwasher, Dryer, Stove, Washer, Window Coverings, Refrigerator |
|
Basement Development
|
Unfinished |
|
Basement Type
|
N/a (unfinished) |
|
Cooling Type
|
Central Air Conditioning |
|
Exterior Finish
|
Brick |
|
Flooring Type
|
Laminate |
|
Heating Fuel
|
Natural Gas |
|
Heating Type
|
Forced Air |
|
Size Interior
|
1,200 - 1,399 Ft2 |
|
Type
|
Apartment |
Parking
Land
|
Acreage
|
No |
|
Land Amenities
|
Golf Nearby, Hospital, Park, Place Of Worship, Public Transit |
|
Zoning Description
|
Res |
Rooms
| Level |
Type |
Length |
Width |
Dimensions |
|
Flat |
Living Room |
5.31 m |
3.38 m |
5.31 m x 3.38 m |
|
Flat |
Dining Room |
3.15 m |
3.07 m |
3.15 m x 3.07 m |
|
Flat |
Solarium |
3.38 m |
2.41 m |
3.38 m x 2.41 m |
|
Flat |
Kitchen |
4.62 m |
3.57 m |
4.62 m x 3.57 m |
|
Flat |
Eating Area |
|
|
Measurements not available |
|
Flat |
Primary Bedroom |
6.83 m |
3.45 m |
6.83 m x 3.45 m |
|
Flat |
Bedroom 2 |
3.73 m |
3.38 m |
3.73 m x 3.38 m |
https://www.realtor.ca/real-estate/28843458/1201-7601-bathurst-street-vaughan-crestwood-springfarm-yorkhill-crestwood-springfarm-yorkhill



































