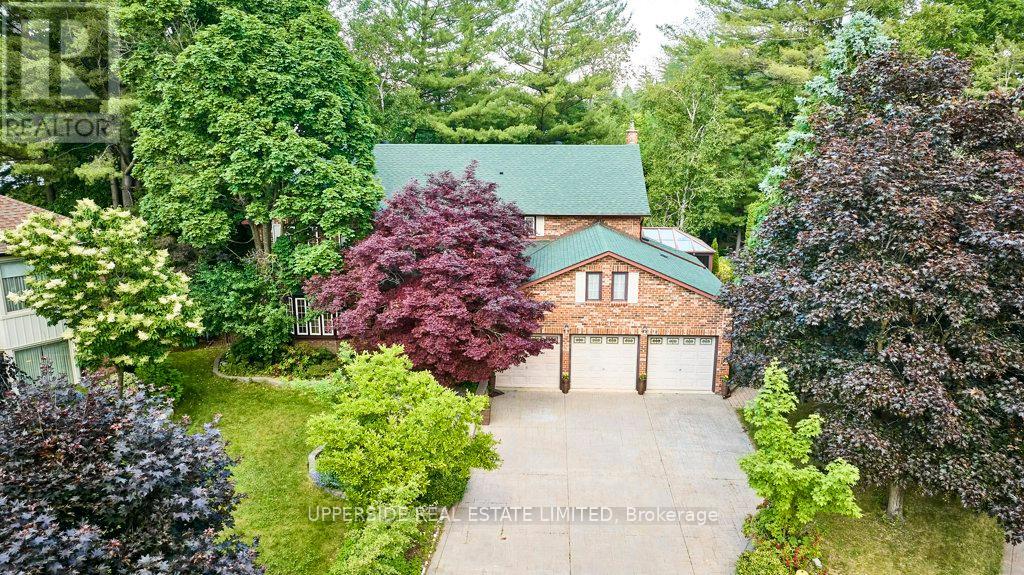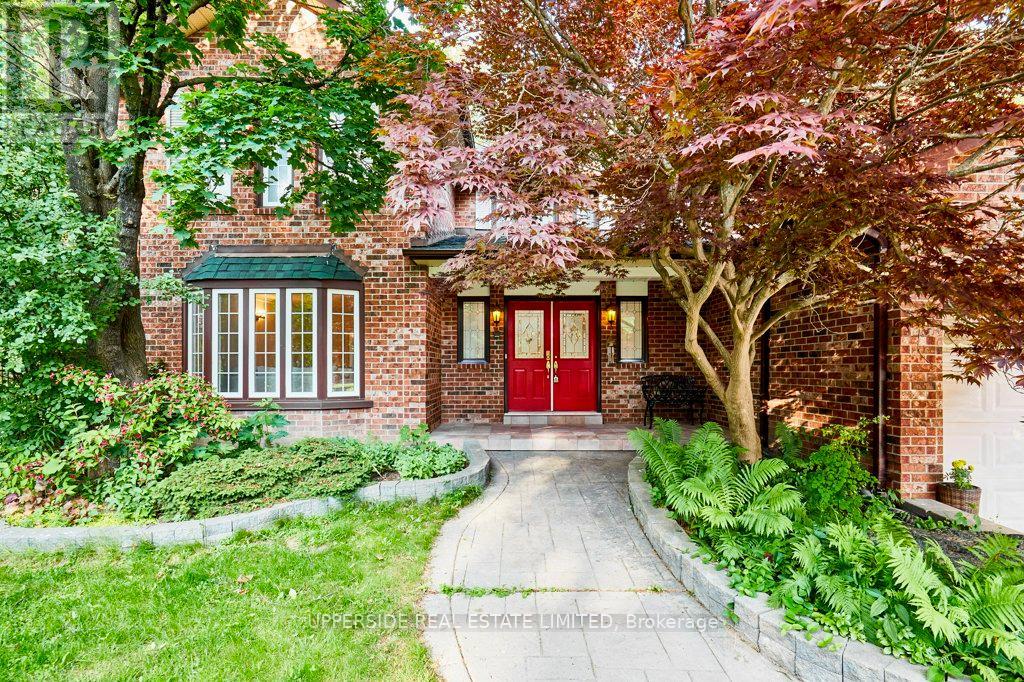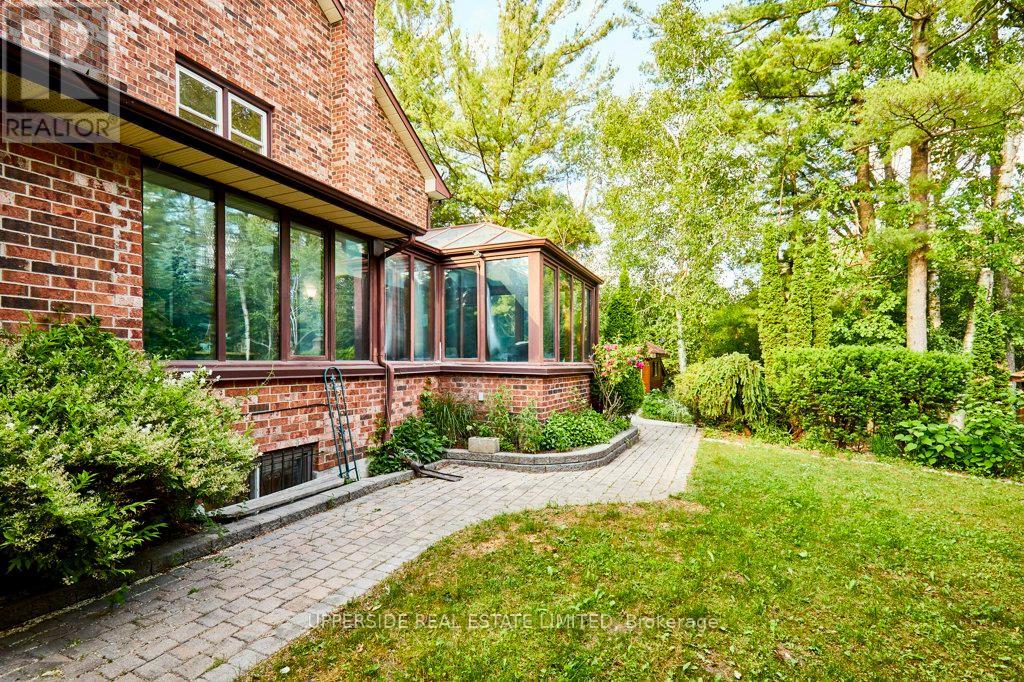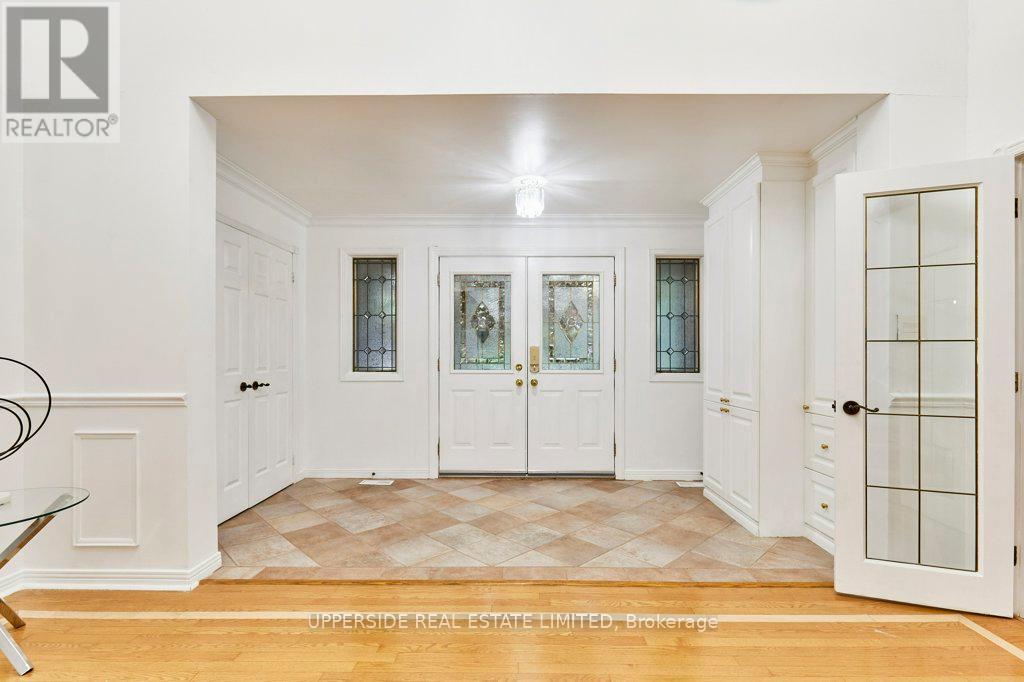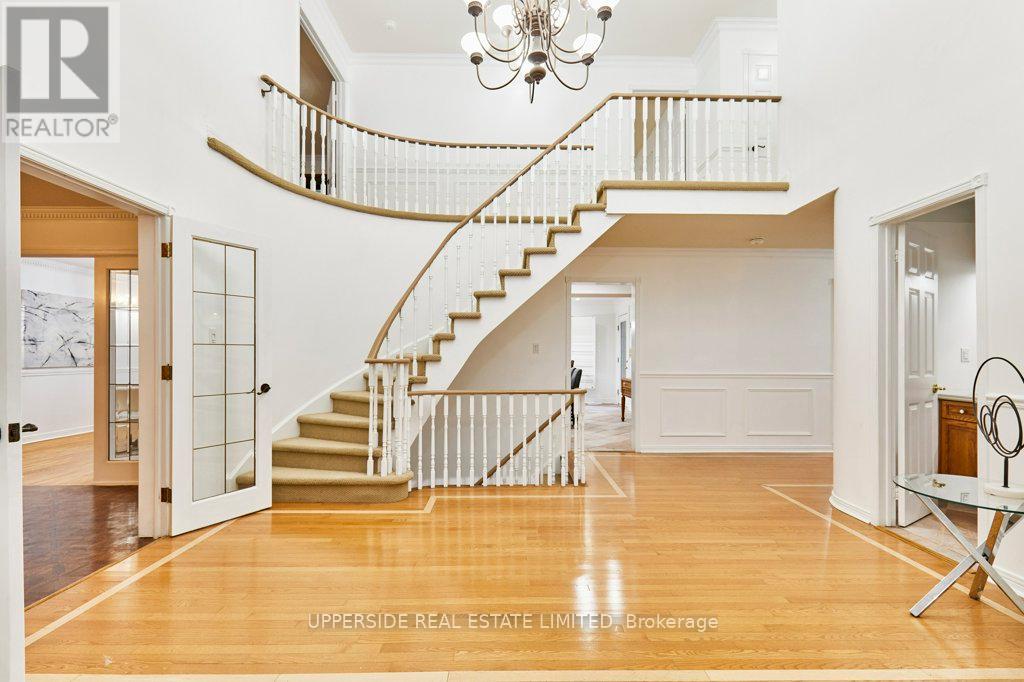5 Bedroom
4 Bathroom
3,500 - 5,000 ft2
Fireplace
Inground Pool
Central Air Conditioning
Forced Air
$2,200,000
Welcome to the Enclaves of Mapleridge, in the heart of Liverpool, Pickering. Step into your own Private Sanctuary. This beautiful custom home is set on a quiet Cul de Sac with over 5,000 Sq.Ft. of Finished Living Space on a premium pie lot 66'x148'x194' (almost half an acre) and no rear neighbours. Let the grand foyer with high ceilings lead you through the sun-filled oversized rooms and towards the gourmet Chef's kitchen, that will make hosting easy. The spiral staircase leads up to the 4 generous-sized bedrooms. Double doors open to the Primary bedroom with a forest view thru the wooden bay window, with lots of built-in storage with custom cabinetry, and a large ensuite that includes a dressing room, double sink, soaker tub, bidet, and walk-in shower. Enjoy hours of family fun or the tranquility to read a book in the private resort-like backyard oasis with beautiful gardens, waterfalled pond with fountains and dive into the heated inground saltwater pool. The basement offers a separate entrance, 1 bedroom with space to build more, an oak bar, and a 10-Person Sauna. Parking for luxury cars in a 3-car garage plus 6 more spots on the driveway. This Home is surrounded by nature, with so many extras: garage door openers, fireplaces, garburator, pool room, automated sprinkler system, 2 sunrooms, office, built in safe, built in cabinetry, custom closets, heated Ceramic floors, backyard awning, high performance drainage in basement to prevent flooding, cold room, tons of extra storage, and 200 amps + a separate panel for the Sauna. Close to excellent schools public & private, shopping, GO Train, 401 & 407, tennis court, trails. This is more than just a home - it's a lifestyle in one of Durham's most desirable locations. Don't miss out on owning a Custom Built home. *Check out the Virtual tour video* (id:50976)
Property Details
|
MLS® Number
|
E12292899 |
|
Property Type
|
Single Family |
|
Community Name
|
Liverpool |
|
Features
|
Sauna |
|
Parking Space Total
|
9 |
|
Pool Type
|
Inground Pool |
Building
|
Bathroom Total
|
4 |
|
Bedrooms Above Ground
|
4 |
|
Bedrooms Below Ground
|
1 |
|
Bedrooms Total
|
5 |
|
Appliances
|
Water Heater, Intercom |
|
Basement Development
|
Finished |
|
Basement Features
|
Apartment In Basement |
|
Basement Type
|
N/a (finished) |
|
Construction Style Attachment
|
Detached |
|
Cooling Type
|
Central Air Conditioning |
|
Exterior Finish
|
Brick |
|
Fireplace Present
|
Yes |
|
Fireplace Total
|
3 |
|
Flooring Type
|
Tile |
|
Foundation Type
|
Poured Concrete |
|
Half Bath Total
|
1 |
|
Heating Fuel
|
Natural Gas |
|
Heating Type
|
Forced Air |
|
Stories Total
|
2 |
|
Size Interior
|
3,500 - 5,000 Ft2 |
|
Type
|
House |
|
Utility Water
|
Municipal Water |
Parking
Land
|
Acreage
|
No |
|
Sewer
|
Sanitary Sewer |
|
Size Depth
|
148 Ft |
|
Size Frontage
|
66 Ft |
|
Size Irregular
|
66 X 148 Ft ; Pie Shape Lot 194' |
|
Size Total Text
|
66 X 148 Ft ; Pie Shape Lot 194' |
Rooms
| Level |
Type |
Length |
Width |
Dimensions |
|
Second Level |
Primary Bedroom |
3.99 m |
6.31 m |
3.99 m x 6.31 m |
|
Second Level |
Bedroom 2 |
4.67 m |
2.96 m |
4.67 m x 2.96 m |
|
Second Level |
Bedroom 3 |
4.78 m |
3.69 m |
4.78 m x 3.69 m |
|
Second Level |
Bedroom 4 |
3.33 m |
4.1 m |
3.33 m x 4.1 m |
|
Basement |
Other |
4.82 m |
2.15 m |
4.82 m x 2.15 m |
|
Basement |
Cold Room |
4.71 m |
1.29 m |
4.71 m x 1.29 m |
|
Basement |
Recreational, Games Room |
10.87 m |
14.01 m |
10.87 m x 14.01 m |
|
Basement |
Cold Room |
4.1 m |
1.31 m |
4.1 m x 1.31 m |
|
Basement |
Utility Room |
4.35 m |
3.87 m |
4.35 m x 3.87 m |
|
Basement |
Bedroom 5 |
3.49 m |
2.74 m |
3.49 m x 2.74 m |
|
Basement |
Other |
2.74 m |
2.74 m |
2.74 m x 2.74 m |
|
Main Level |
Foyer |
2.03 m |
4.13 m |
2.03 m x 4.13 m |
|
Main Level |
Living Room |
3.96 m |
6.74 m |
3.96 m x 6.74 m |
|
Main Level |
Dining Room |
3.96 m |
5.07 m |
3.96 m x 5.07 m |
|
Main Level |
Sunroom |
3.96 m |
1.55 m |
3.96 m x 1.55 m |
|
Main Level |
Kitchen |
4.64 m |
4.05 m |
4.64 m x 4.05 m |
|
Main Level |
Eating Area |
4.64 m |
2.2 m |
4.64 m x 2.2 m |
|
Main Level |
Family Room |
6.63 m |
3.59 m |
6.63 m x 3.59 m |
|
Main Level |
Sunroom |
4.07 m |
3.1 m |
4.07 m x 3.1 m |
|
Main Level |
Office |
3.96 m |
4.79 m |
3.96 m x 4.79 m |
|
Main Level |
Laundry Room |
2.01 m |
2.89 m |
2.01 m x 2.89 m |
Utilities
|
Cable
|
Available |
|
Electricity
|
Available |
|
Sewer
|
Available |
https://www.realtor.ca/real-estate/28622873/1201-abbey-road-pickering-liverpool-liverpool



