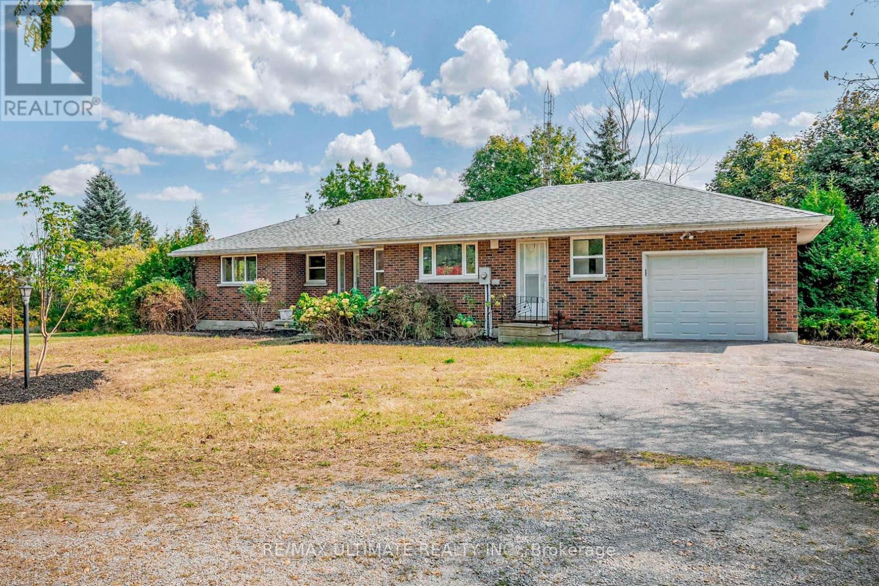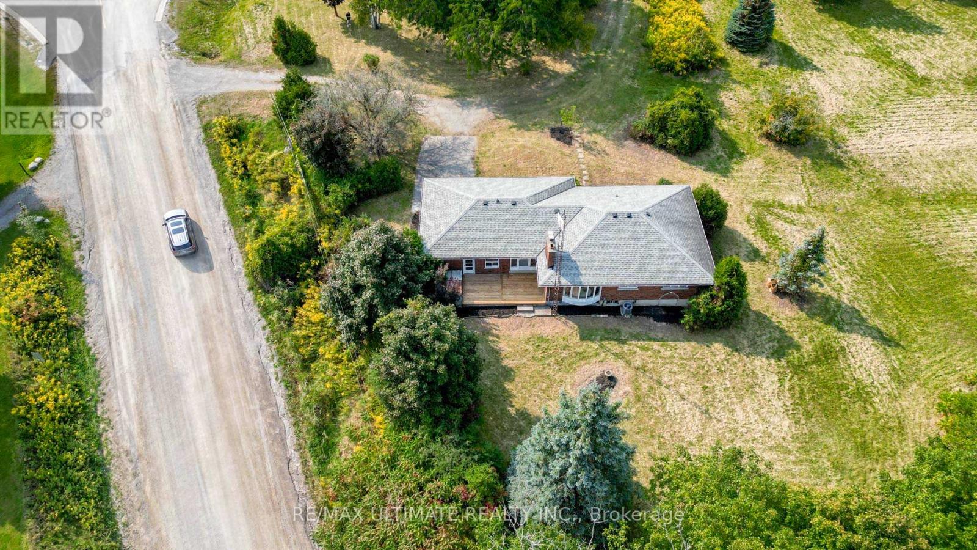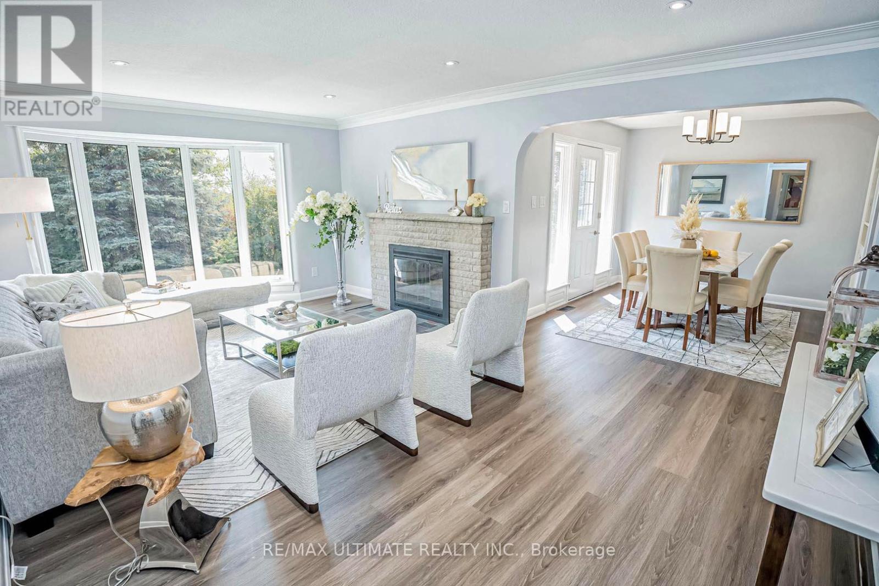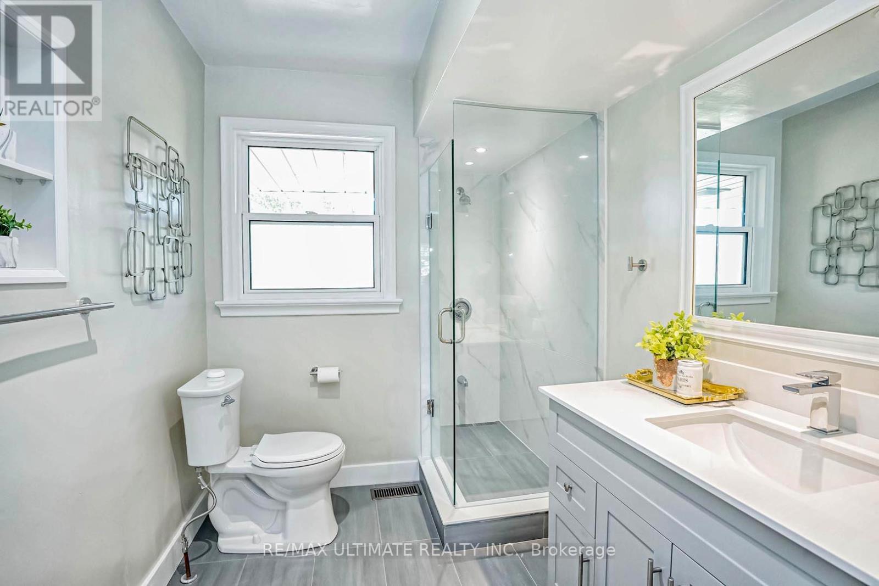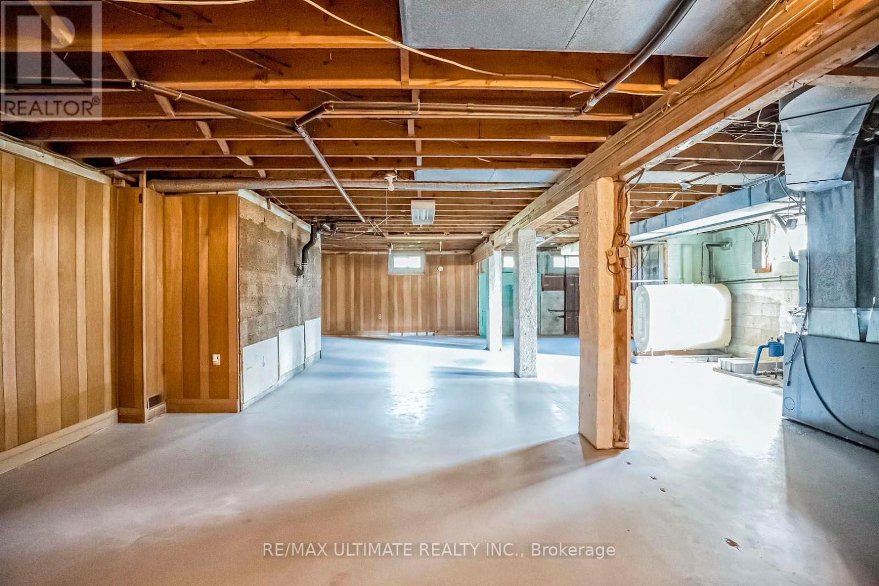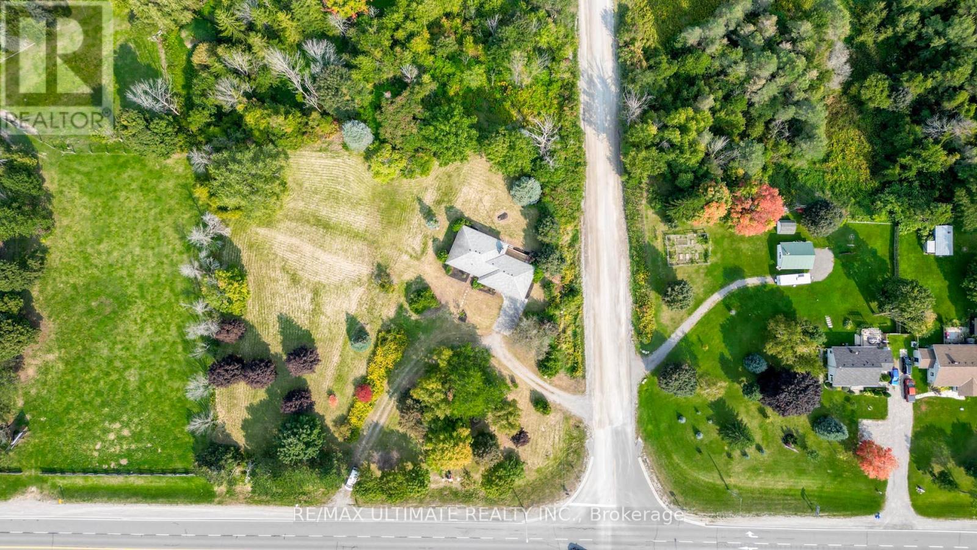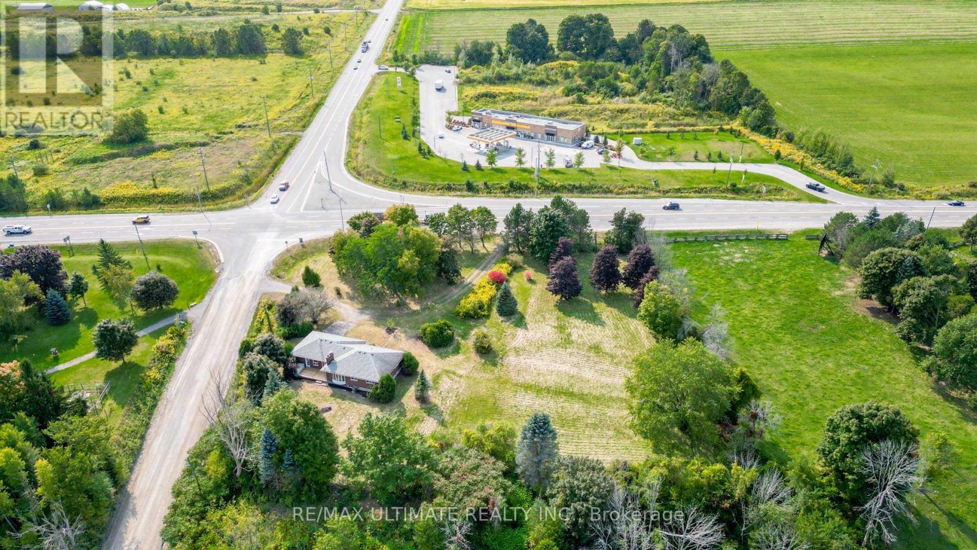3 Bedroom
2 Bathroom
Bungalow
Fireplace
Central Air Conditioning
Forced Air
$949,900
Newly Renovated Solid Brick 3 Bedroom Bungalow On A 1.66 Acre Lot!!!! This Home Offers a modern comfort while maintaining its classic appeal. Enjoy an Open Concept Living and Dining Area With A Cozy Wood Burning Fireplace. Modern Kitchen with a Spacious Eat-In Area Featuring Brand New Stainless Steel Appliances Perfect for Cooking and Entertaining, New Windows, Pot Lights And Paint Throughout. Convenient Main Floor Laundry With Brand New Washer and Dryer. Situated Close to Greenbank and Just 10 Minutes from the vibrant communities of Uxbridge and Port Perry. **** EXTRAS **** Includes Existing NEW APPLIANCES: S/S: Fridge, Stove, Dishwasher Range Hood. Washer & Dryer. GDO & Remotes. All Elfs, Oil Tank, Furnace, Pressure System, A/C, HWT (id:50976)
Property Details
|
MLS® Number
|
E10442647 |
|
Property Type
|
Single Family |
|
Community Name
|
Rural Scugog |
|
Features
|
Wooded Area, Irregular Lot Size, Carpet Free |
|
Parking Space Total
|
5 |
Building
|
Bathroom Total
|
2 |
|
Bedrooms Above Ground
|
3 |
|
Bedrooms Total
|
3 |
|
Appliances
|
Dishwasher, Dryer, Range, Refrigerator, Stove, Washer |
|
Architectural Style
|
Bungalow |
|
Basement Development
|
Unfinished |
|
Basement Type
|
Full (unfinished) |
|
Construction Style Attachment
|
Detached |
|
Cooling Type
|
Central Air Conditioning |
|
Exterior Finish
|
Brick |
|
Fireplace Present
|
Yes |
|
Flooring Type
|
Laminate |
|
Foundation Type
|
Unknown |
|
Half Bath Total
|
1 |
|
Heating Fuel
|
Oil |
|
Heating Type
|
Forced Air |
|
Stories Total
|
1 |
|
Type
|
House |
Parking
Land
|
Acreage
|
No |
|
Sewer
|
Septic System |
|
Size Depth
|
209 Ft ,11 In |
|
Size Frontage
|
224 Ft ,5 In |
|
Size Irregular
|
224.46 X 209.93 Ft ; 1.66 Acres |
|
Size Total Text
|
224.46 X 209.93 Ft ; 1.66 Acres|1/2 - 1.99 Acres |
|
Zoning Description
|
Rural Residential |
Rooms
| Level |
Type |
Length |
Width |
Dimensions |
|
Main Level |
Living Room |
5.82 m |
3.9 m |
5.82 m x 3.9 m |
|
Main Level |
Dining Room |
3.32 m |
2.96 m |
3.32 m x 2.96 m |
|
Main Level |
Kitchen |
3.99 m |
3.75 m |
3.99 m x 3.75 m |
|
Main Level |
Office |
2.47 m |
1.65 m |
2.47 m x 1.65 m |
|
Main Level |
Primary Bedroom |
4.57 m |
2.77 m |
4.57 m x 2.77 m |
|
Main Level |
Bedroom |
3.39 m |
3.2 m |
3.39 m x 3.2 m |
|
Main Level |
Bedroom |
3.14 m |
2.47 m |
3.14 m x 2.47 m |
https://www.realtor.ca/real-estate/27677222/1205-scugog-line-10-scugog-rural-scugog









