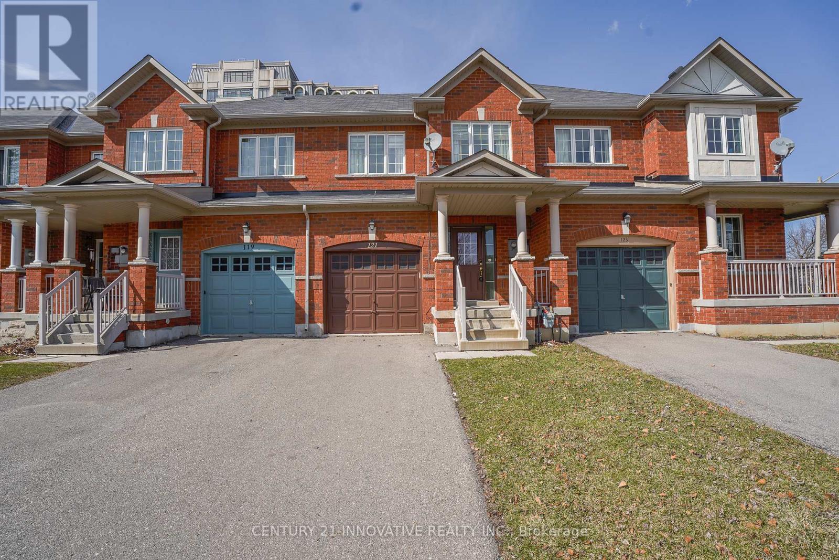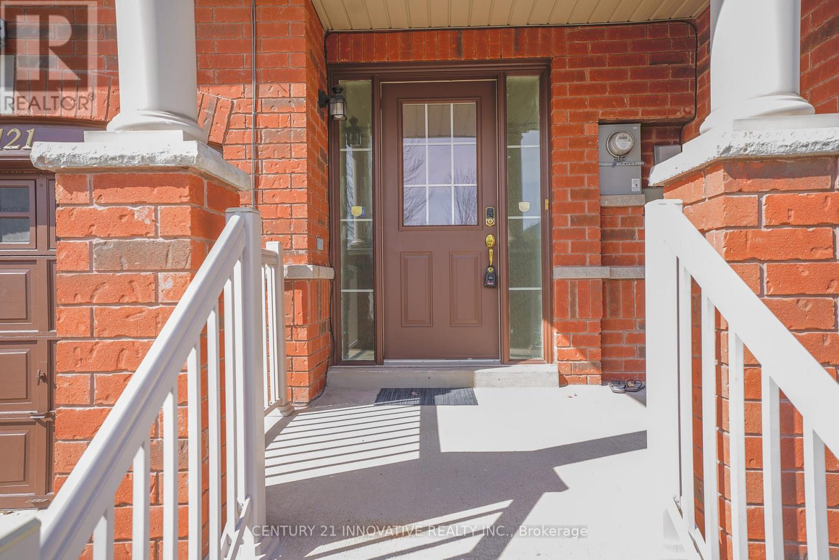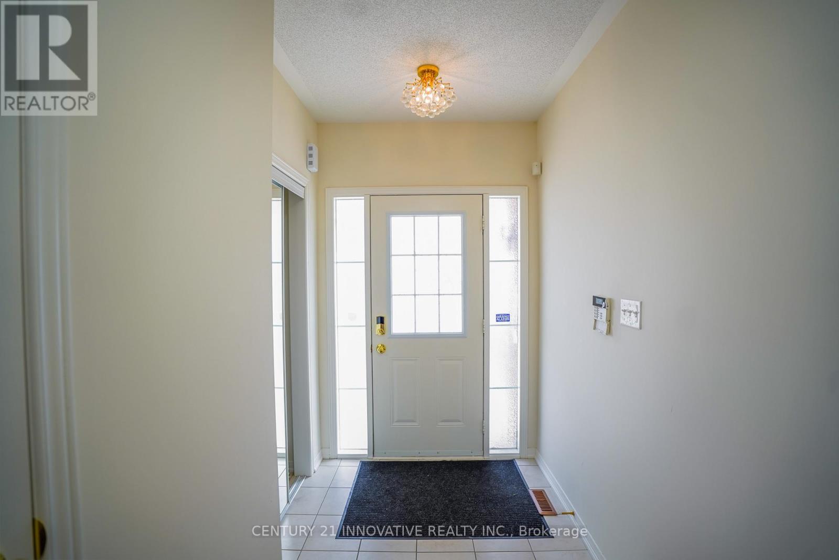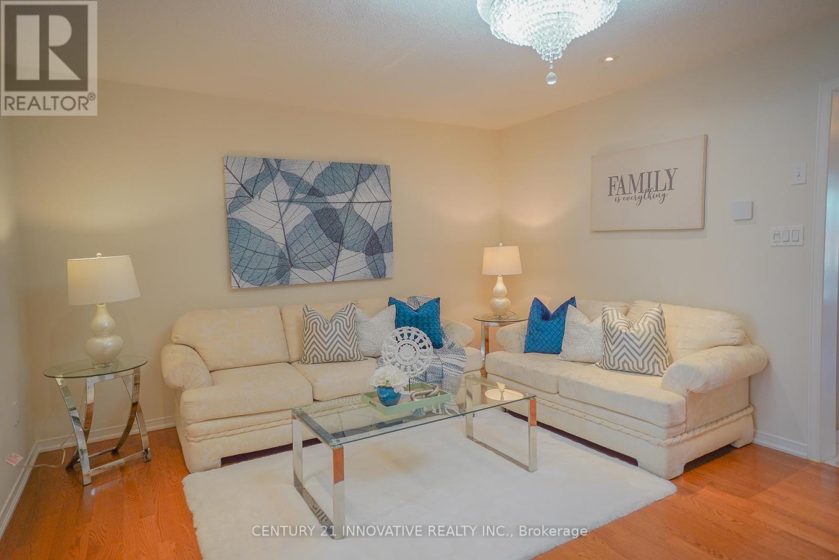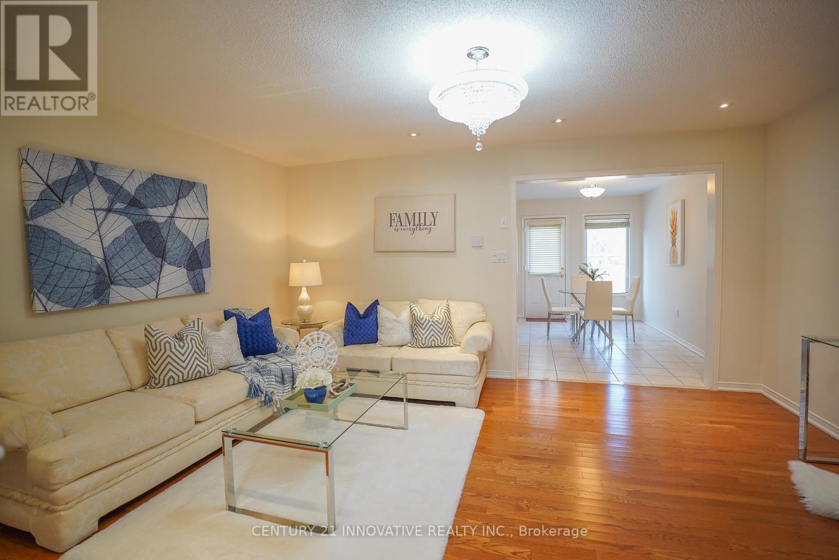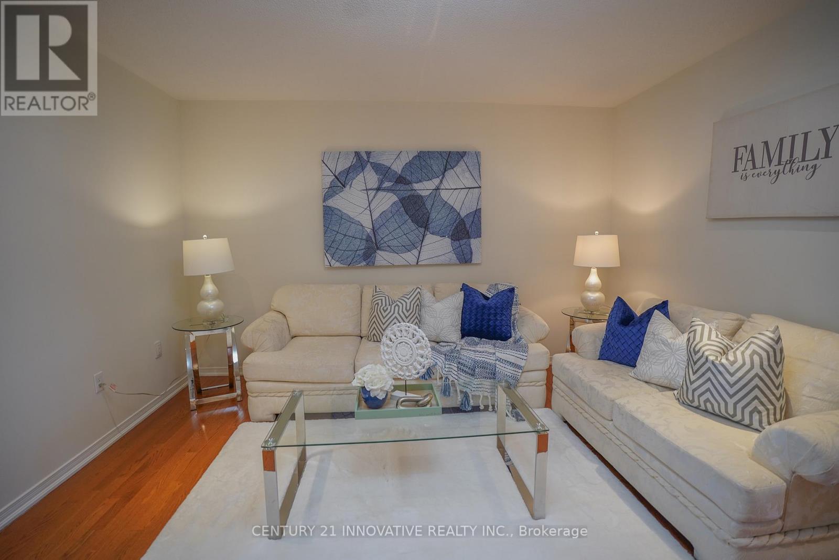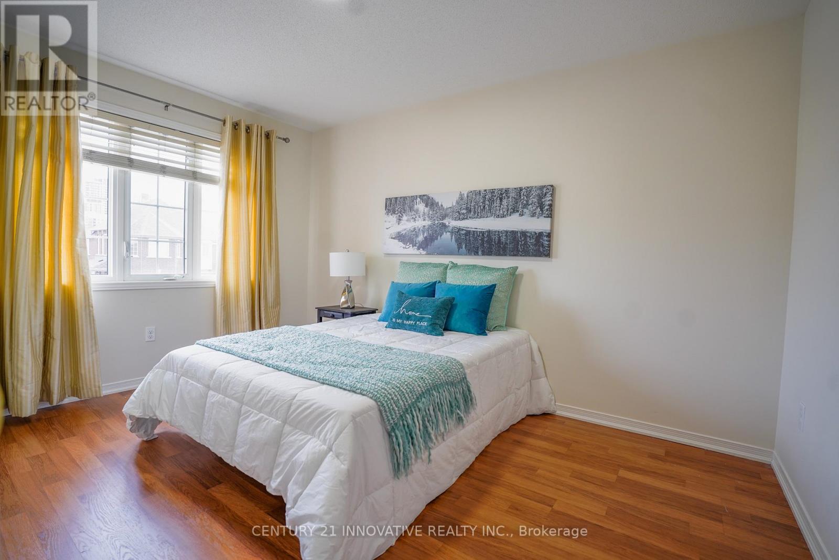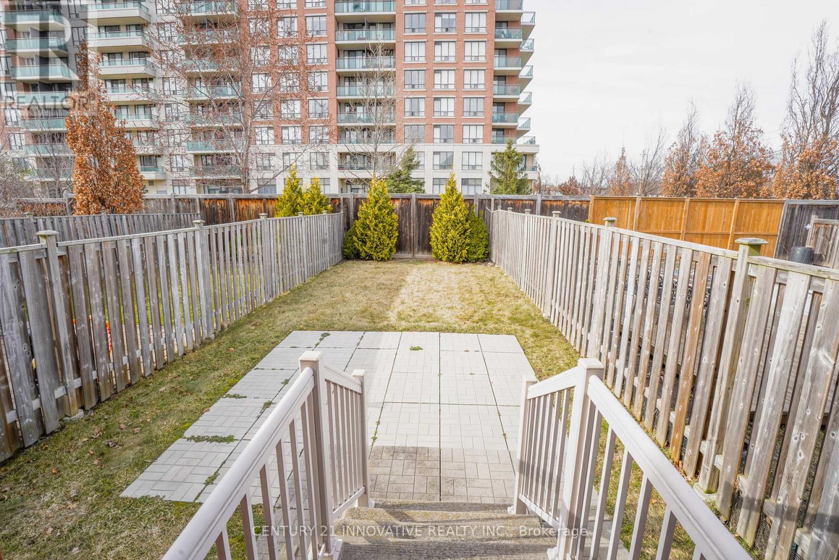3 Bedroom
3 Bathroom
1,500 - 2,000 ft2
Central Air Conditioning
Forced Air
$1,153,000
Welcome to 121 Revelstoke Cres. Conveniently Located In One Of the Most Sought After Neighborhoods In Richmond Hill in High Demand Langstaff community. Thousands of Dollars spent on upgrades, new Vanity and Quartz Counter in all Bathrooms, new Quarts Counter tops and Backsplash in the Kitchen as well as Freshly Painted, Large Primary Bdrm Ensuite. Steps to Shopping Mall, Hwy 7/ 407/ 404, School, Parks, Public Transits. (id:50976)
Property Details
|
MLS® Number
|
N12063019 |
|
Property Type
|
Single Family |
|
Community Name
|
Langstaff |
|
Amenities Near By
|
Park, Public Transit, Schools |
|
Features
|
Carpet Free |
|
Parking Space Total
|
3 |
|
View Type
|
View |
Building
|
Bathroom Total
|
3 |
|
Bedrooms Above Ground
|
3 |
|
Bedrooms Total
|
3 |
|
Age
|
6 To 15 Years |
|
Appliances
|
Garage Door Opener Remote(s), Water Heater, Dishwasher, Dryer, Garage Door Opener, Oven, Hood Fan, Stove, Washer, Window Coverings, Refrigerator |
|
Construction Style Attachment
|
Attached |
|
Cooling Type
|
Central Air Conditioning |
|
Exterior Finish
|
Brick |
|
Flooring Type
|
Hardwood, Ceramic |
|
Foundation Type
|
Concrete |
|
Half Bath Total
|
1 |
|
Heating Fuel
|
Natural Gas |
|
Heating Type
|
Forced Air |
|
Stories Total
|
2 |
|
Size Interior
|
1,500 - 2,000 Ft2 |
|
Type
|
Row / Townhouse |
|
Utility Water
|
Municipal Water |
Parking
Land
|
Acreage
|
No |
|
Fence Type
|
Fenced Yard |
|
Land Amenities
|
Park, Public Transit, Schools |
|
Sewer
|
Sanitary Sewer |
|
Size Depth
|
120 Ft |
|
Size Frontage
|
20 Ft |
|
Size Irregular
|
20 X 120 Ft |
|
Size Total Text
|
20 X 120 Ft |
|
Zoning Description
|
Rws3 |
Rooms
| Level |
Type |
Length |
Width |
Dimensions |
|
Second Level |
Primary Bedroom |
5.9 m |
3.35 m |
5.9 m x 3.35 m |
|
Second Level |
Bedroom 2 |
3.96 m |
3 m |
3.96 m x 3 m |
|
Second Level |
Bedroom 3 |
3.2 m |
2.86 m |
3.2 m x 2.86 m |
|
Main Level |
Living Room |
4.97 m |
3.96 m |
4.97 m x 3.96 m |
|
Main Level |
Dining Room |
4.97 m |
3.96 m |
4.97 m x 3.96 m |
|
Main Level |
Kitchen |
3.35 m |
2.33 m |
3.35 m x 2.33 m |
|
Main Level |
Eating Area |
4.06 m |
2.64 m |
4.06 m x 2.64 m |
https://www.realtor.ca/real-estate/28123003/121-revelstoke-crescent-richmond-hill-langstaff-langstaff



