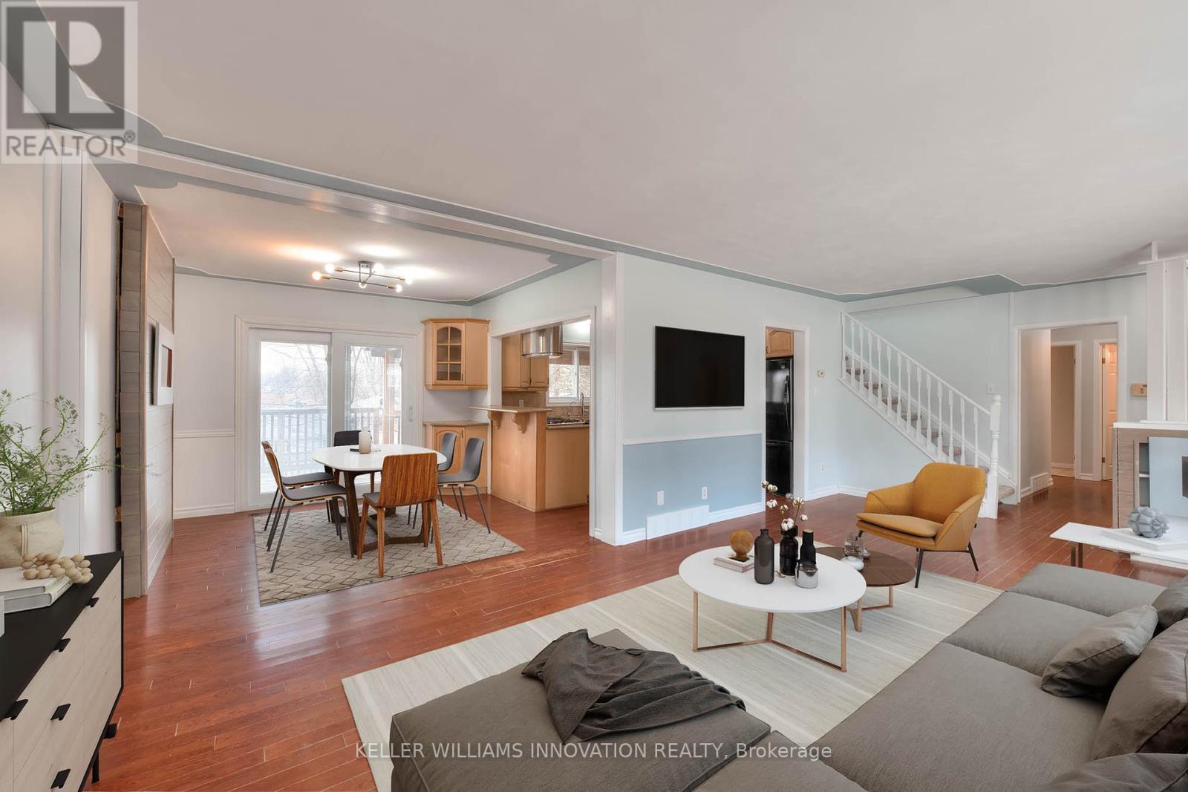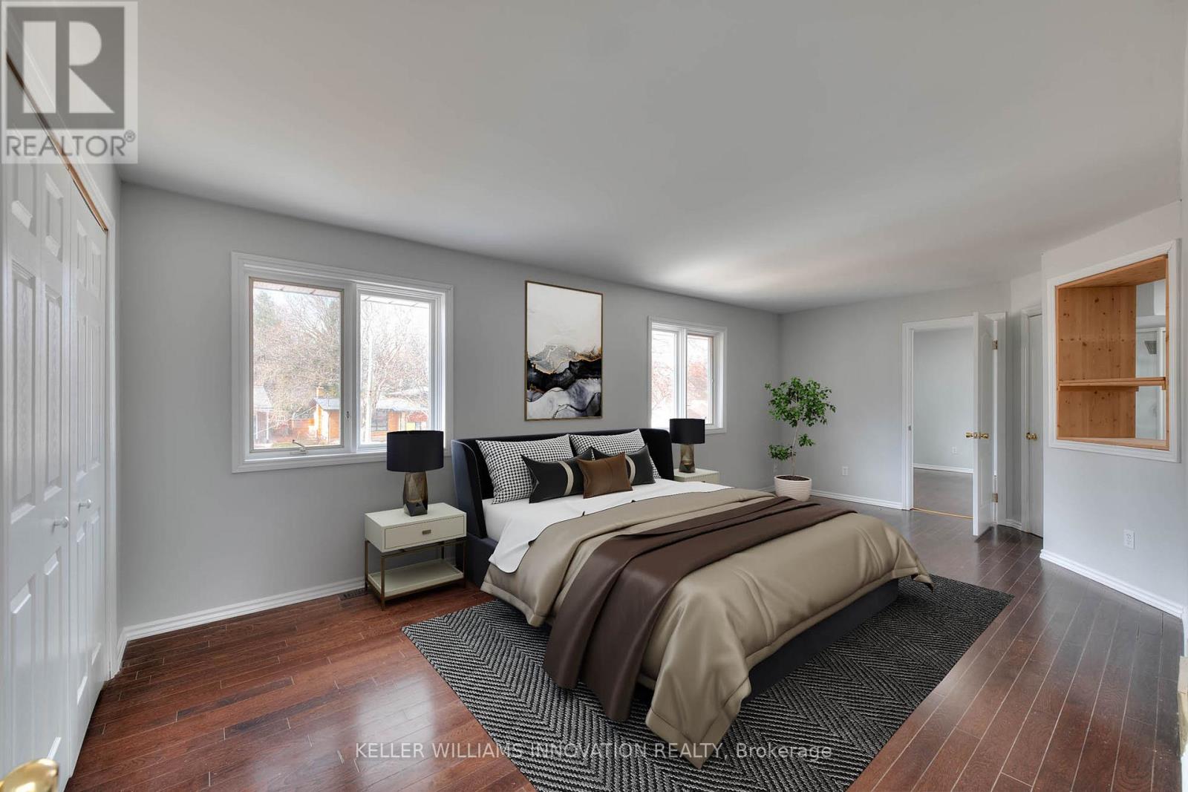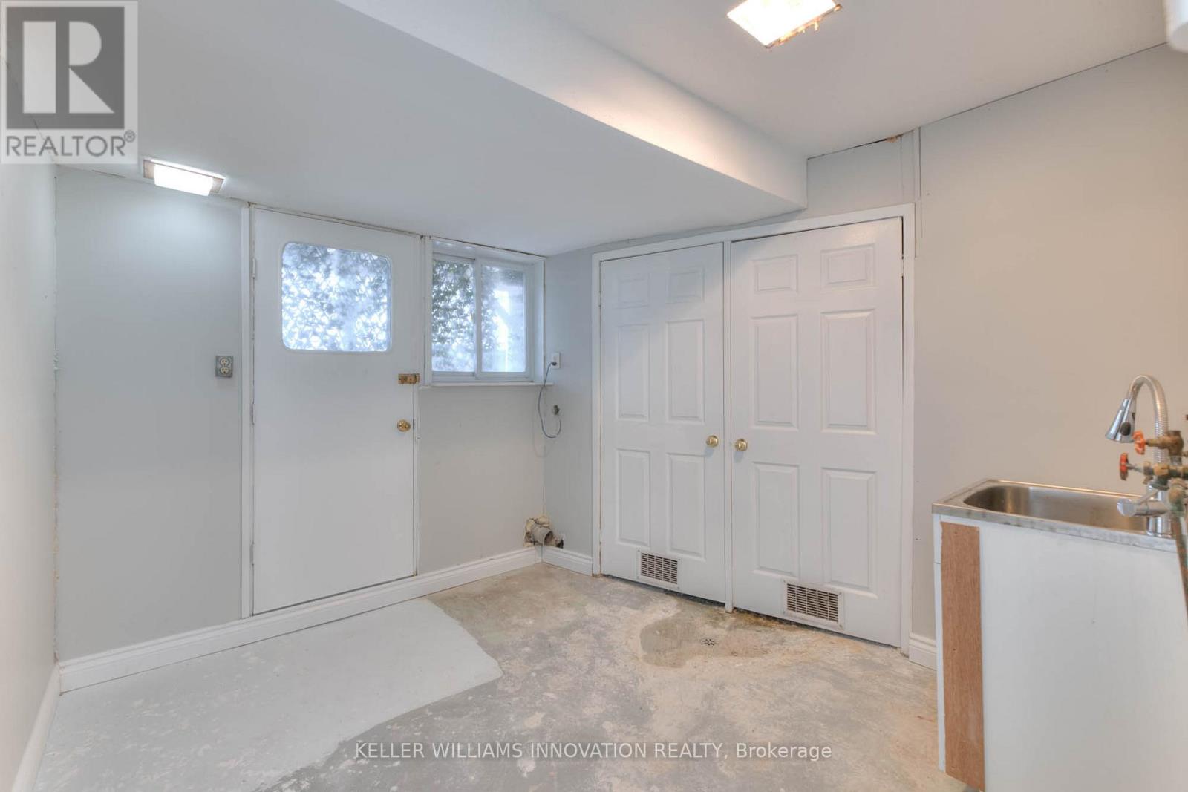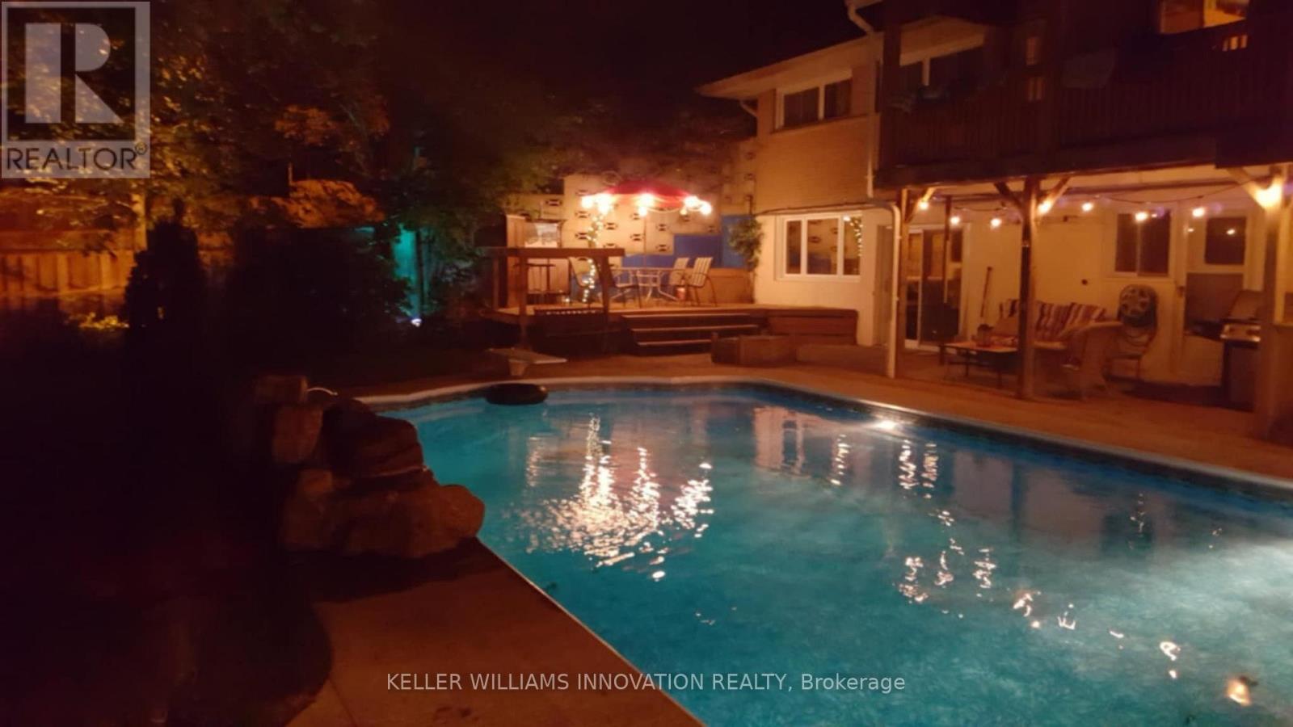5 Bedroom
4 Bathroom
Fireplace
Inground Pool
Central Air Conditioning
Forced Air
Landscaped
$799,000
Nestled in prestigious Forest Hill, this stunning home offers elegance, comfort, and the perfect space for making lifelong memories. Step into the large living room-ideal for entertaining or a night of family fun watching movies. The main floor has 3 bedrooms, one with its own private powder room! Upstairs you'll find the primary suite with extra space for a den, home office, nursery or even a huge walk in closet. The true heart of this home, however, lies outdoors. Step into your private backyard oasis, where a crystal-clear pool and cabana await, with multiple lounge areas the options are endless. Whether youre hosting summer barbecues, poolside parties, or simply unwinding with a glass of wine as the sun sets, this space is designed for making lifelong memories. This home offers the perfect balance of tranquility, urban convenience, luxury, comfort, and the promise of unforgettable momentsthis gem is the family home youve been dreaming of. Lets schedule a private tour today! (id:50976)
Property Details
|
MLS® Number
|
X12051184 |
|
Property Type
|
Single Family |
|
Amenities Near By
|
Schools, Public Transit, Place Of Worship, Park |
|
Equipment Type
|
Water Heater |
|
Parking Space Total
|
6 |
|
Pool Type
|
Inground Pool |
|
Rental Equipment Type
|
Water Heater |
|
Structure
|
Deck |
Building
|
Bathroom Total
|
4 |
|
Bedrooms Above Ground
|
5 |
|
Bedrooms Total
|
5 |
|
Age
|
51 To 99 Years |
|
Amenities
|
Fireplace(s) |
|
Appliances
|
Hot Tub, Water Softener, Dishwasher, Garage Door Opener, Microwave, Hood Fan, Stove, Refrigerator |
|
Basement Development
|
Finished |
|
Basement Type
|
Full (finished) |
|
Construction Style Attachment
|
Detached |
|
Cooling Type
|
Central Air Conditioning |
|
Exterior Finish
|
Brick, Vinyl Siding |
|
Fireplace Present
|
Yes |
|
Fireplace Total
|
3 |
|
Foundation Type
|
Concrete |
|
Half Bath Total
|
1 |
|
Heating Fuel
|
Natural Gas |
|
Heating Type
|
Forced Air |
|
Stories Total
|
2 |
|
Type
|
House |
|
Utility Water
|
Municipal Water |
Parking
Land
|
Acreage
|
No |
|
Land Amenities
|
Schools, Public Transit, Place Of Worship, Park |
|
Landscape Features
|
Landscaped |
|
Sewer
|
Sanitary Sewer |
|
Size Depth
|
115 Ft |
|
Size Frontage
|
70 Ft |
|
Size Irregular
|
70 X 115 Ft |
|
Size Total Text
|
70 X 115 Ft |
|
Zoning Description
|
R2a |
Rooms
| Level |
Type |
Length |
Width |
Dimensions |
|
Second Level |
Bathroom |
|
|
Measurements not available |
|
Second Level |
Bedroom |
3.02 m |
3.63 m |
3.02 m x 3.63 m |
|
Second Level |
Den |
2.44 m |
3.61 m |
2.44 m x 3.61 m |
|
Second Level |
Primary Bedroom |
3.56 m |
6.58 m |
3.56 m x 6.58 m |
|
Basement |
Other |
3.4 m |
6.07 m |
3.4 m x 6.07 m |
|
Basement |
Bathroom |
|
|
Measurements not available |
|
Basement |
Other |
2.74 m |
1.91 m |
2.74 m x 1.91 m |
|
Basement |
Cold Room |
2.74 m |
1.57 m |
2.74 m x 1.57 m |
|
Basement |
Laundry Room |
3 m |
3.28 m |
3 m x 3.28 m |
|
Basement |
Recreational, Games Room |
9.58 m |
5.49 m |
9.58 m x 5.49 m |
|
Basement |
Other |
3 m |
3.28 m |
3 m x 3.28 m |
|
Main Level |
Bathroom |
|
|
Measurements not available |
|
Main Level |
Bathroom |
|
|
Measurements not available |
|
Main Level |
Bedroom |
3.91 m |
4.24 m |
3.91 m x 4.24 m |
|
Main Level |
Bedroom |
3.66 m |
2.77 m |
3.66 m x 2.77 m |
|
Main Level |
Bedroom |
4.72 m |
2.74 m |
4.72 m x 2.74 m |
|
Main Level |
Dining Room |
3.15 m |
3.2 m |
3.15 m x 3.2 m |
|
Main Level |
Kitchen |
3 m |
3.43 m |
3 m x 3.43 m |
|
Main Level |
Living Room |
3.66 m |
7.9 m |
3.66 m x 7.9 m |
https://www.realtor.ca/real-estate/28095692/121-ripplewood-crescent-kitchener



















































