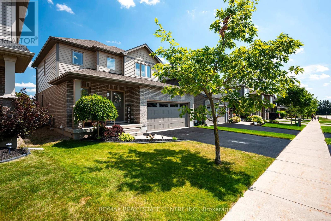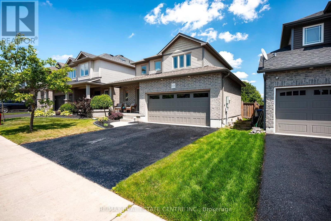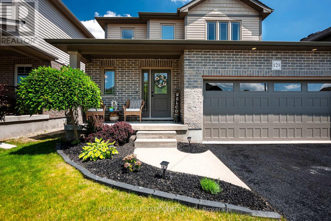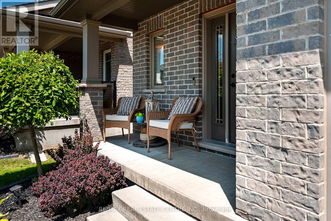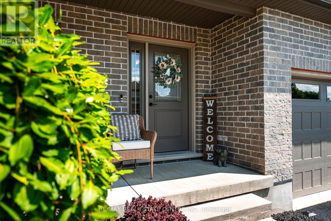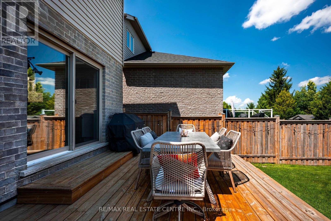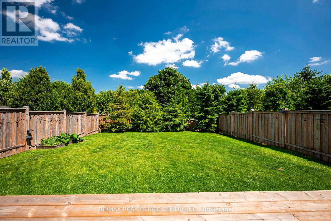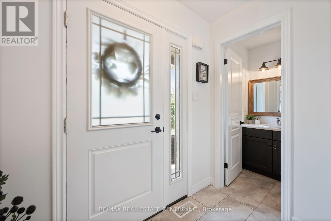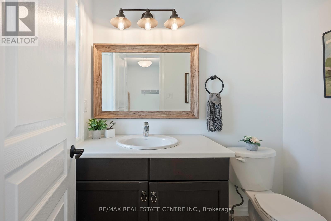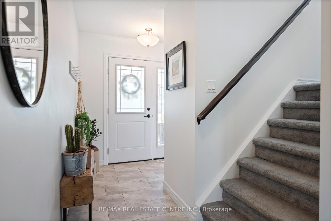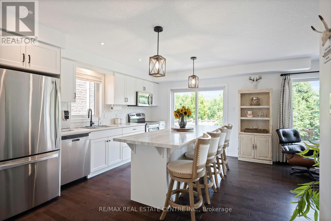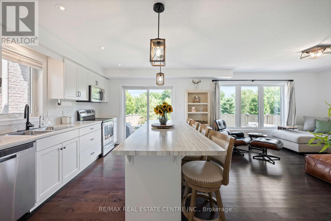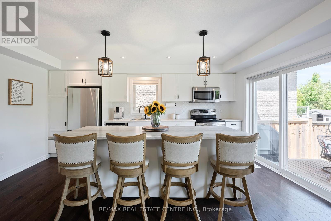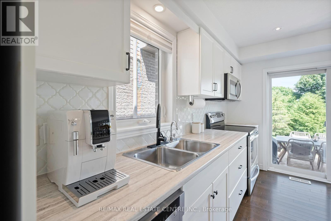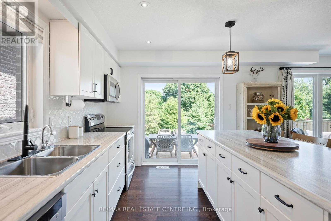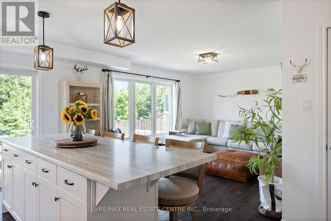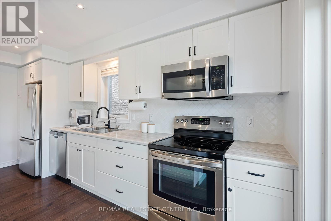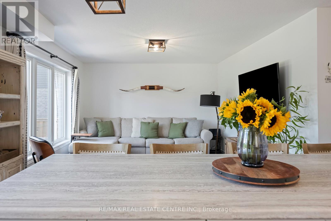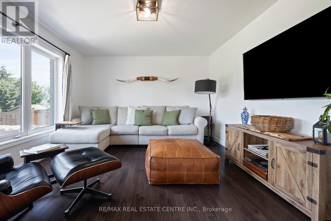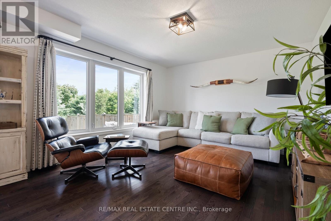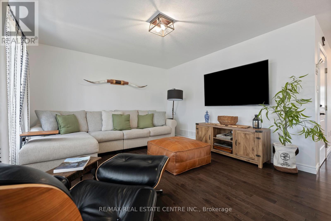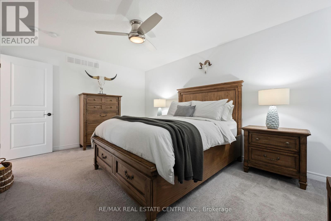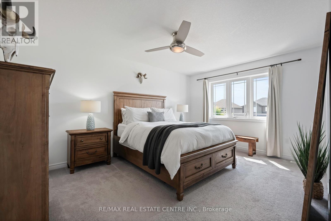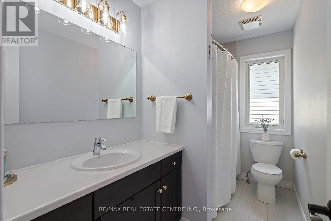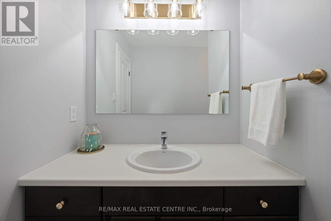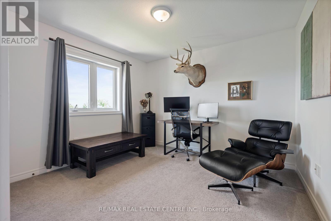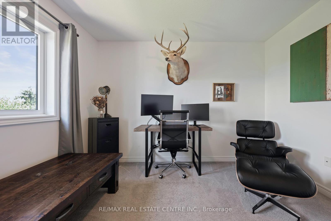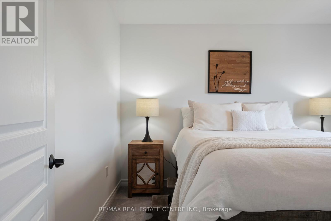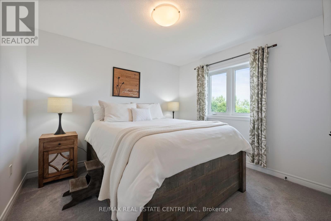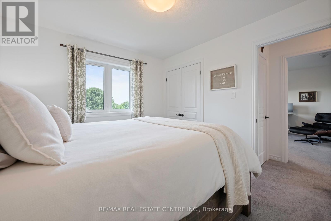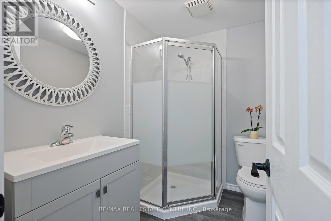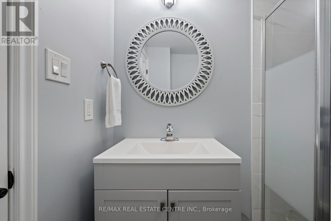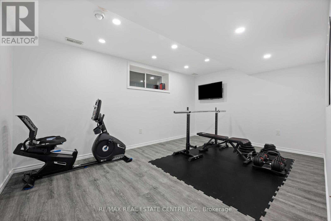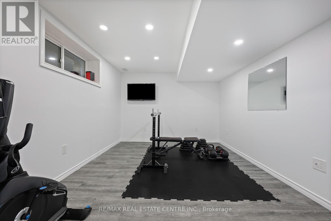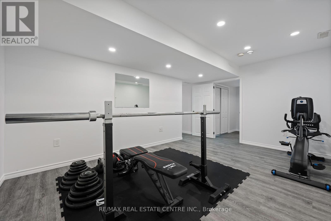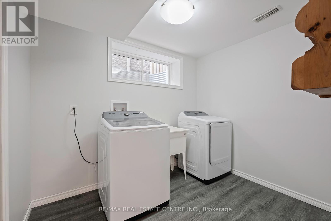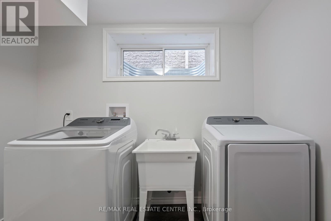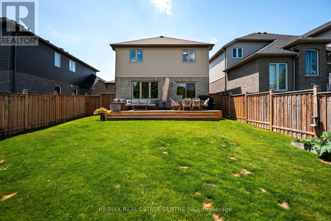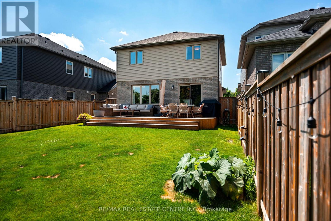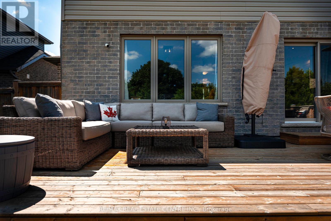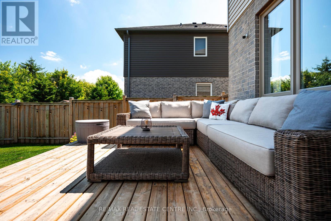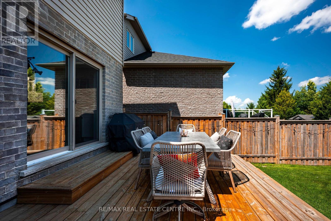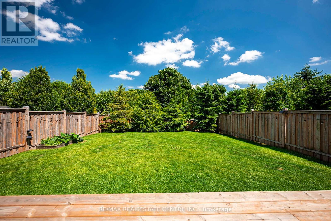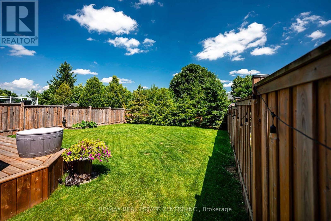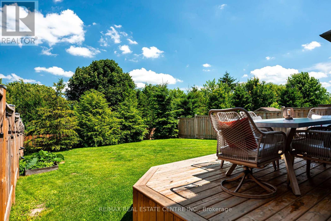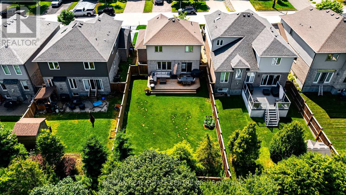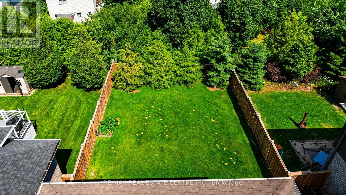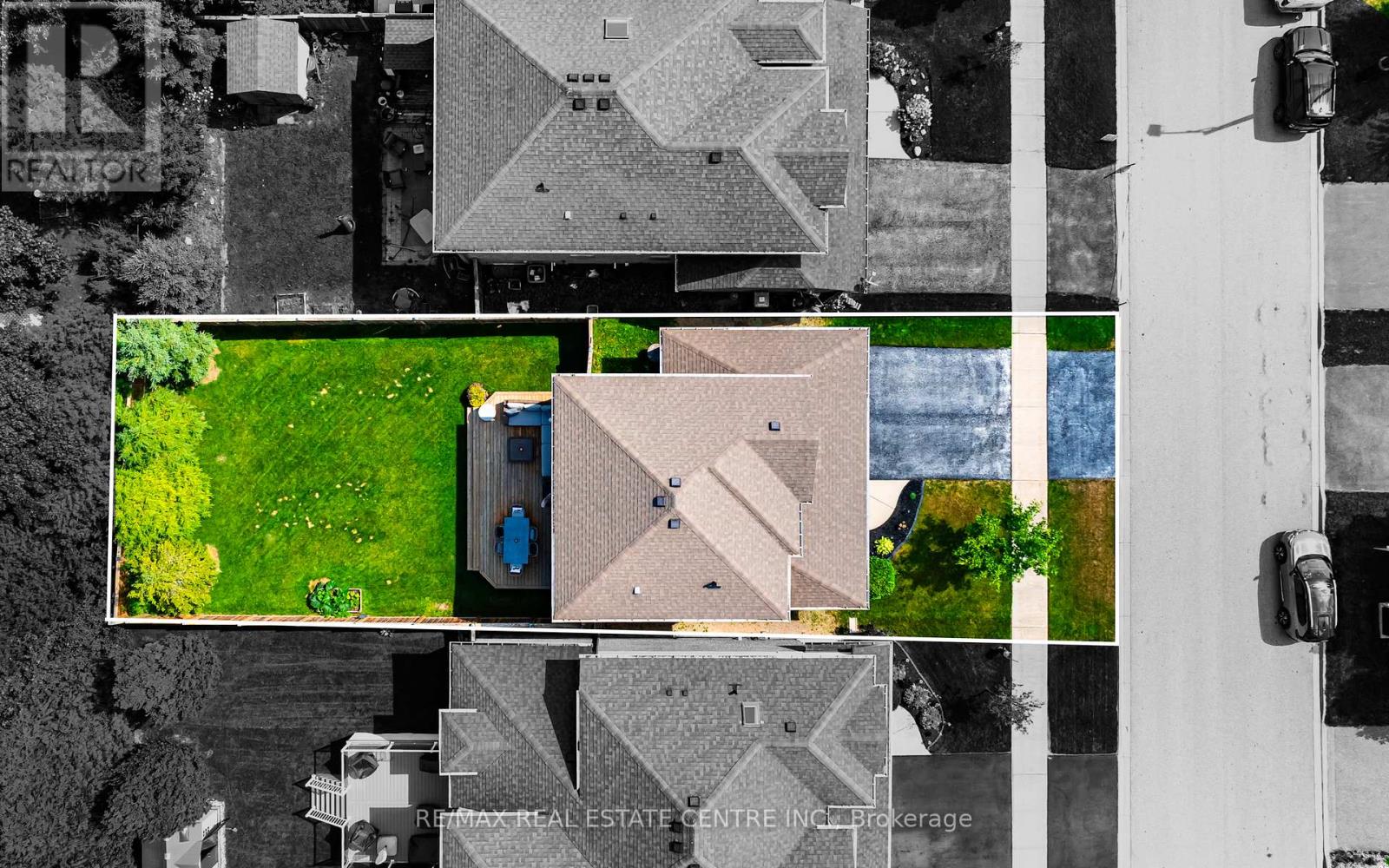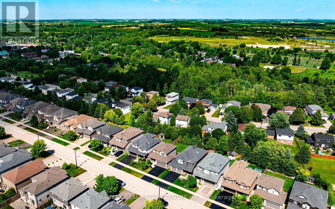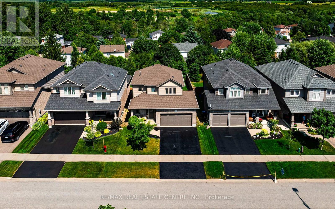3 Bedroom
3 Bathroom
1,100 - 1,500 ft2
Central Air Conditioning
Forced Air
$775,000
Set in Grand Valley's Mayberry Hill community, 121 Taylor Drive is a bright, well-kept Thomasfield home that shows real pride of ownership. Built in 2015, it offers a modern feel, practical layout, and a backyard that actually gives you some privacy. Inside, the main floor keeps life simple. Hardwood and tile run through a bright, open space with large windows at the back of the home. The living room feels calm and comfortable, with plenty of natural light and a clear view of the mature trees in the backyard. The eat-in kitchen is designed for everyday use, with white cabinetry, tile backsplash, stainless steel appliances, a large island with seating, and a walkout to the deck for easy barbecues and morning coffee. A handy two-piece bathroom completes this level. Upstairs, you'll find three good-sized bedrooms. The primary stands out with its walk-in closet and room for a king bed plus real furniture, not just the basics. The finished basement adds flexible space for a TV room, play area, or home office, along with another bathroom and useful storage. Out back, the fully fenced yard is a real plus. You get a deck for relaxing, a wide stretch of grass for kids or pets, and mature trees that give you a green, private backdrop. With a double-car garage, three bathrooms, and a bright and open living space, this home works well for first-time buyers and downsizers who still want space to host and enjoy. (id:50976)
Property Details
|
MLS® Number
|
X12561362 |
|
Property Type
|
Single Family |
|
Community Name
|
Rural East Luther Grand Valley |
|
Amenities Near By
|
Park, Schools |
|
Community Features
|
Community Centre |
|
Equipment Type
|
Water Heater - Gas, Water Heater |
|
Features
|
Ravine |
|
Parking Space Total
|
4 |
|
Rental Equipment Type
|
Water Heater - Gas, Water Heater |
Building
|
Bathroom Total
|
3 |
|
Bedrooms Above Ground
|
3 |
|
Bedrooms Total
|
3 |
|
Age
|
6 To 15 Years |
|
Appliances
|
Water Meter, Dishwasher, Dryer, Microwave, Range, Washer, Refrigerator |
|
Basement Development
|
Finished |
|
Basement Type
|
N/a (finished) |
|
Construction Style Attachment
|
Detached |
|
Cooling Type
|
Central Air Conditioning |
|
Exterior Finish
|
Brick, Vinyl Siding |
|
Flooring Type
|
Hardwood, Carpeted, Laminate |
|
Foundation Type
|
Poured Concrete |
|
Half Bath Total
|
1 |
|
Heating Fuel
|
Natural Gas |
|
Heating Type
|
Forced Air |
|
Stories Total
|
2 |
|
Size Interior
|
1,100 - 1,500 Ft2 |
|
Type
|
House |
|
Utility Water
|
Municipal Water |
Parking
Land
|
Acreage
|
No |
|
Land Amenities
|
Park, Schools |
|
Sewer
|
Sanitary Sewer |
|
Size Depth
|
117 Ft ,10 In |
|
Size Frontage
|
40 Ft ,1 In |
|
Size Irregular
|
40.1 X 117.9 Ft |
|
Size Total Text
|
40.1 X 117.9 Ft |
|
Surface Water
|
Lake/pond |
Rooms
| Level |
Type |
Length |
Width |
Dimensions |
|
Second Level |
Primary Bedroom |
4.69 m |
3.47 m |
4.69 m x 3.47 m |
|
Second Level |
Bedroom 2 |
3.44 m |
3.17 m |
3.44 m x 3.17 m |
|
Second Level |
Bedroom 3 |
3.35 m |
3.04 m |
3.35 m x 3.04 m |
|
Basement |
Recreational, Games Room |
4.81 m |
3.32 m |
4.81 m x 3.32 m |
|
Basement |
Laundry Room |
2.21 m |
2.83 m |
2.21 m x 2.83 m |
|
Main Level |
Kitchen |
3.9 m |
3.65 m |
3.9 m x 3.65 m |
|
Main Level |
Living Room |
7.49 m |
5.05 m |
7.49 m x 5.05 m |
Utilities
|
Cable
|
Installed |
|
Electricity
|
Installed |
|
Sewer
|
Installed |
https://www.realtor.ca/real-estate/29121084/121-taylor-drive-east-luther-grand-valley-rural-east-luther-grand-valley



