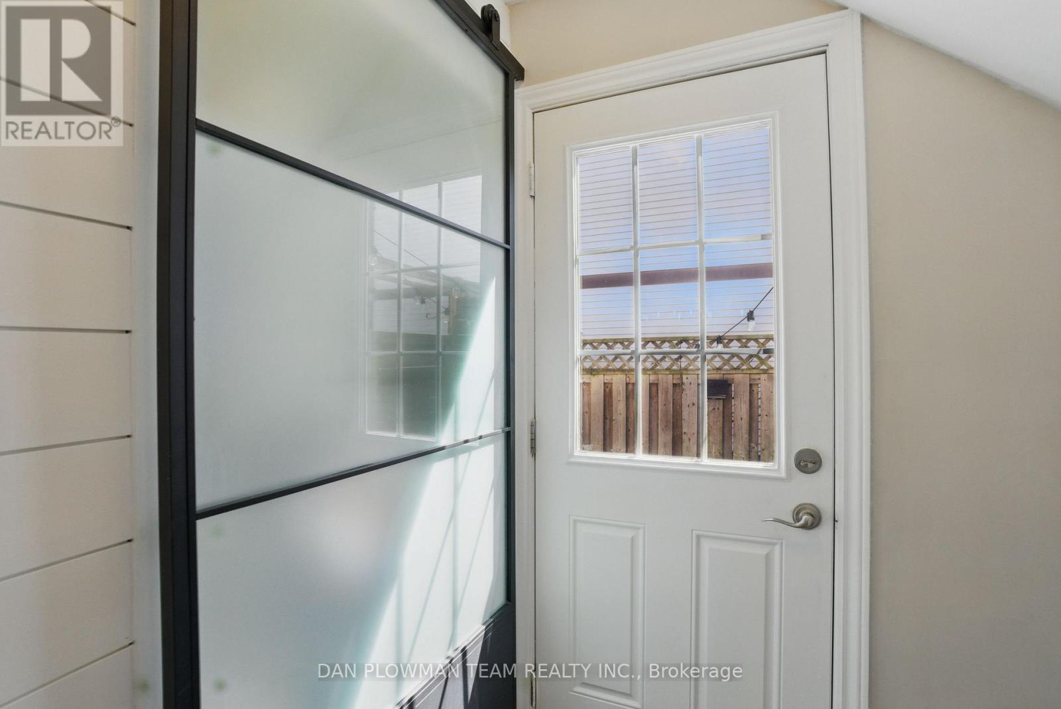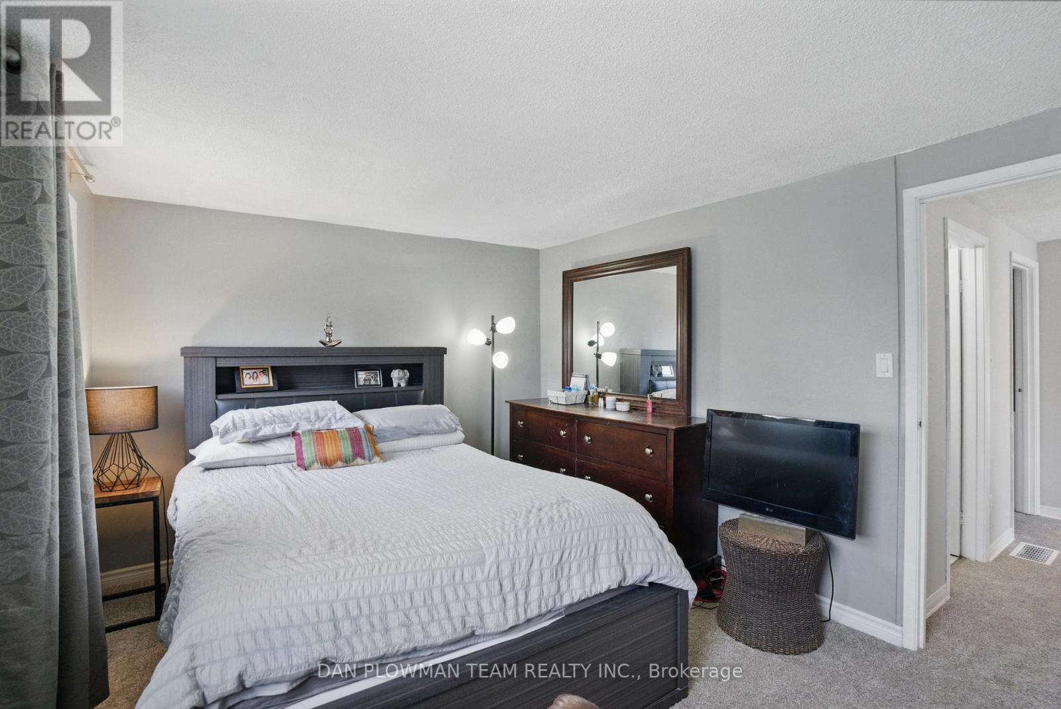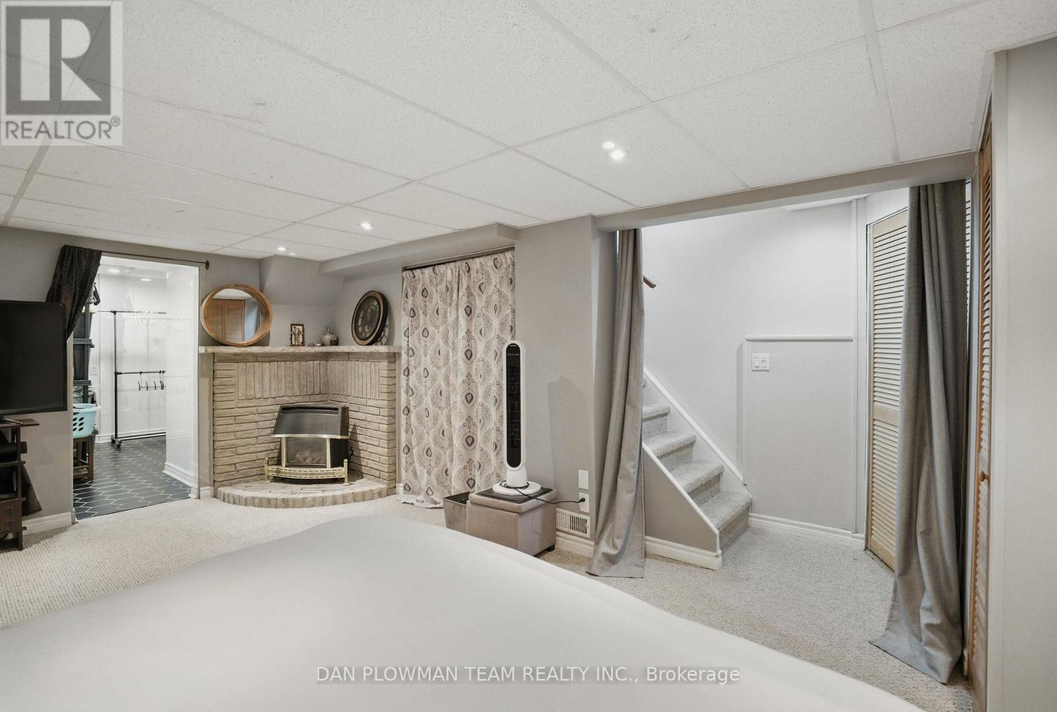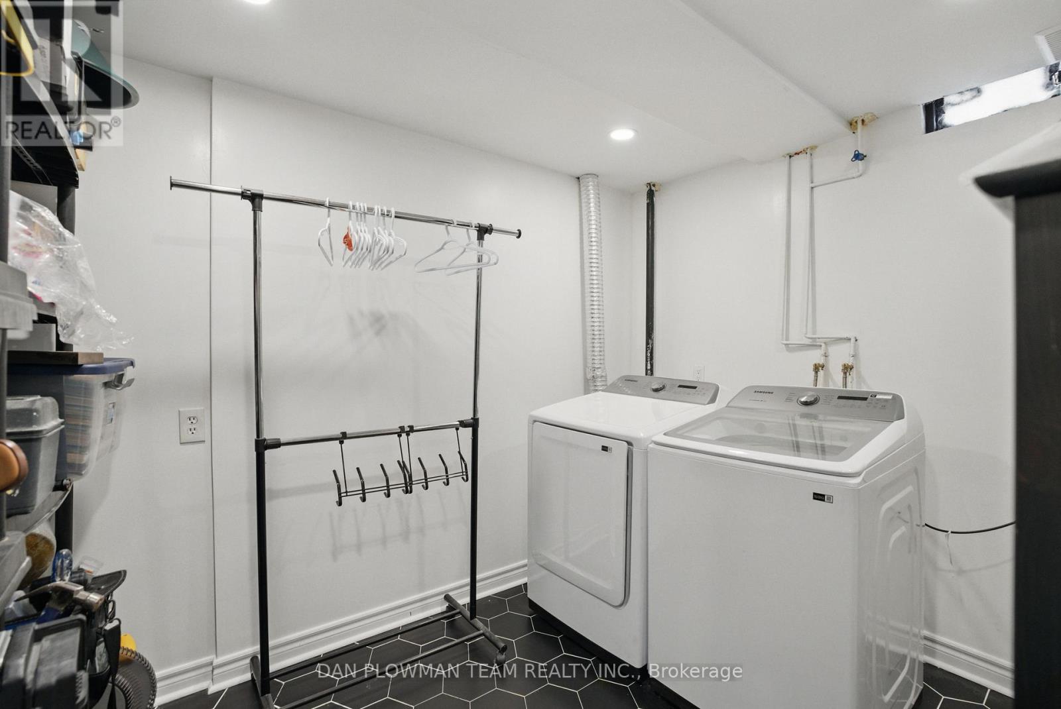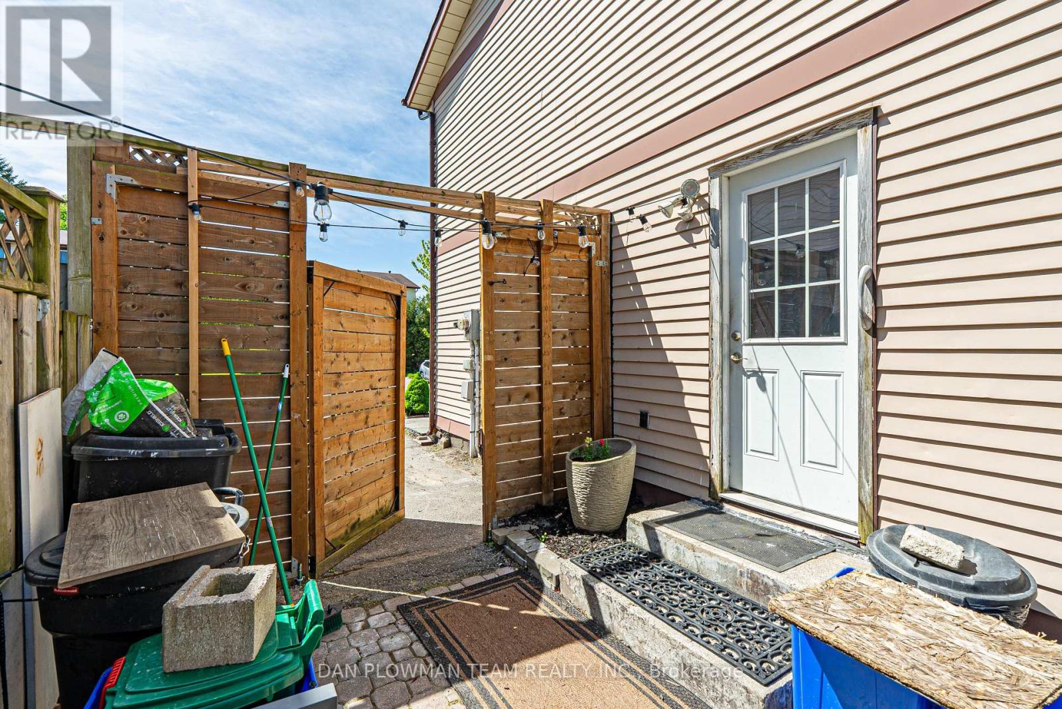3 Bedroom
2 Bathroom
1,100 - 1,500 ft2
Fireplace
Central Air Conditioning
Forced Air
$588,800
Welcome To This Beautifully Updated 3-Bedroom, 2-Bathroom Semi-Detached Home In The Sought-After Donevan Community Of Oshawa. The Bright And Modern Kitchen Features Tile Flooring, Pot Lights, Stainless Steel Appliances, Soft-Close Cabinets, And A Pantry For Added Storage. The Open Concept Living And Dining Areas Offer Laminate Flooring, Pot Lights, And A Large Front Window That Fills The Space With Natural Light. Upstairs, You'll Find An Oversized Primary Bedroom, A 4-Piece Bath, And Two Additional Bedrooms, All With Updated Laminate Flooring. A Separate Side Entrance Leads To The Finished Basement, Complete With Pot Lights, A Cozy Gas Fireplace, A 3-Piece Bath, And A Dedicated Laundry Room. Enjoy The Fully Fenced Backyard With A Shed And Space To Relax Or Entertain. Parking For Two Vehicles. Located Close To The 401, Schools, Shopping, Parks, And All Amenities This Is A Perfect Family Home In A Convenient Location. (id:50976)
Property Details
|
MLS® Number
|
E12167051 |
|
Property Type
|
Single Family |
|
Community Name
|
Donevan |
|
Parking Space Total
|
2 |
Building
|
Bathroom Total
|
2 |
|
Bedrooms Above Ground
|
3 |
|
Bedrooms Total
|
3 |
|
Appliances
|
Water Heater |
|
Basement Development
|
Finished |
|
Basement Features
|
Separate Entrance |
|
Basement Type
|
N/a (finished) |
|
Construction Style Attachment
|
Semi-detached |
|
Cooling Type
|
Central Air Conditioning |
|
Exterior Finish
|
Aluminum Siding, Brick |
|
Fireplace Present
|
Yes |
|
Fireplace Total
|
1 |
|
Flooring Type
|
Laminate, Tile, Carpeted |
|
Foundation Type
|
Concrete |
|
Heating Fuel
|
Natural Gas |
|
Heating Type
|
Forced Air |
|
Stories Total
|
2 |
|
Size Interior
|
1,100 - 1,500 Ft2 |
|
Type
|
House |
|
Utility Water
|
Municipal Water |
Parking
Land
|
Acreage
|
No |
|
Sewer
|
Sanitary Sewer |
|
Size Depth
|
110 Ft ,1 In |
|
Size Frontage
|
27 Ft ,7 In |
|
Size Irregular
|
27.6 X 110.1 Ft |
|
Size Total Text
|
27.6 X 110.1 Ft |
Rooms
| Level |
Type |
Length |
Width |
Dimensions |
|
Second Level |
Primary Bedroom |
4.29 m |
3.16 m |
4.29 m x 3.16 m |
|
Second Level |
Bedroom 2 |
5.09 m |
2.82 m |
5.09 m x 2.82 m |
|
Second Level |
Bedroom 3 |
4.23 m |
2.44 m |
4.23 m x 2.44 m |
|
Basement |
Recreational, Games Room |
5.58 m |
4.65 m |
5.58 m x 4.65 m |
|
Basement |
Laundry Room |
3.77 m |
3.14 m |
3.77 m x 3.14 m |
|
Main Level |
Living Room |
4.9 m |
3.79 m |
4.9 m x 3.79 m |
|
Main Level |
Dining Room |
2.76 m |
2.52 m |
2.76 m x 2.52 m |
|
Main Level |
Kitchen |
4.11 m |
2.8 m |
4.11 m x 2.8 m |
https://www.realtor.ca/real-estate/28353098/1210-southdale-avenue-oshawa-donevan-donevan






















