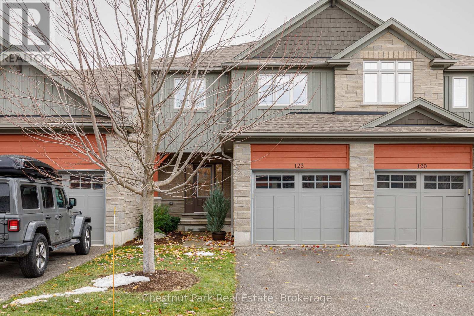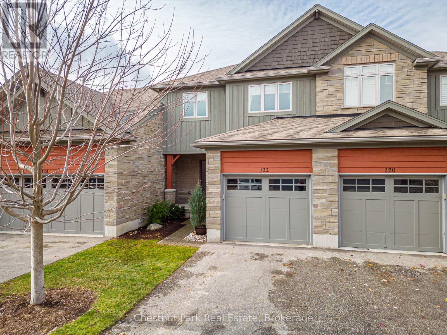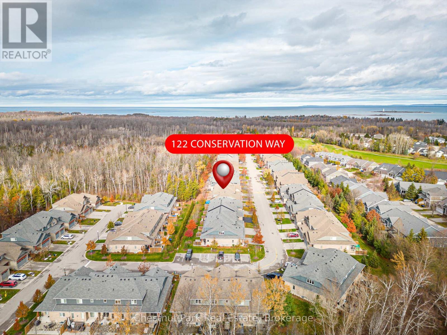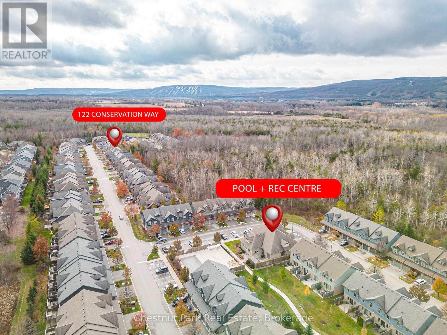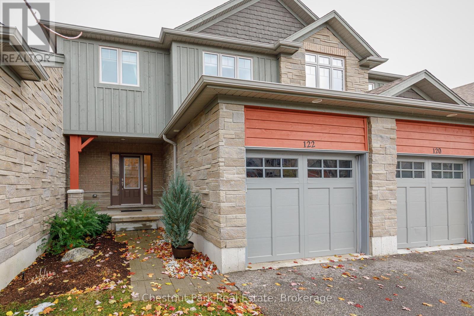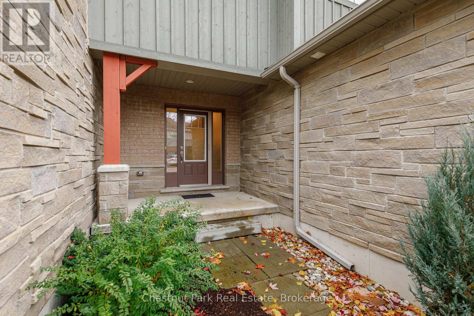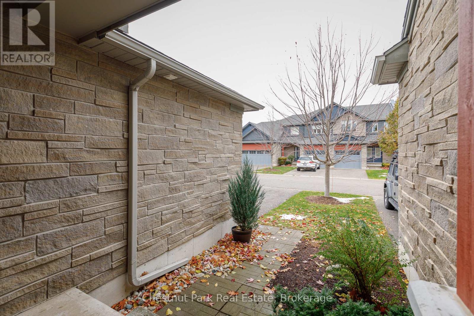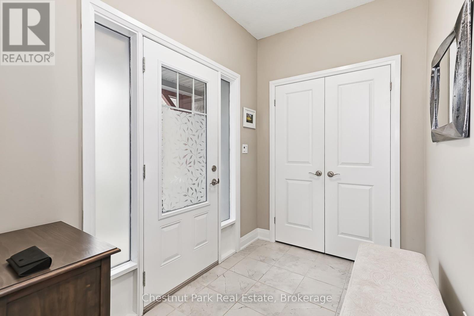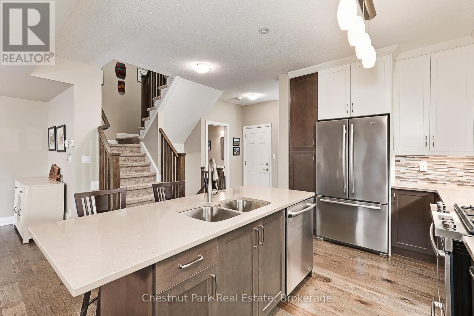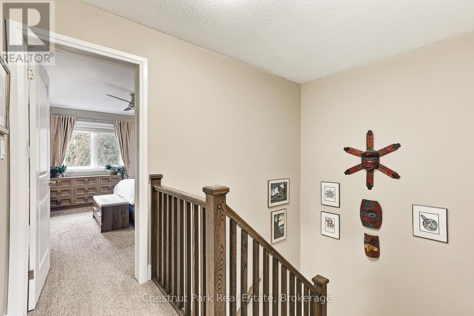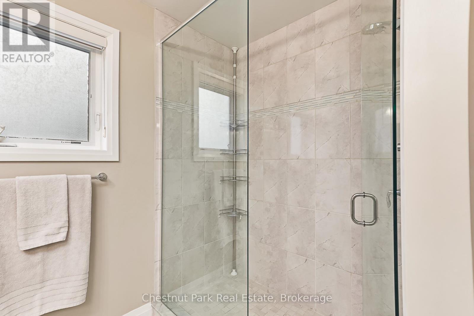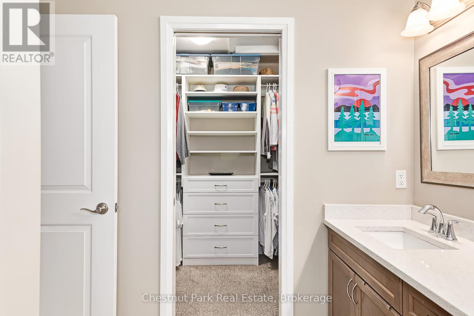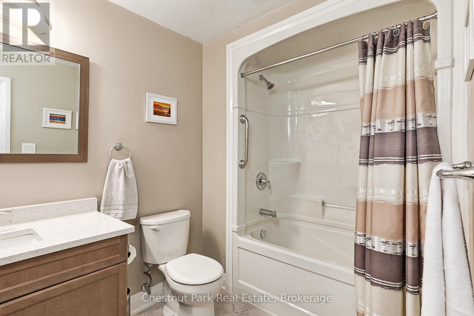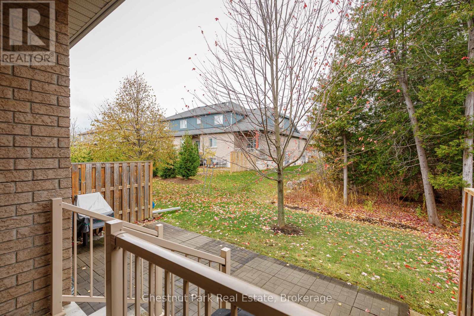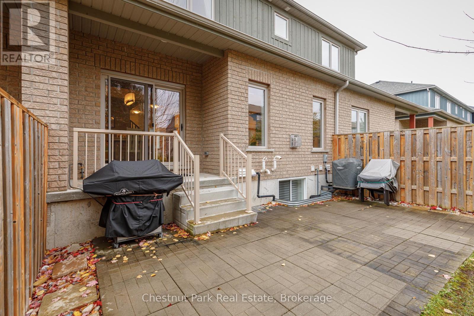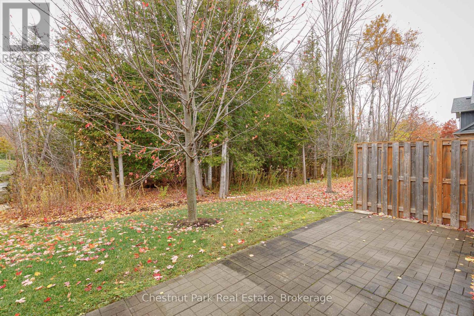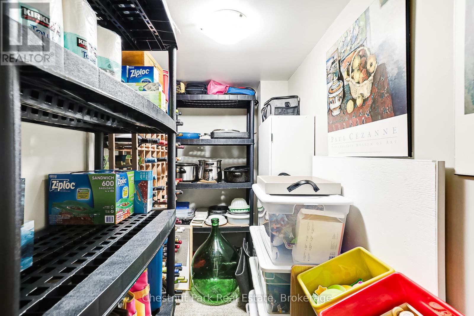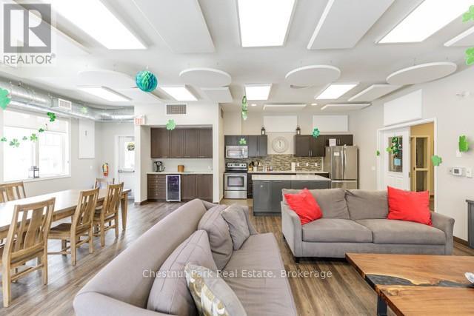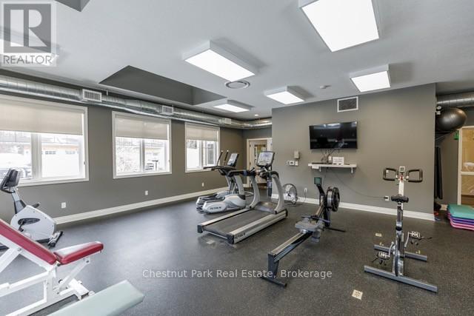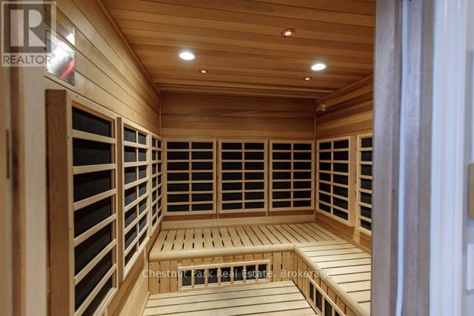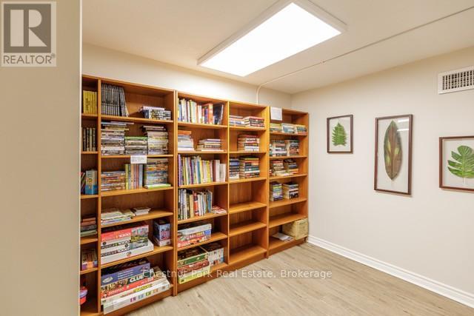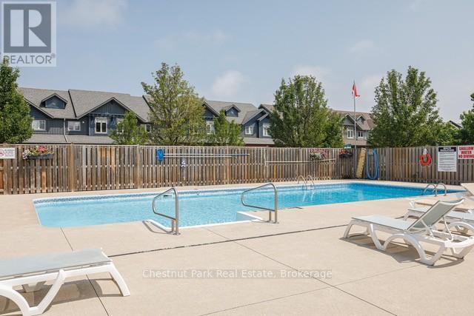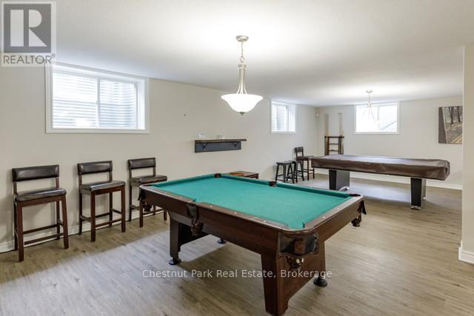3 Bedroom
4 Bathroom
1,600 - 1,799 ft2
Fireplace
Outdoor Pool
Central Air Conditioning
Forced Air
Landscaped, Lawn Sprinkler
$949,900Maintenance, Common Area Maintenance, Insurance, Parking
$458.76 Monthly
Welcome to Silver Glen Preserve. A vibrant, friendly community perfectly situated in the heart of Collingwood's renowned four-season playground. Enjoy the best of both worlds with downtown shops, restaurants, marina, golf courses, ski hills, and an abundance of scenic biking and hiking trails just minutes away. This beautifully upgraded home offers over 2,200 sq. ft. of finished living space, featuring 3 bedrooms and 3.5 baths. The spacious primary suite includes a luxurious 4-piece ensuite with an oversized glass shower and a generous walk-in closet. Two additional bedrooms with walk in closets with built-in closet organizers and a full 4-piece bath complete the upper level, providing plenty of space for family or guests. The finished lower level offers a convenient laundry area, a cozy family room, with an additional 4-piece bathroom ideal for relaxation or hosting overnight visitors. Step outside to your back patio, surrounded by mature trees that create a private, serene setting perfect for entertaining or quiet evenings outdoors. Additional features include an attached garage with a workbench, built-in shelving, and inside entry for added convenience during the winter months. Select furnishings are included, making this home move-in ready and perfect for those seeking a turnkey lifestyle. Residents enjoy access to an outstanding recreation centre, complete with a seasonal outdoor pool, fitness room, kitchen and entertainment area, social events, book library, and pool table - a true hub of community life. Experience the lifestyle, comfort, and connection that Silver Glen Preserve has to offer. A must-see home that perfectly blends luxury and leisure. (id:50976)
Open House
This property has open houses!
Starts at:
2:00 pm
Ends at:
4:00 pm
Property Details
|
MLS® Number
|
S12551420 |
|
Property Type
|
Single Family |
|
Community Name
|
Collingwood |
|
Amenities Near By
|
Golf Nearby, Hospital, Ski Area |
|
Community Features
|
Pets Allowed With Restrictions, Community Centre |
|
Equipment Type
|
Water Heater |
|
Features
|
Wooded Area, Level, Sump Pump |
|
Parking Space Total
|
2 |
|
Pool Type
|
Outdoor Pool |
|
Rental Equipment Type
|
Water Heater |
|
Structure
|
Patio(s) |
Building
|
Bathroom Total
|
4 |
|
Bedrooms Above Ground
|
3 |
|
Bedrooms Total
|
3 |
|
Age
|
6 To 10 Years |
|
Amenities
|
Exercise Centre, Party Room, Sauna, Visitor Parking, Fireplace(s) |
|
Appliances
|
Water Heater, Water Meter, Dishwasher, Dryer, Garage Door Opener, Microwave, Hood Fan, Stove, Washer, Window Coverings, Refrigerator |
|
Basement Development
|
Finished |
|
Basement Type
|
N/a (finished) |
|
Cooling Type
|
Central Air Conditioning |
|
Exterior Finish
|
Stone, Wood |
|
Fire Protection
|
Smoke Detectors |
|
Fireplace Present
|
Yes |
|
Fireplace Total
|
1 |
|
Foundation Type
|
Concrete |
|
Half Bath Total
|
1 |
|
Heating Fuel
|
Natural Gas |
|
Heating Type
|
Forced Air |
|
Stories Total
|
2 |
|
Size Interior
|
1,600 - 1,799 Ft2 |
|
Type
|
Row / Townhouse |
Parking
Land
|
Access Type
|
Year-round Access |
|
Acreage
|
No |
|
Land Amenities
|
Golf Nearby, Hospital, Ski Area |
|
Landscape Features
|
Landscaped, Lawn Sprinkler |
|
Zoning Description
|
R3 |
Rooms
| Level |
Type |
Length |
Width |
Dimensions |
|
Second Level |
Primary Bedroom |
4.11 m |
4.3 m |
4.11 m x 4.3 m |
|
Second Level |
Bedroom 2 |
3.56 m |
3.65 m |
3.56 m x 3.65 m |
|
Second Level |
Bedroom 3 |
3.08 m |
3.65 m |
3.08 m x 3.65 m |
|
Basement |
Recreational, Games Room |
7.11 m |
4.12 m |
7.11 m x 4.12 m |
|
Basement |
Other |
1.2 m |
3.41 m |
1.2 m x 3.41 m |
|
Basement |
Other |
1.31 m |
3.43 m |
1.31 m x 3.43 m |
|
Ground Level |
Kitchen |
2.8 m |
4.08 m |
2.8 m x 4.08 m |
|
Ground Level |
Living Room |
3.66 m |
4.3 m |
3.66 m x 4.3 m |
|
Ground Level |
Dining Room |
3.14 m |
4.24 m |
3.14 m x 4.24 m |
|
Ground Level |
Foyer |
2.55 m |
1.74 m |
2.55 m x 1.74 m |
https://www.realtor.ca/real-estate/29110079/122-conservation-way-collingwood-collingwood



