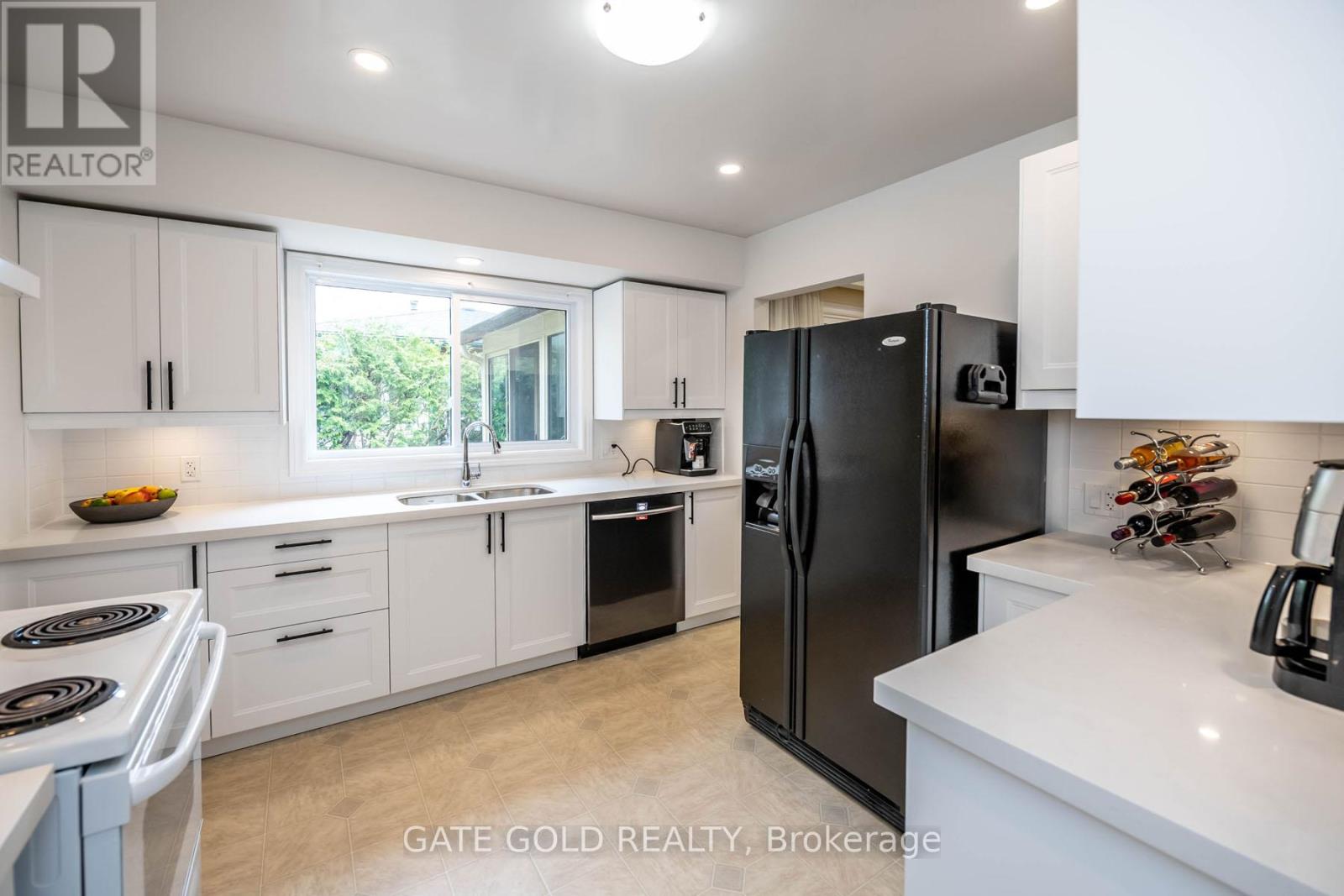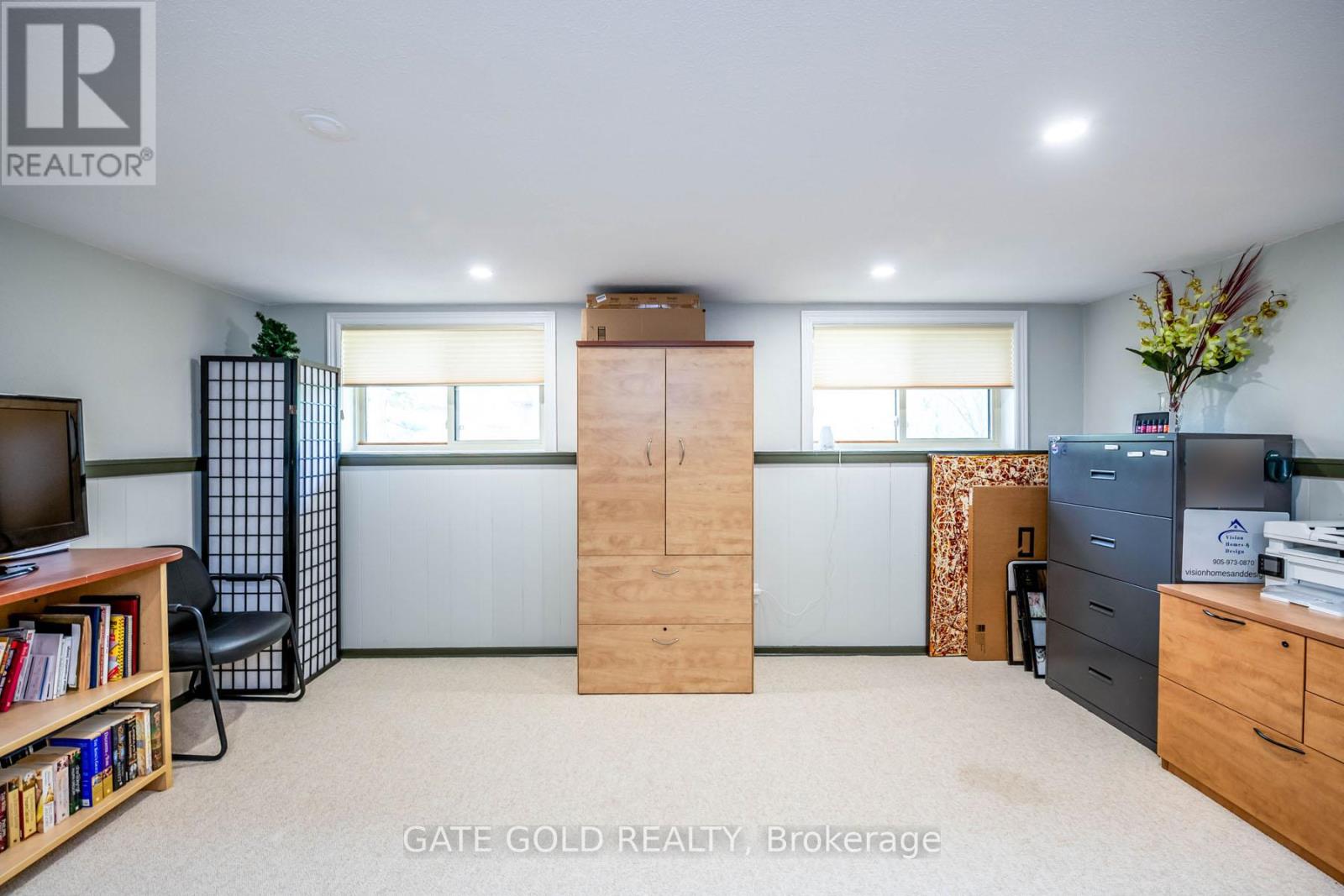3 Bedroom
2 Bathroom
1,100 - 1,500 ft2
Central Air Conditioning
Forced Air
$879,900
FOR SALE is a Bright, freshly painted and welcoming 3 Bed 2 Bath Side-split in a Peaceful and fabulous location, a perfect family home at end of Cul-de-sac close to parks and backing on to Ravine. Featuring Newly upgraded kitchen, upgraded baseboards and trims, Main floor features hardwood floors, a large Living room, and Dining room with a door to sunroom looking onto a private yard and patio, the second floor has three good-sized bedrooms and a 4-piece bath. Downstairs is a finished rec room with large windows, lots of space and storage in the laundry room and newly added 3-piece bathroom. Single attached garage and large garden shed, easy access to HWYs, close to shopping and Costco. (id:50976)
Property Details
|
MLS® Number
|
X12139244 |
|
Property Type
|
Single Family |
|
Community Name
|
541 - Grimsby West |
|
Amenities Near By
|
Schools, Park |
|
Features
|
Cul-de-sac, Wooded Area, Ravine, Conservation/green Belt |
|
Parking Space Total
|
3 |
Building
|
Bathroom Total
|
2 |
|
Bedrooms Above Ground
|
3 |
|
Bedrooms Total
|
3 |
|
Age
|
51 To 99 Years |
|
Appliances
|
Water Heater, Garage Door Opener Remote(s), Dishwasher, Dryer, Stove, Washer, Window Coverings, Refrigerator |
|
Basement Development
|
Partially Finished |
|
Basement Type
|
N/a (partially Finished) |
|
Construction Style Attachment
|
Detached |
|
Construction Style Split Level
|
Sidesplit |
|
Cooling Type
|
Central Air Conditioning |
|
Exterior Finish
|
Aluminum Siding, Brick |
|
Foundation Type
|
Block |
|
Heating Fuel
|
Natural Gas |
|
Heating Type
|
Forced Air |
|
Size Interior
|
1,100 - 1,500 Ft2 |
|
Type
|
House |
|
Utility Water
|
Municipal Water |
Parking
Land
|
Acreage
|
No |
|
Land Amenities
|
Schools, Park |
|
Sewer
|
Sanitary Sewer |
|
Size Depth
|
107 Ft ,10 In |
|
Size Frontage
|
75 Ft |
|
Size Irregular
|
75 X 107.9 Ft |
|
Size Total Text
|
75 X 107.9 Ft|under 1/2 Acre |
Rooms
| Level |
Type |
Length |
Width |
Dimensions |
|
Second Level |
Primary Bedroom |
3.12 m |
4.01 m |
3.12 m x 4.01 m |
|
Second Level |
Bedroom |
3.12 m |
3.89 m |
3.12 m x 3.89 m |
|
Second Level |
Bedroom |
2.54 m |
2.84 m |
2.54 m x 2.84 m |
|
Basement |
Laundry Room |
5.92 m |
3.81 m |
5.92 m x 3.81 m |
|
Basement |
Recreational, Games Room |
5 m |
3.91 m |
5 m x 3.91 m |
|
Main Level |
Kitchen |
3.28 m |
3.3 m |
3.28 m x 3.3 m |
|
Main Level |
Living Room |
4.57 m |
3.96 m |
4.57 m x 3.96 m |
|
Main Level |
Dining Room |
2.69 m |
2.82 m |
2.69 m x 2.82 m |
|
Main Level |
Sunroom |
3.48 m |
3.66 m |
3.48 m x 3.66 m |
https://www.realtor.ca/real-estate/28292955/122-forest-hill-road-grimsby-grimsby-west-541-grimsby-west










































