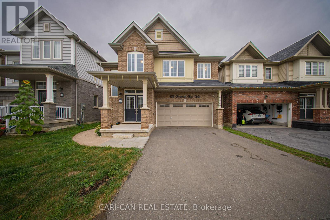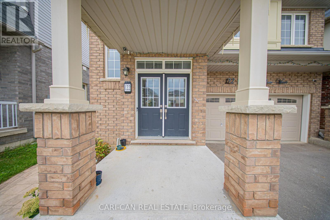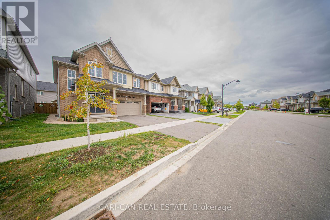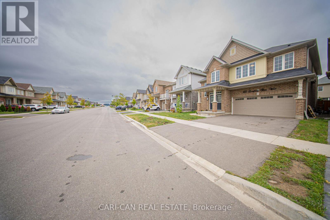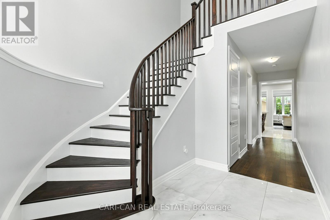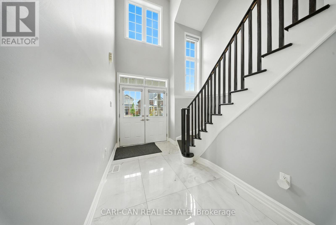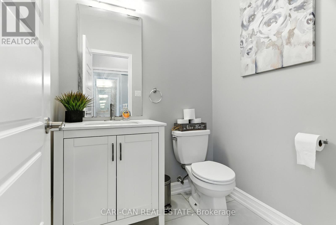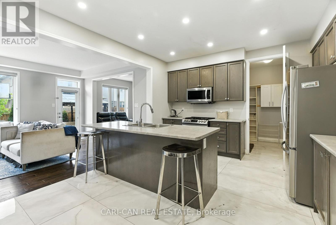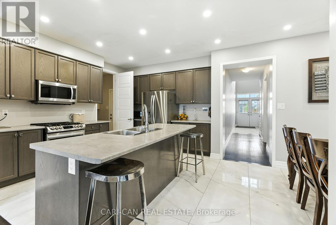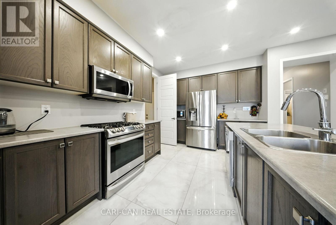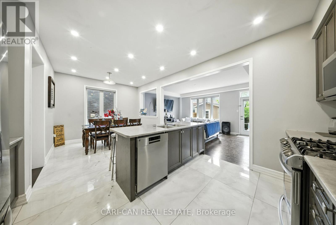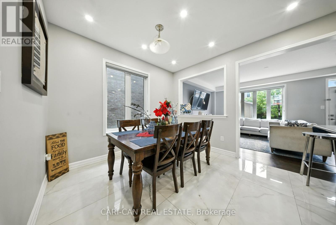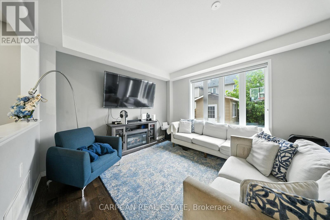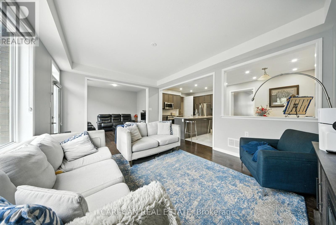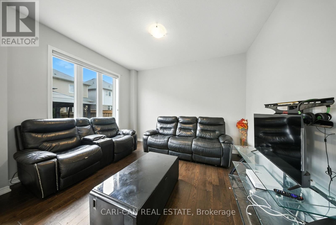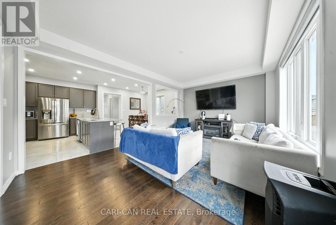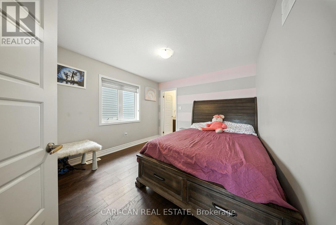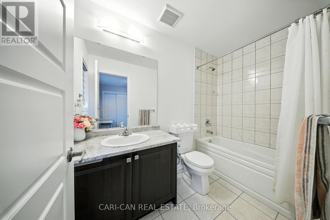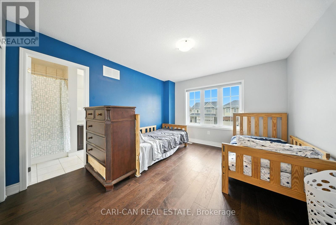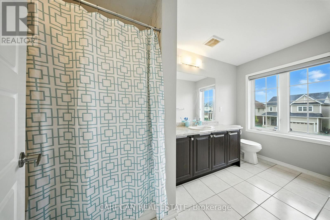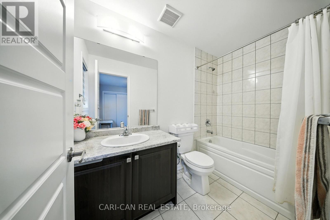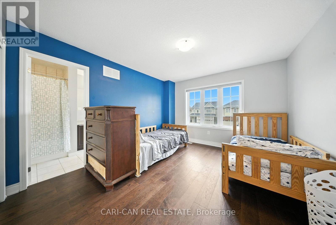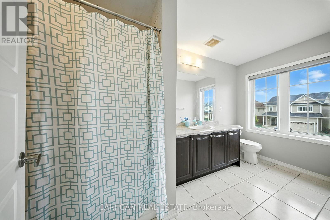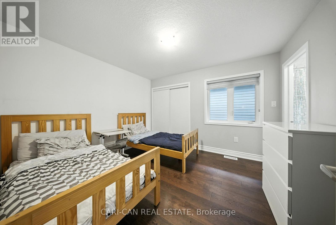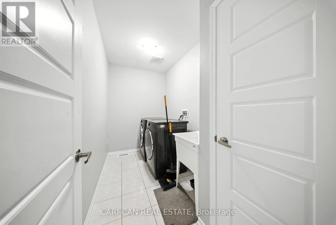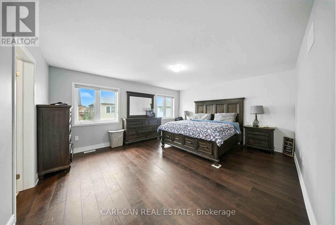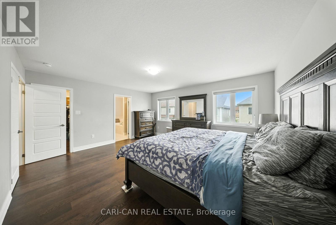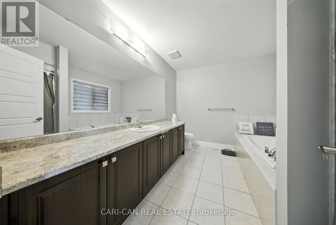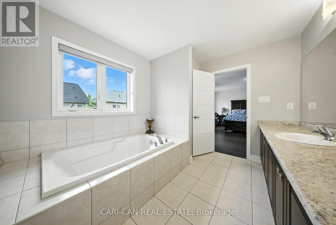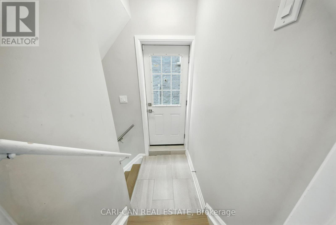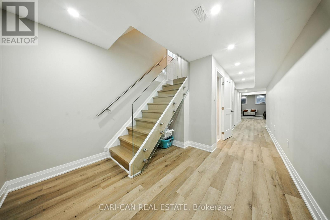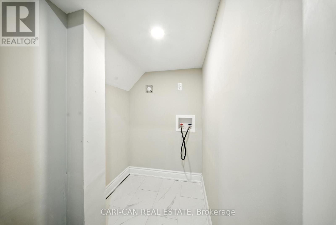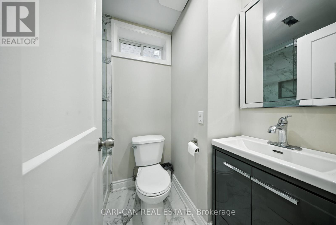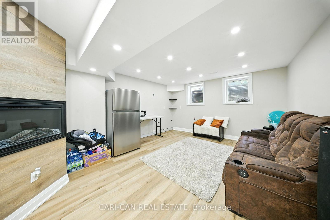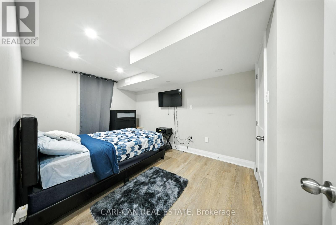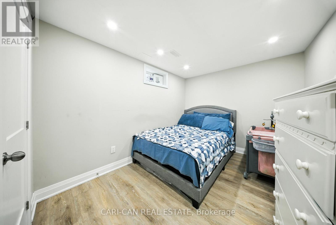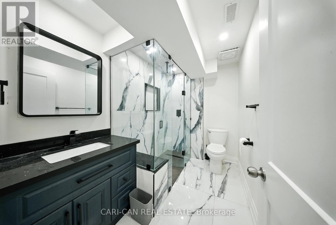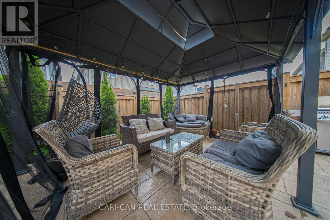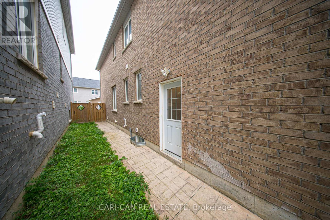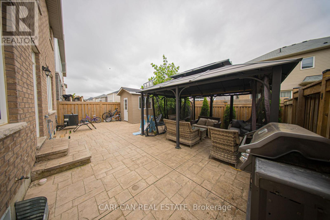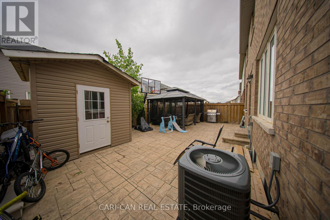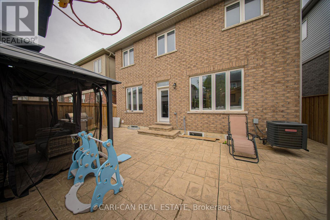6 Bedroom
5 Bathroom
2,000 - 2,500 ft2
Fireplace
Central Air Conditioning
Forced Air
$1,173,500
Investors Paradise Stunning Detached Home with Legal Basement Suite! Welcome to this 4+2 bedroom home, complete with a never-lived legal 2-bedroom basement apartment for Maximum Income Potential. Rent out the spacious upper level AND the legal basement apartment for instant cash flow, or live upstairs while your basement tenants help pay the mortgage. Upper Features Bedrooms & 4 Bathrooms Bright, spacious, and thoughtfully designed. Brand New Harwood Floor: Main Floor Study, Perfect for remote work or a quiet reading nook. Cozy Family Room: Ideal for relaxing evenings or entertaining guests. Upper-Level Laundry Modern convenience right where you need it.3 Upper Bathrooms Designed for comfort and functionality. Legal 2-Bedroom Basement Apartment Fully finished, with laundry, ensuite and a separate entrance, egress window. Use for rental income or extended family. Extra Touches You'll Love: Stamped Concrete around the home style meets durability. Coat Room & Mudroom Extra storage and organization. Backyard Storage Shed Perfect for seasonal items. Prime Location: Close to top-rated schools, shopping, parks, and public transit. Family-friendly neighbourhood with everything at your doorstep. Don't Miss This Opportunity! Whether you're looking for your dream family home or the ultimate investment property, this one checks every box. Schedule your private showing today! (id:50976)
Property Details
|
MLS® Number
|
X12363229 |
|
Property Type
|
Single Family |
|
Amenities Near By
|
Hospital, Park, Place Of Worship, Schools |
|
Community Features
|
Community Centre |
|
Equipment Type
|
Water Heater |
|
Parking Space Total
|
6 |
|
Rental Equipment Type
|
Water Heater |
Building
|
Bathroom Total
|
5 |
|
Bedrooms Above Ground
|
4 |
|
Bedrooms Below Ground
|
2 |
|
Bedrooms Total
|
6 |
|
Age
|
0 To 5 Years |
|
Appliances
|
Water Heater, Dryer, Garage Door Opener, Stove, Washer, Refrigerator |
|
Basement Development
|
Finished |
|
Basement Features
|
Separate Entrance |
|
Basement Type
|
N/a (finished) |
|
Construction Style Attachment
|
Detached |
|
Cooling Type
|
Central Air Conditioning |
|
Exterior Finish
|
Brick |
|
Fireplace Present
|
Yes |
|
Flooring Type
|
Hardwood, Ceramic, Carpeted |
|
Foundation Type
|
Concrete |
|
Half Bath Total
|
1 |
|
Heating Fuel
|
Natural Gas |
|
Heating Type
|
Forced Air |
|
Stories Total
|
2 |
|
Size Interior
|
2,000 - 2,500 Ft2 |
|
Type
|
House |
|
Utility Water
|
Municipal Water |
Parking
Land
|
Acreage
|
No |
|
Land Amenities
|
Hospital, Park, Place Of Worship, Schools |
|
Sewer
|
Sanitary Sewer |
|
Size Depth
|
92 Ft ,1 In |
|
Size Frontage
|
36 Ft ,2 In |
|
Size Irregular
|
36.2 X 92.1 Ft |
|
Size Total Text
|
36.2 X 92.1 Ft|under 1/2 Acre |
|
Surface Water
|
Lake/pond |
|
Zoning Description
|
Residential |
Rooms
| Level |
Type |
Length |
Width |
Dimensions |
|
Basement |
Bedroom |
3.96 m |
2.74 m |
3.96 m x 2.74 m |
|
Basement |
Bedroom 2 |
3.96 m |
2.74 m |
3.96 m x 2.74 m |
|
Basement |
Recreational, Games Room |
7 m |
3.96 m |
7 m x 3.96 m |
|
Main Level |
Family Room |
5.33 m |
3.81 m |
5.33 m x 3.81 m |
|
Main Level |
Study |
3.04 m |
3.65 m |
3.04 m x 3.65 m |
|
Main Level |
Dining Room |
3.65 m |
3.35 m |
3.65 m x 3.35 m |
|
Main Level |
Eating Area |
3.65 m |
3.35 m |
3.65 m x 3.35 m |
|
Main Level |
Kitchen |
2.74 m |
3.96 m |
2.74 m x 3.96 m |
|
Upper Level |
Primary Bedroom |
5.07 m |
4.41 m |
5.07 m x 4.41 m |
|
Upper Level |
Bedroom 2 |
3.2 m |
3.65 m |
3.2 m x 3.65 m |
|
Upper Level |
Bedroom 3 |
3.5 m |
3.95 m |
3.5 m x 3.95 m |
|
Upper Level |
Bedroom 4 |
3.35 m |
3.35 m |
3.35 m x 3.35 m |
Utilities
|
Cable
|
Available |
|
Electricity
|
Installed |
|
Sewer
|
Installed |
https://www.realtor.ca/real-estate/28774548/122-longboat-run-west-brantford



