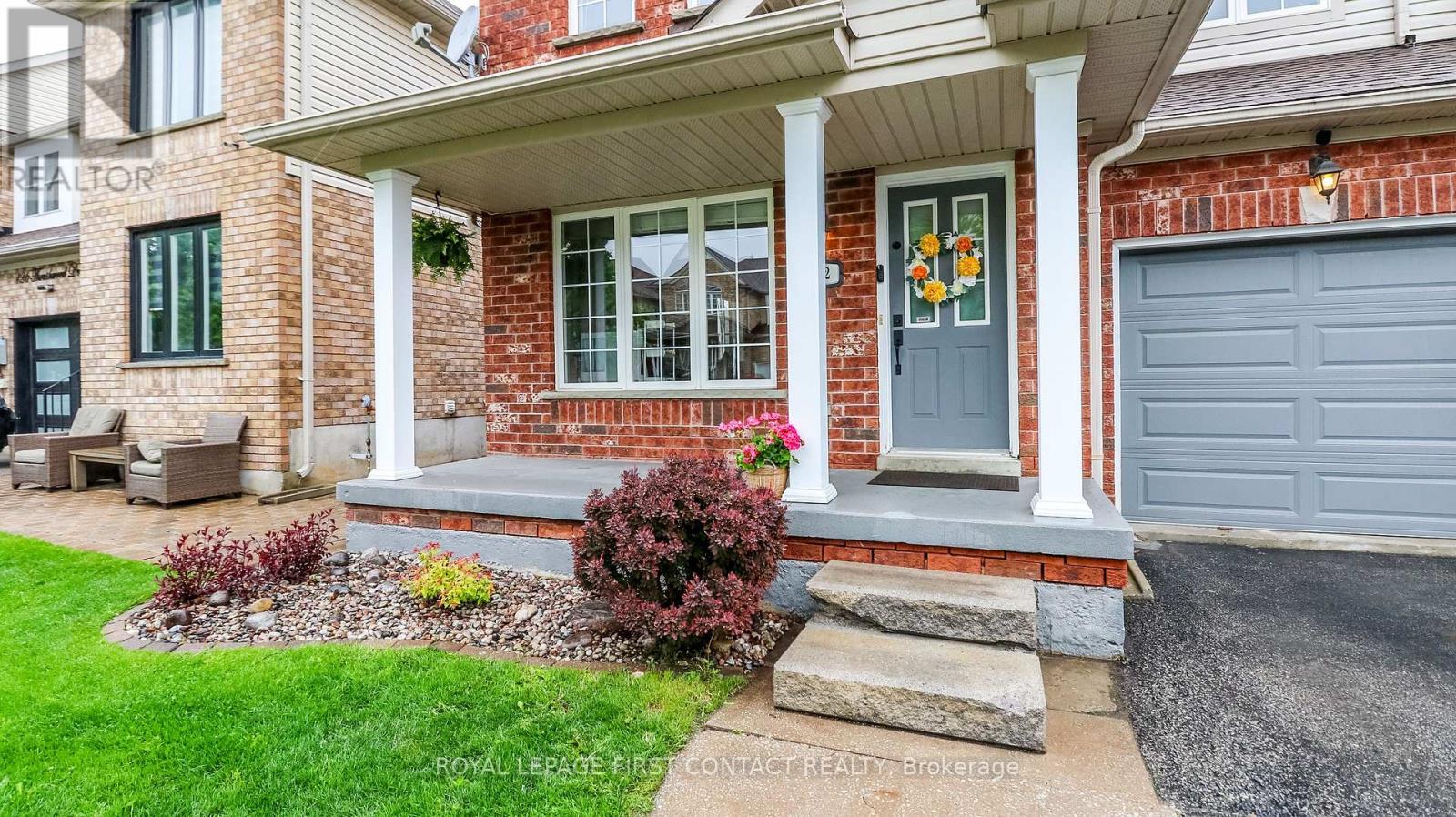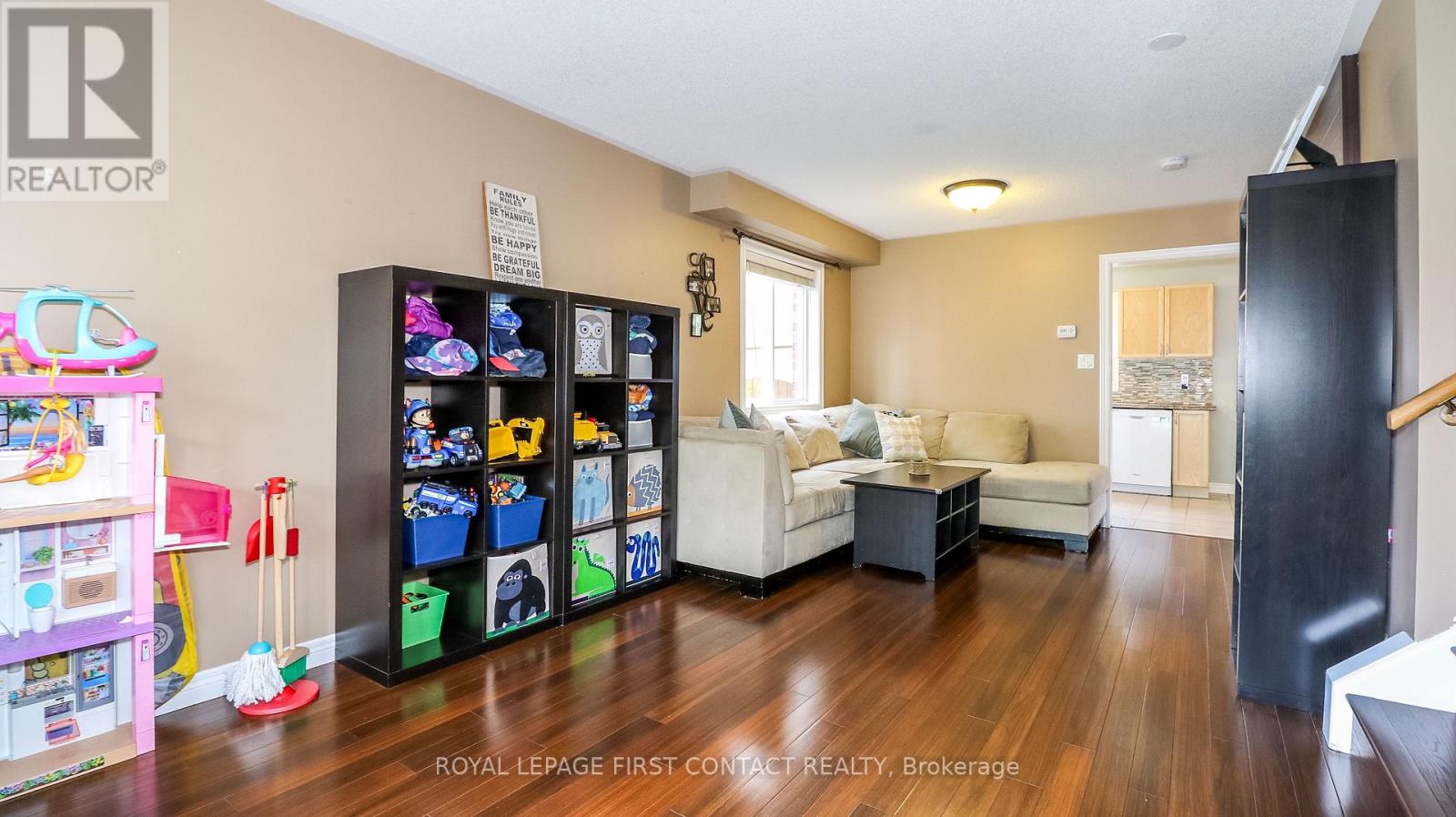3 Bedroom
3 Bathroom
1,100 - 1,500 ft2
Central Air Conditioning
Forced Air
$674,900
Welcome to this 3 Bedroom End Unit Townhouse in one of Barrie's most sought after family friendly neighbourhoods! The lovely front porch welcomes you into the foyer and leads you to your spacious and bright living room and your kitchen/dining room combination that gives you plenty of room plus it leads you to your fully fenced backyard where you can entertain on your deck under your gazebo! The main floor is finished off with a powder room and inside entry to your garage! Upstairs has newer flooring with a large primary bedroom plus 2 additional nice sized bedrooms and your main bathroom! The basement gives you ample additional space with a rec room, 3-piece bathroom, laundry and storage space! Nothing to do but move in! Furnace 2022, A/C 2021, Upstairs Flooring 2024, Insulated Garage Door 2021, Gazebo 2024, Roof 2018. Close to Hwy 400, Shopping, Library, Rec Centre, and excellent schools! Make this home yours today! (id:50976)
Property Details
|
MLS® Number
|
S12169039 |
|
Property Type
|
Single Family |
|
Community Name
|
400 West |
|
Amenities Near By
|
Park, Public Transit, Schools |
|
Community Features
|
Community Centre |
|
Equipment Type
|
Water Heater |
|
Features
|
Sump Pump |
|
Parking Space Total
|
3 |
|
Rental Equipment Type
|
Water Heater |
|
Structure
|
Deck, Porch |
Building
|
Bathroom Total
|
3 |
|
Bedrooms Above Ground
|
3 |
|
Bedrooms Total
|
3 |
|
Age
|
16 To 30 Years |
|
Appliances
|
Garage Door Opener Remote(s), Dishwasher, Dryer, Garage Door Opener, Hood Fan, Stove, Washer, Window Coverings, Refrigerator |
|
Basement Development
|
Finished |
|
Basement Type
|
Full (finished) |
|
Construction Style Attachment
|
Attached |
|
Cooling Type
|
Central Air Conditioning |
|
Exterior Finish
|
Brick, Vinyl Siding |
|
Fire Protection
|
Smoke Detectors |
|
Foundation Type
|
Poured Concrete |
|
Half Bath Total
|
1 |
|
Heating Fuel
|
Natural Gas |
|
Heating Type
|
Forced Air |
|
Stories Total
|
2 |
|
Size Interior
|
1,100 - 1,500 Ft2 |
|
Type
|
Row / Townhouse |
|
Utility Water
|
Municipal Water |
Parking
|
Attached Garage
|
|
|
Garage
|
|
|
Inside Entry
|
|
Land
|
Acreage
|
No |
|
Fence Type
|
Fully Fenced, Fenced Yard |
|
Land Amenities
|
Park, Public Transit, Schools |
|
Sewer
|
Sanitary Sewer |
|
Size Depth
|
82 Ft |
|
Size Frontage
|
30 Ft ,10 In |
|
Size Irregular
|
30.9 X 82 Ft |
|
Size Total Text
|
30.9 X 82 Ft |
|
Zoning Description
|
Rm2-thws(sp-234) |
Rooms
| Level |
Type |
Length |
Width |
Dimensions |
|
Second Level |
Primary Bedroom |
4.04 m |
3.91 m |
4.04 m x 3.91 m |
|
Second Level |
Bedroom |
4.22 m |
3.17 m |
4.22 m x 3.17 m |
|
Second Level |
Bedroom |
3.96 m |
2.82 m |
3.96 m x 2.82 m |
|
Basement |
Recreational, Games Room |
3.35 m |
6.81 m |
3.35 m x 6.81 m |
|
Main Level |
Living Room |
6.65 m |
3.2 m |
6.65 m x 3.2 m |
|
Main Level |
Kitchen |
2.54 m |
3 m |
2.54 m x 3 m |
|
Main Level |
Dining Room |
2.54 m |
3.05 m |
2.54 m x 3.05 m |
https://www.realtor.ca/real-estate/28357414/122-thrushwood-drive-barrie-0-west-400-west












































