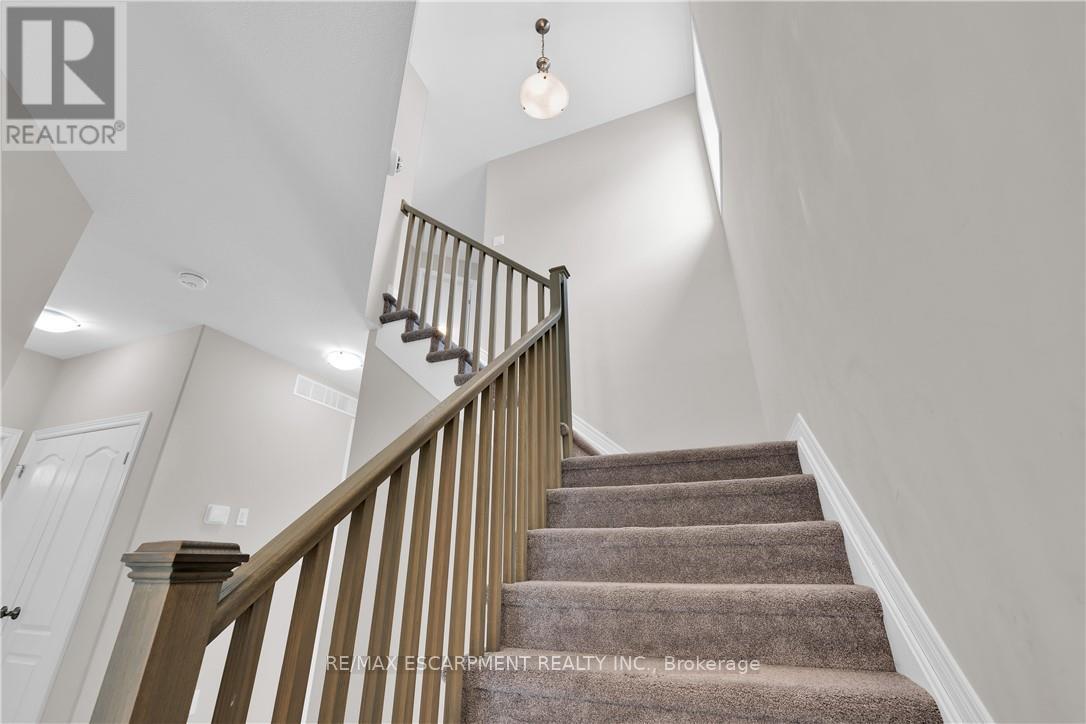4 Bedroom
4 Bathroom
1,500 - 2,000 ft2
Central Air Conditioning
Forced Air
$774,900
Fully finished 4 year new 3+1 bedroom, 3.5 bath 2 storey home with double car garage situated in Thorold's Rolling Meadows subdivision. Main floor features 9 ft. ceilings & offers an open design featuring kitchen with breakfast bar island & pot lights, dinette with sliding door to deck & rear yard & living room with engineered hardwood flooring. Generous sized primary bedroom with 3 piece ensuite & walk-in closet. Second bedroom with bonus walk-in closet. Convenient bedroom level laundry. Lower level with potential in-law set up (walk up to rear yard) offers rec room, 4th bedroom & 4 piece bath plus utility & storage rooms. Quick & easy access to Hwy. 406. Just a short drive away from Niagara-on-the-Lake & Niagara Falls. Property being sold "as is, where is". (id:50976)
Property Details
|
MLS® Number
|
X12064271 |
|
Property Type
|
Single Family |
|
Community Name
|
560 - Rolling Meadows |
|
Amenities Near By
|
Public Transit |
|
Equipment Type
|
Water Heater |
|
Features
|
Sump Pump |
|
Parking Space Total
|
4 |
|
Rental Equipment Type
|
Water Heater |
|
Structure
|
Deck |
Building
|
Bathroom Total
|
4 |
|
Bedrooms Above Ground
|
3 |
|
Bedrooms Below Ground
|
1 |
|
Bedrooms Total
|
4 |
|
Age
|
0 To 5 Years |
|
Basement Development
|
Finished |
|
Basement Type
|
Full (finished) |
|
Construction Style Attachment
|
Detached |
|
Cooling Type
|
Central Air Conditioning |
|
Exterior Finish
|
Brick, Vinyl Siding |
|
Flooring Type
|
Tile, Carpeted |
|
Foundation Type
|
Poured Concrete |
|
Half Bath Total
|
1 |
|
Heating Fuel
|
Natural Gas |
|
Heating Type
|
Forced Air |
|
Stories Total
|
2 |
|
Size Interior
|
1,500 - 2,000 Ft2 |
|
Type
|
House |
|
Utility Water
|
Municipal Water |
Parking
|
Attached Garage
|
|
|
Garage
|
|
|
Inside Entry
|
|
Land
|
Acreage
|
No |
|
Land Amenities
|
Public Transit |
|
Sewer
|
Sanitary Sewer |
|
Size Depth
|
114 Ft ,7 In |
|
Size Frontage
|
45 Ft |
|
Size Irregular
|
45 X 114.6 Ft |
|
Size Total Text
|
45 X 114.6 Ft |
|
Zoning Description
|
R1c |
Rooms
| Level |
Type |
Length |
Width |
Dimensions |
|
Second Level |
Primary Bedroom |
3.68 m |
5.31 m |
3.68 m x 5.31 m |
|
Second Level |
Bathroom |
|
|
Measurements not available |
|
Second Level |
Bedroom 2 |
3.05 m |
3.48 m |
3.05 m x 3.48 m |
|
Second Level |
Bedroom 3 |
3.05 m |
3.35 m |
3.05 m x 3.35 m |
|
Second Level |
Bathroom |
|
|
Measurements not available |
|
Second Level |
Laundry Room |
|
|
Measurements not available |
|
Basement |
Recreational, Games Room |
4.52 m |
3.45 m |
4.52 m x 3.45 m |
|
Basement |
Bedroom 4 |
3.23 m |
3 m |
3.23 m x 3 m |
|
Basement |
Bathroom |
|
|
Measurements not available |
|
Basement |
Utility Room |
|
|
Measurements not available |
|
Basement |
Other |
3.17 m |
1.57 m |
3.17 m x 1.57 m |
|
Main Level |
Kitchen |
2.97 m |
3.17 m |
2.97 m x 3.17 m |
|
Main Level |
Eating Area |
2.62 m |
3.17 m |
2.62 m x 3.17 m |
|
Main Level |
Living Room |
4.65 m |
3.58 m |
4.65 m x 3.58 m |
|
Main Level |
Bathroom |
|
|
Measurements not available |
https://www.realtor.ca/real-estate/28125952/1224-uppers-lane-thorold-560-rolling-meadows-560-rolling-meadows






















































