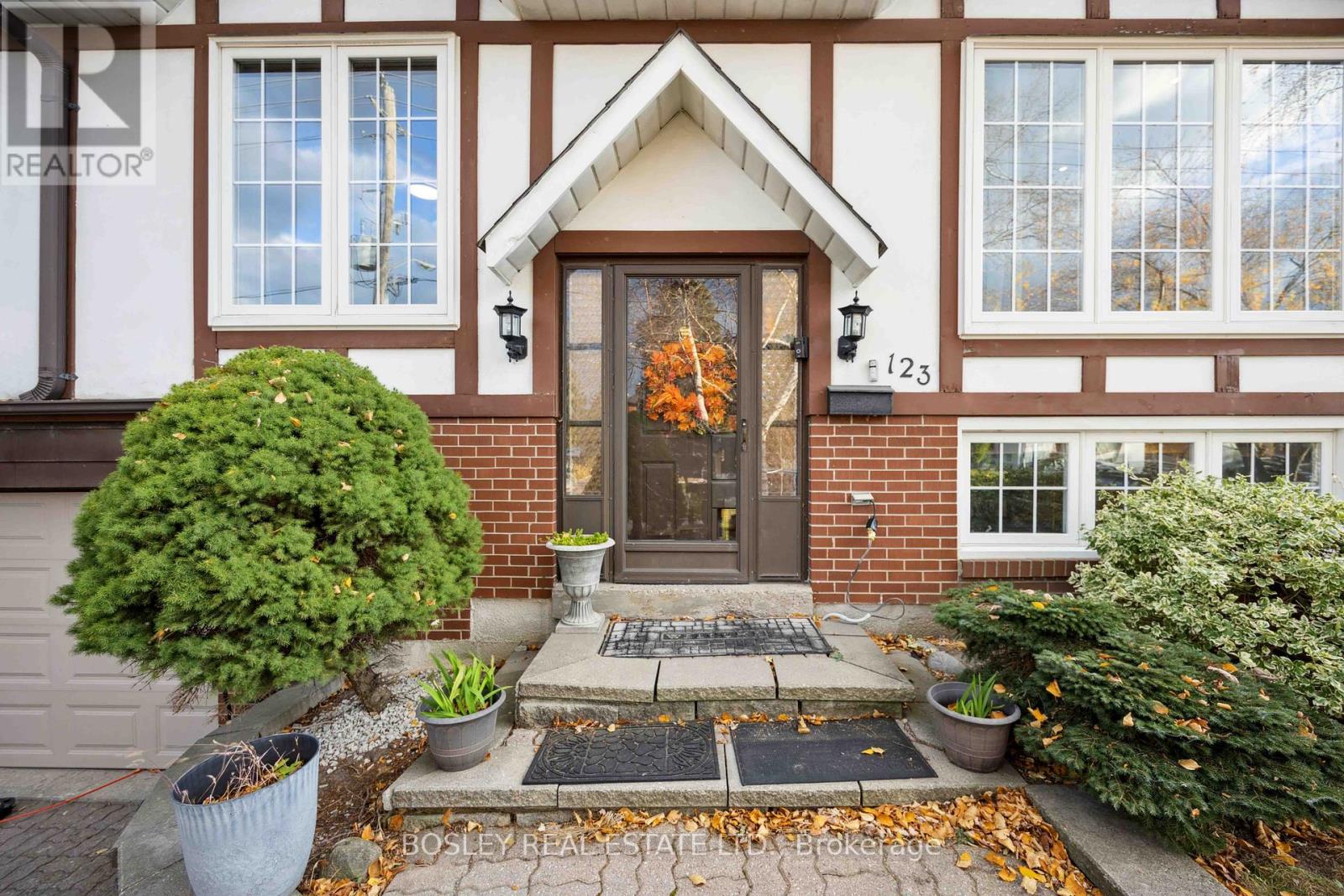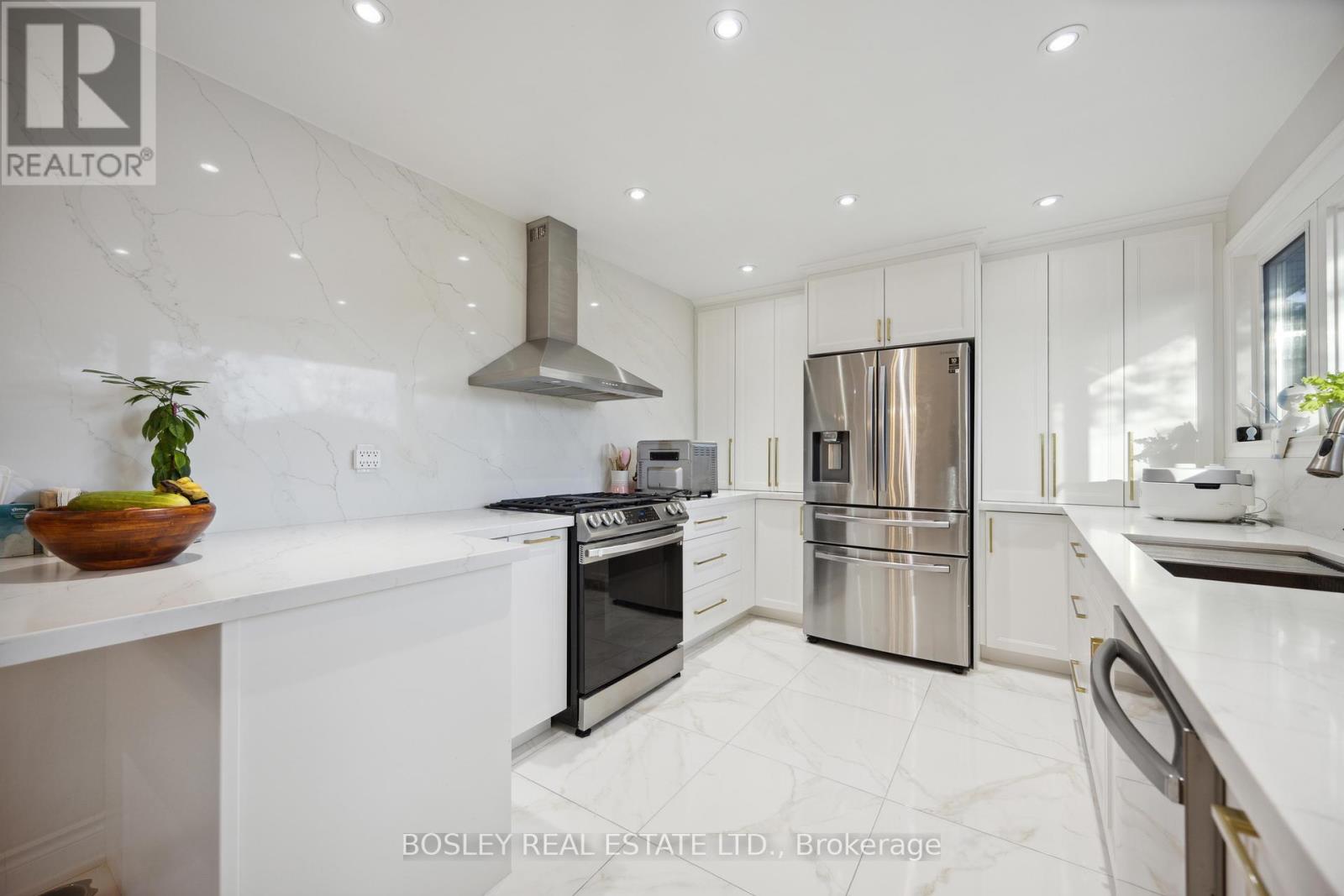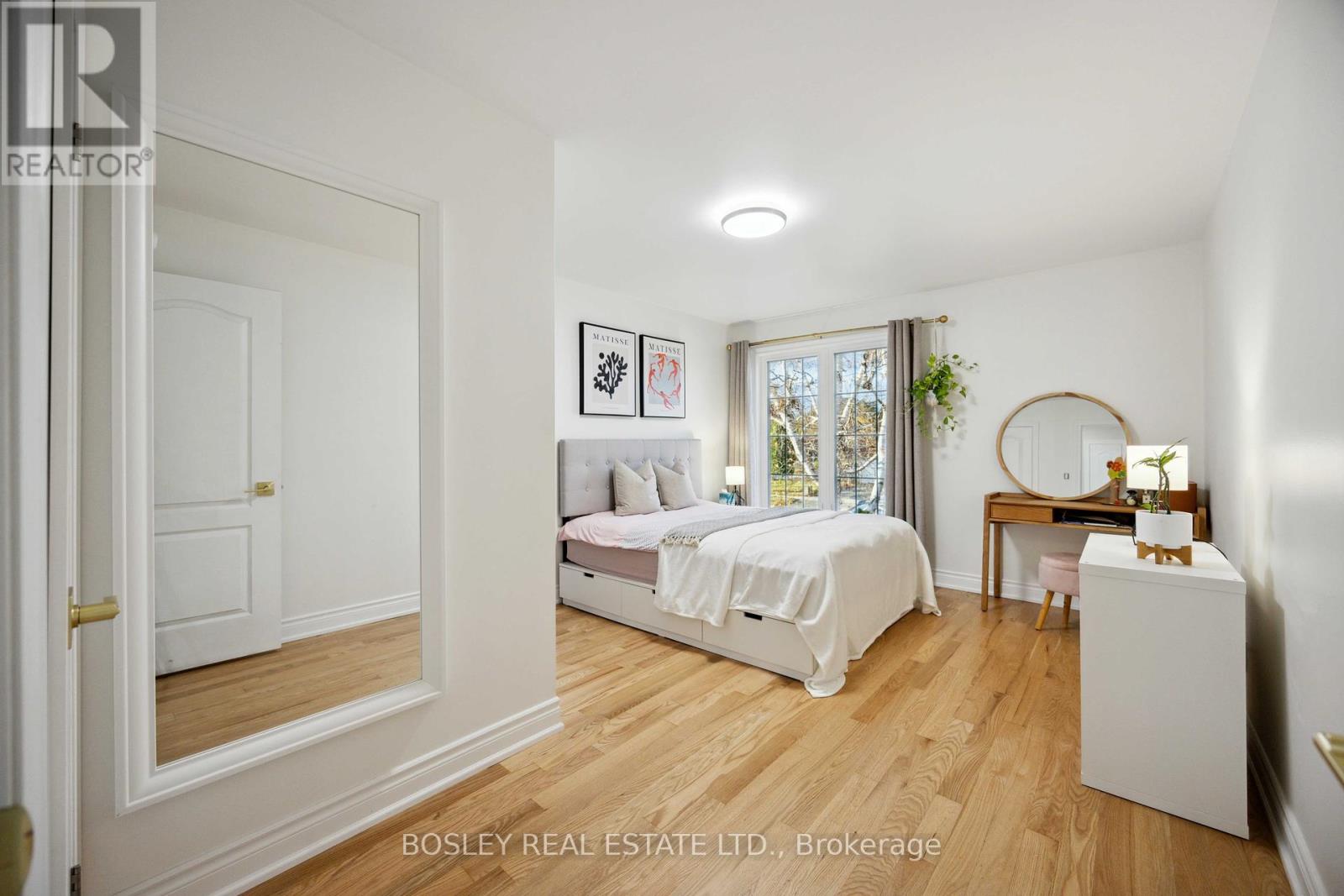4 Bedroom
3 Bathroom
Raised Bungalow
Fireplace
Central Air Conditioning
Forced Air
$1,299,999
Charming Tudor-Style Raised Bungalow on a Premium Lot in a Sought-After Location This meticulously updated, open-concept bungalow is Positioned on an expansive premium lot, the home features ***$$$ spent Beautiful modern kitchen equipped with stainless steel appliances. hardwood floors add warmth and sophistication to the main living spaces, while recent upgrades, including a new roof (2017) and windows (2018), provide lasting quality and comfort. The lower level boasts a professionally finished walk-up basement with a separate entrance, ideal for an in-law suite or potential rental space. Outside, the stunning deck with a natural gas BBQ outlet is perfect for outdoor gatherings, complemented by a beautifully interlocked driveway and backyard for additional aesthetic appeal. The double-door garage, along with four additional parking spaces, ensures ample room for multiple vehicles. This prime property is just steps from Victoria Park, Seneca College, highly-rated schools, and convenient public transit options, making it an ideal choice for families and professionals alike. Thoughtfully renovated, the modern kitchen and updated bathrooms enhance the home's functionality and style, making it move-in ready for its next owners. Experience refined living in a vibrant community-this exceptional property combines character, practicality, and prime location in one stunning package. **** EXTRAS **** 200 amp, Roof 2017, Window 2018. (id:50976)
Property Details
|
MLS® Number
|
C10417105 |
|
Property Type
|
Single Family |
|
Neigbourhood
|
Pleasant View |
|
Community Name
|
Pleasant View |
|
Amenities Near By
|
Public Transit, Schools |
|
Parking Space Total
|
4 |
|
Structure
|
Deck |
Building
|
Bathroom Total
|
3 |
|
Bedrooms Above Ground
|
3 |
|
Bedrooms Below Ground
|
1 |
|
Bedrooms Total
|
4 |
|
Appliances
|
Dishwasher, Dryer, Humidifier, Refrigerator, Stove, Washer, Window Coverings |
|
Architectural Style
|
Raised Bungalow |
|
Basement Development
|
Finished |
|
Basement Features
|
Separate Entrance |
|
Basement Type
|
N/a (finished) |
|
Construction Style Attachment
|
Detached |
|
Cooling Type
|
Central Air Conditioning |
|
Exterior Finish
|
Brick |
|
Fireplace Present
|
Yes |
|
Flooring Type
|
Hardwood, Laminate |
|
Foundation Type
|
Unknown |
|
Heating Fuel
|
Natural Gas |
|
Heating Type
|
Forced Air |
|
Stories Total
|
1 |
|
Type
|
House |
|
Utility Water
|
Municipal Water |
Parking
Land
|
Acreage
|
No |
|
Land Amenities
|
Public Transit, Schools |
|
Sewer
|
Sanitary Sewer |
|
Size Depth
|
135 Ft |
|
Size Frontage
|
50 Ft ,1 In |
|
Size Irregular
|
50.16 X 135 Ft |
|
Size Total Text
|
50.16 X 135 Ft |
Rooms
| Level |
Type |
Length |
Width |
Dimensions |
|
Basement |
Family Room |
5.3 m |
5.15 m |
5.3 m x 5.15 m |
|
Basement |
Family Room |
5.3 m |
5.15 m |
5.3 m x 5.15 m |
|
Basement |
Bedroom |
3.99 m |
3.32 m |
3.99 m x 3.32 m |
|
Main Level |
Living Room |
4.61 m |
3.54 m |
4.61 m x 3.54 m |
|
Main Level |
Dining Room |
5.33 m |
3.54 m |
5.33 m x 3.54 m |
|
Main Level |
Kitchen |
3.99 m |
3.11 m |
3.99 m x 3.11 m |
|
Main Level |
Primary Bedroom |
4.63 m |
3.6 m |
4.63 m x 3.6 m |
|
Main Level |
Bedroom |
4.66 m |
3.04 m |
4.66 m x 3.04 m |
|
Main Level |
Bedroom |
3.39 m |
2.78 m |
3.39 m x 2.78 m |
https://www.realtor.ca/real-estate/27637520/123-ernest-avenue-toronto-pleasant-view-pleasant-view
































