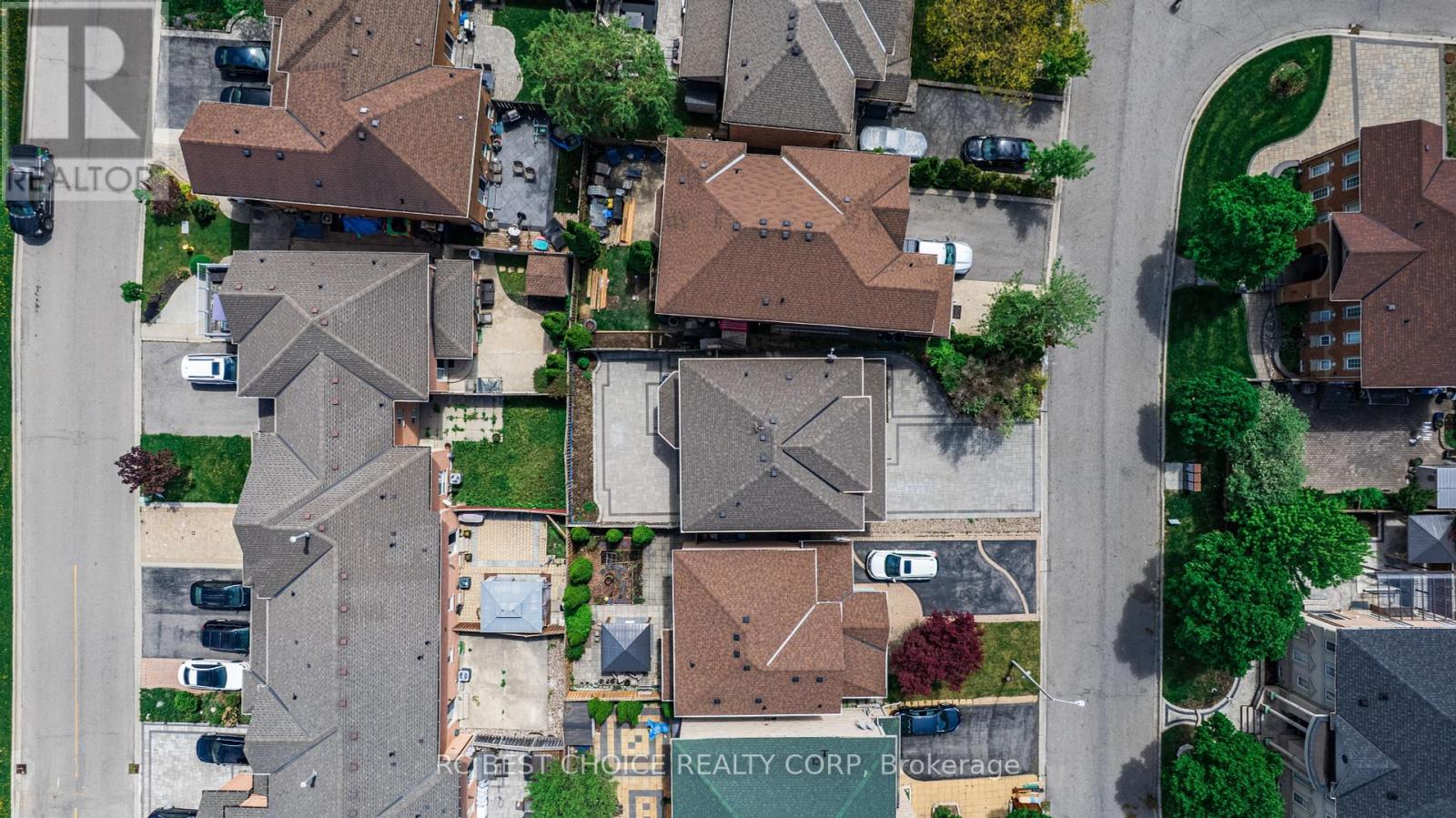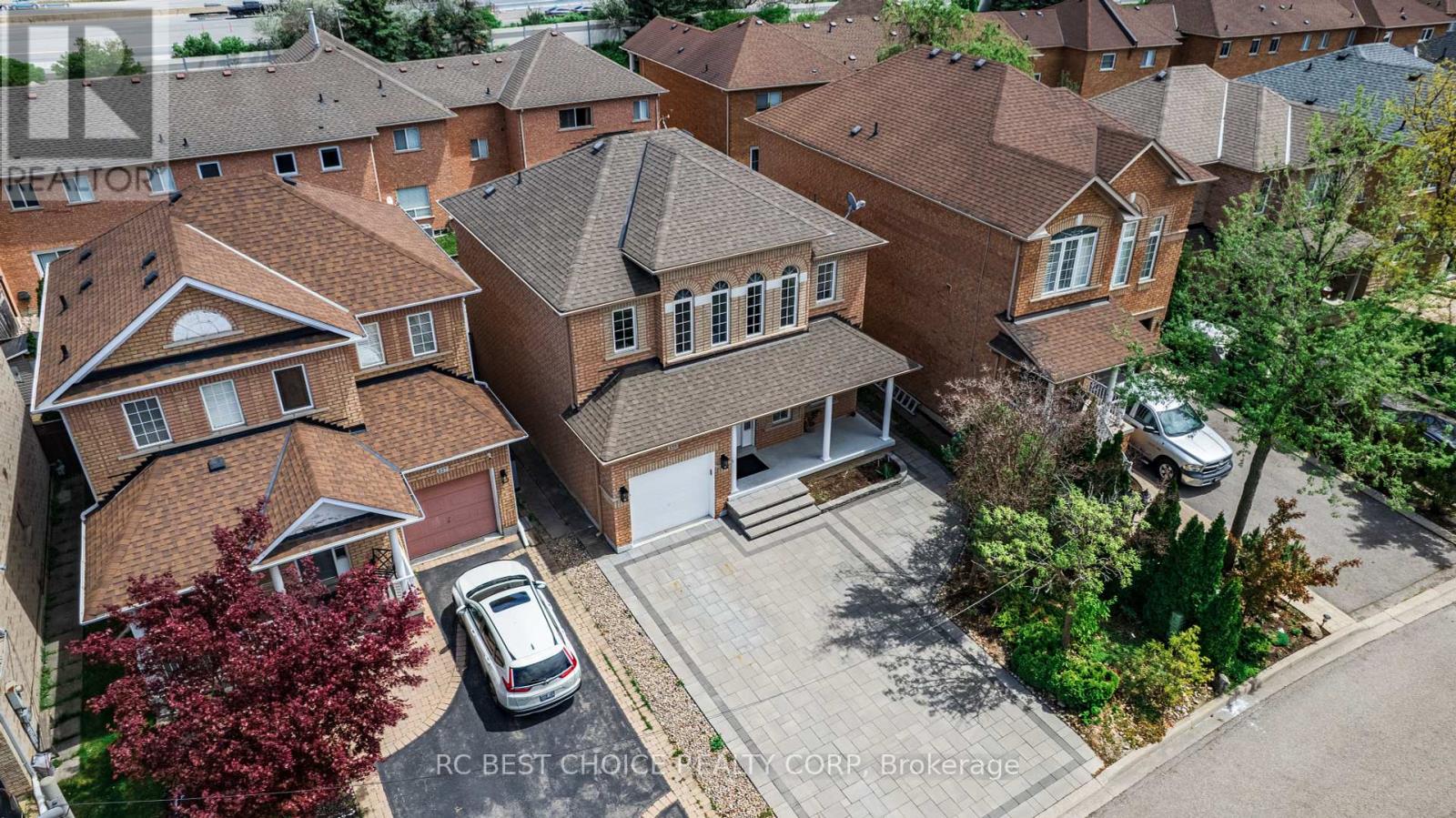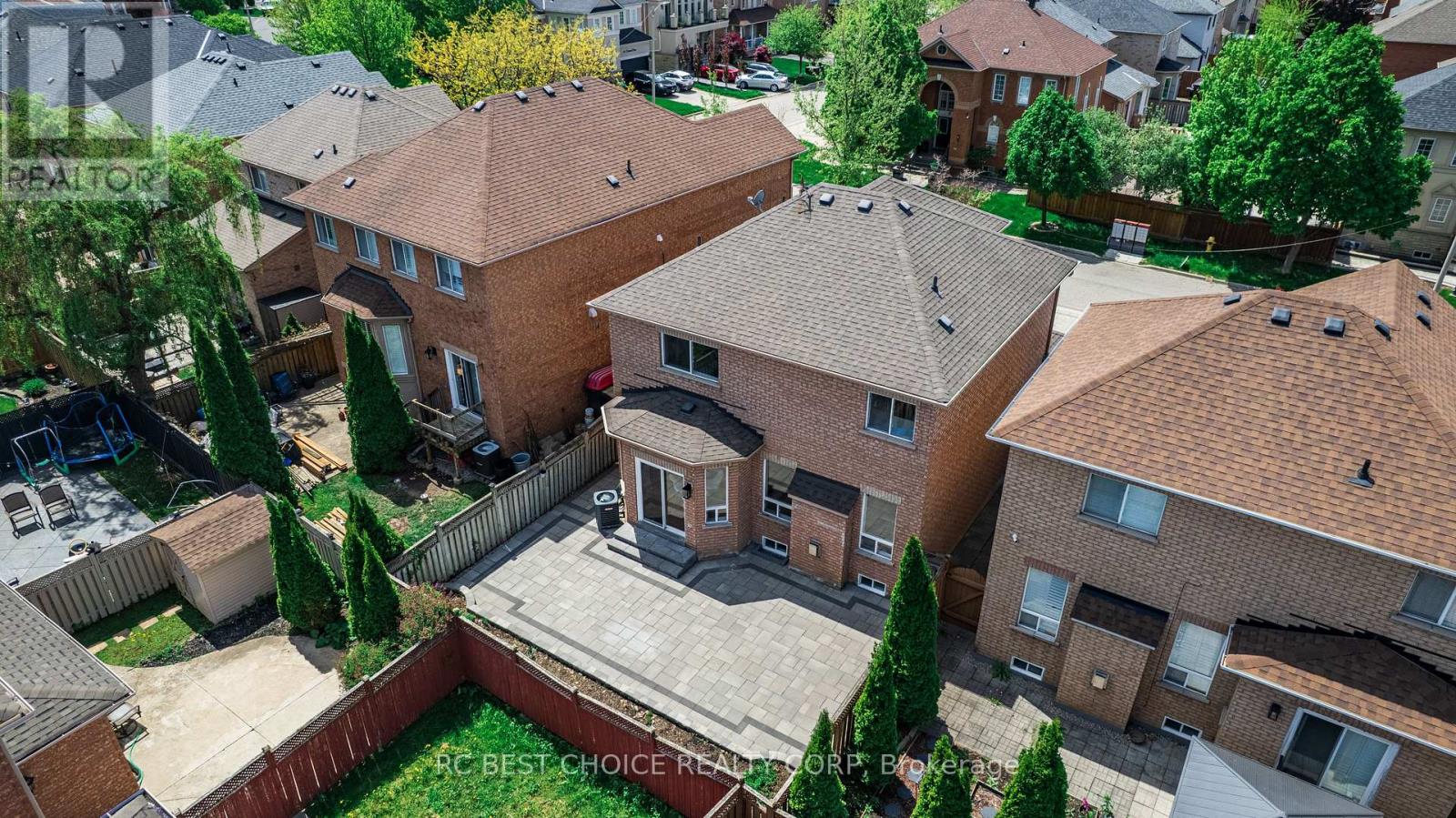4 Bedroom
3 Bathroom
1,500 - 2,000 ft2
Fireplace
Central Air Conditioning
Forced Air
$1,098,000
Welcome to 123 Ledge Rock Dr., a 3+1 bedroom, 3-bathroom detached home in the highly sought-after Vellore Woods community. Enjoy living in a prime location with close proximity to all amenities and instant access to highway 400. With approximately 2,677 sq. ft. of above and below grade living space, this home offers a spacious and comfortable retreat that boasts a well-designed and functional layout. With soaring 9-ft ceilings and large windows throughout the main, this home is both bright and inviting. Hardwood floors in the living/dining and family rooms with upgraded custom crown moulding for added elegance. Enjoy relaxing in the sun-filled family room which seamlessly connects between the living/dining room and kitchen area. Walk out from the breakfast area to a fully fenced backyard, professionally landscaped with a spacious interlocking deck. Walk through double doors into your grand primary bedroom which has a walk-in-closet and a 4-piece ensuite with Roman tub. Partially finished basement with a spacious rec room and storage room with bathroom rough-in. Additional basement bedroom for extra living space, in-laws, or guest accommodations. 3-year new roof, eavestroughs replaced less than 2 years ago, new interlock driveway with wrap around to rear deck and backyard. Brand new water faucets and bathroom countertops on the 2nd floor. All equipment is owned - there are no rental items. This property has great curb appeal with a widened interlocking double driveway for ample parking with no sidewalk! Exterior porch and outdoor wall lights add additional charm to the property. Conveniently located close to Vaughan Mills Mall, Canada's Wonderland, Cortellucci Vaughan Hospital, Highway 400, top-rated and top-ranked schools, restaurants, grocery stores, and all local amenities. This home has been freshly painted throughout and is completely turnkey and move-in-ready. Dont miss your chance to make this gem your new home! (id:50976)
Open House
This property has open houses!
Starts at:
2:00 pm
Ends at:
4:00 pm
Starts at:
2:00 pm
Ends at:
4:00 pm
Starts at:
2:00 pm
Ends at:
4:00 pm
Starts at:
2:00 pm
Ends at:
4:00 pm
Property Details
|
MLS® Number
|
N12167450 |
|
Property Type
|
Single Family |
|
Community Name
|
Vellore Village |
|
Amenities Near By
|
Hospital, Park, Public Transit, Schools |
|
Community Features
|
Community Centre |
|
Features
|
Carpet Free |
|
Parking Space Total
|
5 |
Building
|
Bathroom Total
|
3 |
|
Bedrooms Above Ground
|
3 |
|
Bedrooms Below Ground
|
1 |
|
Bedrooms Total
|
4 |
|
Age
|
16 To 30 Years |
|
Amenities
|
Fireplace(s) |
|
Appliances
|
Garage Door Opener Remote(s), Water Heater, Dishwasher, Dryer, Oven, Hood Fan, Stove, Washer, Refrigerator |
|
Basement Development
|
Partially Finished |
|
Basement Type
|
N/a (partially Finished) |
|
Construction Style Attachment
|
Detached |
|
Cooling Type
|
Central Air Conditioning |
|
Exterior Finish
|
Brick, Shingles |
|
Fire Protection
|
Smoke Detectors |
|
Fireplace Present
|
Yes |
|
Fireplace Total
|
1 |
|
Flooring Type
|
Hardwood, Ceramic, Parquet |
|
Foundation Type
|
Unknown |
|
Half Bath Total
|
1 |
|
Heating Fuel
|
Natural Gas |
|
Heating Type
|
Forced Air |
|
Stories Total
|
2 |
|
Size Interior
|
1,500 - 2,000 Ft2 |
|
Type
|
House |
|
Utility Water
|
Municipal Water |
Parking
Land
|
Acreage
|
No |
|
Fence Type
|
Fenced Yard |
|
Land Amenities
|
Hospital, Park, Public Transit, Schools |
|
Sewer
|
Sanitary Sewer |
|
Size Depth
|
83 Ft ,2 In |
|
Size Frontage
|
34 Ft ,9 In |
|
Size Irregular
|
34.8 X 83.2 Ft |
|
Size Total Text
|
34.8 X 83.2 Ft|under 1/2 Acre |
|
Zoning Description
|
Rv4 |
Rooms
| Level |
Type |
Length |
Width |
Dimensions |
|
Second Level |
Primary Bedroom |
4.5 m |
3.6 m |
4.5 m x 3.6 m |
|
Second Level |
Bedroom 2 |
3.6 m |
3.3 m |
3.6 m x 3.3 m |
|
Second Level |
Bedroom 3 |
4.2 m |
3.3 m |
4.2 m x 3.3 m |
|
Basement |
Other |
3.5 m |
2.6 m |
3.5 m x 2.6 m |
|
Basement |
Laundry Room |
3.5 m |
3.4 m |
3.5 m x 3.4 m |
|
Basement |
Cold Room |
5.5 m |
1.6 m |
5.5 m x 1.6 m |
|
Basement |
Recreational, Games Room |
5.3 m |
4.6 m |
5.3 m x 4.6 m |
|
Basement |
Bedroom |
3.6 m |
2.8 m |
3.6 m x 2.8 m |
|
Ground Level |
Living Room |
5.6 m |
3.3 m |
5.6 m x 3.3 m |
|
Ground Level |
Dining Room |
5.6 m |
3.3 m |
5.6 m x 3.3 m |
|
Ground Level |
Kitchen |
4.8 m |
3.9 m |
4.8 m x 3.9 m |
|
Ground Level |
Eating Area |
4.8 m |
3.9 m |
4.8 m x 3.9 m |
|
Ground Level |
Family Room |
4.7 m |
3.7 m |
4.7 m x 3.7 m |
https://www.realtor.ca/real-estate/28354115/123-ledge-rock-drive-vaughan-vellore-village-vellore-village
























































