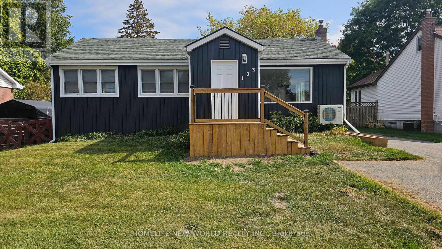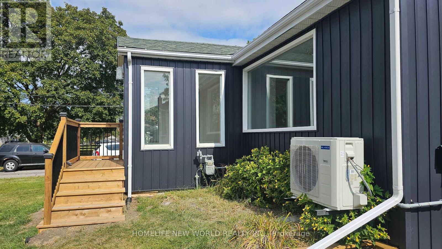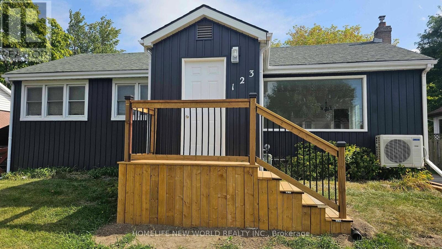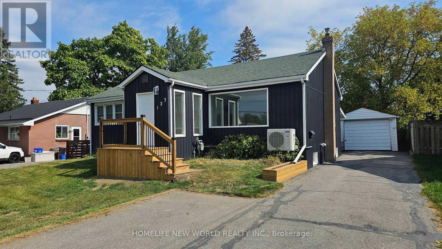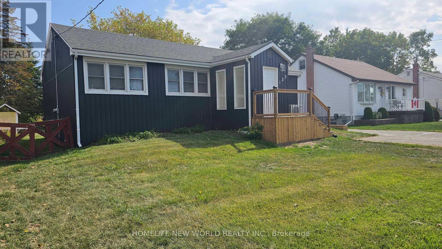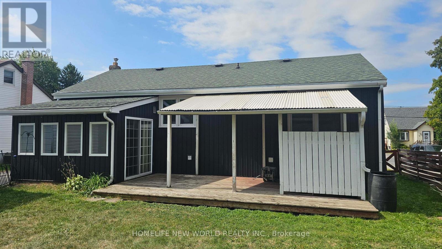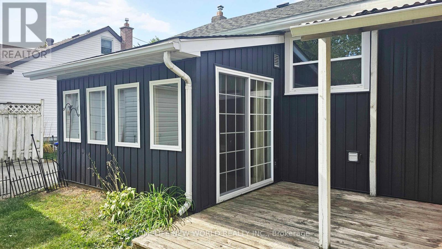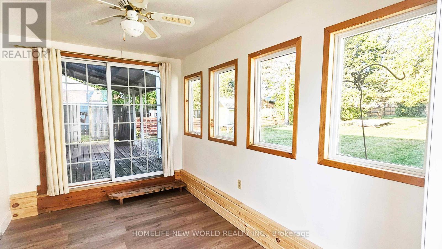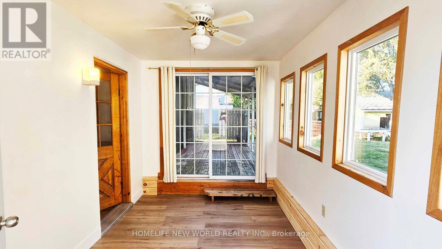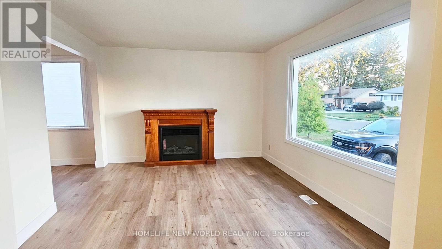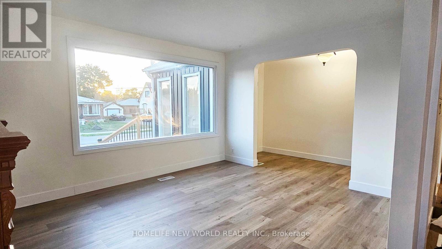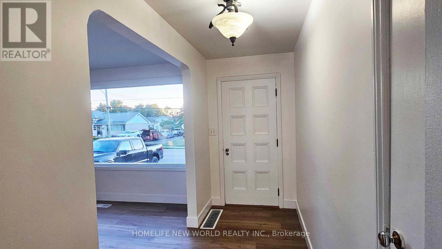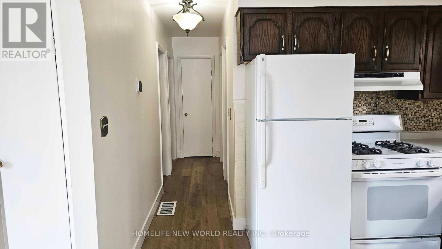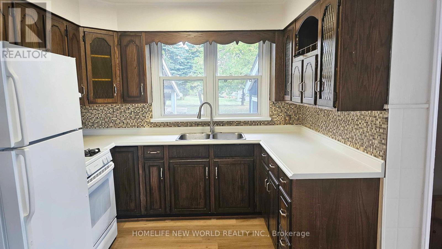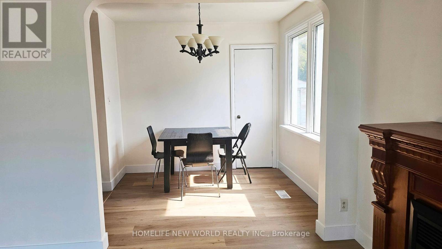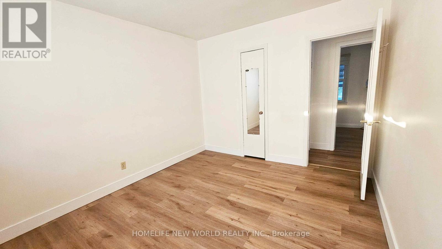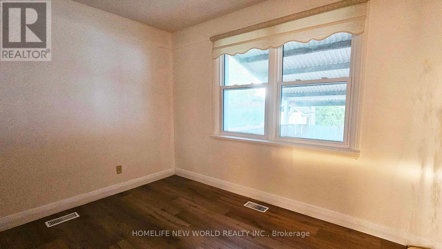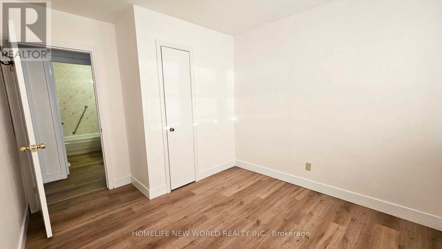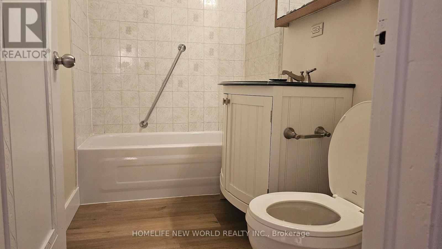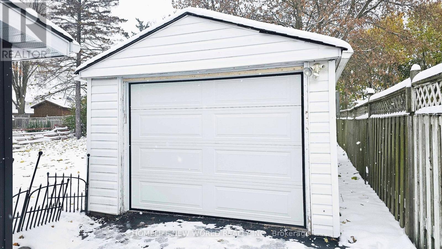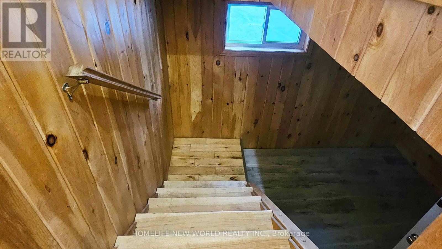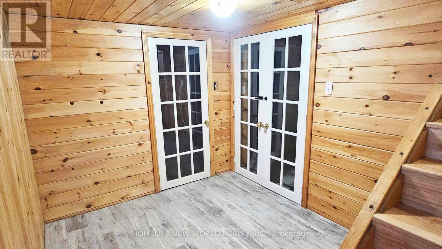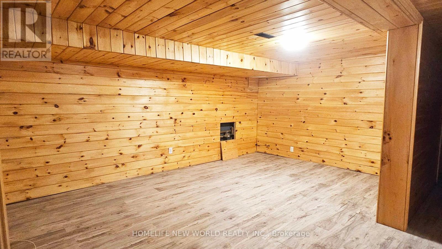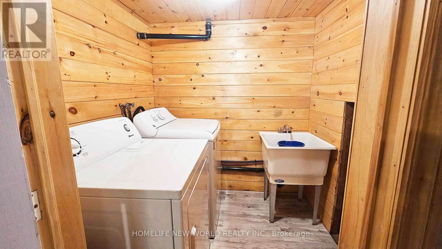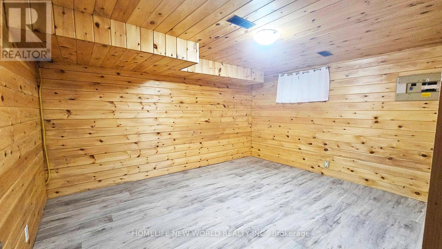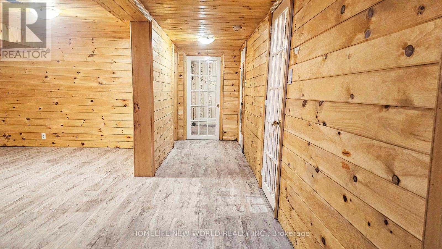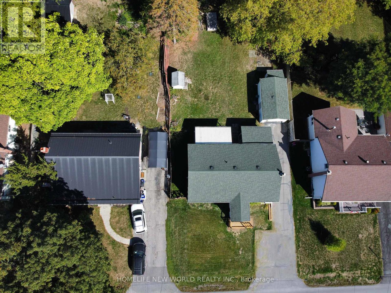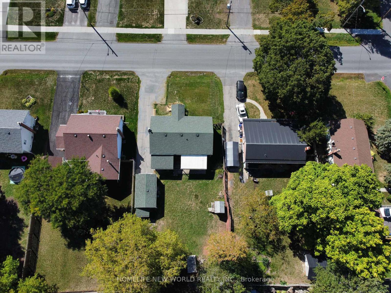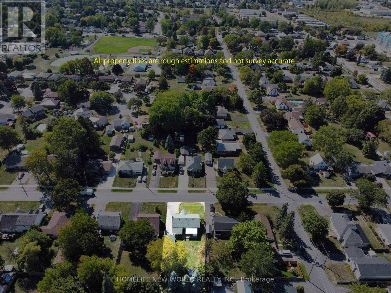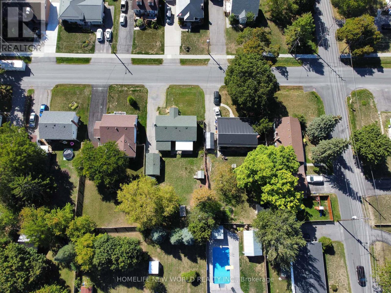4 Bedroom
2 Bathroom
700 - 1,100 ft2
Bungalow
Central Air Conditioning
Forced Air
$499,900
Welcome to this beautifully cozy 3-bedroom, 2-bathroom bungalow nestled on a generous lot in a prime location that offers unparalleled convenience. Step inside to discover a fresh, move-in-ready interior featuring new flooring and a neutral paint palette throughout. The basement provides excellent additional space. Practicality meets modern comfort with a high-efficiency heating and cooling system installed in 2024, ensuring year-round climate control and low utility bills. The home also includes a owned hot water tank and a detached garage for extra storage or projects. Enjoy living minutes away from school, church, shopping centers, parks, and entertainment. (id:50976)
Property Details
|
MLS® Number
|
X12531294 |
|
Property Type
|
Single Family |
|
Community Name
|
Belleville Ward |
|
Features
|
Flat Site, Carpet Free |
|
Parking Space Total
|
4 |
Building
|
Bathroom Total
|
2 |
|
Bedrooms Above Ground
|
3 |
|
Bedrooms Below Ground
|
1 |
|
Bedrooms Total
|
4 |
|
Age
|
51 To 99 Years |
|
Architectural Style
|
Bungalow |
|
Basement Development
|
Partially Finished |
|
Basement Type
|
Full (partially Finished) |
|
Construction Style Attachment
|
Detached |
|
Cooling Type
|
Central Air Conditioning |
|
Exterior Finish
|
Vinyl Siding |
|
Foundation Type
|
Concrete |
|
Heating Fuel
|
Natural Gas |
|
Heating Type
|
Forced Air |
|
Stories Total
|
1 |
|
Size Interior
|
700 - 1,100 Ft2 |
|
Type
|
House |
|
Utility Water
|
Municipal Water |
Parking
|
Detached Garage
|
|
|
No Garage
|
|
Land
|
Acreage
|
No |
|
Sewer
|
Sanitary Sewer |
|
Size Depth
|
135 Ft |
|
Size Frontage
|
60 Ft |
|
Size Irregular
|
60 X 135 Ft |
|
Size Total Text
|
60 X 135 Ft|under 1/2 Acre |
|
Zoning Description
|
R2 |
Rooms
| Level |
Type |
Length |
Width |
Dimensions |
|
Basement |
Utility Room |
2.51 m |
2.51 m |
2.51 m x 2.51 m |
|
Basement |
Recreational, Games Room |
4.19 m |
2.95 m |
4.19 m x 2.95 m |
|
Basement |
Bedroom |
3.17 m |
2.95 m |
3.17 m x 2.95 m |
|
Basement |
Den |
3.25 m |
2.84 m |
3.25 m x 2.84 m |
|
Basement |
Laundry Room |
2.44 m |
1.83 m |
2.44 m x 1.83 m |
|
Main Level |
Living Room |
4.09 m |
3.48 m |
4.09 m x 3.48 m |
|
Main Level |
Dining Room |
2.57 m |
2.31 m |
2.57 m x 2.31 m |
|
Main Level |
Kitchen |
3.2 m |
2.44 m |
3.2 m x 2.44 m |
|
Main Level |
Primary Bedroom |
3.53 m |
3.12 m |
3.53 m x 3.12 m |
|
Main Level |
Bedroom |
3.4 m |
2.44 m |
3.4 m x 2.44 m |
|
Main Level |
Bedroom |
3.3 m |
2.9 m |
3.3 m x 2.9 m |
|
Main Level |
Sunroom |
3.76 m |
2.51 m |
3.76 m x 2.51 m |
https://www.realtor.ca/real-estate/29090138/123-lemoine-street-belleville-belleville-ward-belleville-ward



