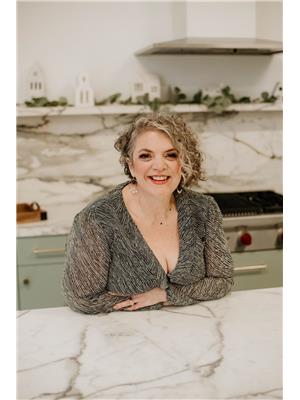3 Bedroom
4 Bathroom
1,100 - 1,500 ft2
Fireplace
Central Air Conditioning
Forced Air
Landscaped
$899,900
Stunning Freehold Townhome with No Condo Fees! Welcome to this fully upgraded, move-in-ready gem offering the perfect blend of style, space, and location. Set on an extra-deep, meticulously landscaped lot, this home boasts one of the largest backyards you'll find in a townhome ideal for entertaining, gardening, or simply relaxing in your private oasis. Step inside to a bright open-concept main floor with sky-high vaulted ceilings, flooding the home with natural light. The spacious living room features a cozy gas fireplace, and a convenient 2-piece powder room adds function to style. The flow and feel of the main level are perfect for everyday living and entertaining alike. Head upstairs to find the large primary bedroom complete with a private 2-piece ensuite, along with a beautifully updated 4-piece main bathroom that serves the additional bedrooms ideal for families or guests. The fully finished basement offers a generous family room with an electric fireplace, a stylish laundry area, a versatile bonus room, and a modern 3-piece bathroom. Located in one of Burlington's most sought-after neighbourhoods, just minutes from the 'NW, GO Transit, and the Oakville border this is a commuter's dream. Close to community centres, top-rated schools, libraries, parks, and shopping. This home checks every box, freehold with no fees, an unbeatable location, and a rare, oversized backyard that sets it apart. (id:50976)
Property Details
|
MLS® Number
|
W12265668 |
|
Property Type
|
Single Family |
|
Community Name
|
Tansley |
|
Amenities Near By
|
Place Of Worship, Public Transit, Schools |
|
Community Features
|
Community Centre, School Bus |
|
Equipment Type
|
Water Heater |
|
Features
|
Flat Site, Sump Pump |
|
Parking Space Total
|
3 |
|
Rental Equipment Type
|
Water Heater |
|
View Type
|
City View |
Building
|
Bathroom Total
|
4 |
|
Bedrooms Above Ground
|
3 |
|
Bedrooms Total
|
3 |
|
Age
|
16 To 30 Years |
|
Amenities
|
Fireplace(s) |
|
Appliances
|
Garage Door Opener Remote(s), Water Meter, Central Vacuum, Dishwasher, Dryer, Garage Door Opener, Microwave, Oven, Range, Washer, Window Coverings, Refrigerator |
|
Basement Development
|
Finished |
|
Basement Type
|
Full (finished) |
|
Construction Style Attachment
|
Attached |
|
Cooling Type
|
Central Air Conditioning |
|
Exterior Finish
|
Brick, Vinyl Siding |
|
Fire Protection
|
Smoke Detectors |
|
Fireplace Present
|
Yes |
|
Fireplace Total
|
2 |
|
Flooring Type
|
Tile |
|
Foundation Type
|
Concrete |
|
Half Bath Total
|
2 |
|
Heating Fuel
|
Natural Gas |
|
Heating Type
|
Forced Air |
|
Stories Total
|
2 |
|
Size Interior
|
1,100 - 1,500 Ft2 |
|
Type
|
Row / Townhouse |
|
Utility Water
|
Municipal Water |
Parking
Land
|
Acreage
|
No |
|
Land Amenities
|
Place Of Worship, Public Transit, Schools |
|
Landscape Features
|
Landscaped |
|
Sewer
|
Sanitary Sewer |
|
Size Depth
|
127 Ft ,8 In |
|
Size Frontage
|
19 Ft ,8 In |
|
Size Irregular
|
19.7 X 127.7 Ft ; 19.72 Ft X 127.90 Ft X 19.72 Ft X 127.90 |
|
Size Total Text
|
19.7 X 127.7 Ft ; 19.72 Ft X 127.90 Ft X 19.72 Ft X 127.90|under 1/2 Acre |
|
Soil Type
|
Clay |
|
Zoning Description
|
Rm5-168 |
Rooms
| Level |
Type |
Length |
Width |
Dimensions |
|
Second Level |
Primary Bedroom |
4.9 m |
2.97 m |
4.9 m x 2.97 m |
|
Second Level |
Bedroom 2 |
2.84 m |
2.64 m |
2.84 m x 2.64 m |
|
Second Level |
Bedroom 3 |
3.28 m |
2.97 m |
3.28 m x 2.97 m |
|
Second Level |
Bathroom |
1.45 m |
1.14 m |
1.45 m x 1.14 m |
|
Second Level |
Bathroom |
2.64 m |
2.16 m |
2.64 m x 2.16 m |
|
Basement |
Bathroom |
2.31 m |
1.22 m |
2.31 m x 1.22 m |
|
Basement |
Laundry Room |
2.87 m |
2.82 m |
2.87 m x 2.82 m |
|
Basement |
Other |
4.47 m |
2.62 m |
4.47 m x 2.62 m |
|
Basement |
Family Room |
5.33 m |
3.84 m |
5.33 m x 3.84 m |
|
Main Level |
Dining Room |
3.56 m |
2.84 m |
3.56 m x 2.84 m |
|
Main Level |
Living Room |
5.74 m |
3.28 m |
5.74 m x 3.28 m |
|
Main Level |
Kitchen |
3.43 m |
2.72 m |
3.43 m x 2.72 m |
|
Main Level |
Bathroom |
1.5 m |
1.2 m |
1.5 m x 1.2 m |
Utilities
|
Cable
|
Available |
|
Electricity
|
Installed |
|
Sewer
|
Installed |
https://www.realtor.ca/real-estate/28564921/1231-blanshard-drive-burlington-tansley-tansley















































