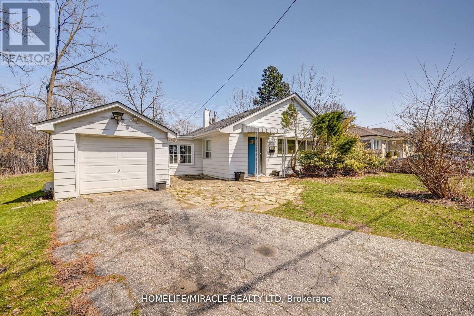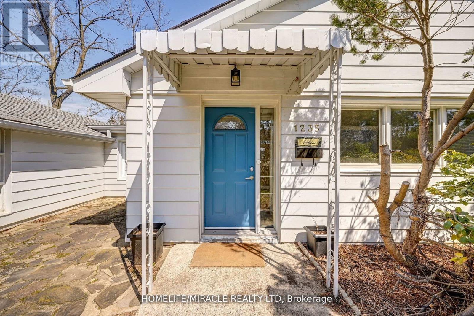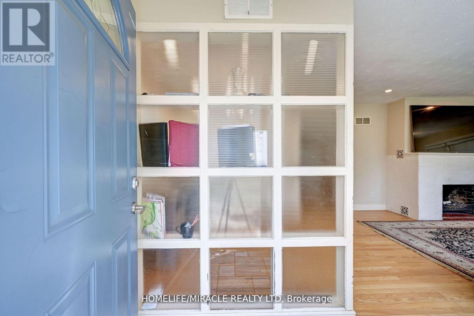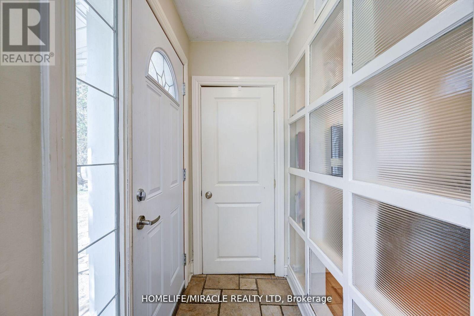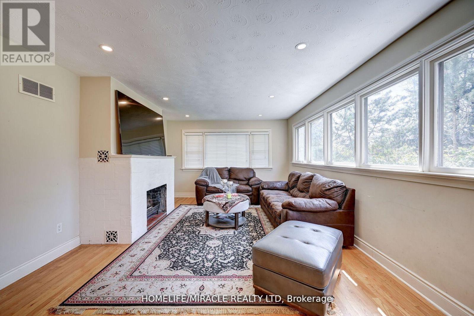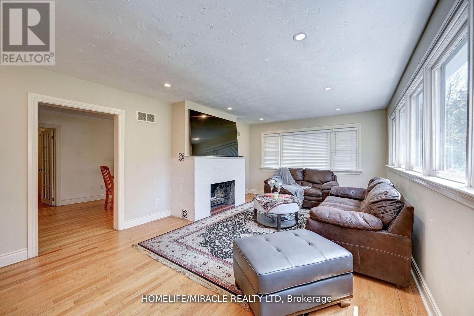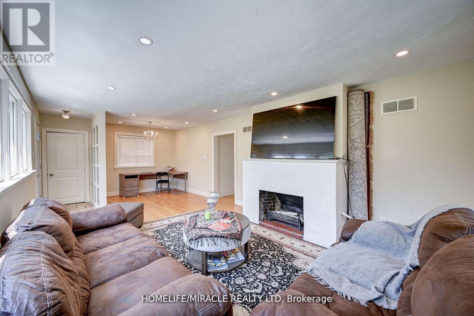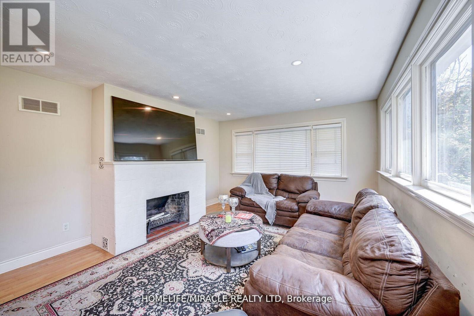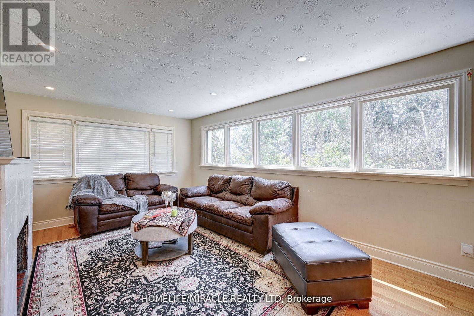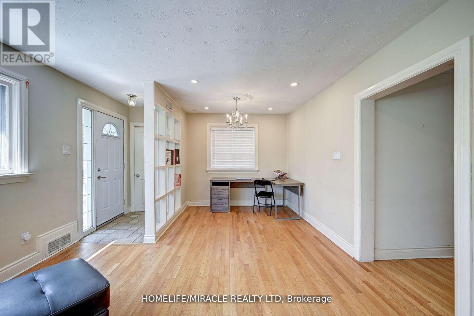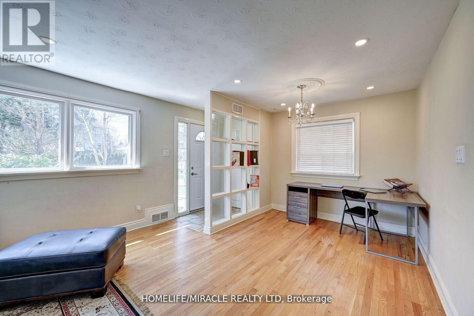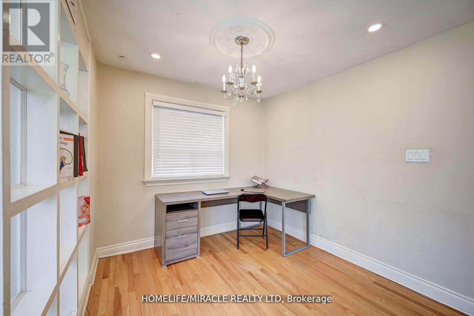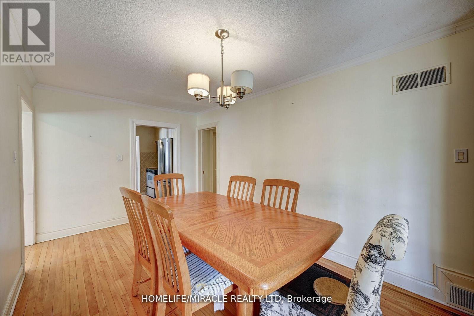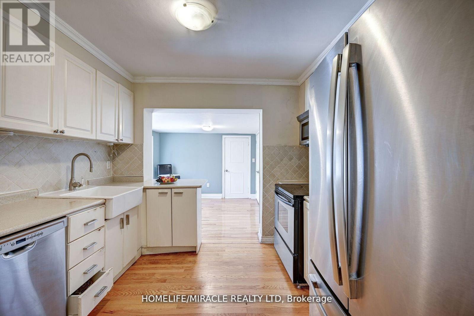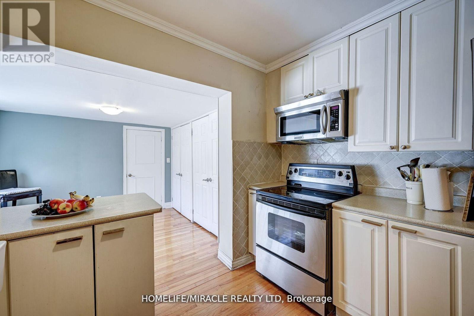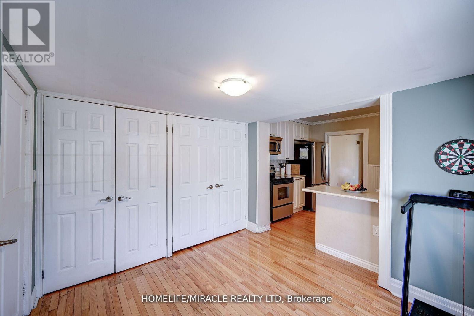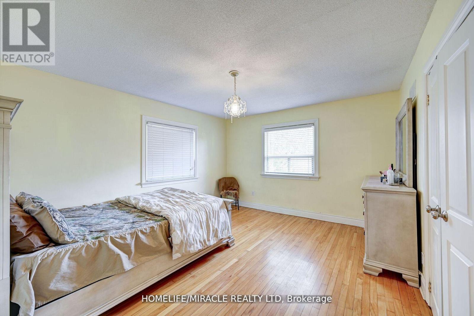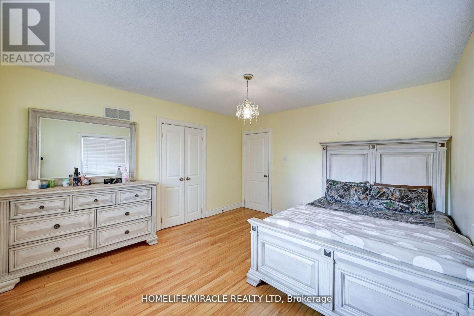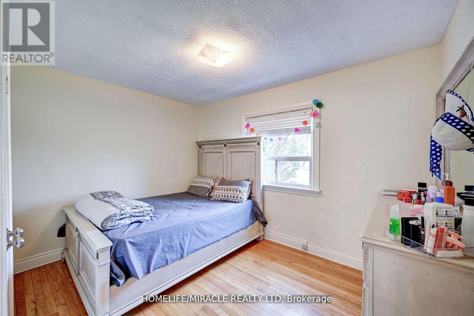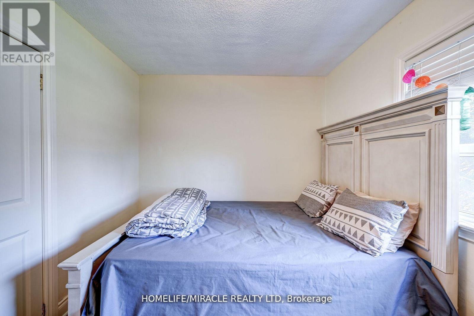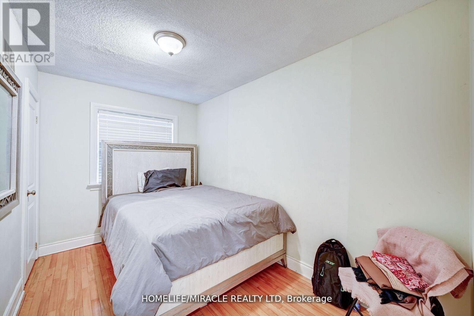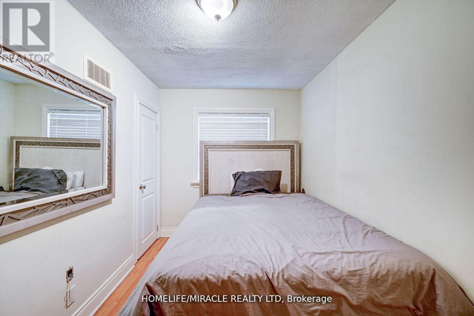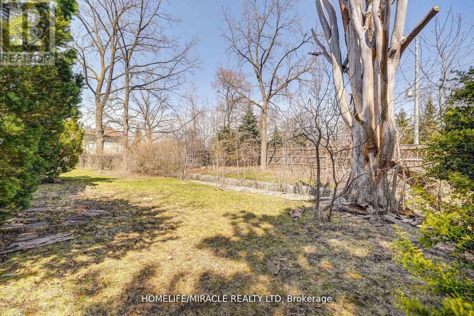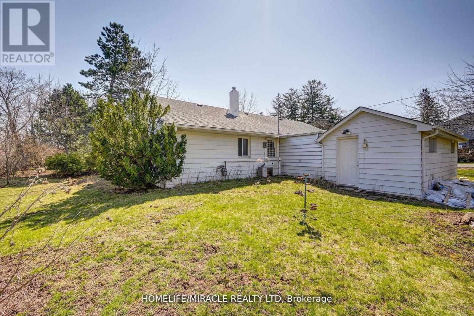3 Bedroom
2 Bathroom
1,100 - 1,500 ft2
Bungalow
Fireplace
Central Air Conditioning
Forced Air
$1,749,000
Live in the sought-after Mineola West neighborhood within the prestigious Kenollie school district. This charming bungalow sits on a generous 88ft X 140ft Lot, boasting three 3 Sun-Filled bedrooms, Living, Dining, 2 Full New Washroom And kitchen. The home offers a spacious living room bathed in natural light. Step out from the dining room to a serene interlock patio, perfect for relaxing or entertaining. The kitchen features a farmhouse sink, breakfast bar, and sleek stainless steel appliances. Newer High Fence Along Back. Enjoy the benefits of the creek and mature, tree-lined community with nearby trails, and quick access to the Lakeshore, downtown Port Credit, GO train, shops, and restaurants. (id:50976)
Property Details
|
MLS® Number
|
W12089138 |
|
Property Type
|
Single Family |
|
Community Name
|
Mineola |
|
Amenities Near By
|
Park, Public Transit, Schools, Hospital, Marina |
|
Features
|
Flat Site |
|
Parking Space Total
|
4 |
|
Structure
|
Porch |
Building
|
Bathroom Total
|
2 |
|
Bedrooms Above Ground
|
3 |
|
Bedrooms Total
|
3 |
|
Appliances
|
Dishwasher, Dryer, Stove, Washer, Window Coverings, Refrigerator |
|
Architectural Style
|
Bungalow |
|
Construction Style Attachment
|
Detached |
|
Cooling Type
|
Central Air Conditioning |
|
Exterior Finish
|
Aluminum Siding |
|
Fireplace Present
|
Yes |
|
Flooring Type
|
Hardwood |
|
Foundation Type
|
Concrete |
|
Heating Fuel
|
Natural Gas |
|
Heating Type
|
Forced Air |
|
Stories Total
|
1 |
|
Size Interior
|
1,100 - 1,500 Ft2 |
|
Type
|
House |
|
Utility Water
|
Municipal Water |
Parking
Land
|
Acreage
|
No |
|
Land Amenities
|
Park, Public Transit, Schools, Hospital, Marina |
|
Sewer
|
Sanitary Sewer |
|
Size Depth
|
140 Ft ,3 In |
|
Size Frontage
|
88 Ft ,1 In |
|
Size Irregular
|
88.1 X 140.3 Ft |
|
Size Total Text
|
88.1 X 140.3 Ft|under 1/2 Acre |
Rooms
| Level |
Type |
Length |
Width |
Dimensions |
|
Main Level |
Living Room |
7.41 m |
3.91 m |
7.41 m x 3.91 m |
|
Main Level |
Dining Room |
4.65 m |
2.87 m |
4.65 m x 2.87 m |
|
Main Level |
Den |
2.16 m |
2.71 m |
2.16 m x 2.71 m |
|
Main Level |
Kitchen |
2.71 m |
3.12 m |
2.71 m x 3.12 m |
|
Main Level |
Eating Area |
2.96 m |
3.06 m |
2.96 m x 3.06 m |
|
Main Level |
Primary Bedroom |
4.23 m |
3.77 m |
4.23 m x 3.77 m |
|
Main Level |
Bedroom 2 |
3.66 m |
2.71 m |
3.66 m x 2.71 m |
|
Main Level |
Bedroom 3 |
3.58 m |
2.34 m |
3.58 m x 2.34 m |
Utilities
|
Cable
|
Installed |
|
Sewer
|
Installed |
https://www.realtor.ca/real-estate/28182113/1235-old-river-road-mississauga-mineola-mineola



