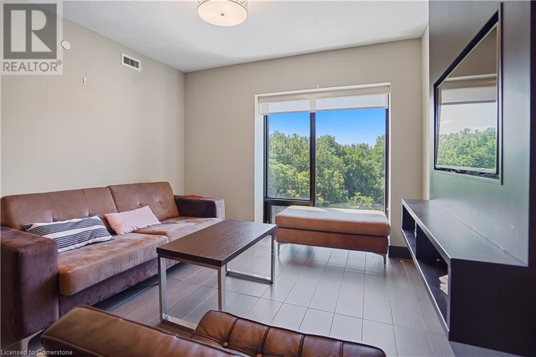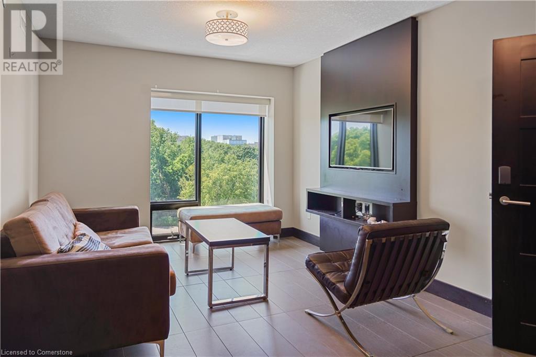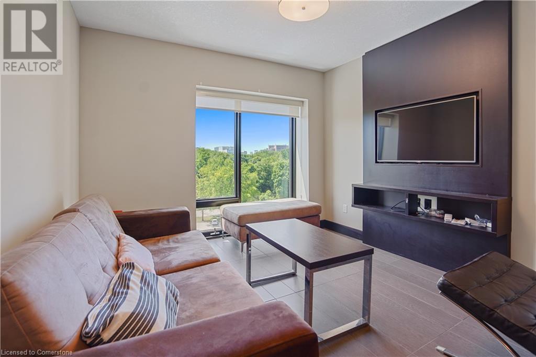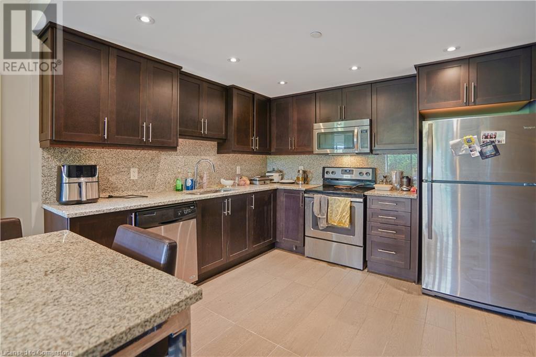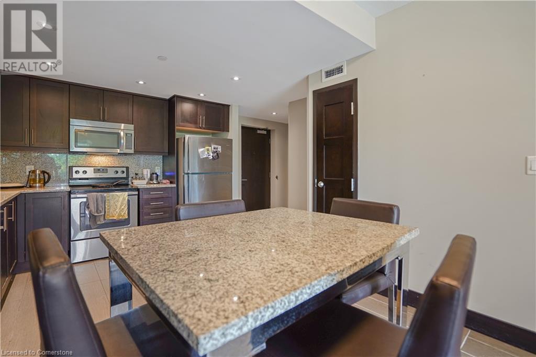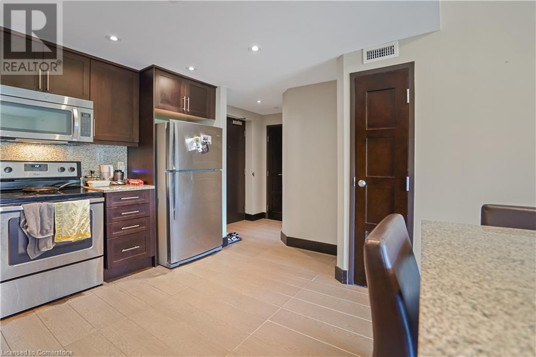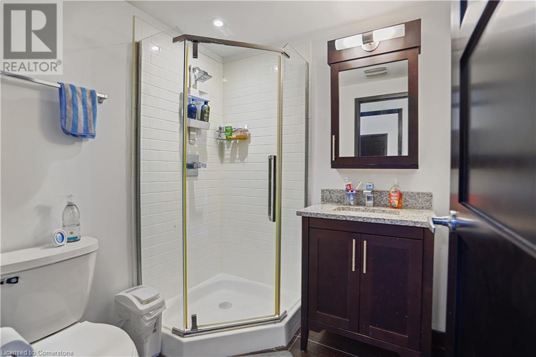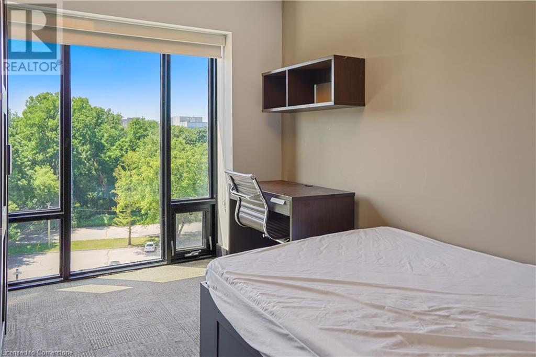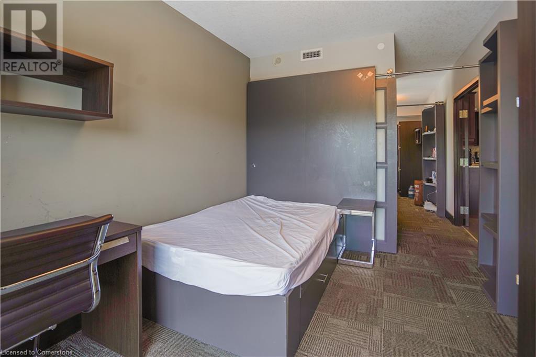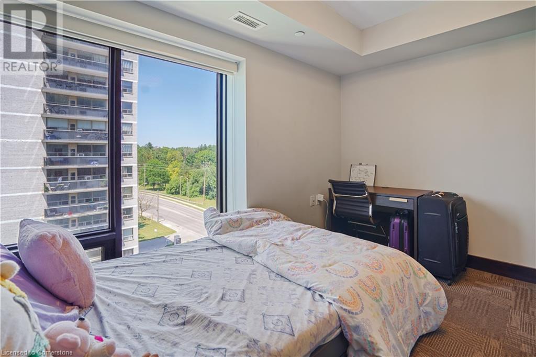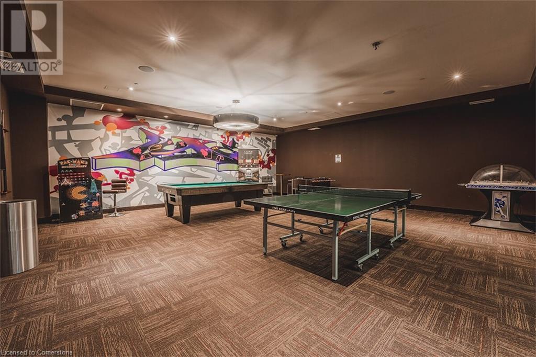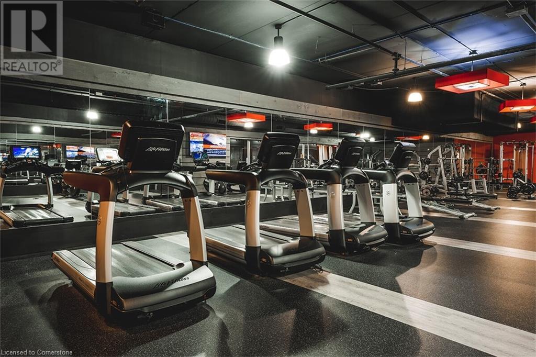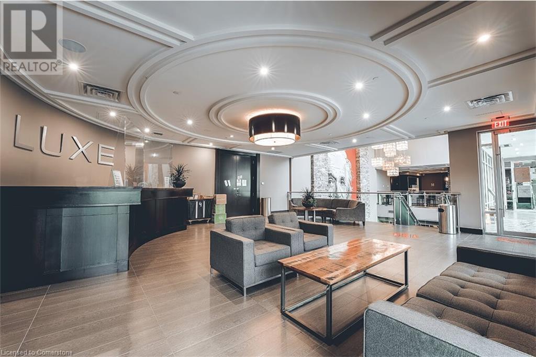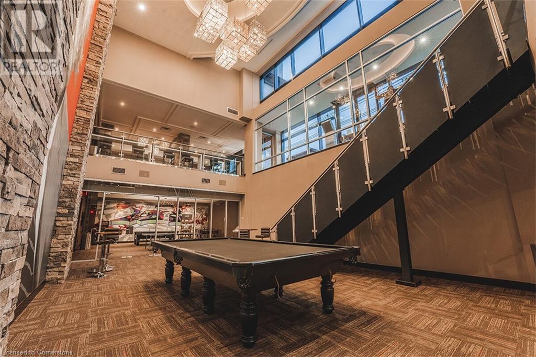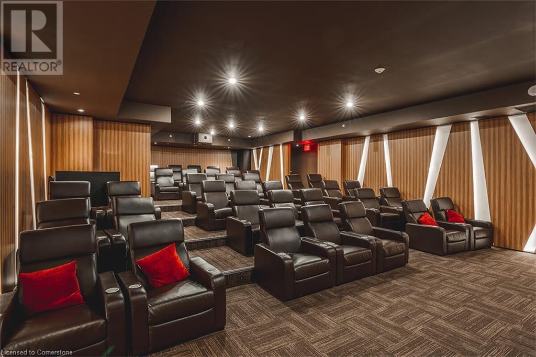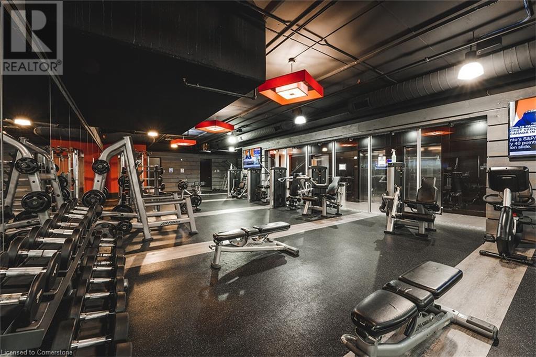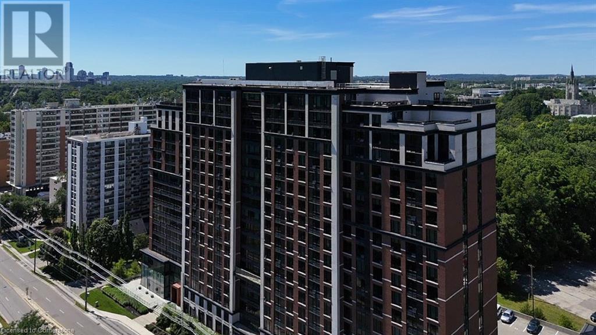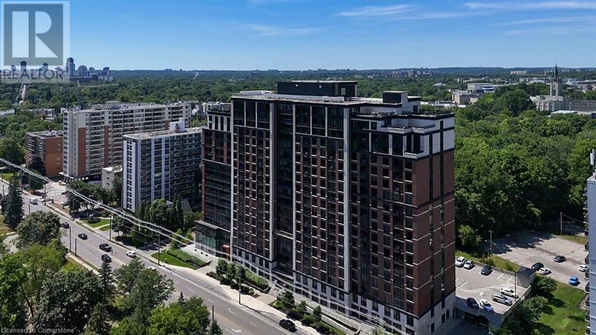3 Bedroom
2 Bathroom
1,075 ft2
Central Air Conditioning
Forced Air
$550,000Maintenance, Insurance, Parking, Heat, Landscaping, Water
$570 Monthly
Luxurious 3-Bedroom Condo at Unit 701, 1235 Richmond Street, London, Ontario Experience upscale living in this elegant 3-bedroom, 2-full-bath condominium at Luxe London, featuring an open-concept kitchen with granite countertops, spacious bedrooms with ensuites and walk-in closets, and large windows for natural light. Enjoy premium amenities, including a fitness centre, spa, theatre, business centre, games room, lounges, indoor parking, and a stunning rooftop terrace. Located in North London, steps from Western University, this property is ideal for students or professionals. Nearby Gibbons Park offers trails, tennis, and a pool, while Medway Valley Heritage Forest and Springbank Park provide extensive hiking and scenic views. Essential services like Costco, Food Basics, Rexall, and Angelo's Italian Bakery are minutes away, with excellent transit and walkability to downtown London. London, Ontario, thrives as a growing, culturally vibrant city, recognized as a UNESCO City of Music. Its booming economy in tech, manufacturing, and medical research attracts talent, while festivals and arts enrich community life. This condo offers a perfect blend of luxury and access to London’s dynamic future. (id:50976)
Property Details
|
MLS® Number
|
40755395 |
|
Property Type
|
Single Family |
|
Amenities Near By
|
Schools, Shopping |
|
Community Features
|
School Bus |
Building
|
Bathroom Total
|
2 |
|
Bedrooms Above Ground
|
3 |
|
Bedrooms Total
|
3 |
|
Amenities
|
Exercise Centre, Party Room |
|
Appliances
|
Dishwasher, Dryer, Refrigerator, Stove, Washer, Microwave Built-in |
|
Basement Type
|
None |
|
Construction Style Attachment
|
Attached |
|
Cooling Type
|
Central Air Conditioning |
|
Exterior Finish
|
Brick |
|
Heating Type
|
Forced Air |
|
Stories Total
|
1 |
|
Size Interior
|
1,075 Ft2 |
|
Type
|
Apartment |
|
Utility Water
|
Municipal Water |
Parking
Land
|
Acreage
|
No |
|
Land Amenities
|
Schools, Shopping |
|
Sewer
|
Municipal Sewage System |
|
Size Total Text
|
Unknown |
|
Zoning Description
|
R9-7/h45/b-14 |
Rooms
| Level |
Type |
Length |
Width |
Dimensions |
|
Main Level |
Primary Bedroom |
|
|
9'2'' x 16'1'' |
|
Main Level |
Living Room |
|
|
11'0'' x 12'8'' |
|
Main Level |
Kitchen |
|
|
13'4'' x 10'5'' |
|
Main Level |
Dining Room |
|
|
11'1'' x 7'10'' |
|
Main Level |
Bedroom |
|
|
9'3'' x 11'6'' |
|
Main Level |
Bedroom |
|
|
9'3'' x 12'6'' |
|
Main Level |
3pc Bathroom |
|
|
6'3'' x 5'6'' |
|
Main Level |
3pc Bathroom |
|
|
6'1'' x 6'2'' |
https://www.realtor.ca/real-estate/28668166/1235-richmond-street-unit-701-london



