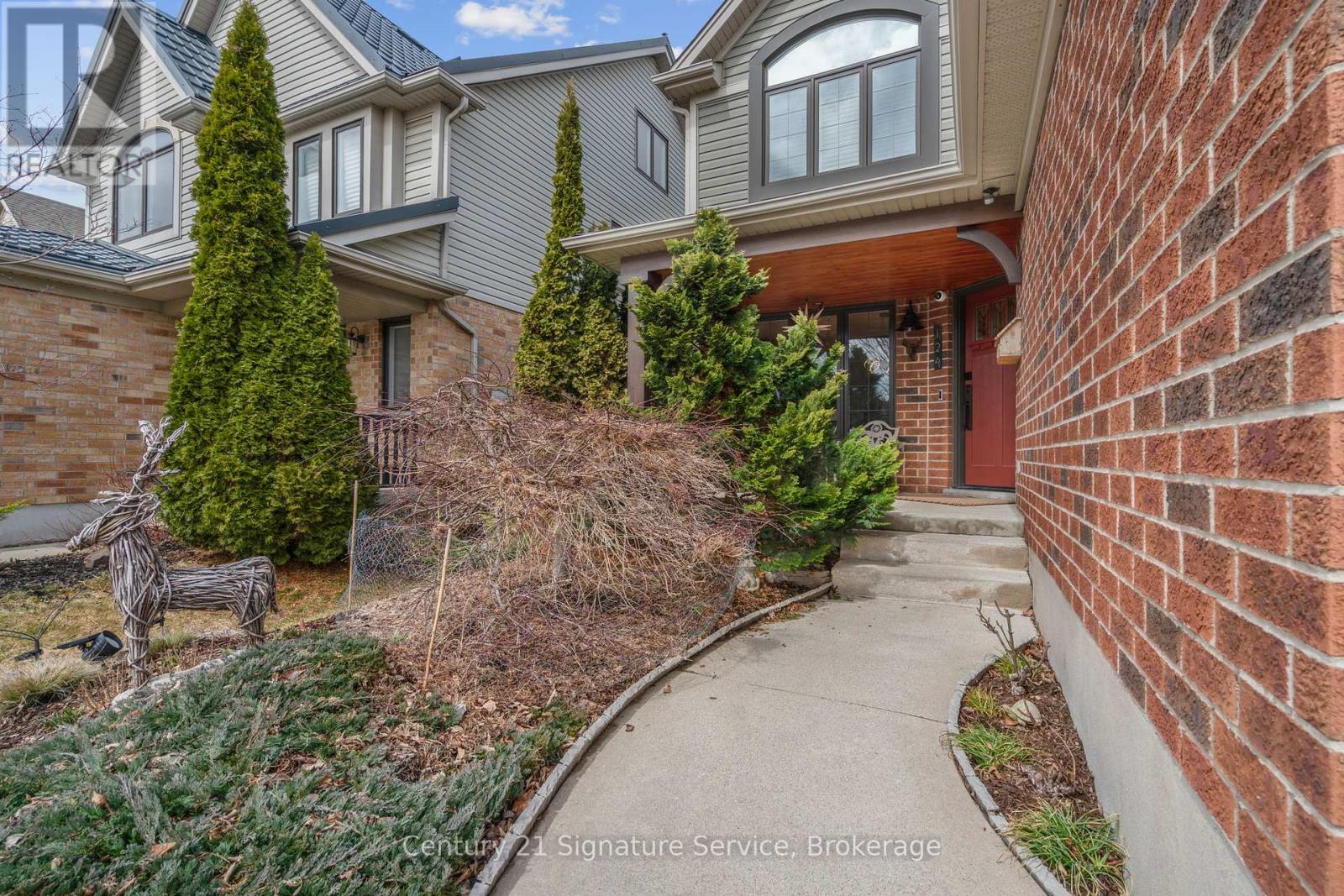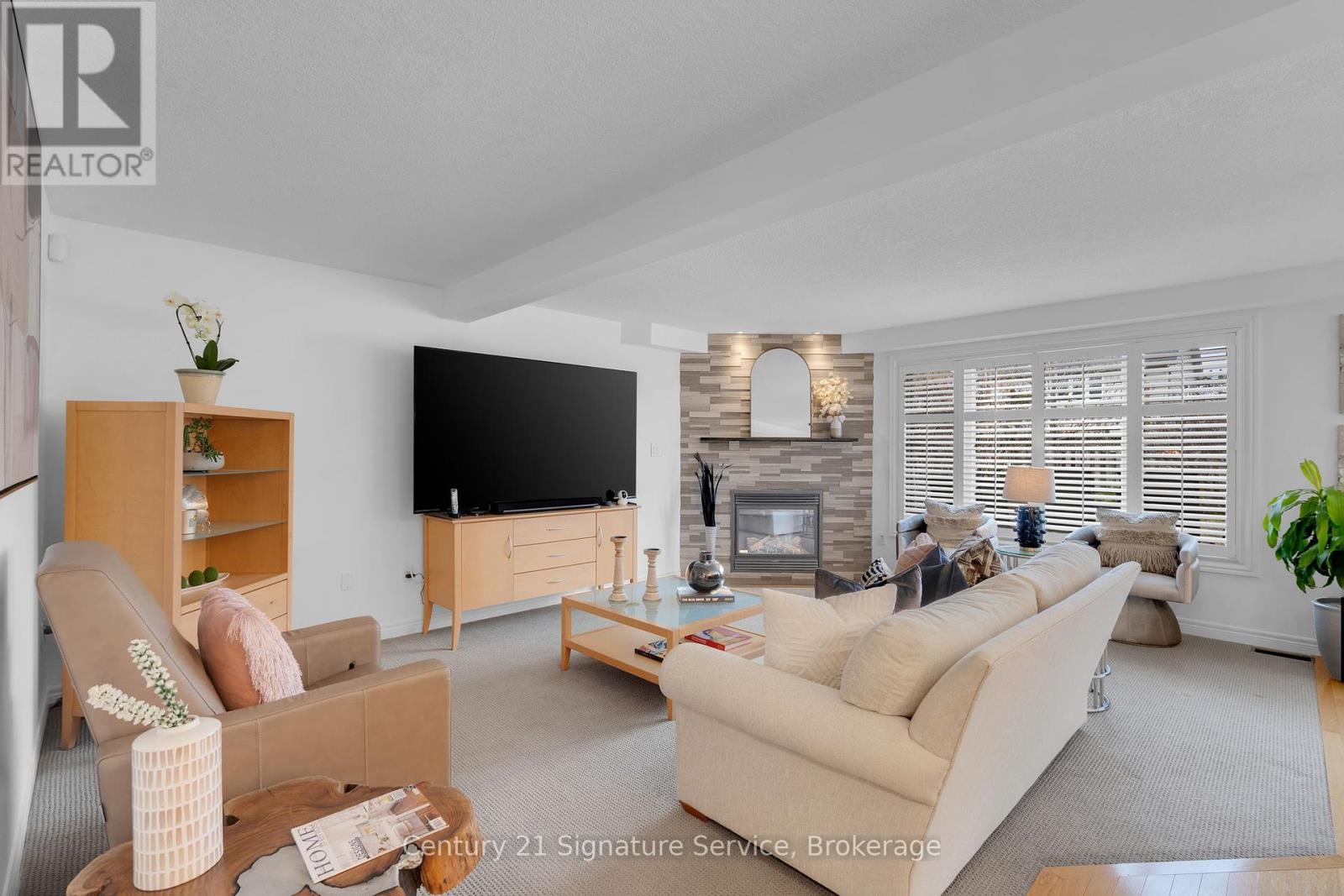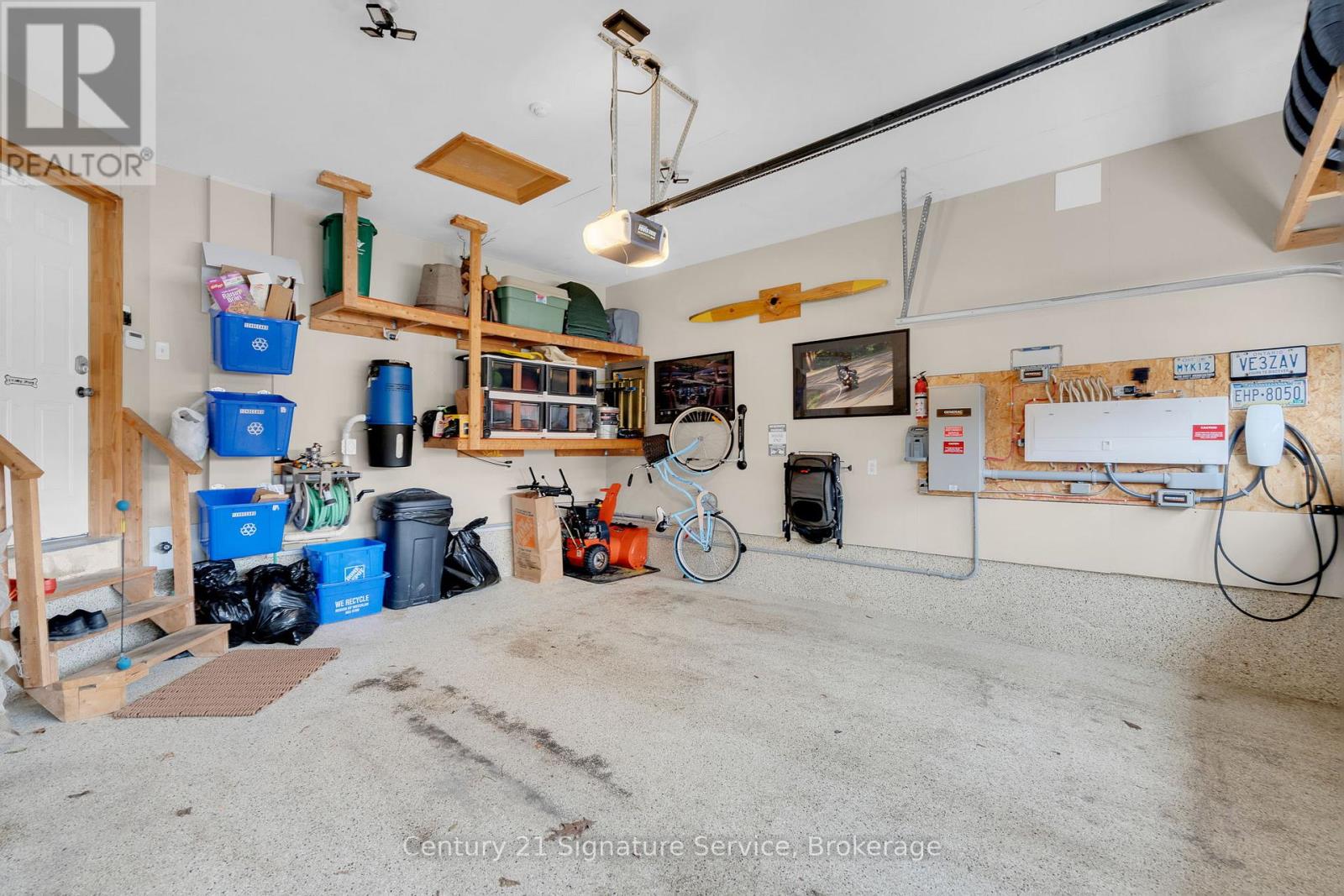4 Bedroom
4 Bathroom
1,500 - 2,000 ft2
Fireplace
Central Air Conditioning
Forced Air
$999,000
Welcome to 124 Decaro Crescent, a beautifully renovated home with a unique main floor layout with a separate dining room, an open-concept family room, and a gourmet kitchen with an island and wash sink, granite counter top This home boasts numerous upgrades, including additional attic insulation, newer windows, a new garage door, and front door, and a new patio door. The exterior is enhanced with a poured concrete driveway, an epoxy-coated garage floor, an outdoor shed with electrical, a natural gas BBQ line on the deck, and a custom cedar front porch. Inside, enjoy hardwood and ceramic flooring throughout, upper-level laundry, a master ensuite, . The home is equipped with a newer A/C and furnace with a humidifier, an upgraded 200 AMP electrical panel For added convenience, The chef's kitchen is equipped with GE Profile appliances, including a gas stove and double-door refrigerator, a newer Whirlpool washer and dryer (2022), and a newer Frigidaire dishwasher (2022), while the family room is centered around a gas fireplace with a custom quartz mantle and façade. located near schools, a hospital, highways, the airport, a golf course, and the library, with easy access to the 401, this home offers the perfect combination of luxury, technology, and convenience. (id:50976)
Property Details
|
MLS® Number
|
X12056071 |
|
Property Type
|
Single Family |
|
Amenities Near By
|
Hospital, Public Transit |
|
Parking Space Total
|
4 |
Building
|
Bathroom Total
|
4 |
|
Bedrooms Above Ground
|
3 |
|
Bedrooms Below Ground
|
1 |
|
Bedrooms Total
|
4 |
|
Age
|
16 To 30 Years |
|
Amenities
|
Fireplace(s) |
|
Appliances
|
Alarm System, Dishwasher, Dryer, Washer, Whirlpool |
|
Basement Development
|
Finished |
|
Basement Type
|
Full (finished) |
|
Construction Style Attachment
|
Detached |
|
Cooling Type
|
Central Air Conditioning |
|
Exterior Finish
|
Aluminum Siding, Brick |
|
Fire Protection
|
Alarm System, Security System |
|
Fireplace Present
|
Yes |
|
Fireplace Total
|
1 |
|
Half Bath Total
|
1 |
|
Heating Fuel
|
Natural Gas |
|
Heating Type
|
Forced Air |
|
Stories Total
|
2 |
|
Size Interior
|
1,500 - 2,000 Ft2 |
|
Type
|
House |
|
Utility Water
|
Municipal Water |
Parking
Land
|
Acreage
|
No |
|
Fence Type
|
Fenced Yard |
|
Land Amenities
|
Hospital, Public Transit |
|
Sewer
|
Sanitary Sewer |
|
Size Depth
|
121 Ft |
|
Size Frontage
|
40 Ft |
|
Size Irregular
|
40 X 121 Ft |
|
Size Total Text
|
40 X 121 Ft|under 1/2 Acre |
|
Zoning Description
|
Residential |
Rooms
| Level |
Type |
Length |
Width |
Dimensions |
|
Second Level |
Bathroom |
2.58 m |
2.38 m |
2.58 m x 2.38 m |
|
Second Level |
Primary Bedroom |
4.98 m |
3.82 m |
4.98 m x 3.82 m |
|
Second Level |
Bedroom 2 |
3.17 m |
4.29 m |
3.17 m x 4.29 m |
|
Second Level |
Bedroom 3 |
4.31 m |
2.6 m |
4.31 m x 2.6 m |
|
Second Level |
Laundry Room |
0.93 m |
1.8 m |
0.93 m x 1.8 m |
|
Basement |
Bedroom 4 |
3.5 m |
3.54 m |
3.5 m x 3.54 m |
|
Basement |
Recreational, Games Room |
5.03 m |
5.72 m |
5.03 m x 5.72 m |
|
Basement |
Workshop |
3.5 m |
4.06 m |
3.5 m x 4.06 m |
|
Basement |
Bathroom |
2.45 m |
1.34 m |
2.45 m x 1.34 m |
|
Main Level |
Living Room |
4.54 m |
5.72 m |
4.54 m x 5.72 m |
|
Main Level |
Kitchen |
3.04 m |
3.01 m |
3.04 m x 3.01 m |
|
Main Level |
Eating Area |
3.04 m |
2.7 m |
3.04 m x 2.7 m |
|
Main Level |
Dining Room |
3.61 m |
4.06 m |
3.61 m x 4.06 m |
|
Main Level |
Foyer |
1.82 m |
2.82 m |
1.82 m x 2.82 m |
|
Main Level |
Bathroom |
1.73 m |
1.48 m |
1.73 m x 1.48 m |
https://www.realtor.ca/real-estate/28106936/124-decaro-crescent-cambridge






















































