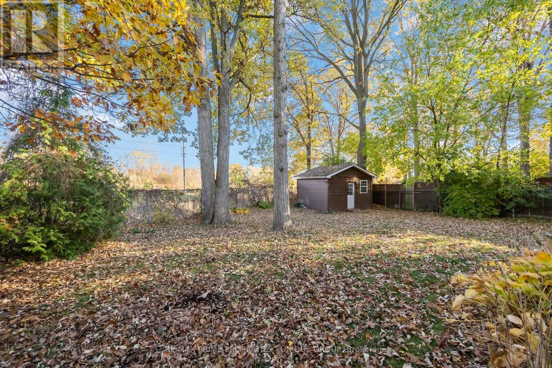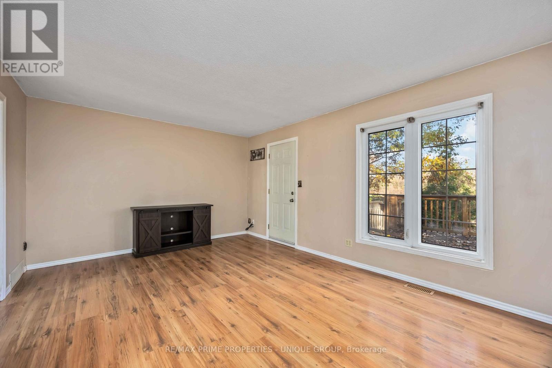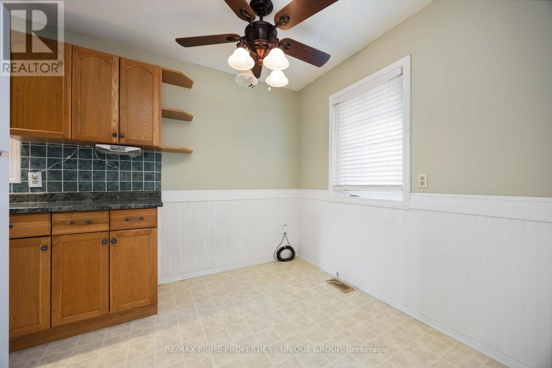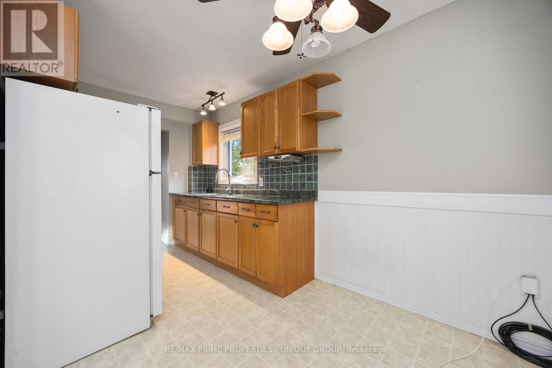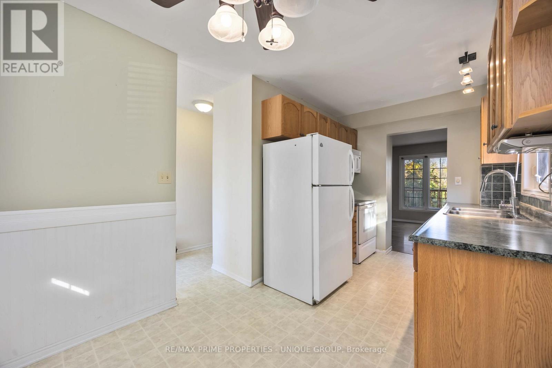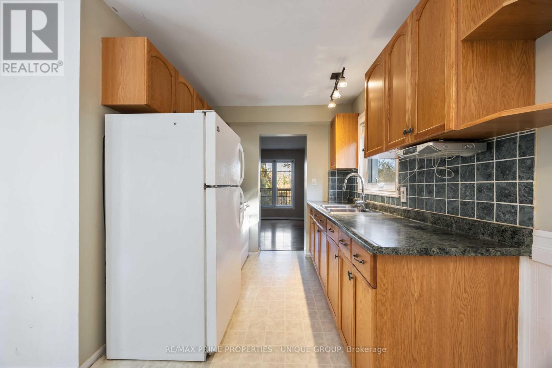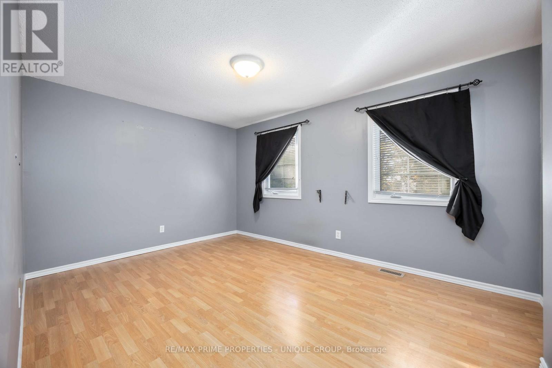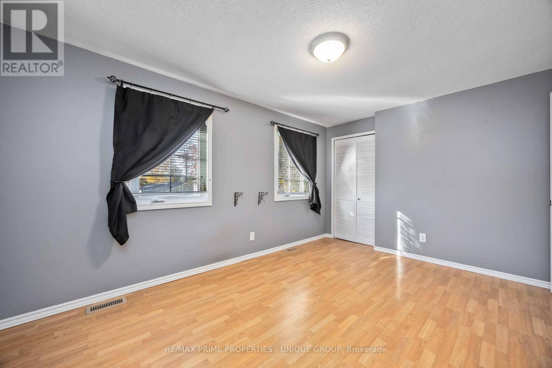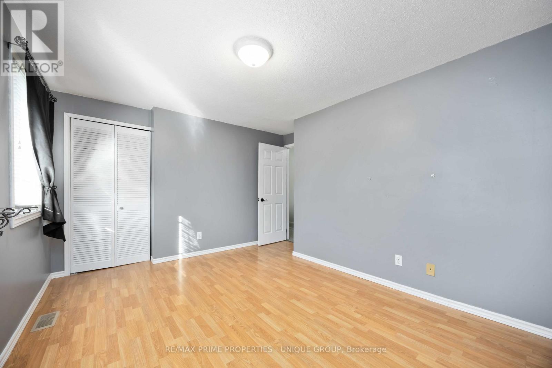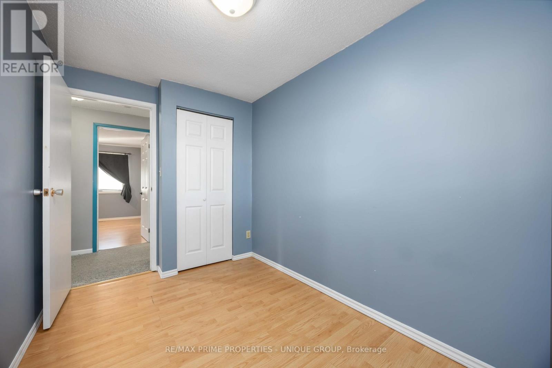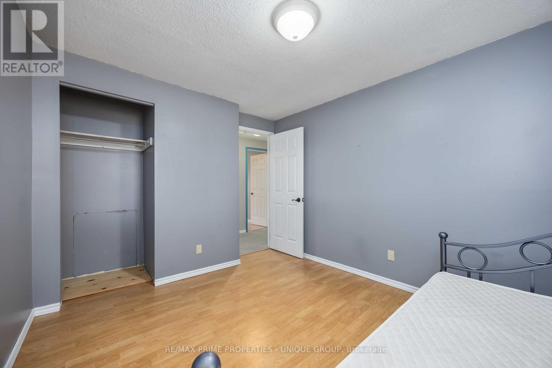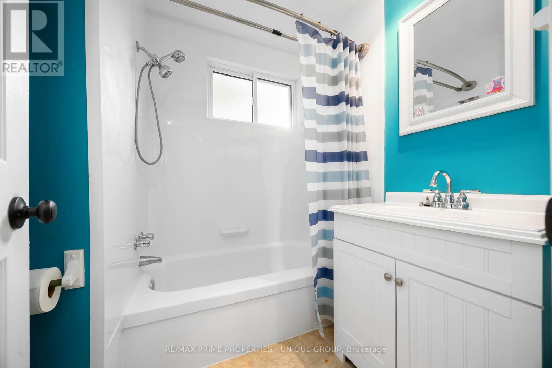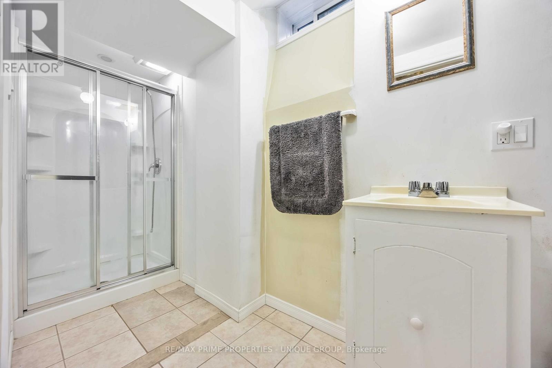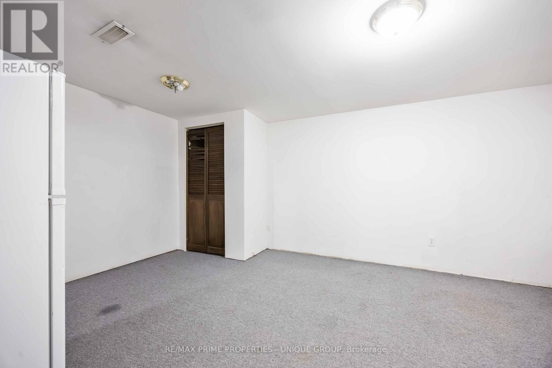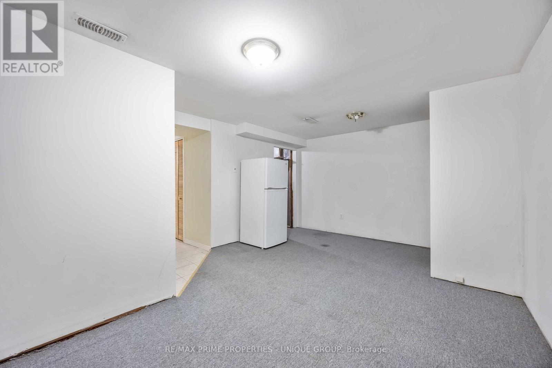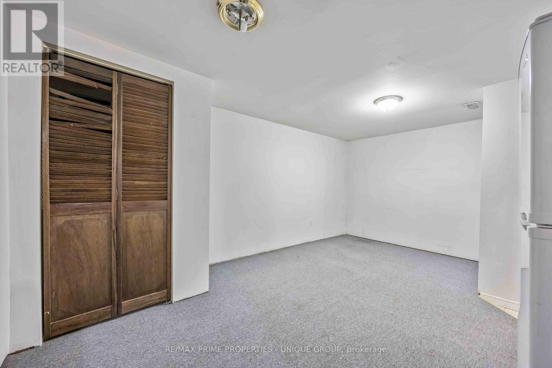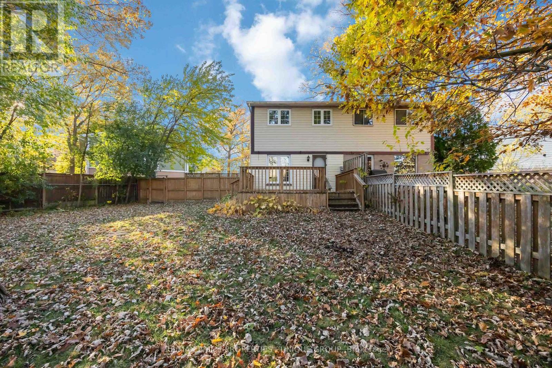3 Bedroom
2 Bathroom
700 - 1,100 ft2
Central Air Conditioning
Forced Air
$324,900
WELCOME TO 124 FAIRVIEW PLACE, A WELL-MAINTAINED 3 BEDROOM, 2 BATHROOM SEMI-DETACHED 2 STOREY HOME IN SARNIA. THIS PROPERTY IS AN IDEAL OPPORTUNITY FOR FIRST-TIME HOME BUYERS, INVESTORS, OR FAMILIES LOOKING FOR A CONVENIENT HOME FOR THEIR CHILDREN ATTENDING LAMBTON COLLEGE. ENJOY A FULLY FENCED YARD WITH DECK AND GARDEN SHED, PERFECT FOR OUTDOOR LIVING AND EXTRA STORAGE. JUST MINUTES FROM THE HOWARD WATSON NATURE TRAIL, THIS LOCATION OFFERS EASY ACCESS TO WALKING, CYCLING, AND RELAXING IN NATURE. INSIDE, THE FUNCTIONAL LAYOUT PROVIDES COMFORTABLE LIVING SPACE SUITED FOR FAMILIES, YOUNG PROFESSIONALS, OR STUDENTS. WITH SHOPPING, PUBLIC TRANSIT, THE YMCA, AND LAMBTON COLLEGE ALL NEARBY, THIS HOME COMBINES AFFORDABILITY, LOCATION, AND CONVENIENCE. DONT MISS THIS GREAT INVESTMENT OPPORTUNITY IN A SOUGHT-AFTER AREA OF SARNIA! (id:50976)
Property Details
|
MLS® Number
|
X12506186 |
|
Property Type
|
Single Family |
|
Community Name
|
Sarnia |
|
Amenities Near By
|
Public Transit |
|
Community Features
|
Community Centre |
|
Equipment Type
|
None |
|
Features
|
Cul-de-sac |
|
Parking Space Total
|
2 |
|
Rental Equipment Type
|
None |
|
Structure
|
Deck, Shed |
Building
|
Bathroom Total
|
2 |
|
Bedrooms Above Ground
|
3 |
|
Bedrooms Total
|
3 |
|
Age
|
31 To 50 Years |
|
Appliances
|
Water Heater, Dryer, Freezer, Microwave, Hood Fan, Stove, Washer, Refrigerator |
|
Basement Development
|
Finished |
|
Basement Type
|
Full (finished) |
|
Construction Style Attachment
|
Semi-detached |
|
Cooling Type
|
Central Air Conditioning |
|
Exterior Finish
|
Brick, Vinyl Siding |
|
Foundation Type
|
Concrete |
|
Heating Fuel
|
Natural Gas |
|
Heating Type
|
Forced Air |
|
Stories Total
|
2 |
|
Size Interior
|
700 - 1,100 Ft2 |
|
Type
|
House |
|
Utility Water
|
Municipal Water |
Parking
Land
|
Acreage
|
No |
|
Fence Type
|
Fenced Yard |
|
Land Amenities
|
Public Transit |
|
Sewer
|
Sanitary Sewer |
|
Size Depth
|
103 Ft ,9 In |
|
Size Frontage
|
22 Ft ,9 In |
|
Size Irregular
|
22.8 X 103.8 Ft ; 103.79 Ft X 22.82 Ft X 136.17ft X78.62ft |
|
Size Total Text
|
22.8 X 103.8 Ft ; 103.79 Ft X 22.82 Ft X 136.17ft X78.62ft|under 1/2 Acre |
|
Zoning Description
|
Ur4-8 |
Rooms
| Level |
Type |
Length |
Width |
Dimensions |
|
Second Level |
Primary Bedroom |
3.66 m |
2.9 m |
3.66 m x 2.9 m |
|
Second Level |
Bedroom |
3.32 m |
2.93 m |
3.32 m x 2.93 m |
|
Second Level |
Bedroom |
3.6 m |
2.13 m |
3.6 m x 2.13 m |
|
Second Level |
Bathroom |
2.29 m |
1.86 m |
2.29 m x 1.86 m |
|
Basement |
Recreational, Games Room |
4.85 m |
3.54 m |
4.85 m x 3.54 m |
|
Basement |
Laundry Room |
2.93 m |
2.32 m |
2.93 m x 2.32 m |
|
Basement |
Bathroom |
4.02 m |
1.25 m |
4.02 m x 1.25 m |
|
Main Level |
Living Room |
5.06 m |
3.68 m |
5.06 m x 3.68 m |
|
Main Level |
Kitchen |
4.42 m |
2.26 m |
4.42 m x 2.26 m |
https://www.realtor.ca/real-estate/29063995/124-fairview-place-sarnia-sarnia





