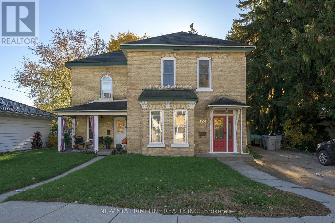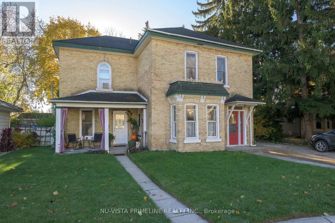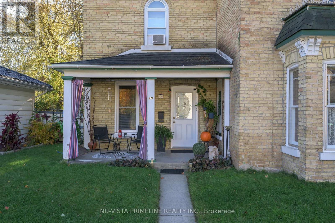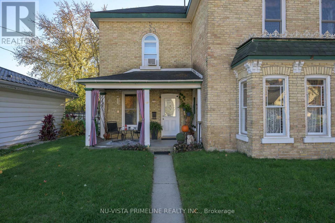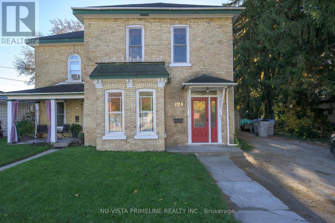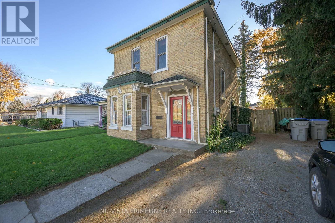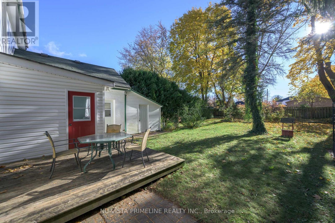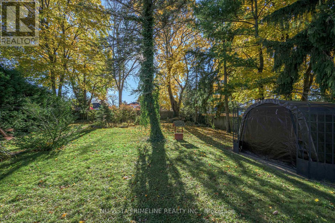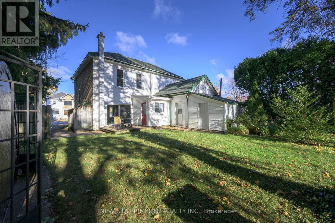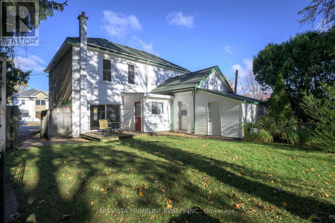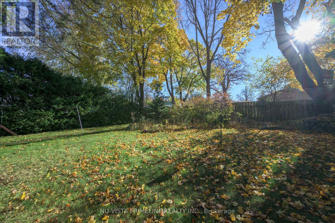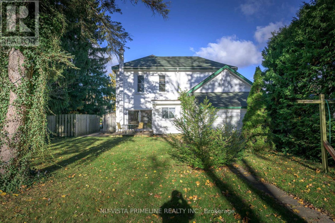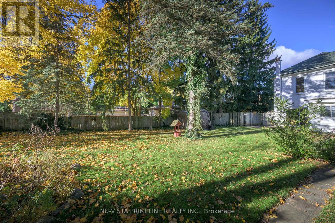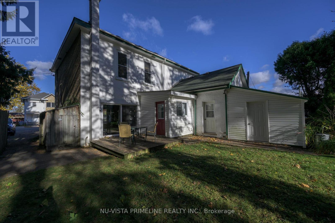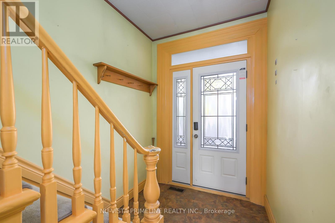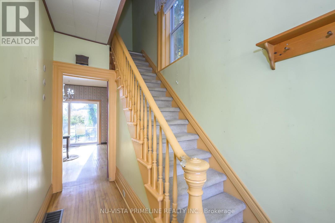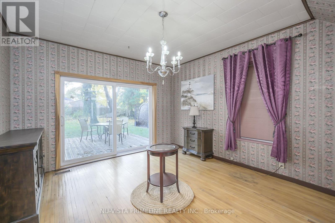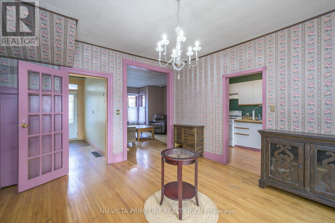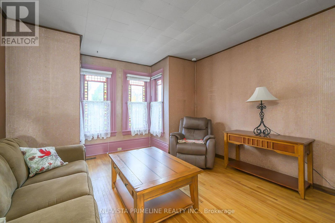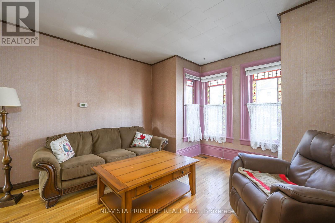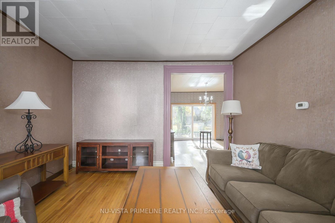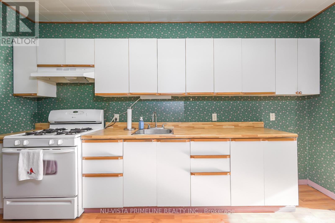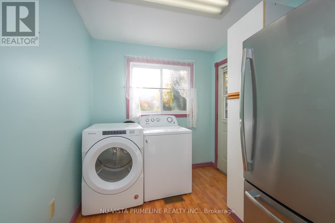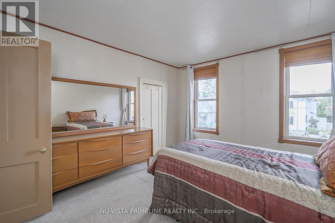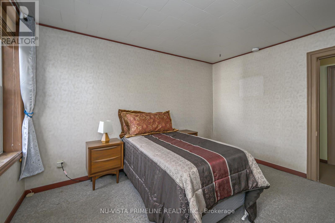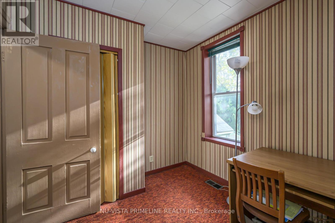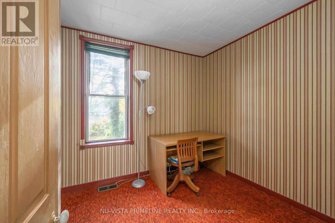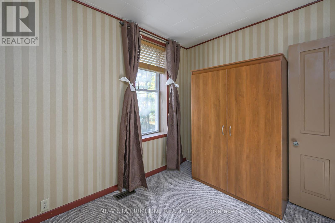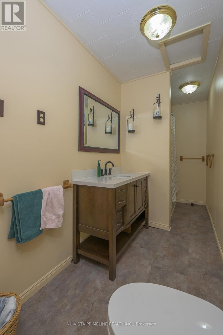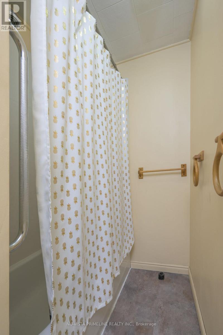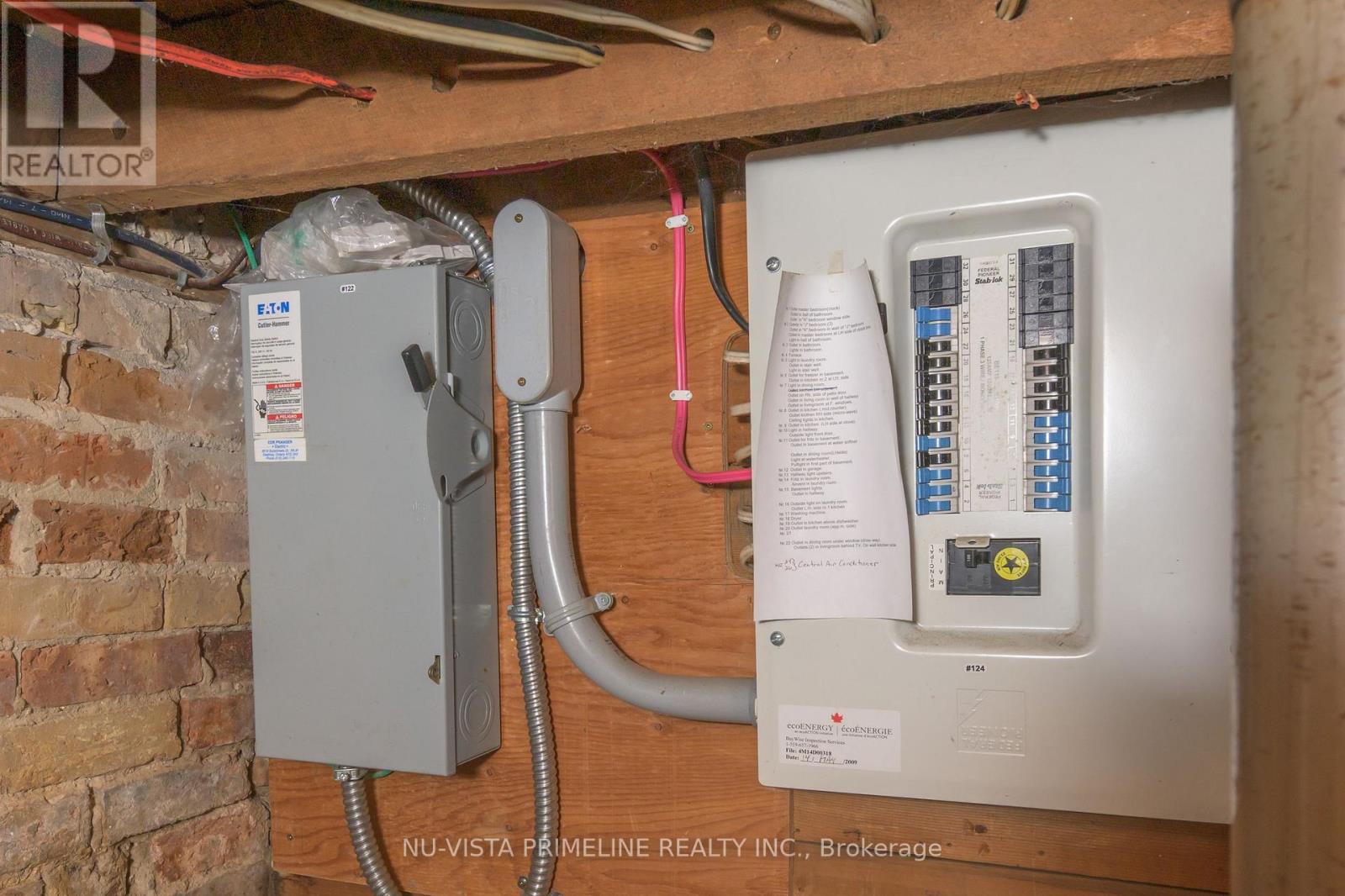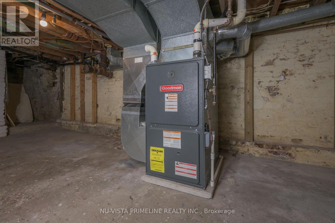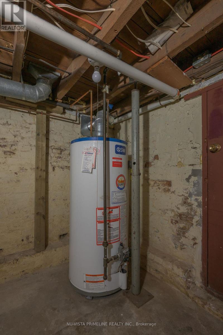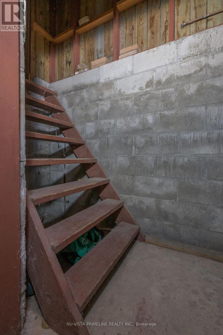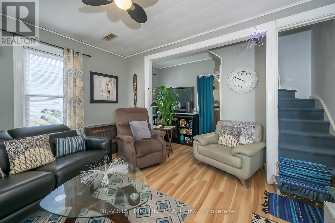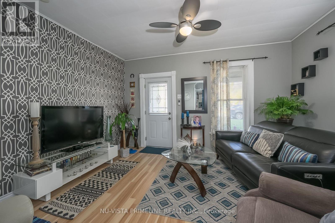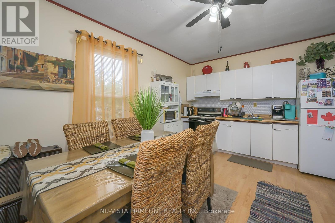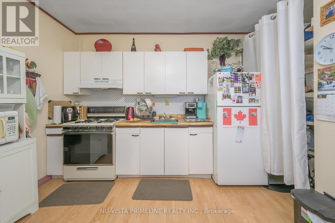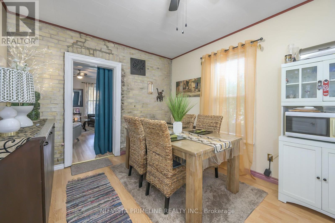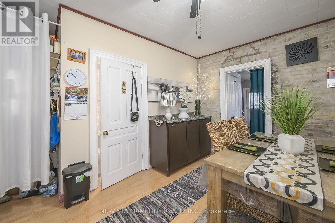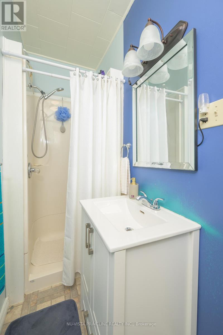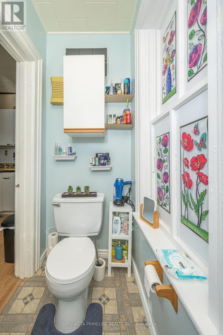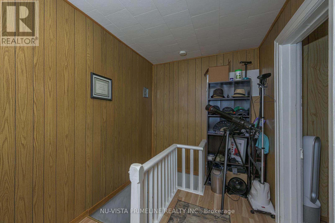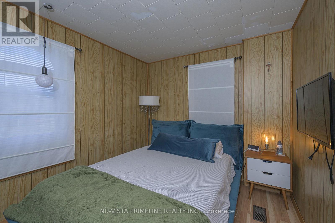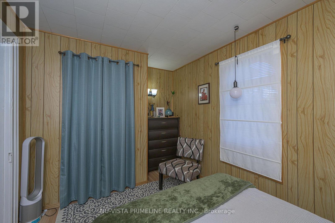4 Bedroom
2 Bathroom
1,500 - 2,000 ft2
Central Air Conditioning
Forced Air
Landscaped
$359,900
Charming 2 storey brick home close to all amenities DUPLEX situated on quiet tree-lined street in lovely Strathroy. Nestled on a generous 66x1'33 FT lot with quaint curb appeal and fully fenced rear yard. Double drive . The family who owns the home has raised there family in the larger side of approximately 1200 sq ft with 3 good size bed rooms and large dining room and large living room ,main floor mud/laundry room off back and good size kitchen ,large foyer and wood stairs case to upper floor . OTHER SIDE OF HOME- DUPLEX -rents for $690 per month (long term tenant )and approximately 800 sq feet with good size living room ,kitchen and 3 piece bath on main floor and a primary room on second floor ,shows very well . The home has had some windows replaced over time along with furnace/AC and electrical panel shown in pictures .Don't miss out on making this the perfect place to call home. Great spot to live and gain income . (id:50976)
Property Details
|
MLS® Number
|
X12523068 |
|
Property Type
|
Multi-family |
|
Community Name
|
SW |
|
Amenities Near By
|
Hospital, Park, Schools |
|
Equipment Type
|
Water Heater |
|
Features
|
Level Lot, Wooded Area, Flat Site, Level |
|
Parking Space Total
|
4 |
|
Rental Equipment Type
|
Water Heater |
|
Structure
|
Patio(s), Shed |
Building
|
Bathroom Total
|
2 |
|
Bedrooms Above Ground
|
4 |
|
Bedrooms Total
|
4 |
|
Appliances
|
Water Heater, Dryer, Stove, Washer, Refrigerator |
|
Basement Development
|
Unfinished |
|
Basement Type
|
Full (unfinished) |
|
Cooling Type
|
Central Air Conditioning |
|
Exterior Finish
|
Aluminum Siding, Brick Veneer |
|
Heating Fuel
|
Natural Gas |
|
Heating Type
|
Forced Air |
|
Stories Total
|
2 |
|
Size Interior
|
1,500 - 2,000 Ft2 |
|
Type
|
Duplex |
|
Utility Water
|
Municipal Water |
Parking
Land
|
Acreage
|
No |
|
Fence Type
|
Fenced Yard |
|
Land Amenities
|
Hospital, Park, Schools |
|
Landscape Features
|
Landscaped |
|
Sewer
|
Sanitary Sewer |
|
Size Depth
|
133 Ft |
|
Size Frontage
|
66 Ft ,2 In |
|
Size Irregular
|
66.2 X 133 Ft ; 66.17ft. X 133.85 Ft X 66.17ft X 33.85 |
|
Size Total Text
|
66.2 X 133 Ft ; 66.17ft. X 133.85 Ft X 66.17ft X 33.85|under 1/2 Acre |
|
Zoning Description
|
R2-duplex |
Rooms
| Level |
Type |
Length |
Width |
Dimensions |
|
Second Level |
Primary Bedroom |
3.9 m |
3.3 m |
3.9 m x 3.3 m |
|
Second Level |
Bedroom |
2.9 m |
2.5 m |
2.9 m x 2.5 m |
|
Second Level |
Bedroom 2 |
2.9 m |
2.5 m |
2.9 m x 2.5 m |
|
Second Level |
Bathroom |
|
|
Measurements not available |
|
Main Level |
Foyer |
3.6 m |
1.8 m |
3.6 m x 1.8 m |
|
Main Level |
Kitchen |
|
|
Measurements not available |
|
Main Level |
Bathroom |
|
|
Measurements not available |
|
Main Level |
Dining Room |
4.3 m |
3.8 m |
4.3 m x 3.8 m |
|
Main Level |
Kitchen |
4.2 m |
2.1 m |
4.2 m x 2.1 m |
|
Main Level |
Laundry Room |
2.5 m |
2.2 m |
2.5 m x 2.2 m |
|
Main Level |
Living Room |
4.7 m |
4.1 m |
4.7 m x 4.1 m |
|
Main Level |
Living Room |
|
|
Measurements not available |
|
Upper Level |
Bedroom |
|
|
Measurements not available |
Utilities
|
Cable
|
Installed |
|
Electricity
|
Installed |
|
Sewer
|
Installed |
https://www.realtor.ca/real-estate/29081344/124-high-street-w-strathroy-caradoc-sw-sw



