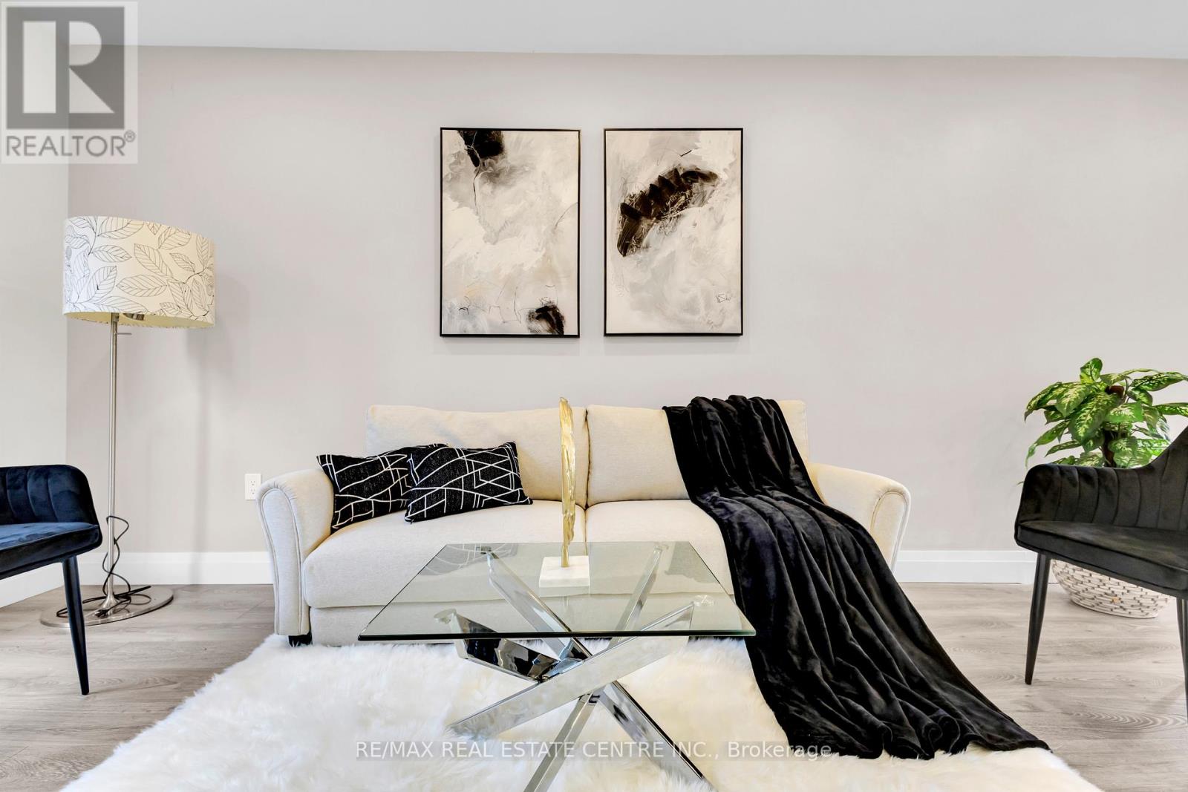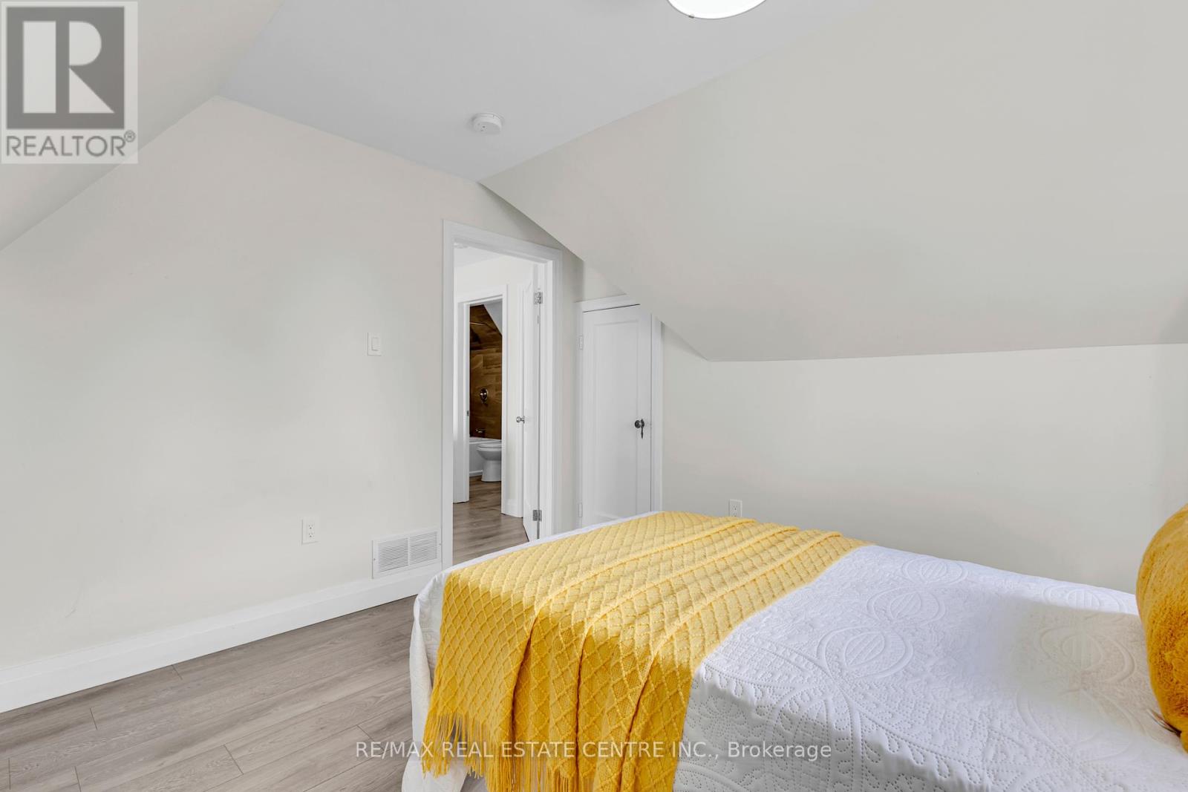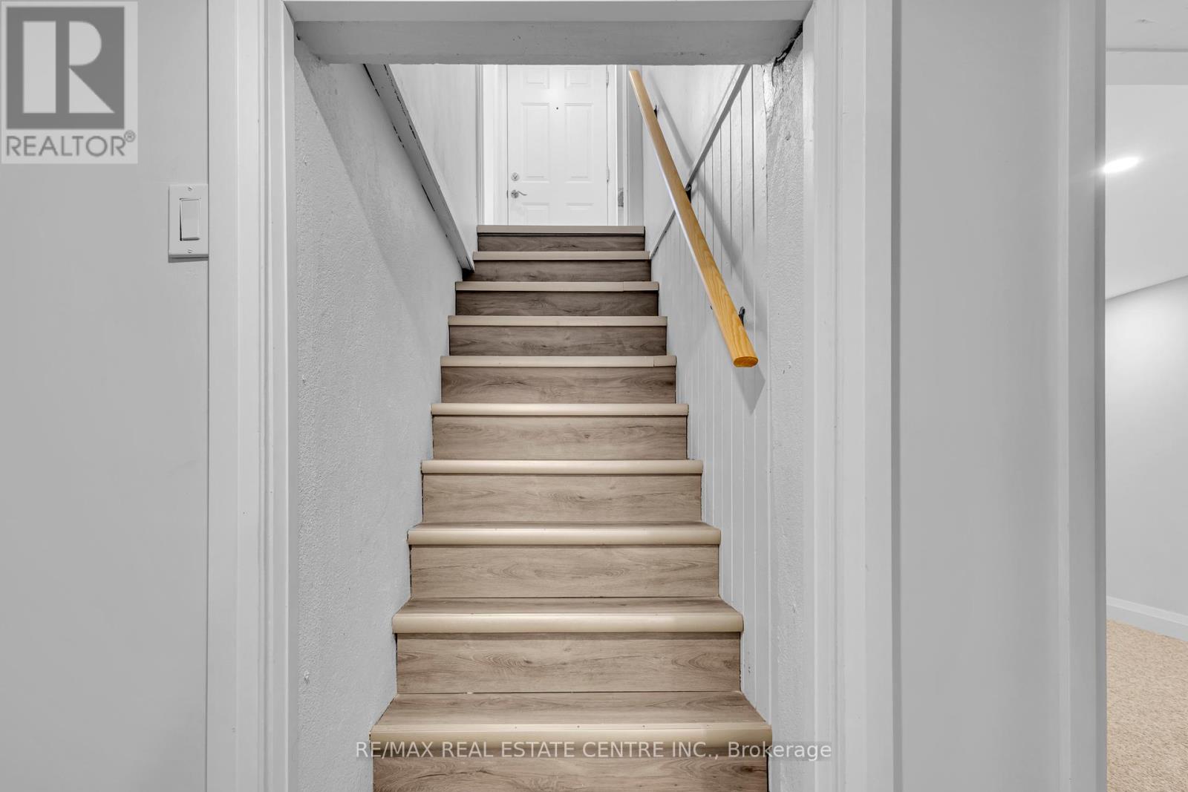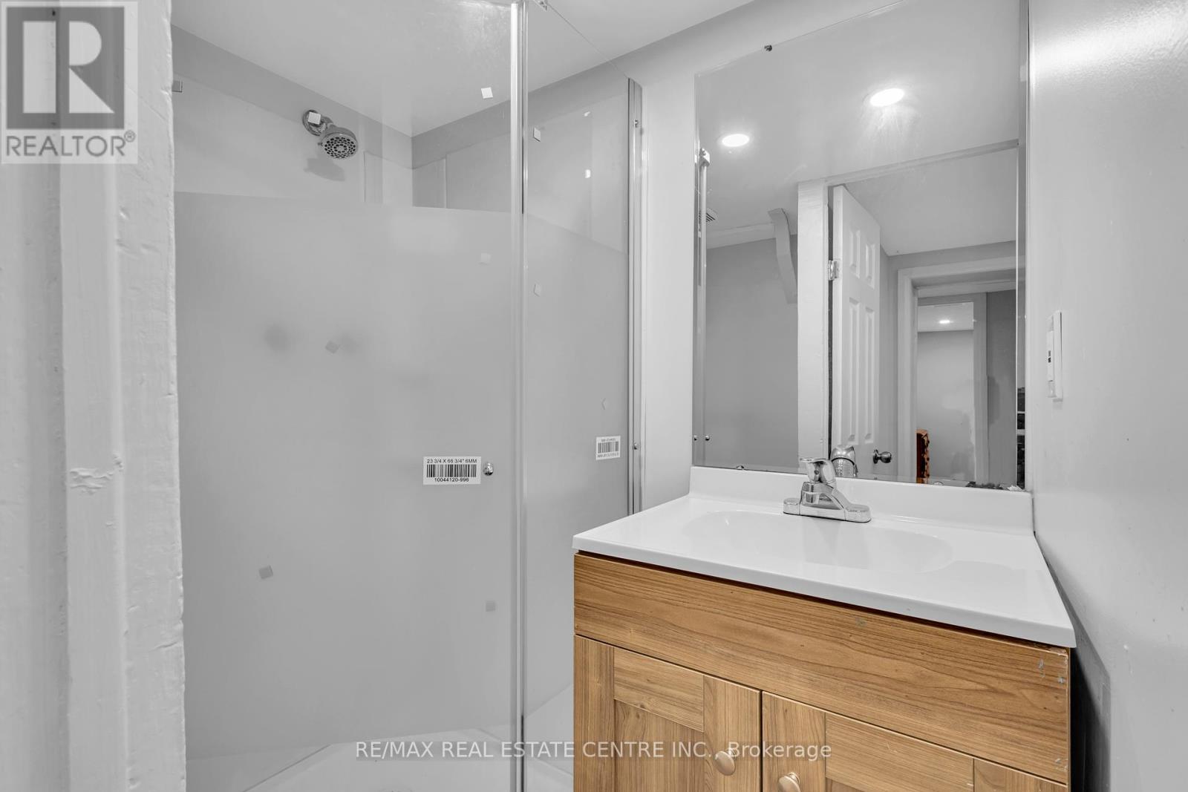6 Bedroom
3 Bathroom
Central Air Conditioning
Forced Air
$749,900
Experience the perfect blend of timeless charm and modern updates in this beautifully Fully renovated all-brick home in Downtown Kitchener. The open-concept main floor features a stunning kitchen with brand-new stainless steel appliances, sleek countertops, and modern cabinetry, flowing seamlessly into bright dining and living areas with recessed lighting. A versatile office or bedroom and a fully updated washroom complete the main floor. Upstairs, the primary bedroom offers ample storage, alongside two additional bedrooms and a second fully renovated bathroom. The finished basement includes a 2 bedrooms, 1 full bath & a Kitchenette, with in-law suite potential, a laundry room, utility room, and cold cellar. Outside, enjoy a brand-new deck (2022) and spacious backyard with a newly installed retention wall (2022). Centrally located near the LRT, highways, parks, and trails, this home provides the ultimate in urban convenience. Recent upgrades include new insulation, upgraded 200 amp electrical, updated plumbing (2022), new windows (2022), and more, ensuring its move-in ready. Book your showing today! (id:50976)
Open House
This property has open houses!
Starts at:
2:00 pm
Ends at:
4:00 pm
Property Details
|
MLS® Number
|
X10426326 |
|
Property Type
|
Single Family |
|
Amenities Near By
|
Public Transit, Hospital, Schools |
|
Community Features
|
Community Centre |
|
Equipment Type
|
Water Heater |
|
Features
|
In-law Suite |
|
Parking Space Total
|
2 |
|
Rental Equipment Type
|
Water Heater |
Building
|
Bathroom Total
|
3 |
|
Bedrooms Above Ground
|
4 |
|
Bedrooms Below Ground
|
2 |
|
Bedrooms Total
|
6 |
|
Appliances
|
Dishwasher, Dryer, Refrigerator, Stove, Washer |
|
Basement Development
|
Finished |
|
Basement Features
|
Separate Entrance |
|
Basement Type
|
N/a (finished) |
|
Construction Style Attachment
|
Detached |
|
Cooling Type
|
Central Air Conditioning |
|
Exterior Finish
|
Brick, Brick Facing |
|
Foundation Type
|
Poured Concrete |
|
Heating Fuel
|
Natural Gas |
|
Heating Type
|
Forced Air |
|
Stories Total
|
2 |
|
Type
|
House |
|
Utility Water
|
Municipal Water |
Land
|
Acreage
|
No |
|
Land Amenities
|
Public Transit, Hospital, Schools |
|
Sewer
|
Sanitary Sewer |
|
Size Depth
|
114 Ft ,9 In |
|
Size Frontage
|
35 Ft ,7 In |
|
Size Irregular
|
35.6 X 114.8 Ft |
|
Size Total Text
|
35.6 X 114.8 Ft |
|
Zoning Description
|
R2 |
Rooms
| Level |
Type |
Length |
Width |
Dimensions |
|
Second Level |
Primary Bedroom |
13.9 m |
10.1 m |
13.9 m x 10.1 m |
|
Second Level |
Bedroom 2 |
10.5 m |
11.8 m |
10.5 m x 11.8 m |
|
Second Level |
Bedroom 3 |
10.6 m |
9.5 m |
10.6 m x 9.5 m |
|
Basement |
Bedroom 4 |
12.4 m |
10.1 m |
12.4 m x 10.1 m |
|
Basement |
Bedroom 5 |
8.6 m |
14.1 m |
8.6 m x 14.1 m |
|
Basement |
Kitchen |
8.1 m |
10.7 m |
8.1 m x 10.7 m |
|
Main Level |
Living Room |
8.1 m |
14.7 m |
8.1 m x 14.7 m |
|
Main Level |
Kitchen |
11.1 m |
15.2 m |
11.1 m x 15.2 m |
|
Main Level |
Bedroom |
8 m |
10.1 m |
8 m x 10.1 m |
|
Main Level |
Dining Room |
8.1 m |
10.7 m |
8.1 m x 10.7 m |
https://www.realtor.ca/real-estate/27656206/124-st-george-street-kitchener















































