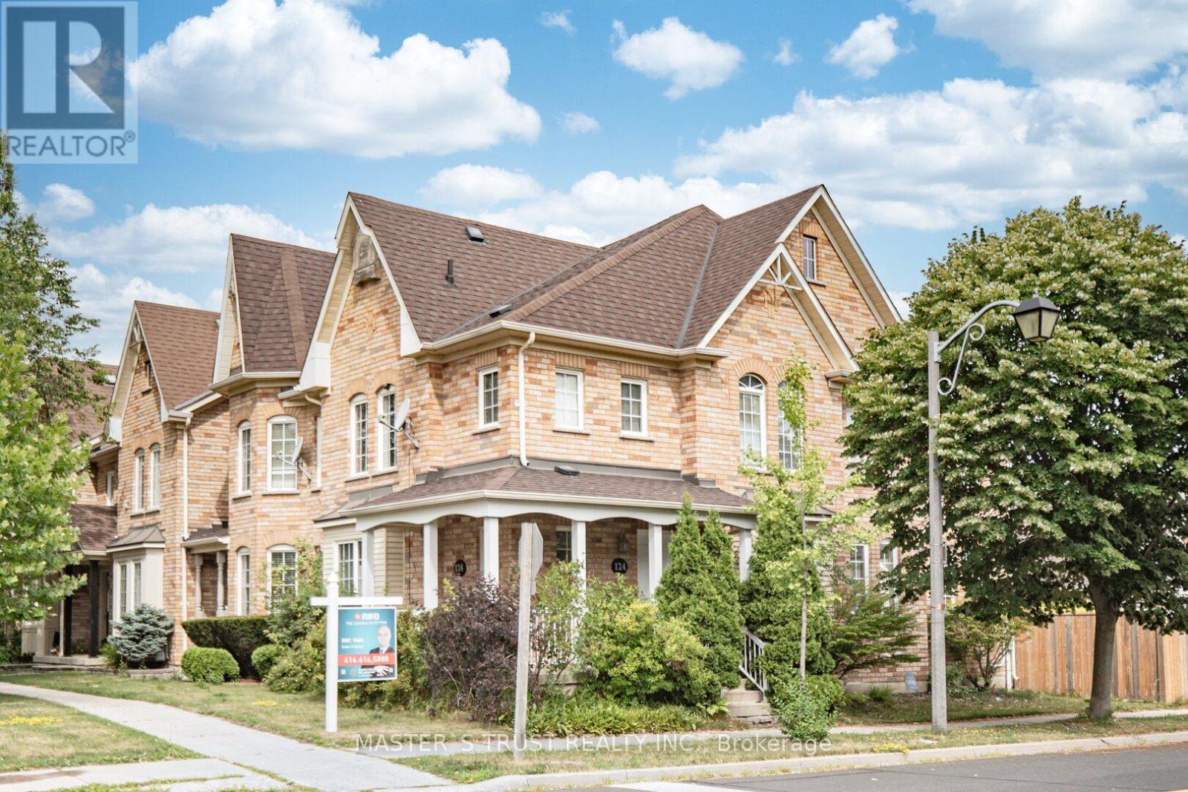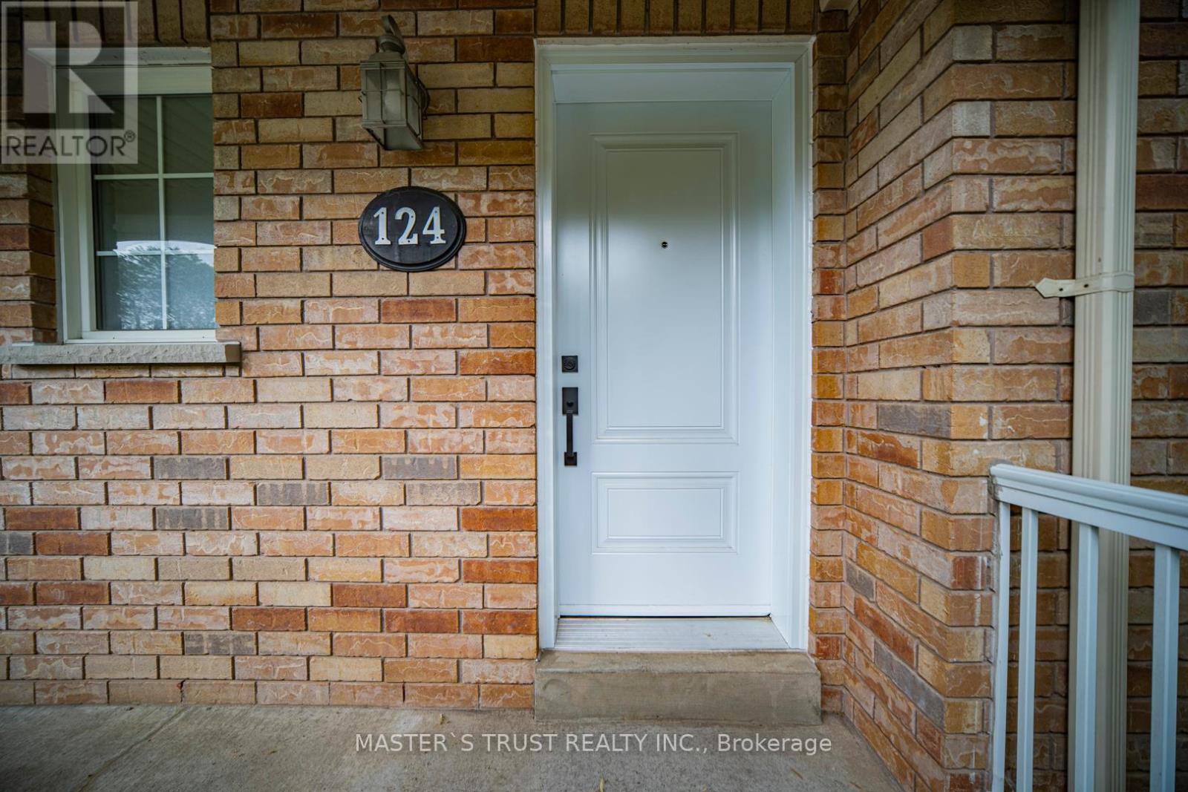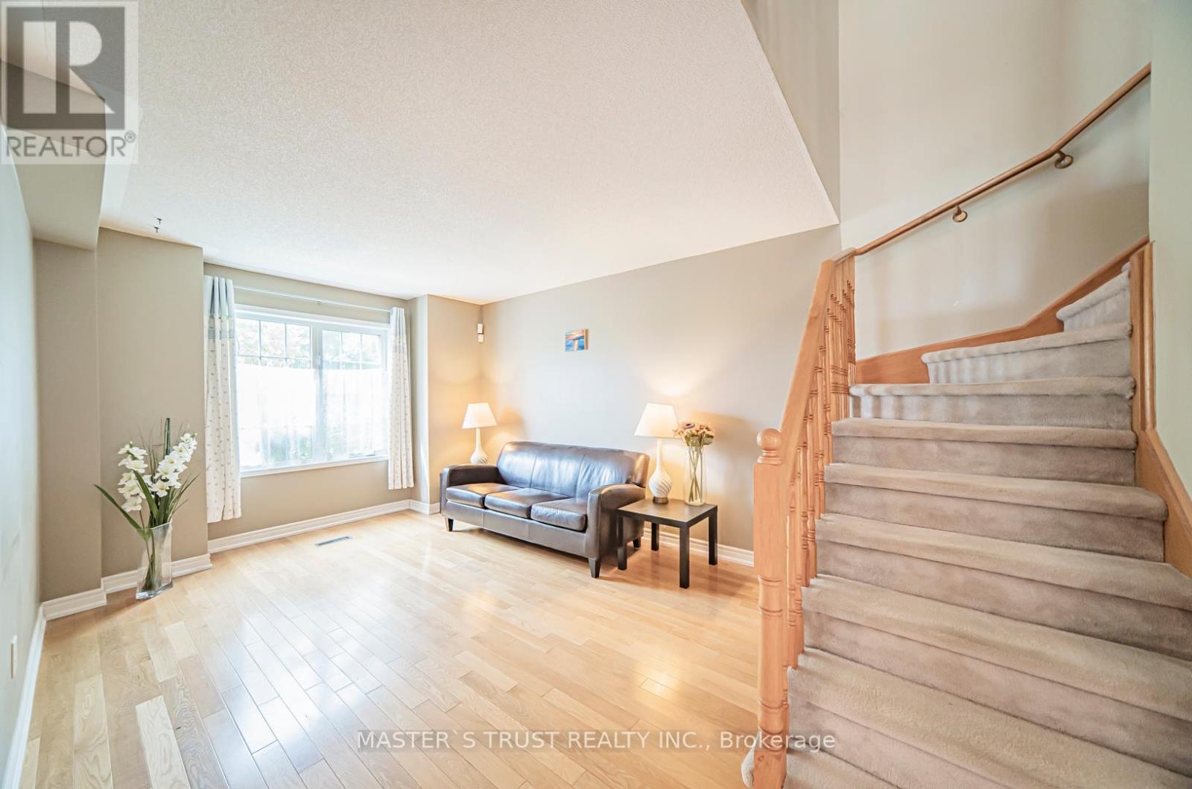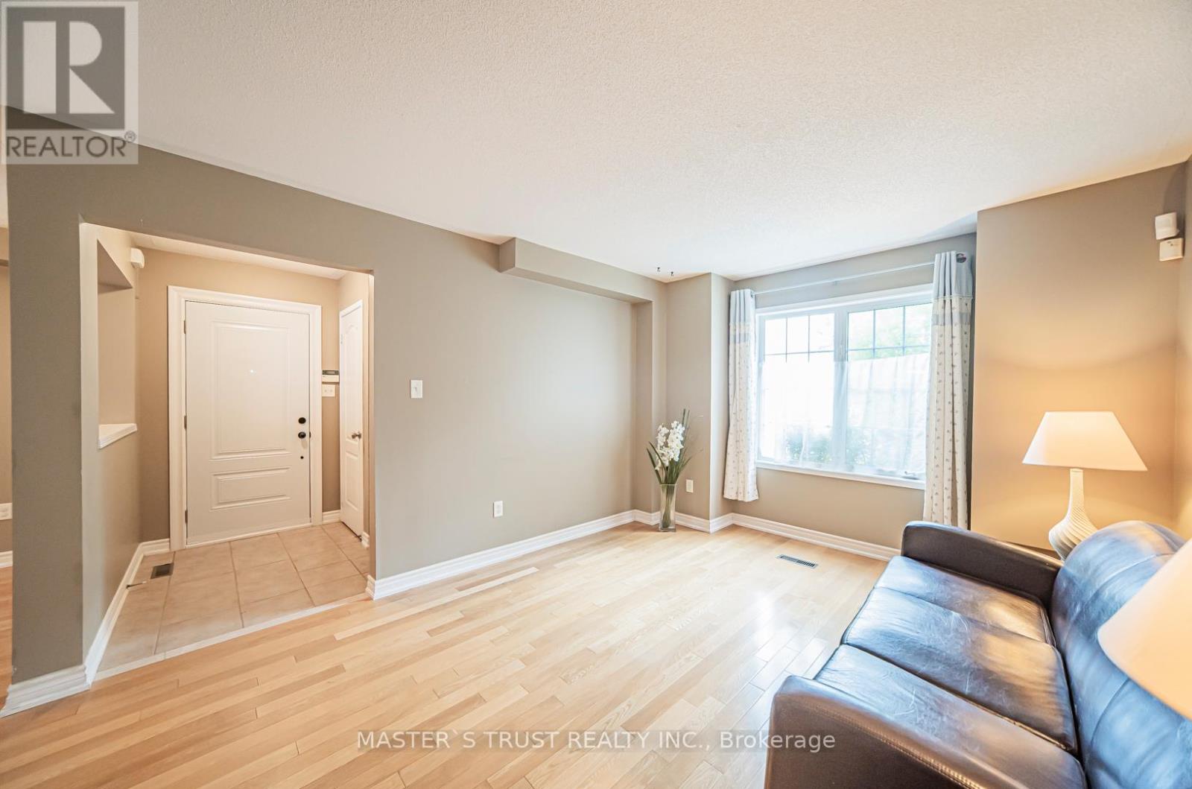3 Bedroom
3 Bathroom
1,500 - 2,000 ft2
Central Air Conditioning
Forced Air
$1,099,000
Sunfilled End Unit Freehold Townhome In Fabulous Cornell Village. Just Like A Semi! 1794 Sf (Mpac). All Brick, Great Floor Plan Offers Loads Of Windows, Main Floor Family Rm, Hardwood Flrs, Quartz Counters & Custom B/S, Wrap Around Porch, Huge Master W/Luxurious 4 Pc. Ensuite-Whirlpool Roman Tub & Separate Shower, Other Two Bedrooms Share 4 Pc. Bath, Fenced Yard & Deck, Parking Pad. Close To 407, Hospital, Parks & Community Centre. (id:50976)
Property Details
|
MLS® Number
|
N12309625 |
|
Property Type
|
Single Family |
|
Community Name
|
Cornell |
|
Amenities Near By
|
Hospital, Park, Public Transit |
|
Community Features
|
Community Centre |
|
Features
|
Lane |
|
Parking Space Total
|
3 |
Building
|
Bathroom Total
|
3 |
|
Bedrooms Above Ground
|
3 |
|
Bedrooms Total
|
3 |
|
Basement Development
|
Unfinished |
|
Basement Type
|
N/a (unfinished) |
|
Construction Style Attachment
|
Attached |
|
Cooling Type
|
Central Air Conditioning |
|
Exterior Finish
|
Brick |
|
Flooring Type
|
Hardwood, Tile, Carpeted |
|
Foundation Type
|
Concrete |
|
Half Bath Total
|
1 |
|
Heating Fuel
|
Natural Gas |
|
Heating Type
|
Forced Air |
|
Stories Total
|
2 |
|
Size Interior
|
1,500 - 2,000 Ft2 |
|
Type
|
Row / Townhouse |
|
Utility Water
|
Municipal Water |
Parking
Land
|
Acreage
|
No |
|
Fence Type
|
Fenced Yard |
|
Land Amenities
|
Hospital, Park, Public Transit |
|
Sewer
|
Sanitary Sewer |
|
Size Depth
|
32.22 M |
|
Size Frontage
|
8.46 M |
|
Size Irregular
|
8.5 X 32.2 M ; As Per Survey |
|
Size Total Text
|
8.5 X 32.2 M ; As Per Survey |
Rooms
| Level |
Type |
Length |
Width |
Dimensions |
|
Second Level |
Primary Bedroom |
5.33 m |
3.26 m |
5.33 m x 3.26 m |
|
Second Level |
Bedroom 2 |
2.28 m |
2.66 m |
2.28 m x 2.66 m |
|
Second Level |
Bedroom 3 |
3.34 m |
3.73 m |
3.34 m x 3.73 m |
|
Main Level |
Living Room |
4.29 m |
3.32 m |
4.29 m x 3.32 m |
|
Main Level |
Dining Room |
3.6 m |
3.2 m |
3.6 m x 3.2 m |
|
Main Level |
Kitchen |
3.32 m |
2.66 m |
3.32 m x 2.66 m |
|
Main Level |
Eating Area |
2.61 m |
1.93 m |
2.61 m x 1.93 m |
|
Main Level |
Family Room |
5.32 m |
4.11 m |
5.32 m x 4.11 m |
Utilities
|
Cable
|
Installed |
|
Electricity
|
Installed |
|
Sewer
|
Installed |
https://www.realtor.ca/real-estate/28658490/124-whites-hill-avenue-markham-cornell-cornell































