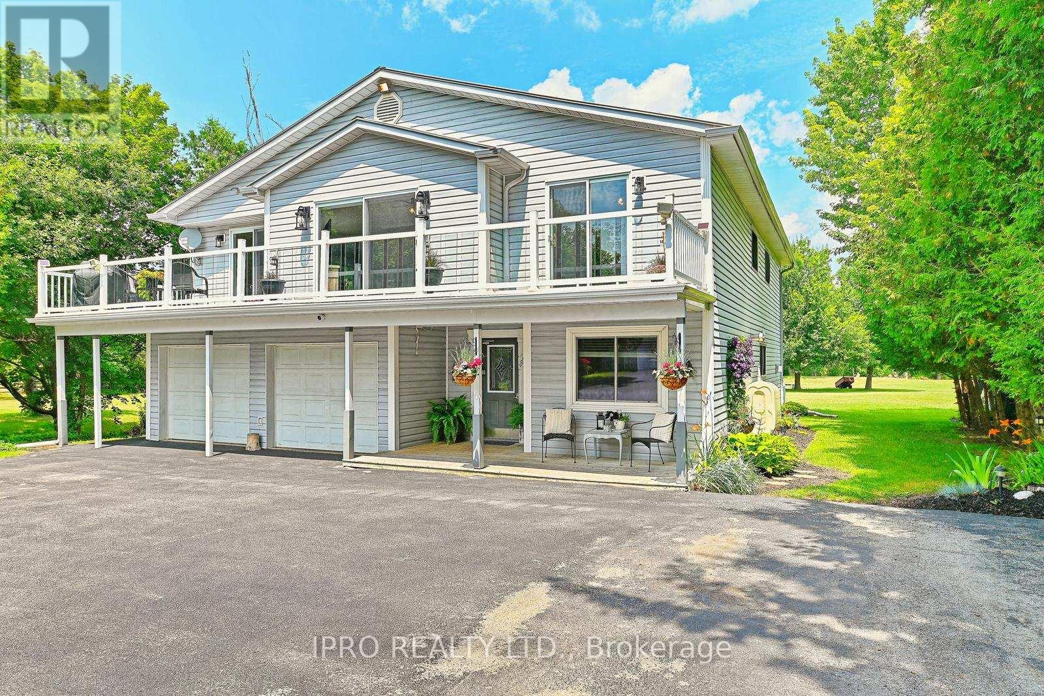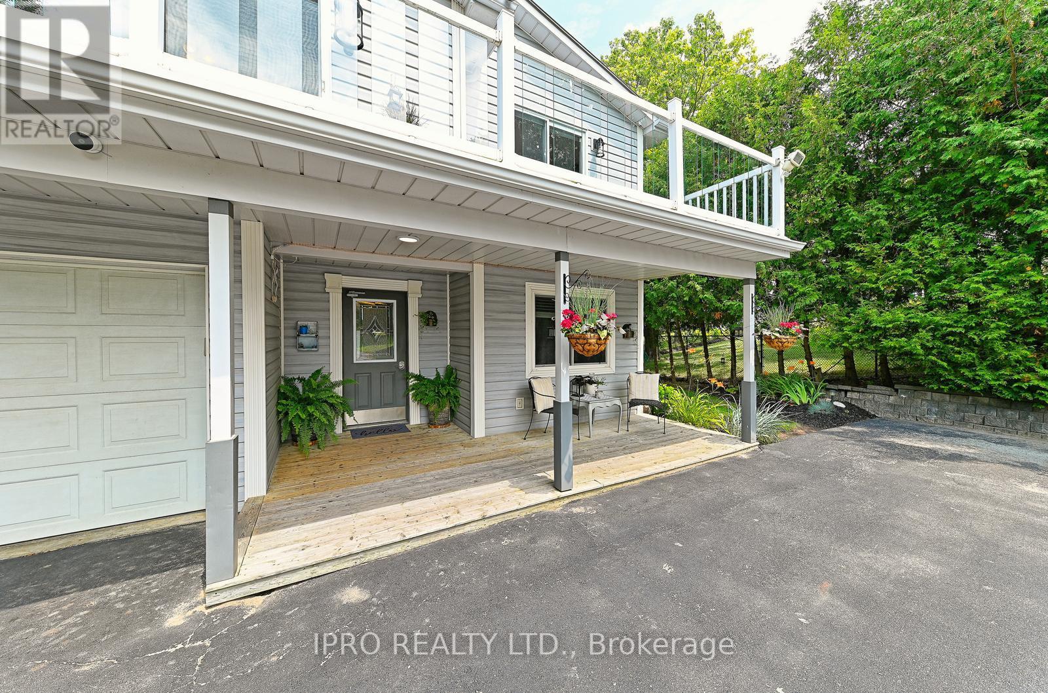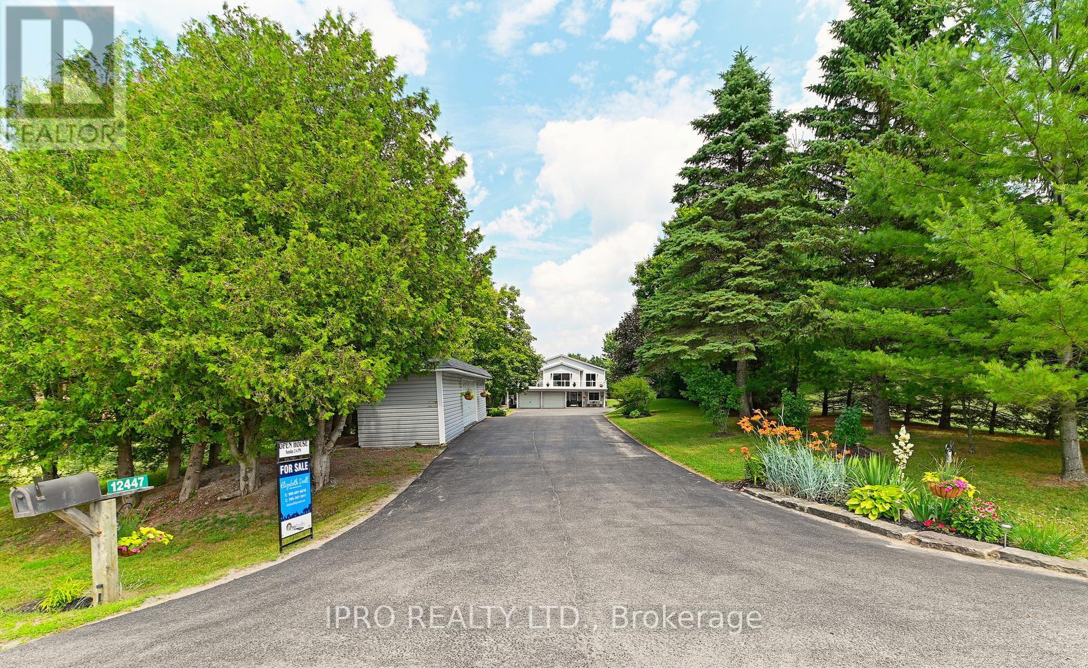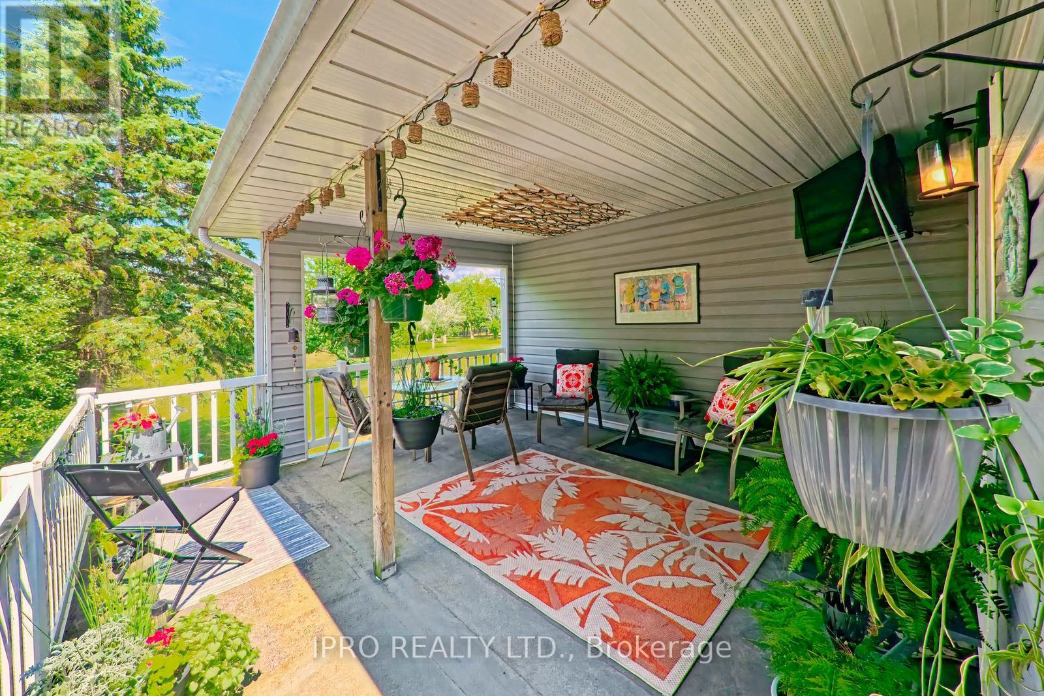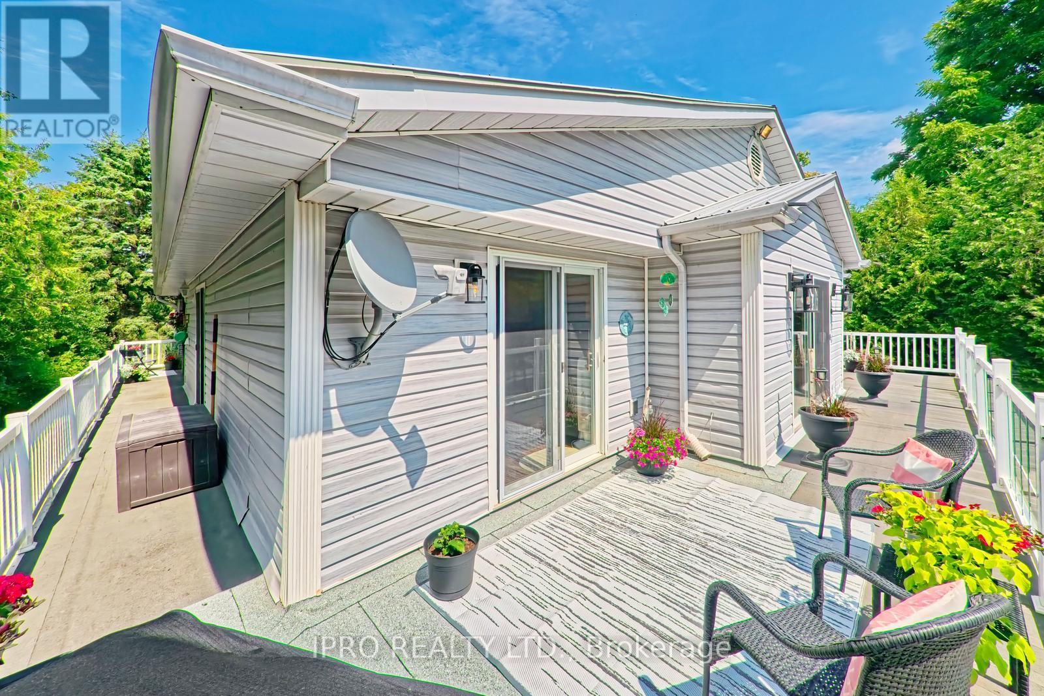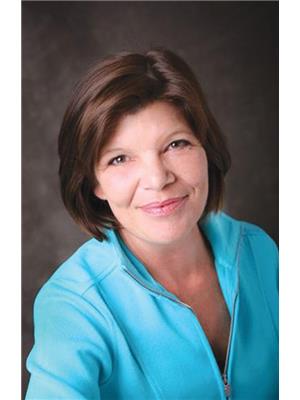5 Bedroom
3 Bathroom
1,500 - 2,000 ft2
Fireplace
Forced Air
Landscaped
$1,259,000
What a tremendous opportunity! A home in Glen Williams on a gorgeous 1.5acre parklike parcel of land, with glorious views from every vantage point, 4+ bedrooms, a huge tree-lined private driveway for parking all of your cars and toys, and room for your extended family too! This spacious home offers 5 bedrooms, w/2 kitchens, 2 laundry rooms, gorgeous above grade living quarters for your in-laws or extended family, multiple walk-outs offering private patios, and a wrap-around deck, all located on a beautiful partially fenced yard, surrounded by mature trees and beautiful gardens! The home features a large eat-in kitchen with breakfast bar, large dining space, walk-out to deck, engineered flooring and built-in appliances. The open concept kitchen plan overlooks the living/great room areas so this large entertainer's space can be enjoyed by the cook too! The main level features 4 bedrooms, the primary featuring a semi-ensuite, and 1 add'l bath, plus a terrific laundry room with access to your clothesline! Large windows everywhere and the primary is ready for the installation of an additional private balcony if desired. The ground floor is a treat, bring your parents, or make it a private suite for your kiddos! This large open and bright space is perfect for many uses. Lovely gas fireplace is the focal point of the cozy rec-room space while the open games room space will easily accommodate your ping-pong/billiard table and features a separate private entrance and patio. The fully equipped kitchen is eat-in for a small table and the suite features a laundry facility and 5th bedroom. The additional office/den on the ground floor is currently a music and utility space but would make a great home office too! All this plus a 2 car garage (currently used as a music space) a storage trailer... and garden sheds! (id:50976)
Open House
This property has open houses!
Starts at:
2:00 pm
Ends at:
4:00 pm
Property Details
|
MLS® Number
|
W12280851 |
|
Property Type
|
Single Family |
|
Community Name
|
1049 - Rural Halton Hills |
|
Community Features
|
School Bus |
|
Equipment Type
|
None |
|
Features
|
Wooded Area, Irregular Lot Size, Ravine, Flat Site, Wheelchair Access, In-law Suite |
|
Parking Space Total
|
12 |
|
Rental Equipment Type
|
None |
|
Structure
|
Deck, Porch, Shed, Outbuilding |
Building
|
Bathroom Total
|
3 |
|
Bedrooms Above Ground
|
5 |
|
Bedrooms Total
|
5 |
|
Amenities
|
Fireplace(s) |
|
Appliances
|
Garage Door Opener Remote(s), Range |
|
Construction Style Attachment
|
Detached |
|
Exterior Finish
|
Vinyl Siding |
|
Fire Protection
|
Smoke Detectors |
|
Fireplace Present
|
Yes |
|
Fireplace Total
|
1 |
|
Flooring Type
|
Carpeted, Laminate, Tile |
|
Foundation Type
|
Poured Concrete, Slab, Block |
|
Heating Fuel
|
Oil |
|
Heating Type
|
Forced Air |
|
Stories Total
|
2 |
|
Size Interior
|
1,500 - 2,000 Ft2 |
|
Type
|
House |
|
Utility Water
|
Cistern, Drilled Well |
Parking
Land
|
Acreage
|
No |
|
Landscape Features
|
Landscaped |
|
Sewer
|
Septic System |
|
Size Depth
|
298 Ft ,2 In |
|
Size Frontage
|
74 Ft ,10 In |
|
Size Irregular
|
74.9 X 298.2 Ft ; L-shaped 232 At The Rear; 399 Deep |
|
Size Total Text
|
74.9 X 298.2 Ft ; L-shaped 232 At The Rear; 399 Deep|1/2 - 1.99 Acres |
|
Zoning Description
|
Pc |
Rooms
| Level |
Type |
Length |
Width |
Dimensions |
|
Main Level |
Living Room |
4.51 m |
4.26 m |
4.51 m x 4.26 m |
|
Main Level |
Dining Room |
4.57 m |
4.26 m |
4.57 m x 4.26 m |
|
Main Level |
Kitchen |
3.09 m |
6.4 m |
3.09 m x 6.4 m |
|
Main Level |
Primary Bedroom |
4.57 m |
4.26 m |
4.57 m x 4.26 m |
|
Main Level |
Bedroom 2 |
3.05 m |
2.74 m |
3.05 m x 2.74 m |
|
Main Level |
Bedroom 3 |
3.25 m |
3.25 m |
3.25 m x 3.25 m |
|
Main Level |
Bedroom 4 |
3.66 m |
3.34 m |
3.66 m x 3.34 m |
|
Ground Level |
Kitchen |
3.35 m |
3.35 m |
3.35 m x 3.35 m |
|
Ground Level |
Office |
3.05 m |
3.05 m |
3.05 m x 3.05 m |
|
Ground Level |
Bedroom 5 |
3.35 m |
3.05 m |
3.35 m x 3.05 m |
|
Ground Level |
Recreational, Games Room |
4.57 m |
4.26 m |
4.57 m x 4.26 m |
|
Ground Level |
Games Room |
4.57 m |
4 m |
4.57 m x 4 m |
Utilities
|
Electricity
|
Installed |
|
Natural Gas Available
|
At Lot Line |
https://www.realtor.ca/real-estate/28597151/12447-8th-line-halton-hills-rural-halton-hills-1049-rural-halton-hills



