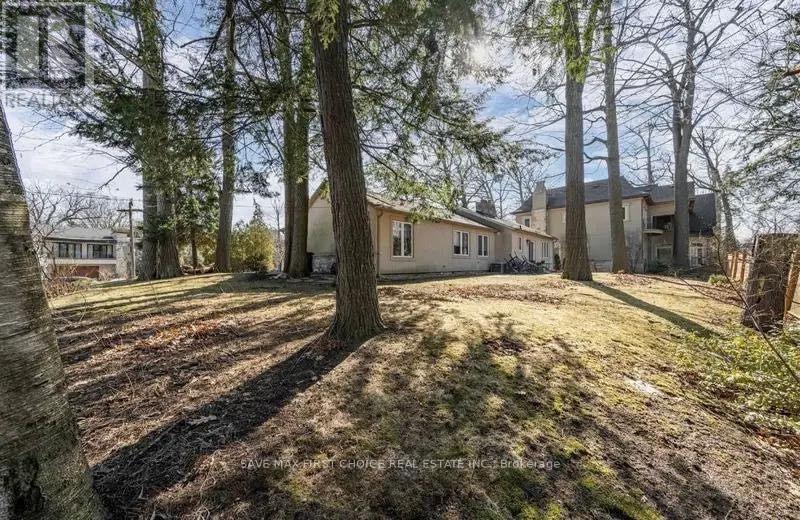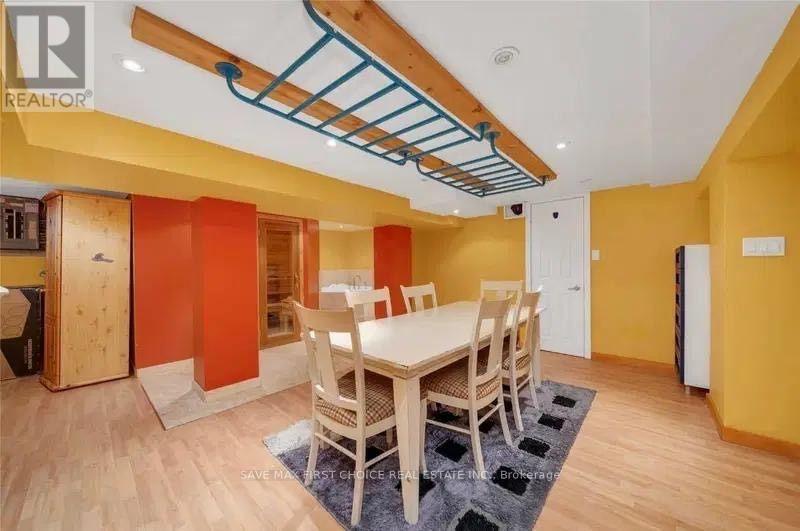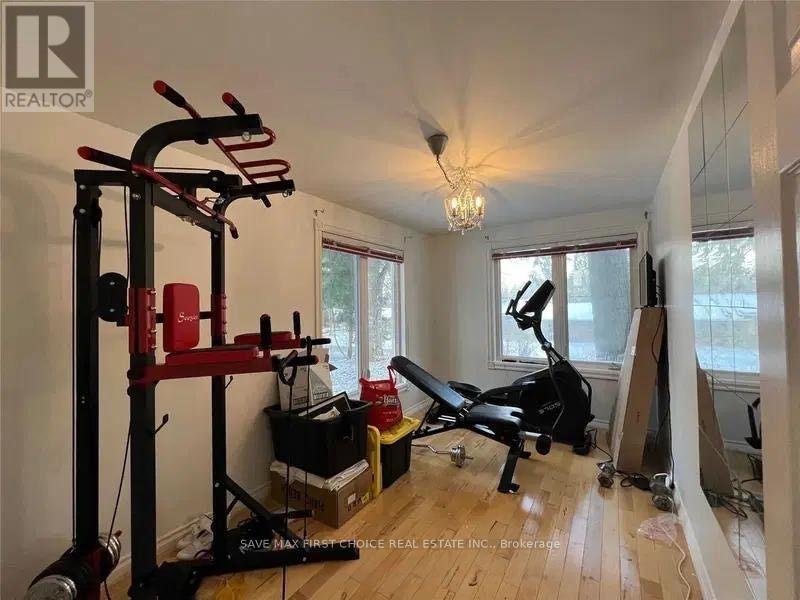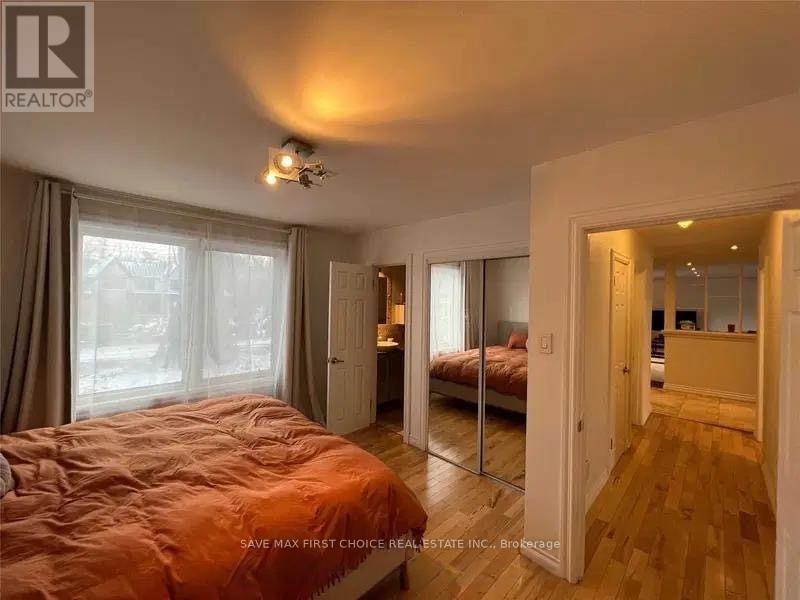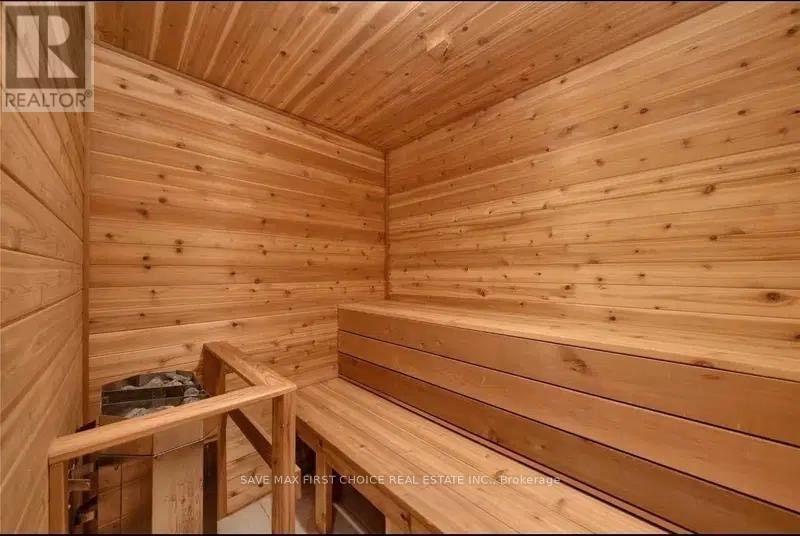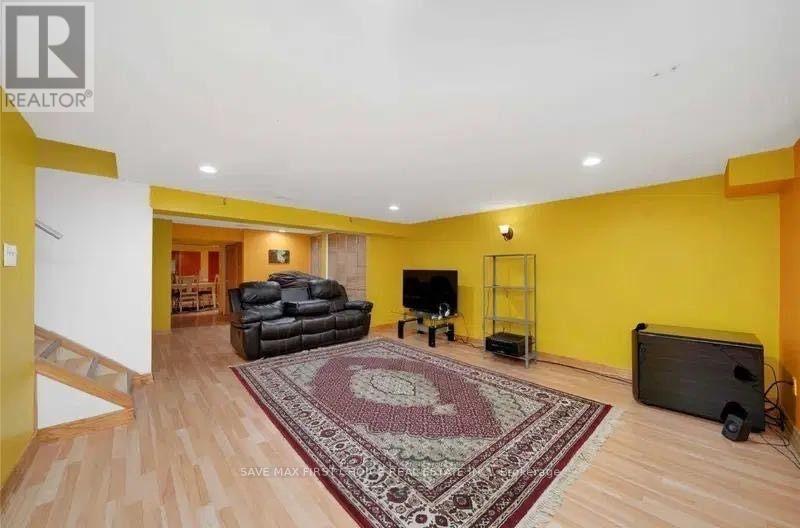5 Bedroom
3 Bathroom
1,500 - 2,000 ft2
Bungalow
Fireplace
Central Air Conditioning
Forced Air
$2,095,000
Nestled in the prestigious Lorne Park , this stunning corner lot 4+1 bed , 3 bath bungalow sits on a 110' x 109' lot with mature trees , perfect for a custom dream home or enjoying as-is. Featuring a gourmet kitchen with granite countertops , hardwood floors , and a cozy wood-burning fireplace , this home exudes elegance . The finished basement offers a private spa area with a sauna and jetted tub . Located minutes from Port Credit , walking distance to top schools , golf courses , and Lake Ontario . A rare opportunity in one of Mississauga's most desirable neighborhoods ! Potential for new custom built home surrounded by multi-millionaire houses . Total living area of approximately 2800 square feet . Buyer to do their own due diligence . This property combines elegance , comfort , and a prime location , making it a remarkable offering in Mississauga's real estate market . (id:50976)
Property Details
|
MLS® Number
|
W12063607 |
|
Property Type
|
Single Family |
|
Community Name
|
Lorne Park |
|
Amenities Near By
|
Park, Public Transit, Schools |
|
Community Features
|
Community Centre |
|
Features
|
Carpet Free, Sump Pump, In-law Suite, Sauna |
|
Parking Space Total
|
7 |
Building
|
Bathroom Total
|
3 |
|
Bedrooms Above Ground
|
4 |
|
Bedrooms Below Ground
|
1 |
|
Bedrooms Total
|
5 |
|
Appliances
|
Garage Door Opener Remote(s), Oven - Built-in, Range, Water Heater, Water Meter, Dryer, Window Coverings |
|
Architectural Style
|
Bungalow |
|
Basement Development
|
Finished |
|
Basement Type
|
Full (finished) |
|
Construction Style Attachment
|
Detached |
|
Cooling Type
|
Central Air Conditioning |
|
Exterior Finish
|
Stone, Stucco |
|
Fireplace Present
|
Yes |
|
Flooring Type
|
Hardwood, Laminate, Ceramic, Tile |
|
Foundation Type
|
Unknown |
|
Heating Fuel
|
Natural Gas |
|
Heating Type
|
Forced Air |
|
Stories Total
|
1 |
|
Size Interior
|
1,500 - 2,000 Ft2 |
|
Type
|
House |
|
Utility Water
|
Municipal Water |
Parking
Land
|
Acreage
|
No |
|
Land Amenities
|
Park, Public Transit, Schools |
|
Sewer
|
Sanitary Sewer |
|
Size Depth
|
109 Ft ,2 In |
|
Size Frontage
|
110 Ft ,2 In |
|
Size Irregular
|
110.2 X 109.2 Ft |
|
Size Total Text
|
110.2 X 109.2 Ft |
Rooms
| Level |
Type |
Length |
Width |
Dimensions |
|
Basement |
Family Room |
4.26 m |
7.25 m |
4.26 m x 7.25 m |
|
Basement |
Laundry Room |
3.65 m |
3 m |
3.65 m x 3 m |
|
Basement |
Recreational, Games Room |
5.15 m |
6.22 m |
5.15 m x 6.22 m |
|
Basement |
Bedroom |
3.35 m |
2.74 m |
3.35 m x 2.74 m |
|
Basement |
Bathroom |
1.21 m |
2.14 m |
1.21 m x 2.14 m |
|
Main Level |
Bedroom |
3.56 m |
3.38 m |
3.56 m x 3.38 m |
|
Main Level |
Bedroom 2 |
3 m |
3.66 m |
3 m x 3.66 m |
|
Main Level |
Bathroom |
2.13 m |
1.52 m |
2.13 m x 1.52 m |
|
Main Level |
Bedroom 3 |
3 m |
3.66 m |
3 m x 3.66 m |
|
Main Level |
Bedroom 4 |
3 m |
2.56 m |
3 m x 2.56 m |
|
Main Level |
Kitchen |
5.48 m |
3 m |
5.48 m x 3 m |
|
Main Level |
Dining Room |
3.35 m |
3.54 m |
3.35 m x 3.54 m |
|
Main Level |
Family Room |
7.28 m |
4.15 m |
7.28 m x 4.15 m |
|
Main Level |
Bathroom |
1.52 m |
3.04 m |
1.52 m x 3.04 m |
Utilities
https://www.realtor.ca/real-estate/28124474/1249-indian-road-mississauga-lorne-park-lorne-park




