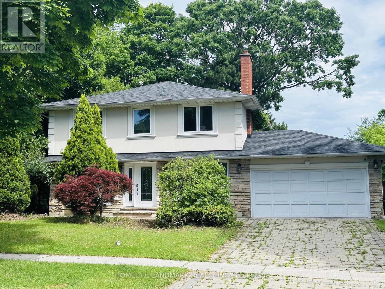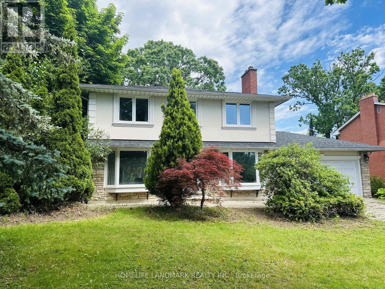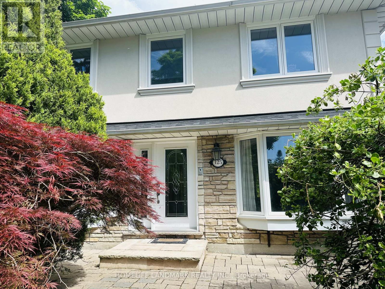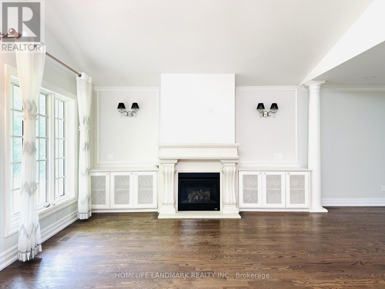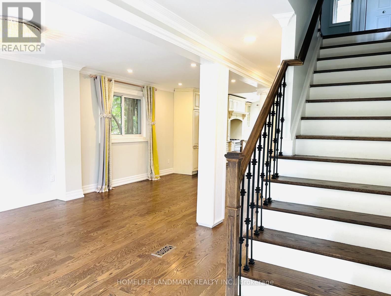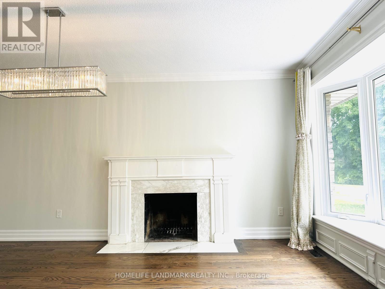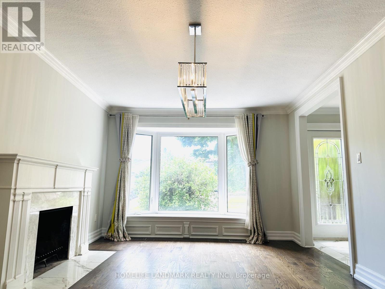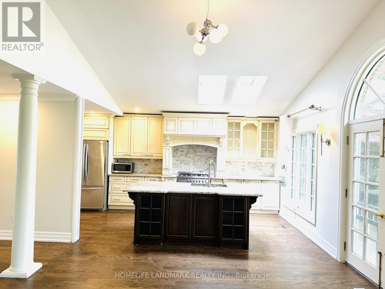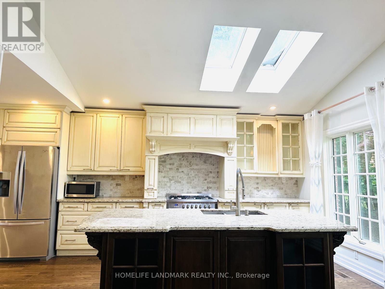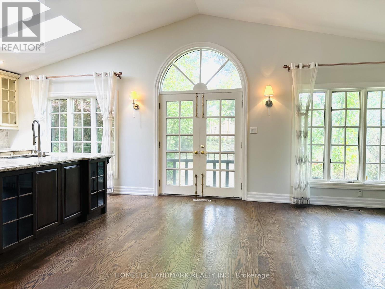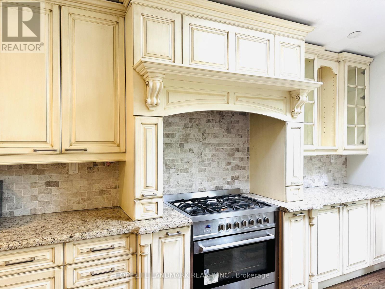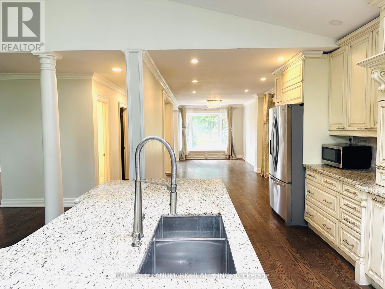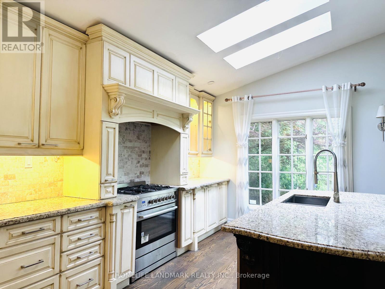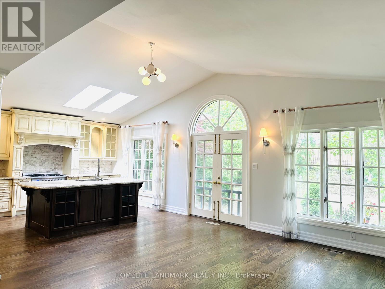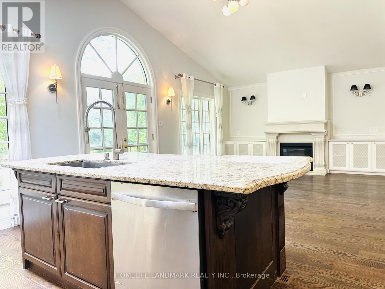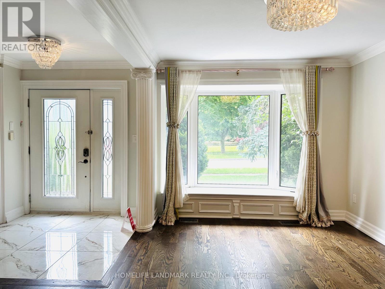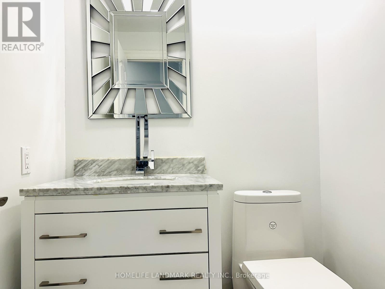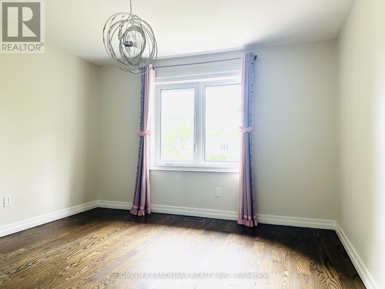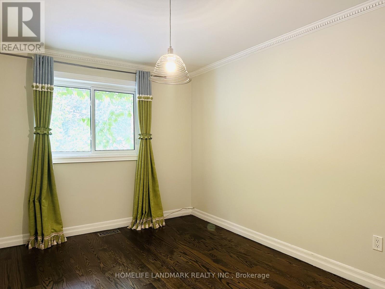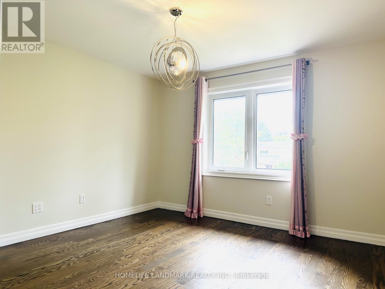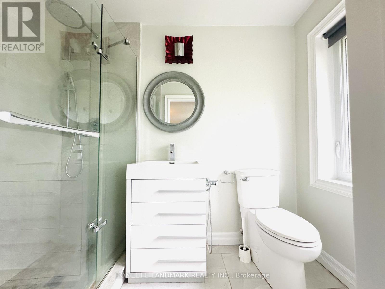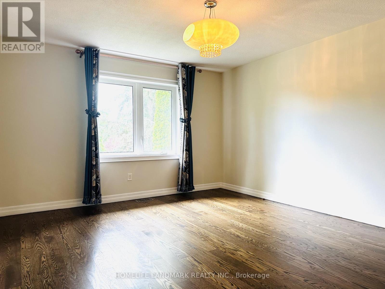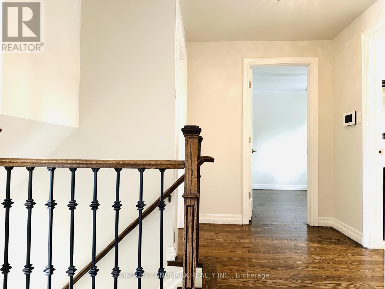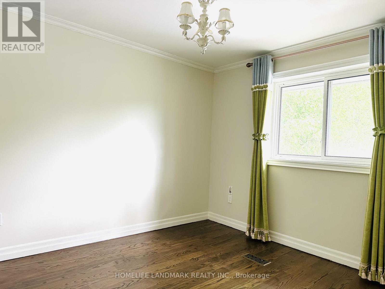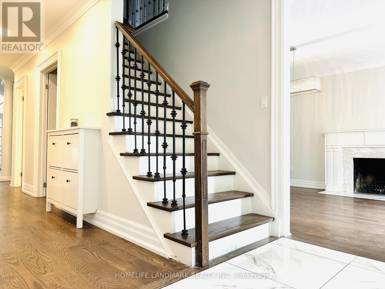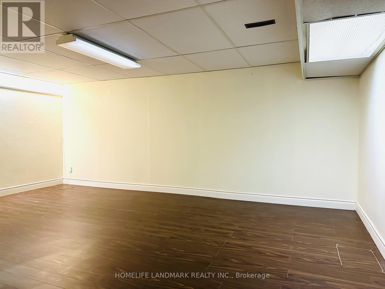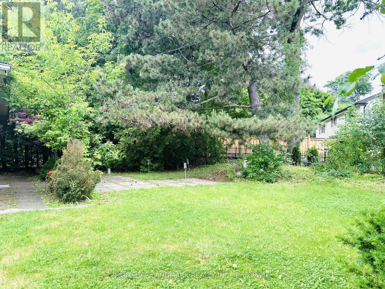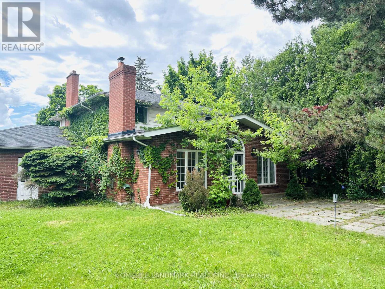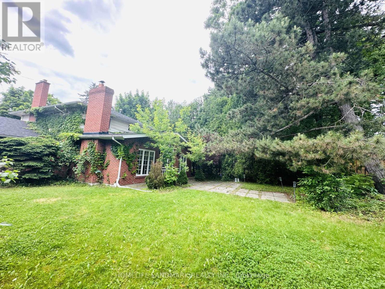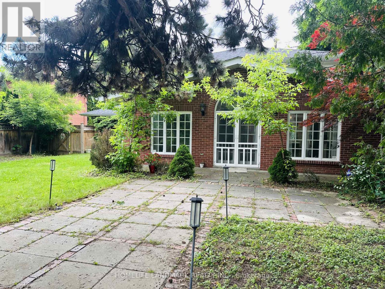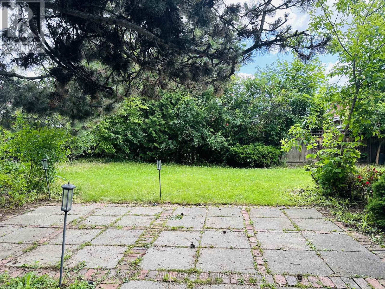5 Bedroom
3 Bathroom
1,500 - 2,000 ft2
Fireplace
Central Air Conditioning
Forced Air
$2,798,000
Welcome to this beautifully upgraded family home in one of the area's most sought-after neighbourhoods!Situated on an impressive 75 x 120 ft lot, this property features professionally landscaped front and back yards, offering stunning curb appeal and ample outdoor space.Step inside to a bright, open-concept kitchen and family room, highlighted by a soaring cathedral ceiling and two skylights that flood the space with natural light. The home features hardwood floors throughout the main and second levels, and an updated gourmet kitchen complete with Caesarstone countertops and stainless-steel appliances.Perfectly located close to top-rated schools, public transit, parks, and everyday amenities, this home offers the ideal blend of luxury and convenience. Move in and enjoy an elevated lifestyle from day one! (id:50976)
Property Details
|
MLS® Number
|
C12573234 |
|
Property Type
|
Single Family |
|
Community Name
|
St. Andrew-Windfields |
|
Amenities Near By
|
Hospital, Public Transit, Schools |
|
Features
|
Wooded Area, Ravine |
|
Parking Space Total
|
6 |
|
View Type
|
View |
Building
|
Bathroom Total
|
3 |
|
Bedrooms Above Ground
|
4 |
|
Bedrooms Below Ground
|
1 |
|
Bedrooms Total
|
5 |
|
Appliances
|
Dishwasher, Dryer, Microwave, Stove, Washer, Window Coverings, Refrigerator |
|
Basement Development
|
Finished |
|
Basement Type
|
N/a (finished) |
|
Construction Style Attachment
|
Detached |
|
Cooling Type
|
Central Air Conditioning |
|
Exterior Finish
|
Brick |
|
Fireplace Present
|
Yes |
|
Flooring Type
|
Laminate, Hardwood |
|
Foundation Type
|
Poured Concrete |
|
Half Bath Total
|
1 |
|
Heating Fuel
|
Natural Gas |
|
Heating Type
|
Forced Air |
|
Stories Total
|
2 |
|
Size Interior
|
1,500 - 2,000 Ft2 |
|
Type
|
House |
|
Utility Water
|
Municipal Water |
Parking
Land
|
Acreage
|
No |
|
Land Amenities
|
Hospital, Public Transit, Schools |
|
Sewer
|
Sanitary Sewer |
|
Size Depth
|
120 Ft |
|
Size Frontage
|
75 Ft |
|
Size Irregular
|
75 X 120 Ft |
|
Size Total Text
|
75 X 120 Ft |
Rooms
| Level |
Type |
Length |
Width |
Dimensions |
|
Second Level |
Primary Bedroom |
4.4 m |
3.7 m |
4.4 m x 3.7 m |
|
Second Level |
Bedroom 2 |
3.4 m |
2.9 m |
3.4 m x 2.9 m |
|
Second Level |
Bedroom 3 |
4.2 m |
2.9 m |
4.2 m x 2.9 m |
|
Second Level |
Bedroom 4 |
3.6 m |
3.5 m |
3.6 m x 3.5 m |
|
Basement |
Recreational, Games Room |
5.6 m |
3.3 m |
5.6 m x 3.3 m |
|
Basement |
Office |
3.8 m |
3 m |
3.8 m x 3 m |
|
Basement |
Kitchen |
3.9 m |
3.2 m |
3.9 m x 3.2 m |
|
Main Level |
Living Room |
6.8 m |
4.1 m |
6.8 m x 4.1 m |
|
Main Level |
Dining Room |
5.5 m |
3.8 m |
5.5 m x 3.8 m |
|
Main Level |
Family Room |
5.6 m |
5.1 m |
5.6 m x 5.1 m |
|
Main Level |
Kitchen |
6 m |
3.1 m |
6 m x 3.1 m |
https://www.realtor.ca/real-estate/29133214/125-bannatyne-drive-toronto-st-andrew-windfields-st-andrew-windfields



