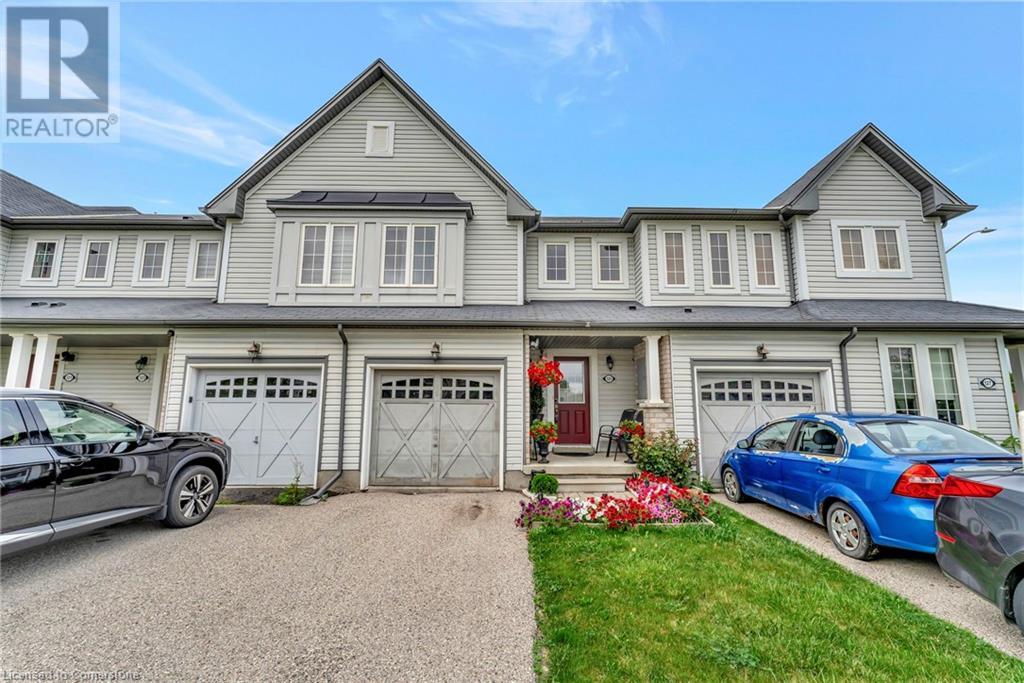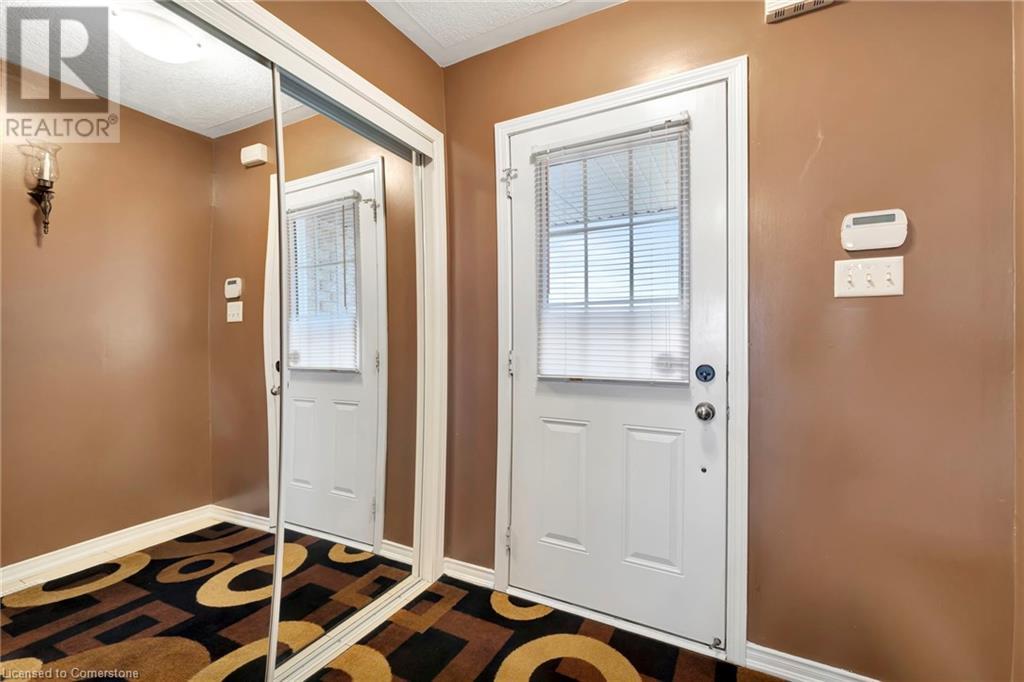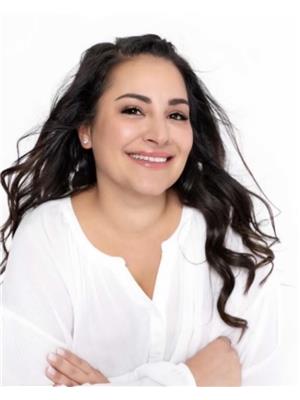3 Bedroom
3 Bathroom
1,490 ft2
2 Level
Central Air Conditioning
Forced Air
$650,000
Welcome to 125 Bloomington Drive, an inviting 3 bedroom, 2.5 bath row townhouse in Cambridges sought-after East Galt community. Step inside to an open-flow main floor that connects living, dining, and kitchen spaces, perfect for everyday family life and easy entertaining. Patio doors off the dining area open directly to the backyard, making summer BBQs, playtime, and outdoor dining a breeze. Upstairs you'll find three comfortable bedrooms and two full baths. The fully finished basement, complete with pot lights, adds flexible bonus space for a media room, playroom, home gym, or office. Located close to schools and parks in a friendly, family-oriented neighbourhood, this home checks all the boxes for those looking to settle into East Galt living. (id:50976)
Property Details
|
MLS® Number
|
40749530 |
|
Property Type
|
Single Family |
|
Amenities Near By
|
Park, Place Of Worship, Playground, Schools |
|
Equipment Type
|
Water Heater |
|
Features
|
Southern Exposure |
|
Parking Space Total
|
2 |
|
Rental Equipment Type
|
Water Heater |
Building
|
Bathroom Total
|
3 |
|
Bedrooms Above Ground
|
3 |
|
Bedrooms Total
|
3 |
|
Appliances
|
Dishwasher, Dryer, Refrigerator, Stove, Washer |
|
Architectural Style
|
2 Level |
|
Basement Development
|
Finished |
|
Basement Type
|
Full (finished) |
|
Construction Style Attachment
|
Attached |
|
Cooling Type
|
Central Air Conditioning |
|
Exterior Finish
|
Vinyl Siding |
|
Half Bath Total
|
1 |
|
Heating Type
|
Forced Air |
|
Stories Total
|
2 |
|
Size Interior
|
1,490 Ft2 |
|
Type
|
Row / Townhouse |
|
Utility Water
|
Municipal Water |
Parking
Land
|
Acreage
|
No |
|
Land Amenities
|
Park, Place Of Worship, Playground, Schools |
|
Sewer
|
Municipal Sewage System |
|
Size Frontage
|
20 Ft |
|
Size Total Text
|
Under 1/2 Acre |
|
Zoning Description
|
Rs1 R5 |
Rooms
| Level |
Type |
Length |
Width |
Dimensions |
|
Second Level |
Bedroom |
|
|
8'5'' x 9'6'' |
|
Second Level |
Bedroom |
|
|
9'11'' x 9'4'' |
|
Second Level |
4pc Bathroom |
|
|
8'3'' x 5'11'' |
|
Second Level |
4pc Bathroom |
|
|
5'8'' x 12'0'' |
|
Second Level |
Primary Bedroom |
|
|
12'8'' x 15'8'' |
|
Basement |
Utility Room |
|
|
8'3'' x 22'0'' |
|
Basement |
Recreation Room |
|
|
18'8'' x 16'9'' |
|
Main Level |
Dining Room |
|
|
8'6'' x 7'2'' |
|
Main Level |
Living Room |
|
|
9'10'' x 16'8'' |
|
Main Level |
Kitchen |
|
|
8'10'' x 13'0'' |
|
Main Level |
2pc Bathroom |
|
|
4'0'' x 7'8'' |
|
Main Level |
Foyer |
|
|
5'5'' x 13'11'' |
https://www.realtor.ca/real-estate/28623944/125-bloomington-drive-cambridge










































