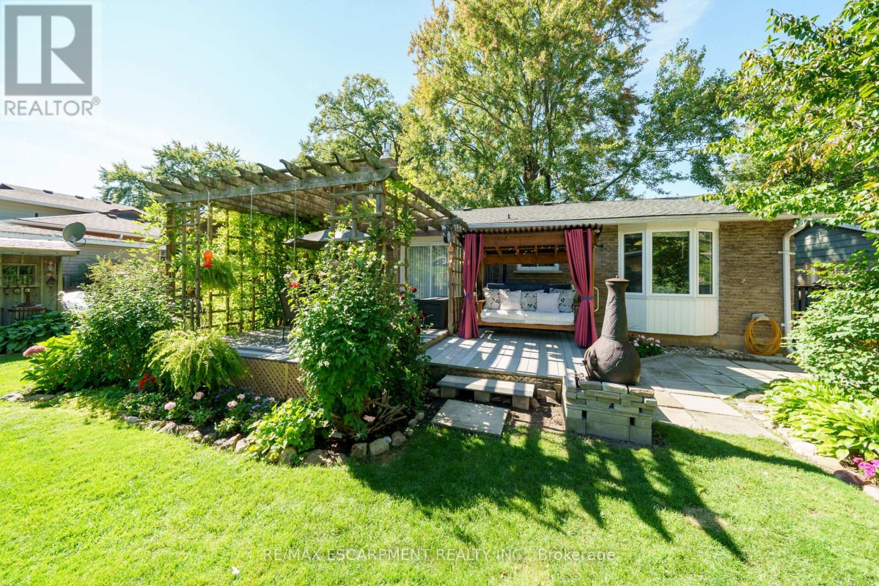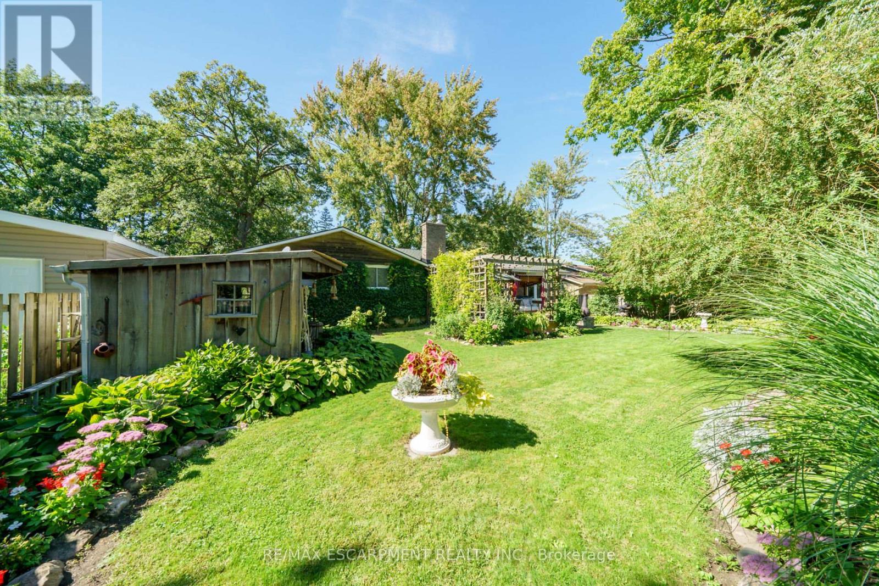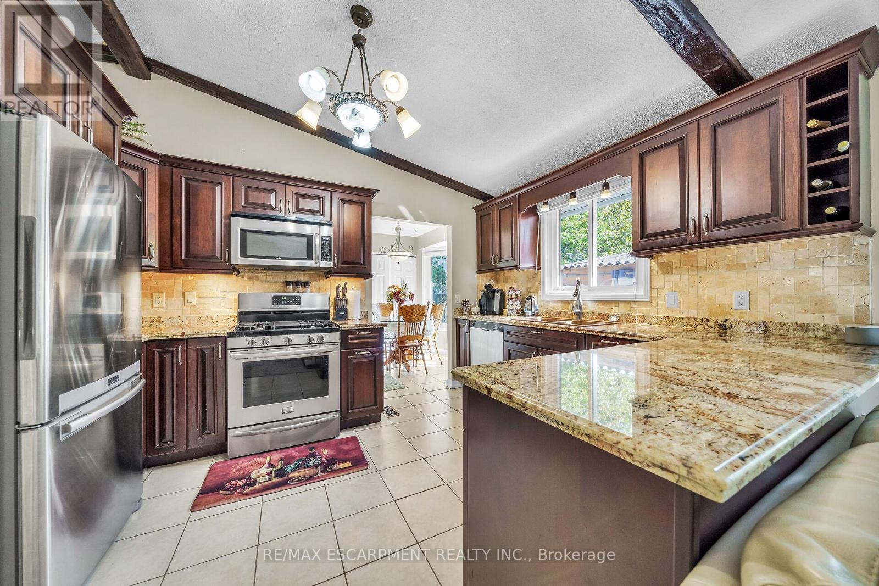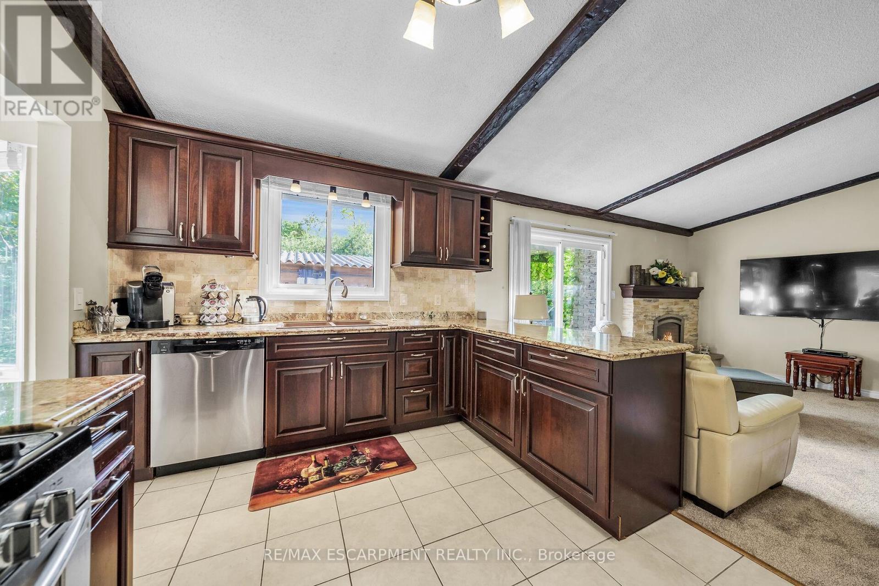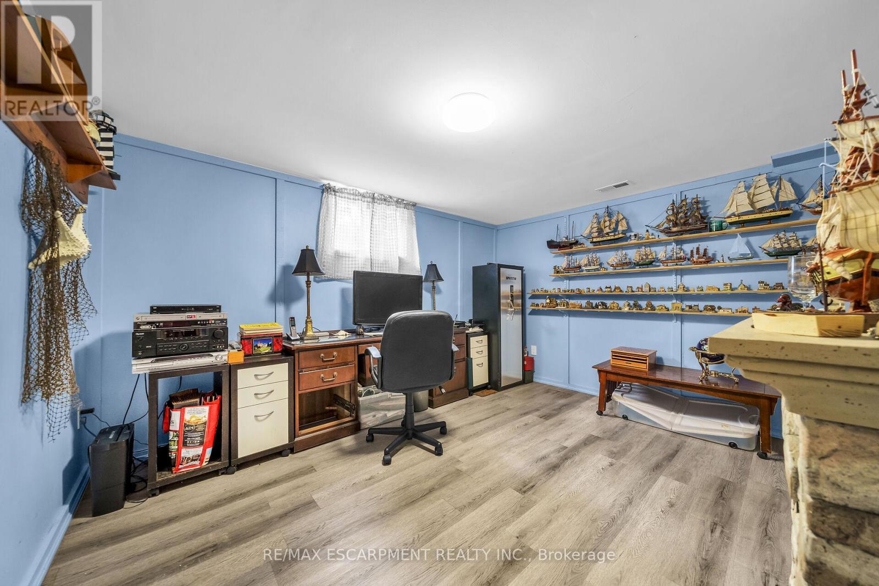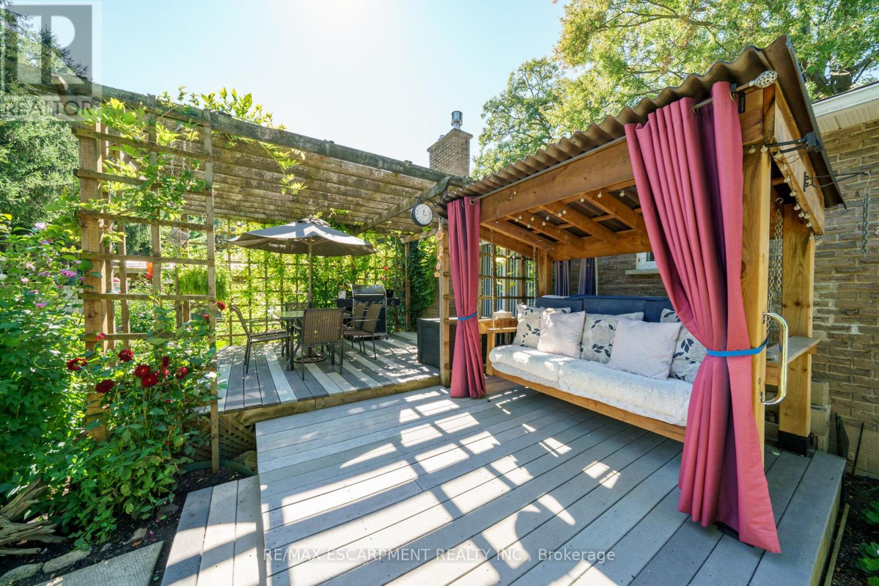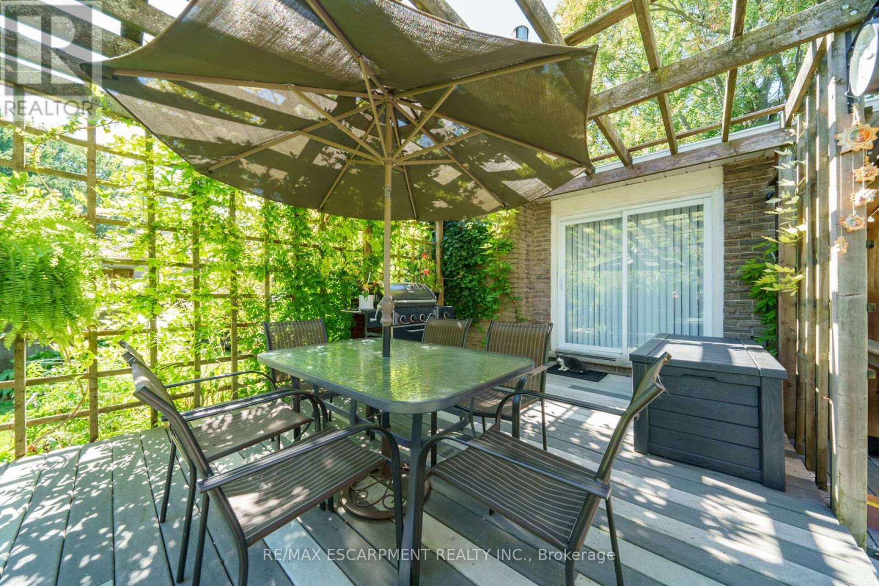5 Bedroom
2 Bathroom
Bungalow
Central Air Conditioning
Forced Air
$729,900
Beautiful bungalow located in preferred Dunnville area near Hospital, schools, downtown shops/eateries & Grand River parks. Situated on 70x110ft superbly landscaped lot introduces 1472sf living room, 1351sf in-law style lower level & 275sf garage. Ftrs open conc. Great room boasting beamed/vaulted ceilings, gas FP & patio door WO to 290sf back-yard composite deck & Better Homes & Gardens fenced yard, updated kitchen'13 sporting peninsula, granite counters, SS appliances & dinette, dining room, laundry room w/garage entry - onto South-wing incs primary bedroom, 2 bedrooms & 5pc bath. New carpeting'24 & hardwood flooring compliment dcor. Lower level ftrs family room, 2 bedrooms, 3pc bath, workshop, utility & storage rooms. Extras -luxury vinyl flooring'22, gas furnace/AC'11, windows replaced since'09 (except 3) paved drive & garden shed. (id:50976)
Property Details
|
MLS® Number
|
X9389527 |
|
Property Type
|
Single Family |
|
Community Name
|
Dunnville |
|
Parking Space Total
|
3 |
Building
|
Bathroom Total
|
2 |
|
Bedrooms Above Ground
|
3 |
|
Bedrooms Below Ground
|
2 |
|
Bedrooms Total
|
5 |
|
Architectural Style
|
Bungalow |
|
Basement Development
|
Partially Finished |
|
Basement Type
|
Full (partially Finished) |
|
Construction Style Attachment
|
Detached |
|
Cooling Type
|
Central Air Conditioning |
|
Exterior Finish
|
Brick, Stone |
|
Foundation Type
|
Block |
|
Heating Fuel
|
Natural Gas |
|
Heating Type
|
Forced Air |
|
Stories Total
|
1 |
|
Type
|
House |
|
Utility Water
|
Municipal Water |
Parking
Land
|
Acreage
|
No |
|
Sewer
|
Sanitary Sewer |
|
Size Depth
|
110 Ft |
|
Size Frontage
|
70 Ft |
|
Size Irregular
|
70 X 110 Ft |
|
Size Total Text
|
70 X 110 Ft |
Rooms
| Level |
Type |
Length |
Width |
Dimensions |
|
Basement |
Bedroom |
2.87 m |
5.18 m |
2.87 m x 5.18 m |
|
Basement |
Bathroom |
3.12 m |
2.64 m |
3.12 m x 2.64 m |
|
Basement |
Bedroom |
3.1 m |
4.04 m |
3.1 m x 4.04 m |
|
Main Level |
Kitchen |
3.1 m |
3.96 m |
3.1 m x 3.96 m |
|
Main Level |
Living Room |
7.14 m |
4.47 m |
7.14 m x 4.47 m |
|
Main Level |
Dining Room |
2.54 m |
2.34 m |
2.54 m x 2.34 m |
|
Main Level |
Bedroom |
3.17 m |
3.05 m |
3.17 m x 3.05 m |
|
Main Level |
Bathroom |
3.05 m |
2.29 m |
3.05 m x 2.29 m |
|
Main Level |
Primary Bedroom |
3.15 m |
3.05 m |
3.15 m x 3.05 m |
|
Main Level |
Bedroom |
3.17 m |
2.46 m |
3.17 m x 2.46 m |
|
Main Level |
Family Room |
2 m |
|
2 m x Measurements not available |
https://www.realtor.ca/real-estate/27523006/125-brookfield-boulevard-haldimand-dunnville-dunnville






