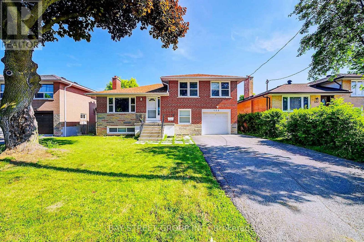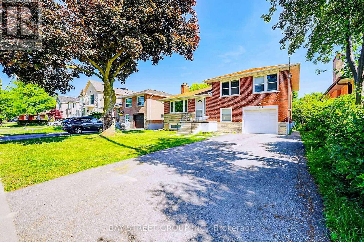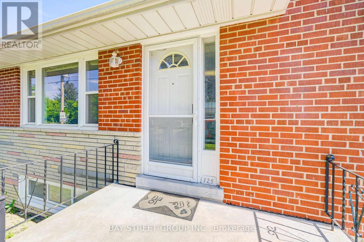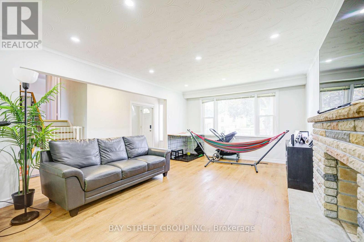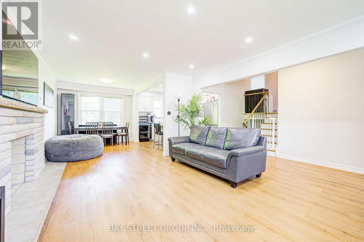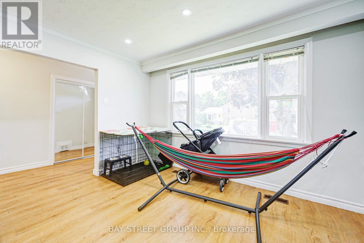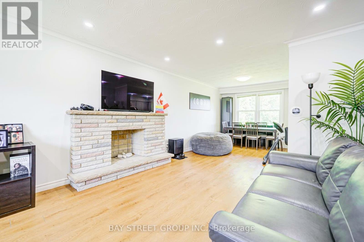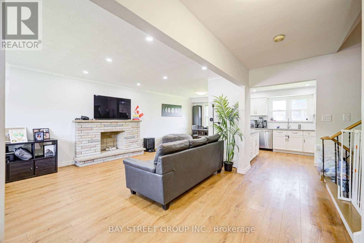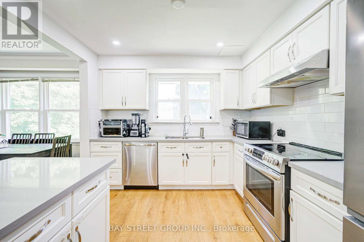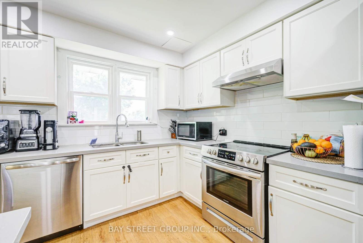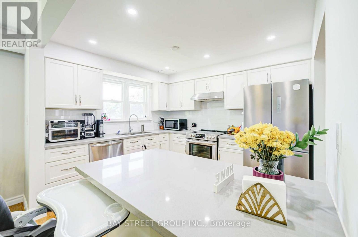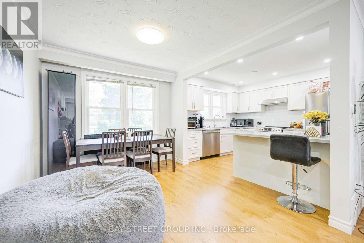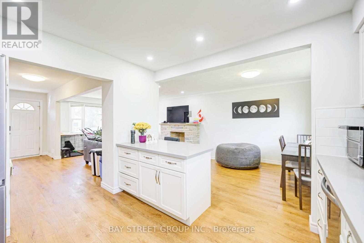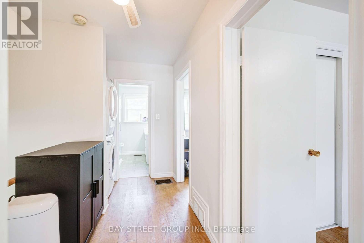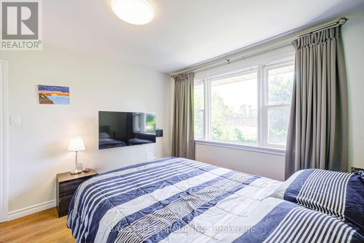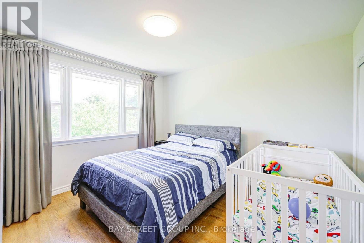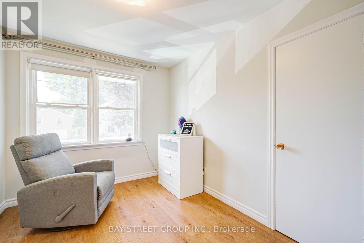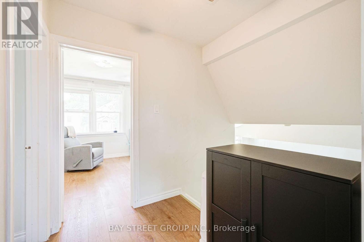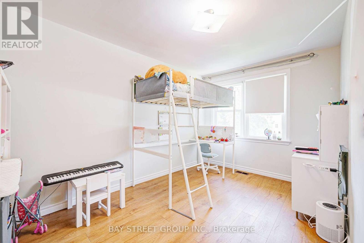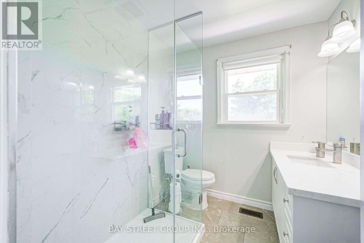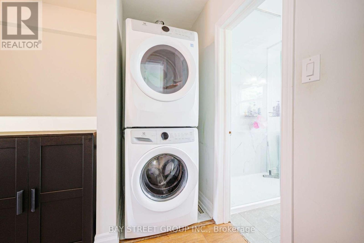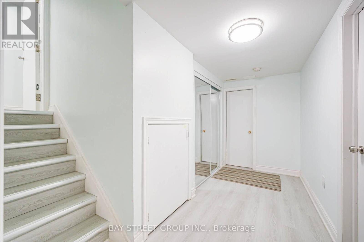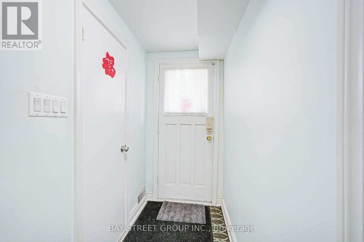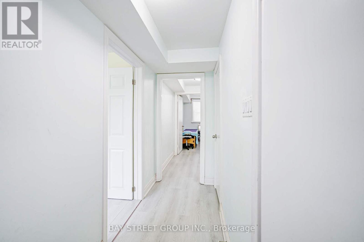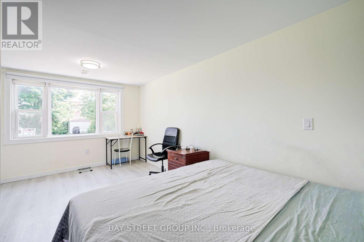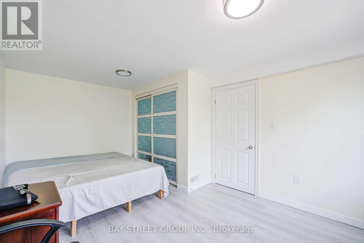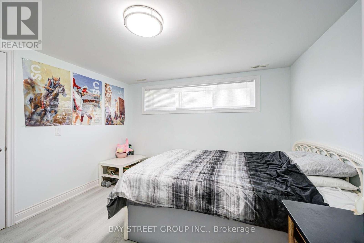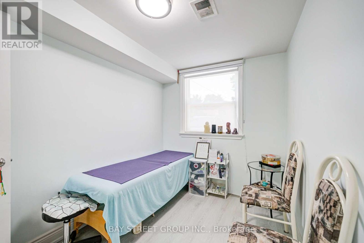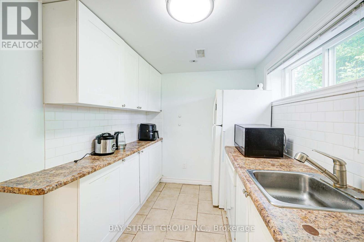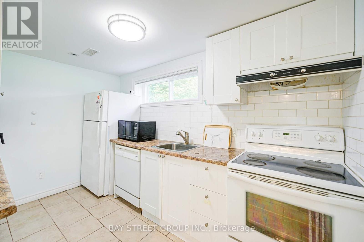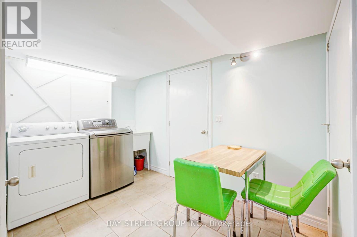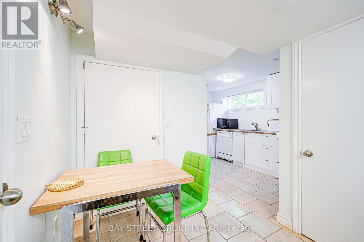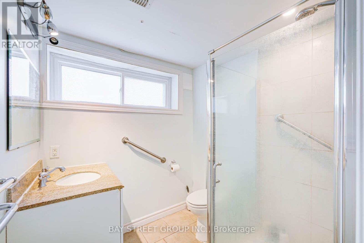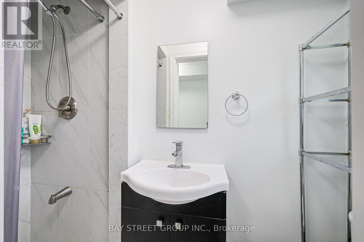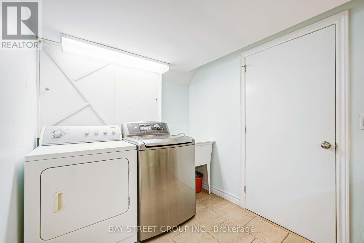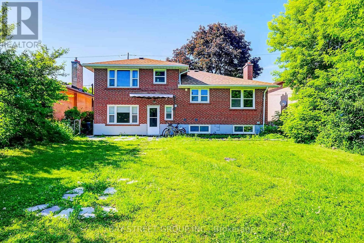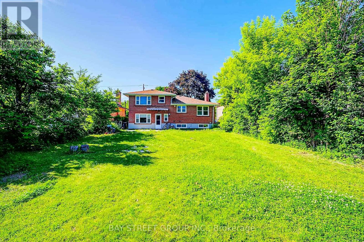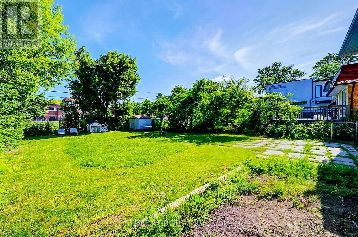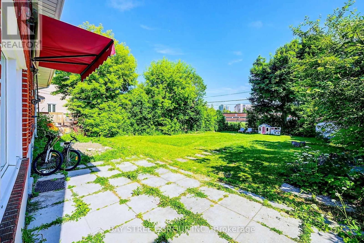6 Bedroom
3 Bathroom
1,500 - 2,000 ft2
Fireplace
Central Air Conditioning
Forced Air
$1,588,000
Fully Renovated Sidesplit 4 home with Quality Upgrades Throughout. Basement and Ground-Level Areas Renovated in 2021, self contained with seperated entrance. The Ground Floor Features an Enlarged Bedroom, Thoughtfully Expanded into the Former Garage Space, Offering a Spacious and Flexible Layout, Ideal for Family Living or Multi-Generational Use. Enjoy Peace of Mind with Full Foundation Waterproofing. Currently Tenanted with AAA Tenants Willing to Stay or Vacate. Two laundries, big backyard. Excellent Opportunity for End-Users or Investors. Located Just Minutes from Yonge Street, TTC, Top-Ranked Schools, Parks & Amenities. A Turnkey Home in One of Torontos Most Desirable Communities. (id:50976)
Property Details
|
MLS® Number
|
C12241214 |
|
Property Type
|
Single Family |
|
Community Name
|
Newtonbrook West |
|
Features
|
Carpet Free |
|
Parking Space Total
|
4 |
Building
|
Bathroom Total
|
3 |
|
Bedrooms Above Ground
|
5 |
|
Bedrooms Below Ground
|
1 |
|
Bedrooms Total
|
6 |
|
Appliances
|
Dishwasher, Dryer, Water Heater, Two Stoves, Two Washers, Window Coverings, Two Refrigerators |
|
Basement Features
|
Apartment In Basement, Separate Entrance |
|
Basement Type
|
N/a |
|
Construction Style Attachment
|
Detached |
|
Construction Style Split Level
|
Sidesplit |
|
Cooling Type
|
Central Air Conditioning |
|
Exterior Finish
|
Brick |
|
Fireplace Present
|
Yes |
|
Flooring Type
|
Tile, Hardwood, Laminate |
|
Foundation Type
|
Concrete |
|
Heating Fuel
|
Natural Gas |
|
Heating Type
|
Forced Air |
|
Size Interior
|
1,500 - 2,000 Ft2 |
|
Type
|
House |
|
Utility Water
|
Municipal Water |
Parking
Land
|
Acreage
|
No |
|
Sewer
|
Sanitary Sewer |
|
Size Depth
|
131 Ft |
|
Size Frontage
|
50 Ft |
|
Size Irregular
|
50 X 131 Ft |
|
Size Total Text
|
50 X 131 Ft |
Rooms
| Level |
Type |
Length |
Width |
Dimensions |
|
Basement |
Kitchen |
1.83 m |
3.05 m |
1.83 m x 3.05 m |
|
Basement |
Bedroom |
3.05 m |
3.66 m |
3.05 m x 3.66 m |
|
Main Level |
Living Room |
5.2 m |
3.95 m |
5.2 m x 3.95 m |
|
Main Level |
Dining Room |
3.68 m |
3.05 m |
3.68 m x 3.05 m |
|
Main Level |
Kitchen |
3.7 m |
3.33 m |
3.7 m x 3.33 m |
|
Upper Level |
Primary Bedroom |
3.97 m |
3.7 m |
3.97 m x 3.7 m |
|
Upper Level |
Bedroom 2 |
4.21 m |
3.05 m |
4.21 m x 3.05 m |
|
Upper Level |
Bedroom 3 |
3.35 m |
4.57 m |
3.35 m x 4.57 m |
|
Ground Level |
Bedroom 4 |
3.05 m |
3.66 m |
3.05 m x 3.66 m |
|
Ground Level |
Bedroom 5 |
2.74 m |
2.52 m |
2.74 m x 2.52 m |
https://www.realtor.ca/real-estate/28511939/125-connaught-avenue-toronto-newtonbrook-west-newtonbrook-west



