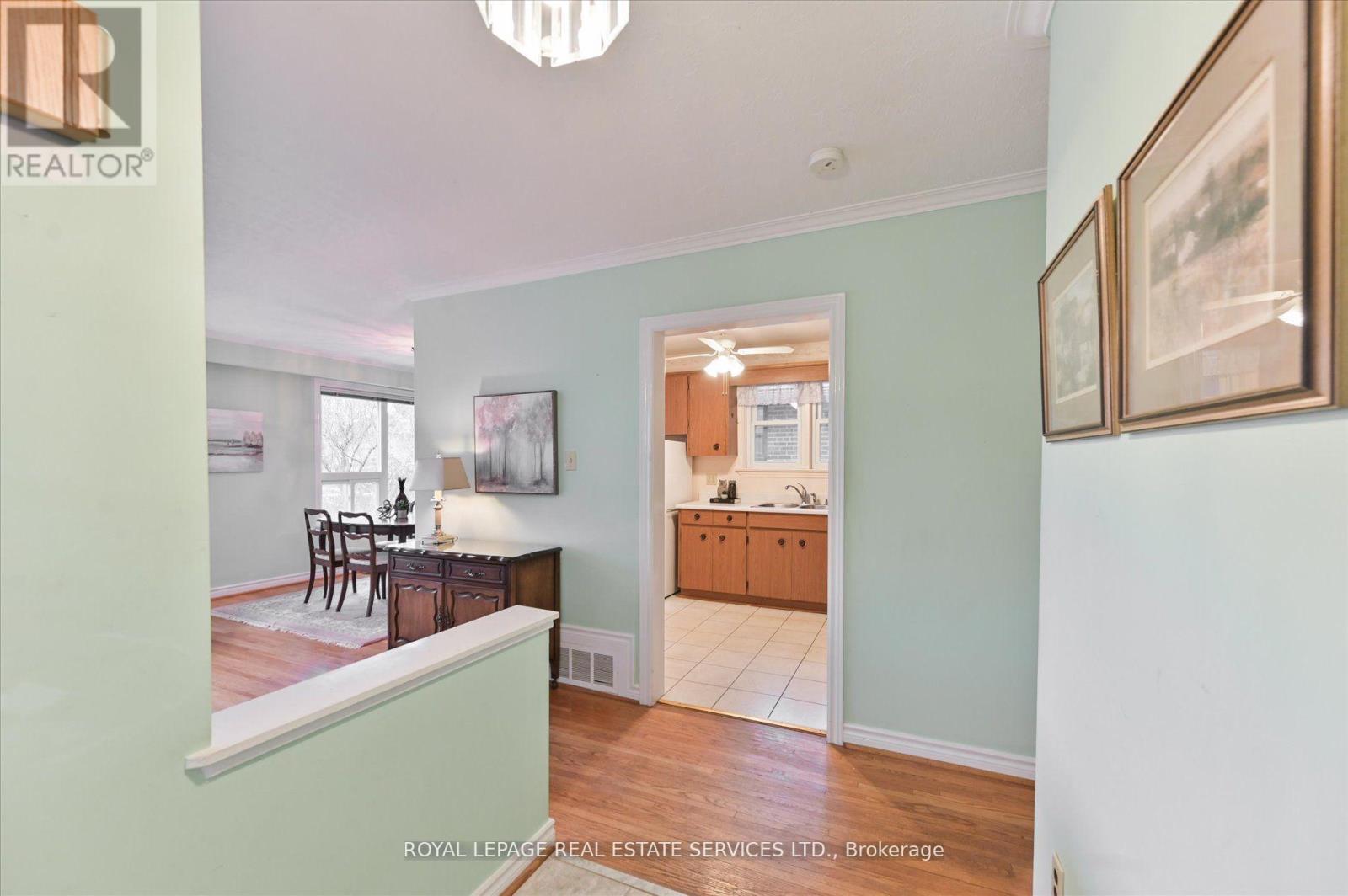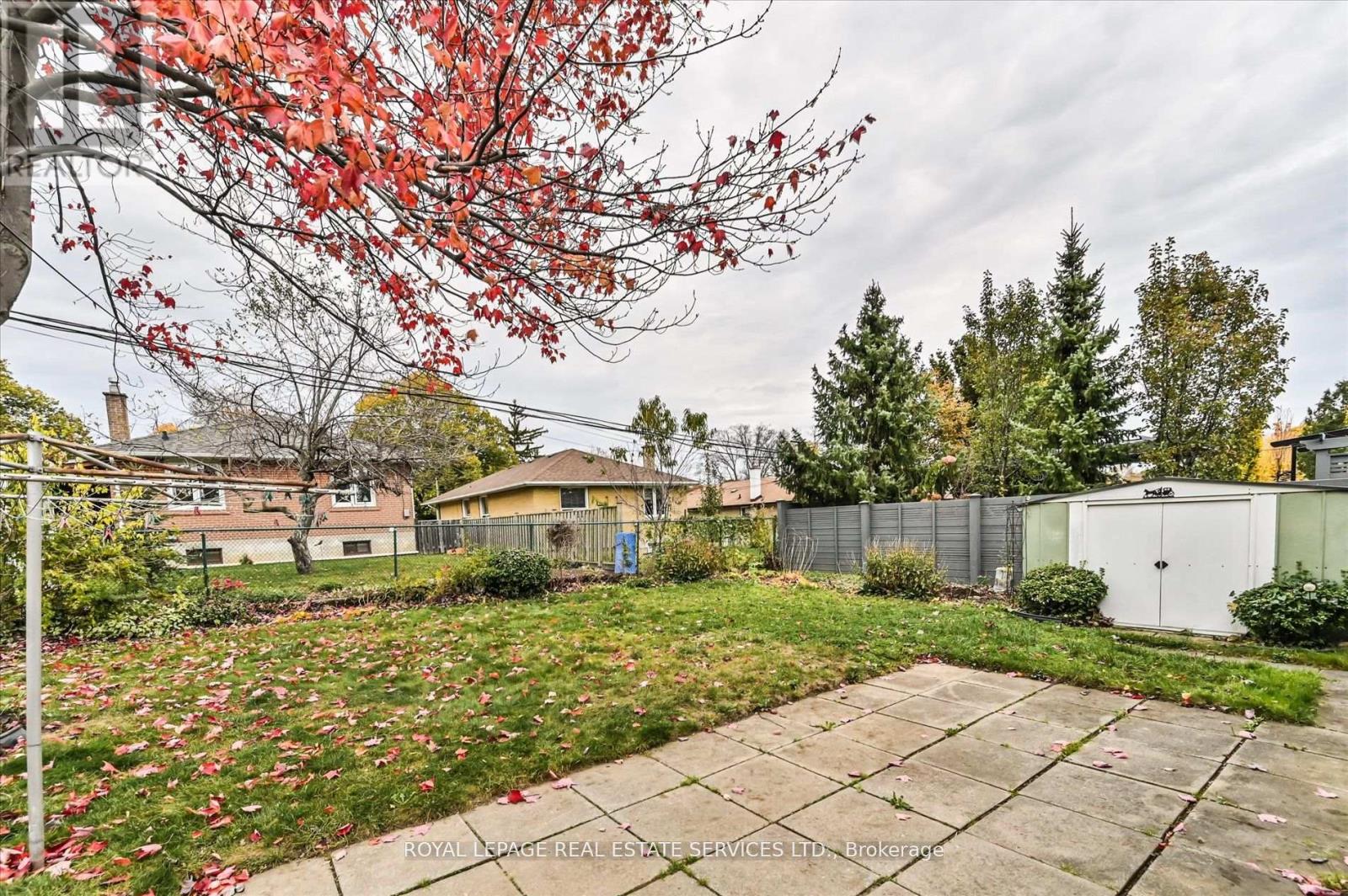5 Bedroom
2 Bathroom
Bungalow
Central Air Conditioning
Forced Air
$1,299,900
Nestled in the highly sought-after Humber Heights neighborhood on a peaceful, tree-lined street, this charming bungalow offers an exceptional lifestyle. Set within an excellent school district and surrounded by numerous parks, this home provides the perfect setting for families to thrive. Featuring 3 +2 spacious bedrooms and two well-appointed baths, the home is bathed in natural light, accentuating its open-concept living and dining areas a welcoming space ideal for gatherings. The fully finished basement, complete with a built-in bar, is tailored for entertaining and relaxation. Outside, a large fenced-in backyard serves as a private retreat, perfect for outdoor activities or quiet afternoons. Additional highlights include an attached garage and a private driveway, ensuring convenience and ample parking. This home beautifully combines modern comfort with timeless appeal in an unbeatable, family-friendly location. (id:50976)
Open House
This property has open houses!
Starts at:
2:00 pm
Ends at:
4:00 pm
Property Details
|
MLS® Number
|
W10427673 |
|
Property Type
|
Single Family |
|
Community Name
|
Humber Heights |
|
Parking Space Total
|
4 |
Building
|
Bathroom Total
|
2 |
|
Bedrooms Above Ground
|
3 |
|
Bedrooms Below Ground
|
2 |
|
Bedrooms Total
|
5 |
|
Appliances
|
Window Coverings |
|
Architectural Style
|
Bungalow |
|
Basement Development
|
Finished |
|
Basement Type
|
N/a (finished) |
|
Construction Style Attachment
|
Detached |
|
Cooling Type
|
Central Air Conditioning |
|
Exterior Finish
|
Brick |
|
Flooring Type
|
Tile, Hardwood |
|
Heating Fuel
|
Natural Gas |
|
Heating Type
|
Forced Air |
|
Stories Total
|
1 |
|
Type
|
House |
|
Utility Water
|
Municipal Water |
Parking
Land
|
Acreage
|
No |
|
Sewer
|
Sanitary Sewer |
|
Size Depth
|
115 Ft ,3 In |
|
Size Frontage
|
48 Ft |
|
Size Irregular
|
48 X 115.26 Ft |
|
Size Total Text
|
48 X 115.26 Ft |
Rooms
| Level |
Type |
Length |
Width |
Dimensions |
|
Lower Level |
Laundry Room |
3.86 m |
2.21 m |
3.86 m x 2.21 m |
|
Lower Level |
Workshop |
3.73 m |
3.45 m |
3.73 m x 3.45 m |
|
Lower Level |
Bedroom 4 |
3.28 m |
3.12 m |
3.28 m x 3.12 m |
|
Lower Level |
Bedroom 5 |
4.57 m |
3.35 m |
4.57 m x 3.35 m |
|
Lower Level |
Recreational, Games Room |
6.71 m |
4.95 m |
6.71 m x 4.95 m |
|
Main Level |
Foyer |
3.25 m |
1.42 m |
3.25 m x 1.42 m |
|
Main Level |
Living Room |
4.88 m |
3.25 m |
4.88 m x 3.25 m |
|
Main Level |
Dining Room |
3.05 m |
2.92 m |
3.05 m x 2.92 m |
|
Main Level |
Kitchen |
3.35 m |
2.57 m |
3.35 m x 2.57 m |
|
Main Level |
Primary Bedroom |
3.89 m |
3.61 m |
3.89 m x 3.61 m |
|
Main Level |
Bedroom 2 |
2.92 m |
2.84 m |
2.92 m x 2.84 m |
|
Main Level |
Bedroom 3 |
3.58 m |
2.64 m |
3.58 m x 2.64 m |
https://www.realtor.ca/real-estate/27658450/125-renault-crescent-toronto-humber-heights-humber-heights












































