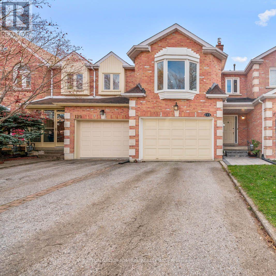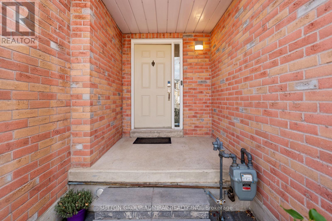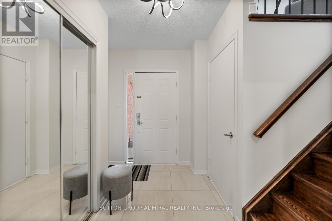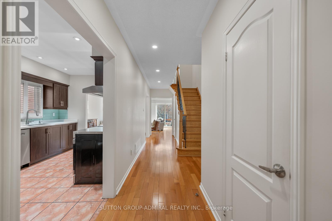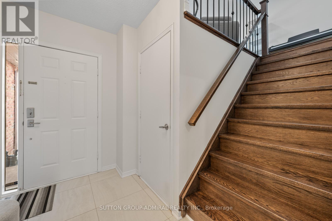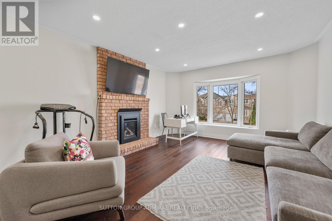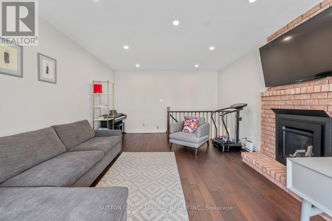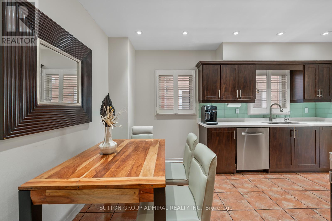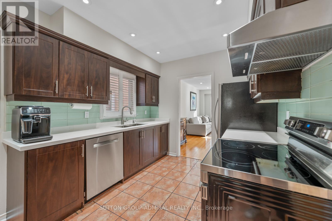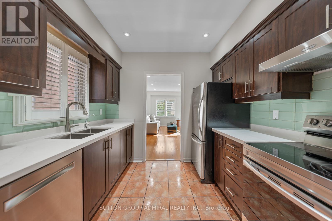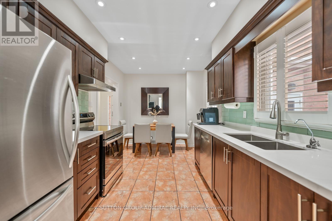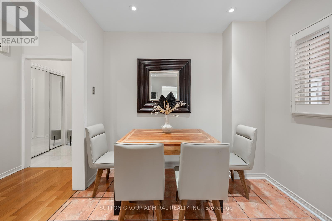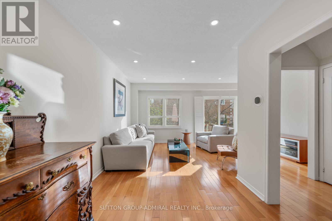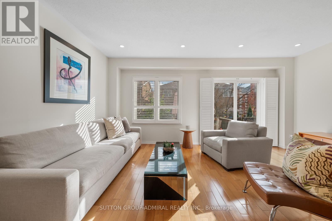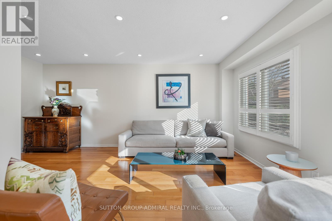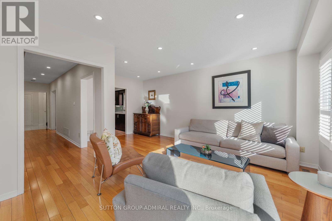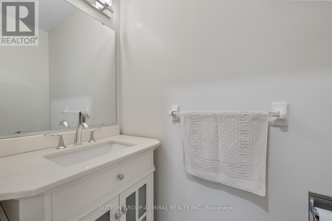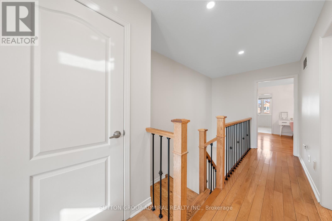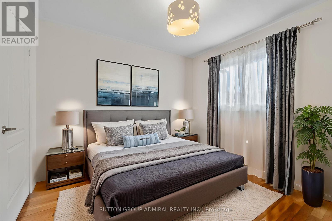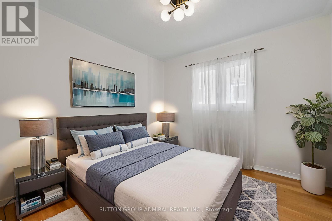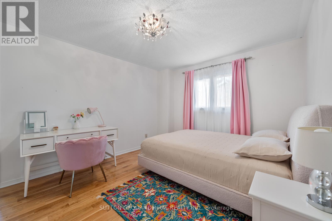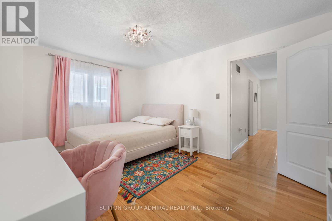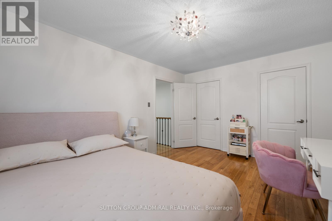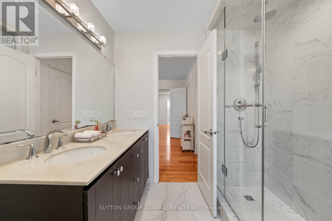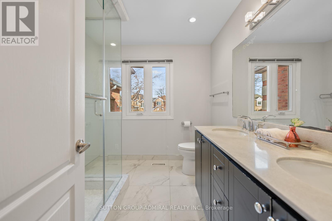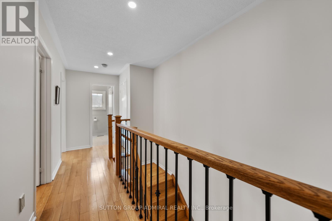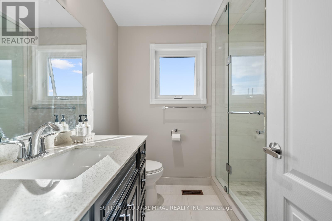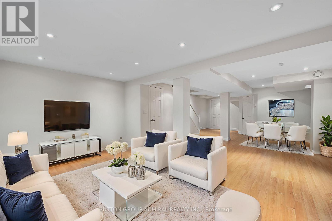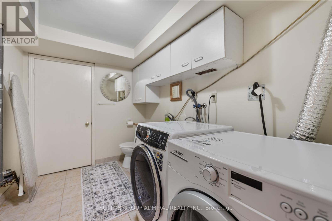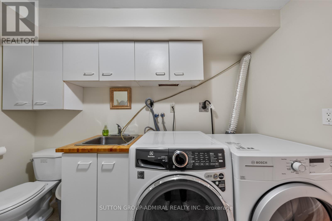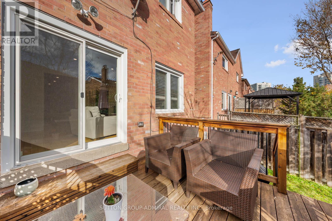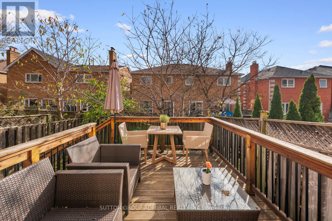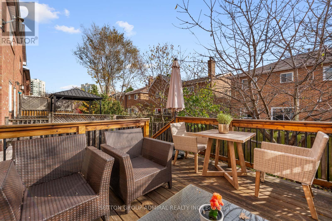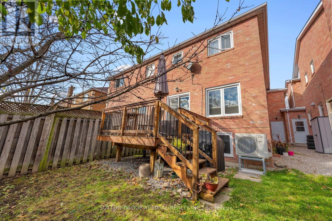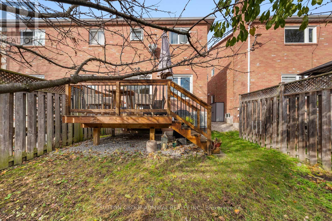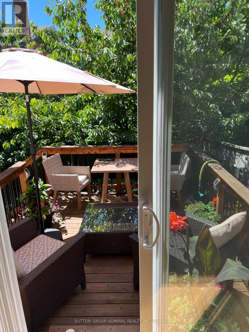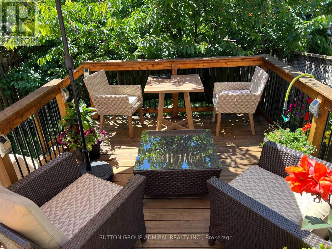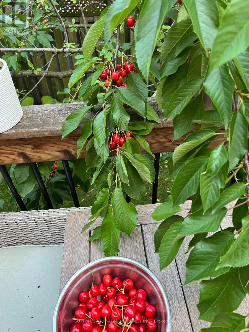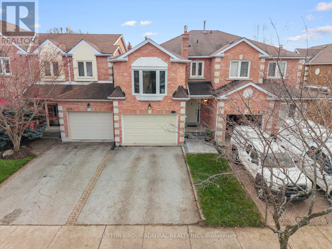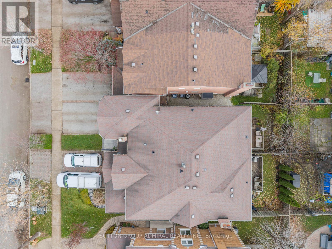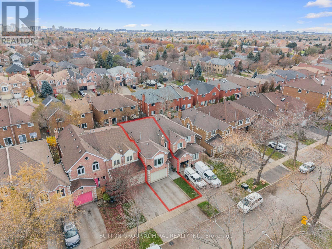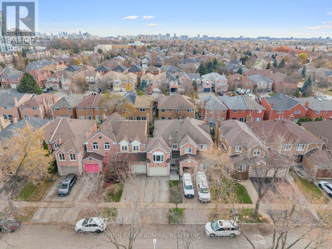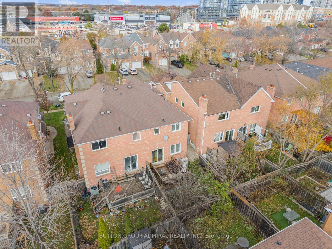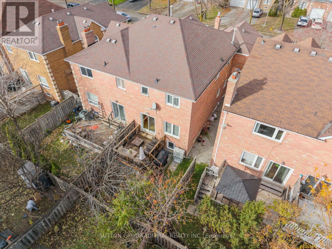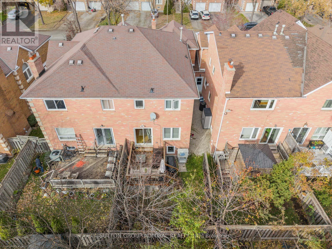3 Bedroom
4 Bathroom
1,500 - 2,000 ft2
Fireplace
Central Air Conditioning, Air Exchanger
Forced Air
Landscaped
$999,000
Step into 125 Thornway Avenue, a stylishly renovated freehold townhouse in Vaughan's desirable Thornhill neighbourhood, offering numerous modern upgrades and superb convenience. Although classified as a townhouse, the home is only partially attached to the neighbouring property-connected solely by the garage-while the main living spaces are separated by approximately two metres, providing added privacy and a feel closer to a semi-detached layout. This well-maintained home features newly installed front landscaping, a concrete walkway, a new gas fireplace in the family room, new potlights, a new A/C unit, and an air exchanger with HEPA filtration. All windows were replaced two years ago, and the kitchen boasts a nearly new quartz countertop and sink, plus a newer dishwasher and oven. You can access the garden directly through the garage's back door, leading to a 1014 foot cedar deck, with the garage also upgraded with a new motor and door. The primary bedroom includes a beautifully appointed 4-piece ensuite bathroom, complete with a vanity featuring two sinks. The second-floor bathrooms offer two large glass showers with rain shower heads, and the basement includes new washing and drying machines. Ideally located steps from excellent schools-including Netivot Hatorah Day School, Westmount Shul, Eitz Chaim School, Shmuel Zahavy Cheder Chabad School, Louis Honore Frechette Public School, St. Joseph the Worker Catholic Elementary School, Brownridge Public School, Hodan Nalayeh Secondary School, and St. Elizabeth Catholic High School-this home also provides easy access to Promenade Mall, Vaughan Mills, North Thornhill Community Centre, parks, Uplands Ski Centre, and nearby places of worship such as the Jaffari Community Centre and Kollel Ohr Yosef. With extensive renovations, convenient amenities, and a vibrant community, this move-in-ready property is perfect for families seeking comfort and long-term value. (id:50976)
Property Details
|
MLS® Number
|
N12564262 |
|
Property Type
|
Single Family |
|
Community Name
|
Brownridge |
|
Amenities Near By
|
Place Of Worship, Schools, Public Transit |
|
Community Features
|
School Bus, Community Centre |
|
Equipment Type
|
Water Heater |
|
Parking Space Total
|
3 |
|
Rental Equipment Type
|
Water Heater |
|
Structure
|
Deck |
|
View Type
|
City View |
Building
|
Bathroom Total
|
4 |
|
Bedrooms Above Ground
|
3 |
|
Bedrooms Total
|
3 |
|
Age
|
31 To 50 Years |
|
Amenities
|
Fireplace(s) |
|
Appliances
|
Garage Door Opener Remote(s), Central Vacuum, Water Heater, All, Dishwasher, Dryer, Stove, Washer, Window Coverings, Refrigerator |
|
Basement Development
|
Finished |
|
Basement Type
|
N/a (finished) |
|
Construction Style Attachment
|
Attached |
|
Cooling Type
|
Central Air Conditioning, Air Exchanger |
|
Exterior Finish
|
Brick |
|
Fire Protection
|
Smoke Detectors |
|
Fireplace Present
|
Yes |
|
Fireplace Total
|
1 |
|
Flooring Type
|
Ceramic, Hardwood, Laminate |
|
Foundation Type
|
Concrete |
|
Half Bath Total
|
2 |
|
Heating Fuel
|
Natural Gas |
|
Heating Type
|
Forced Air |
|
Stories Total
|
2 |
|
Size Interior
|
1,500 - 2,000 Ft2 |
|
Type
|
Row / Townhouse |
|
Utility Water
|
Municipal Water |
Parking
Land
|
Acreage
|
No |
|
Fence Type
|
Fully Fenced |
|
Land Amenities
|
Place Of Worship, Schools, Public Transit |
|
Landscape Features
|
Landscaped |
|
Sewer
|
Sanitary Sewer |
|
Size Depth
|
101 Ft ,8 In |
|
Size Frontage
|
22 Ft ,8 In |
|
Size Irregular
|
22.7 X 101.7 Ft |
|
Size Total Text
|
22.7 X 101.7 Ft|under 1/2 Acre |
Rooms
| Level |
Type |
Length |
Width |
Dimensions |
|
Basement |
Laundry Room |
2.11 m |
4.6 m |
2.11 m x 4.6 m |
|
Basement |
Utility Room |
2.82 m |
2.26 m |
2.82 m x 2.26 m |
|
Basement |
Cold Room |
1.88 m |
1.32 m |
1.88 m x 1.32 m |
|
Basement |
Recreational, Games Room |
5.11 m |
9.96 m |
5.11 m x 9.96 m |
|
Main Level |
Kitchen |
2.79 m |
4.57 m |
2.79 m x 4.57 m |
|
Main Level |
Living Room |
5.28 m |
5.79 m |
5.28 m x 5.79 m |
|
Upper Level |
Primary Bedroom |
4.55 m |
3.71 m |
4.55 m x 3.71 m |
|
Upper Level |
Bathroom |
2.31 m |
2.64 m |
2.31 m x 2.64 m |
|
Upper Level |
Bedroom 2 |
2.92 m |
3.12 m |
2.92 m x 3.12 m |
|
Upper Level |
Bedroom 3 |
2.92 m |
3.02 m |
2.92 m x 3.02 m |
|
Upper Level |
Bathroom |
2.24 m |
2.01 m |
2.24 m x 2.01 m |
|
In Between |
Family Room |
4.19 m |
5.94 m |
4.19 m x 5.94 m |
Utilities
|
Cable
|
Available |
|
Electricity
|
Available |
|
Sewer
|
Available |
https://www.realtor.ca/real-estate/29124033/125-thornway-avenue-vaughan-brownridge-brownridge



