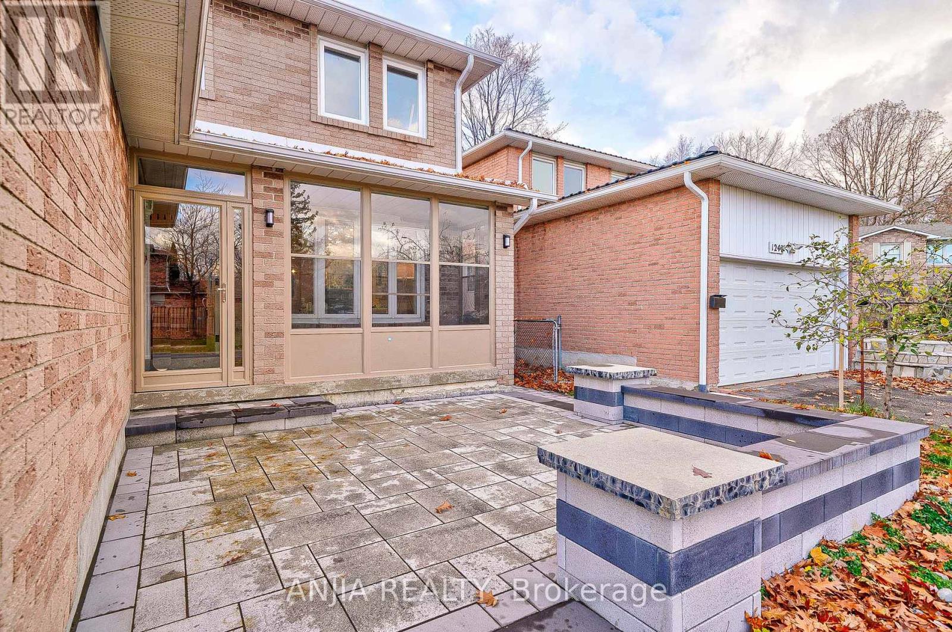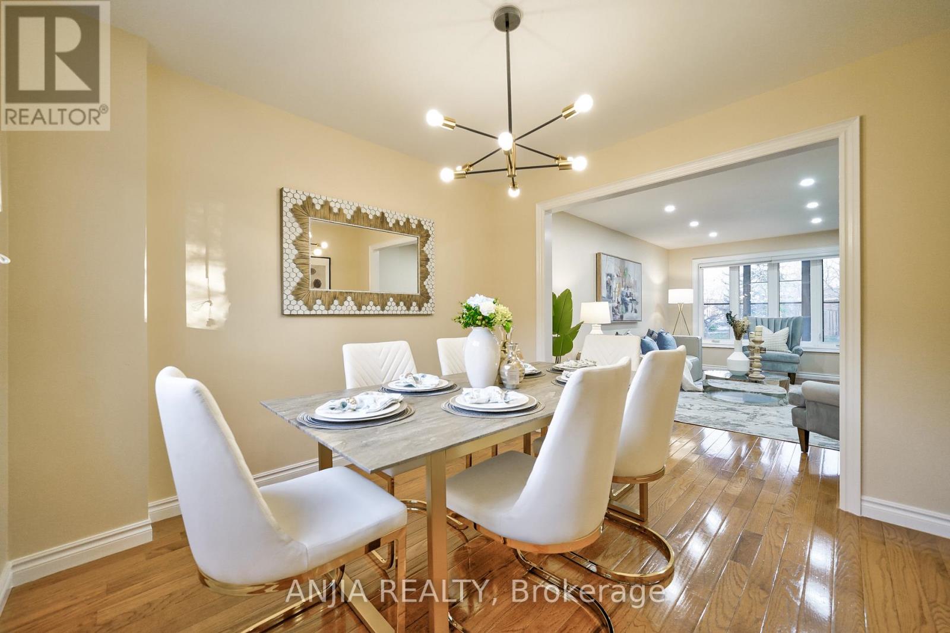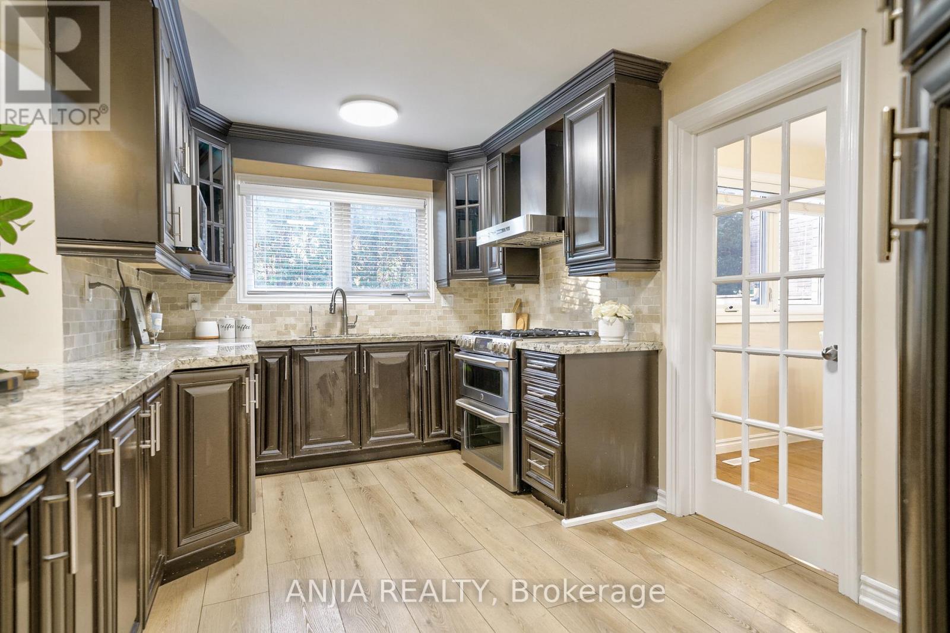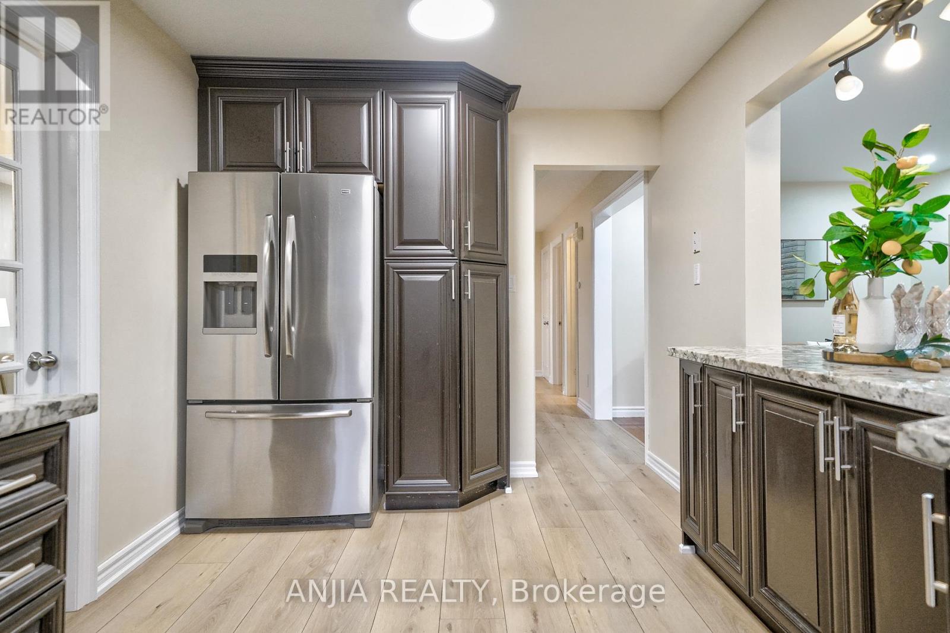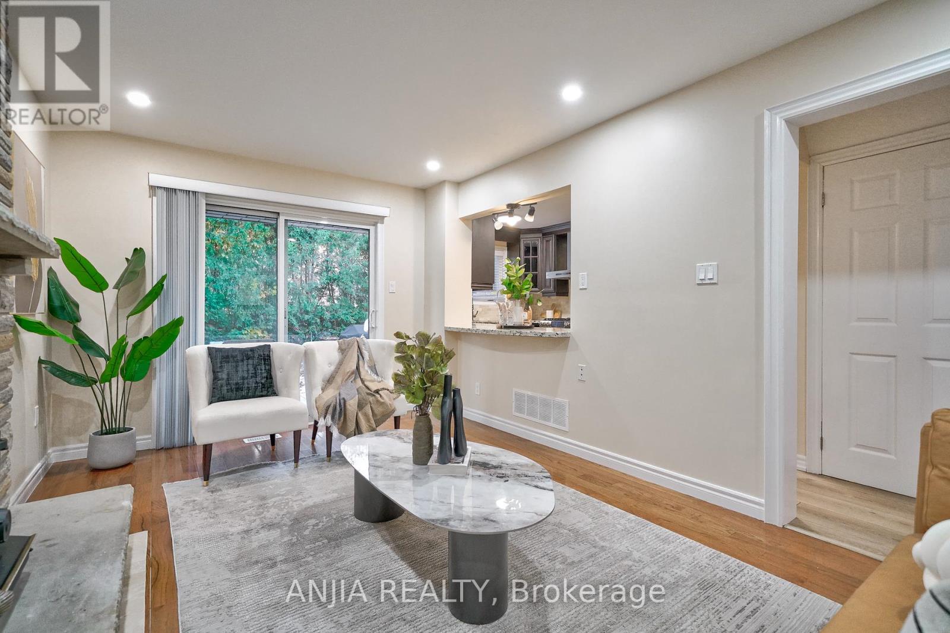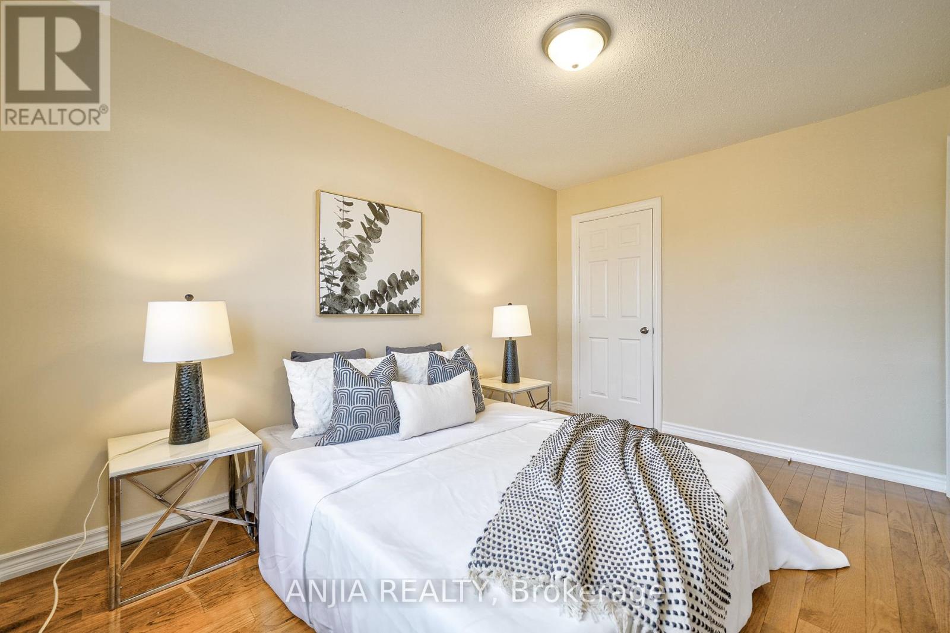6 Bedroom
4 Bathroom
Fireplace
Central Air Conditioning
Forced Air
$1,488,800
Immaculately Well-Maintained Detached Home With 4+2 Bed 4 Bath In Desirable Deer Run Area In Creditview! Move-In Ready,Spacious And $$$ Spent On Upgrades. A Quiet Family Street. With Its Open Concept Layout & 9Ft Ceilings @ Main Floor, This Home Offers ASpacious And Inviting Atmosphere. Freshly Painting. Hardwood Fl Thru-out Main & 2nd Fl. Modern Kitchen With S/S Appliances, Backsplash &Granite Counter. Cozy Family Room With Fireplace Can Walk-out To Yard. The Primary Bedroom Features A 5Pc Ensuite And Walk-In Closet.The Finished Basement With Separate Entrance Includes A Kitchen, 2 Bedrooms, 3Pc Bath, And A Rec Room. Good Rental Income. NewInterlocking @ Front & Back Yard (2023). Walking Distance To Erindale Go, Shops & Minutes To Utm & Credit River & All Amenities. This HomeIs Perfect For Any Family Looking For Comfort And Style. Don't Miss Out On The Opportunity To Make This House Your Dream Home! A Must See!!! **** EXTRAS **** AC (2023). All Window Coverings. (id:50976)
Property Details
|
MLS® Number
|
W10432337 |
|
Property Type
|
Single Family |
|
Community Name
|
Creditview |
|
Amenities Near By
|
Hospital, Park, Public Transit, Schools |
|
Parking Space Total
|
5 |
Building
|
Bathroom Total
|
4 |
|
Bedrooms Above Ground
|
4 |
|
Bedrooms Below Ground
|
2 |
|
Bedrooms Total
|
6 |
|
Appliances
|
Dishwasher, Dryer, Refrigerator, Stove |
|
Basement Development
|
Finished |
|
Basement Features
|
Separate Entrance |
|
Basement Type
|
N/a (finished) |
|
Construction Style Attachment
|
Detached |
|
Cooling Type
|
Central Air Conditioning |
|
Exterior Finish
|
Brick |
|
Fireplace Present
|
Yes |
|
Flooring Type
|
Tile, Hardwood, Ceramic |
|
Foundation Type
|
Unknown |
|
Half Bath Total
|
1 |
|
Heating Fuel
|
Natural Gas |
|
Heating Type
|
Forced Air |
|
Stories Total
|
2 |
|
Type
|
House |
|
Utility Water
|
Municipal Water |
Parking
Land
|
Acreage
|
No |
|
Land Amenities
|
Hospital, Park, Public Transit, Schools |
|
Sewer
|
Sanitary Sewer |
|
Size Depth
|
104 Ft |
|
Size Frontage
|
40 Ft |
|
Size Irregular
|
40.03 X 104 Ft |
|
Size Total Text
|
40.03 X 104 Ft |
|
Zoning Description
|
Residential |
Rooms
| Level |
Type |
Length |
Width |
Dimensions |
|
Second Level |
Primary Bedroom |
6.13 m |
3.08 m |
6.13 m x 3.08 m |
|
Second Level |
Bedroom 2 |
3.75 m |
2.77 m |
3.75 m x 2.77 m |
|
Second Level |
Bedroom 3 |
3.69 m |
2.77 m |
3.69 m x 2.77 m |
|
Second Level |
Bedroom 4 |
2.96 m |
2.47 m |
2.96 m x 2.47 m |
|
Basement |
Bedroom |
3.23 m |
3.2 m |
3.23 m x 3.2 m |
|
Basement |
Bedroom |
3.08 m |
3.23 m |
3.08 m x 3.23 m |
|
Basement |
Recreational, Games Room |
5.33 m |
3.99 m |
5.33 m x 3.99 m |
|
Main Level |
Living Room |
5.18 m |
3.08 m |
5.18 m x 3.08 m |
|
Main Level |
Dining Room |
3.11 m |
3.08 m |
3.11 m x 3.08 m |
|
Main Level |
Family Room |
5.1 m |
3.11 m |
5.1 m x 3.11 m |
|
Main Level |
Kitchen |
4.3 m |
2.74 m |
4.3 m x 2.74 m |
Utilities
|
Cable
|
Available |
|
Sewer
|
Available |
https://www.realtor.ca/real-estate/27668968/1251-shagbark-crescent-mississauga-creditview-creditview




