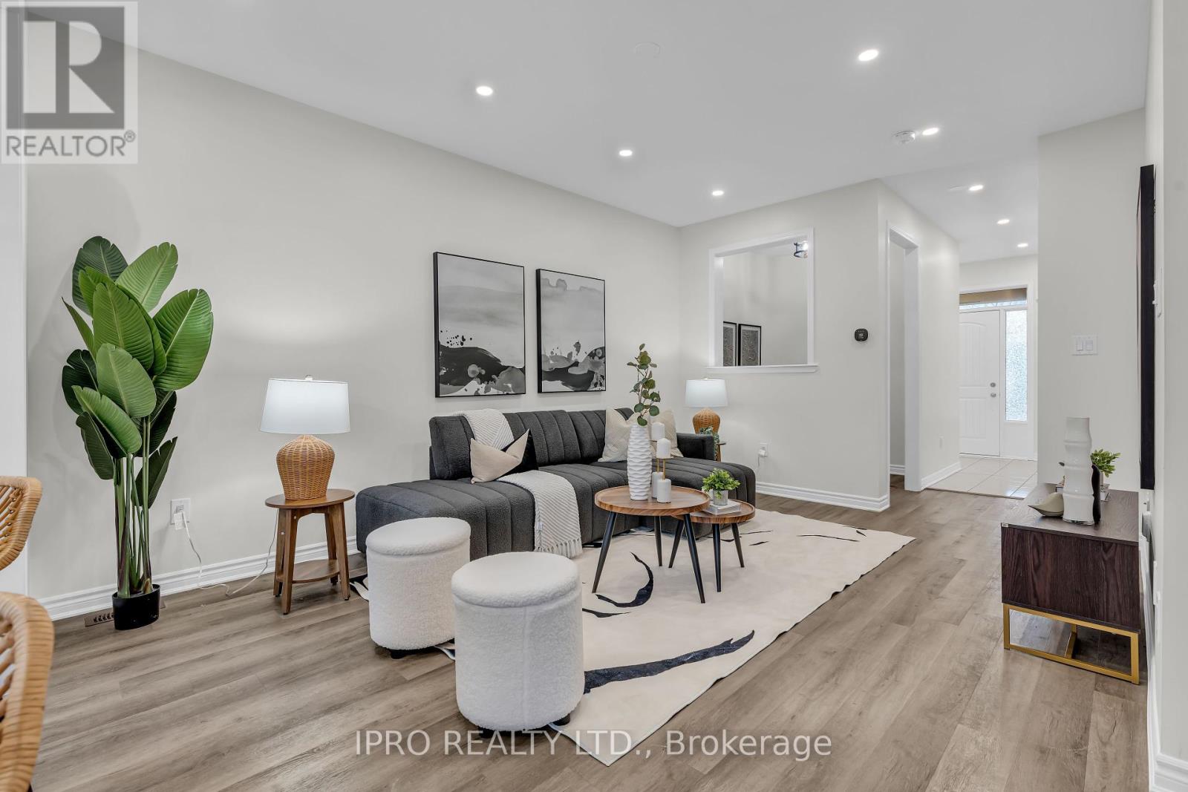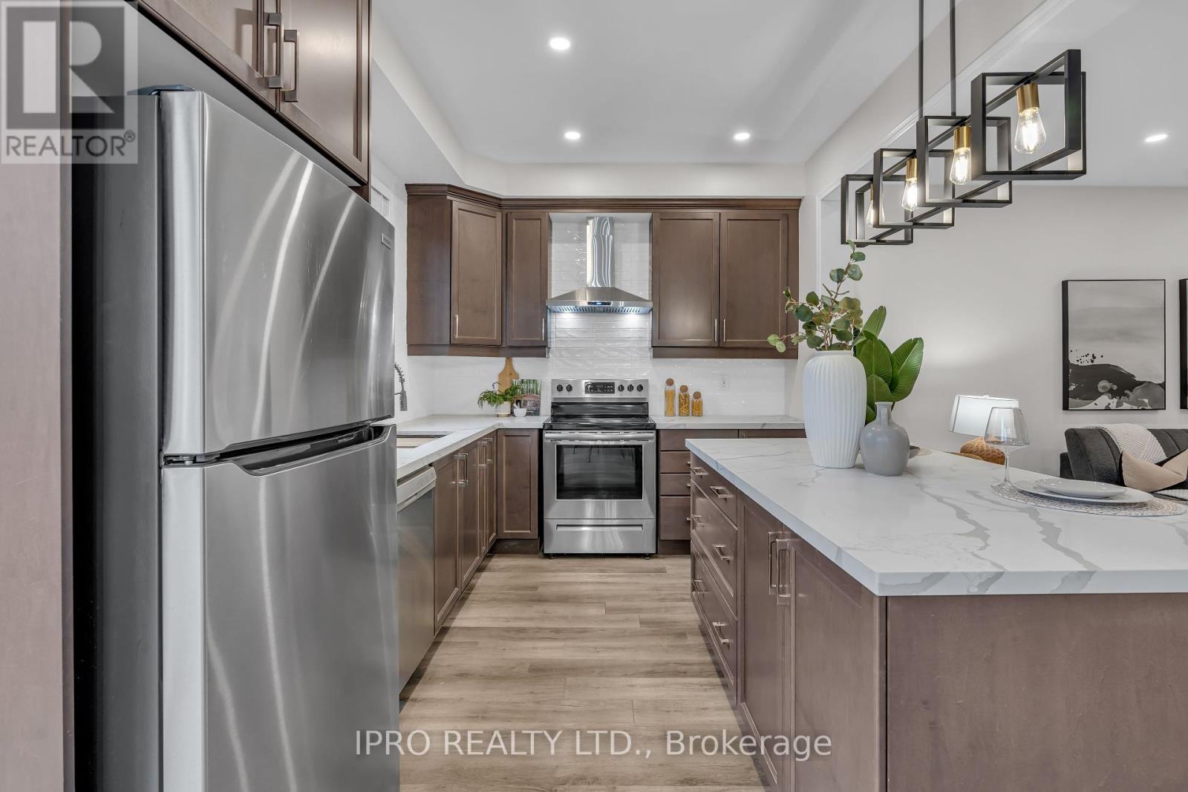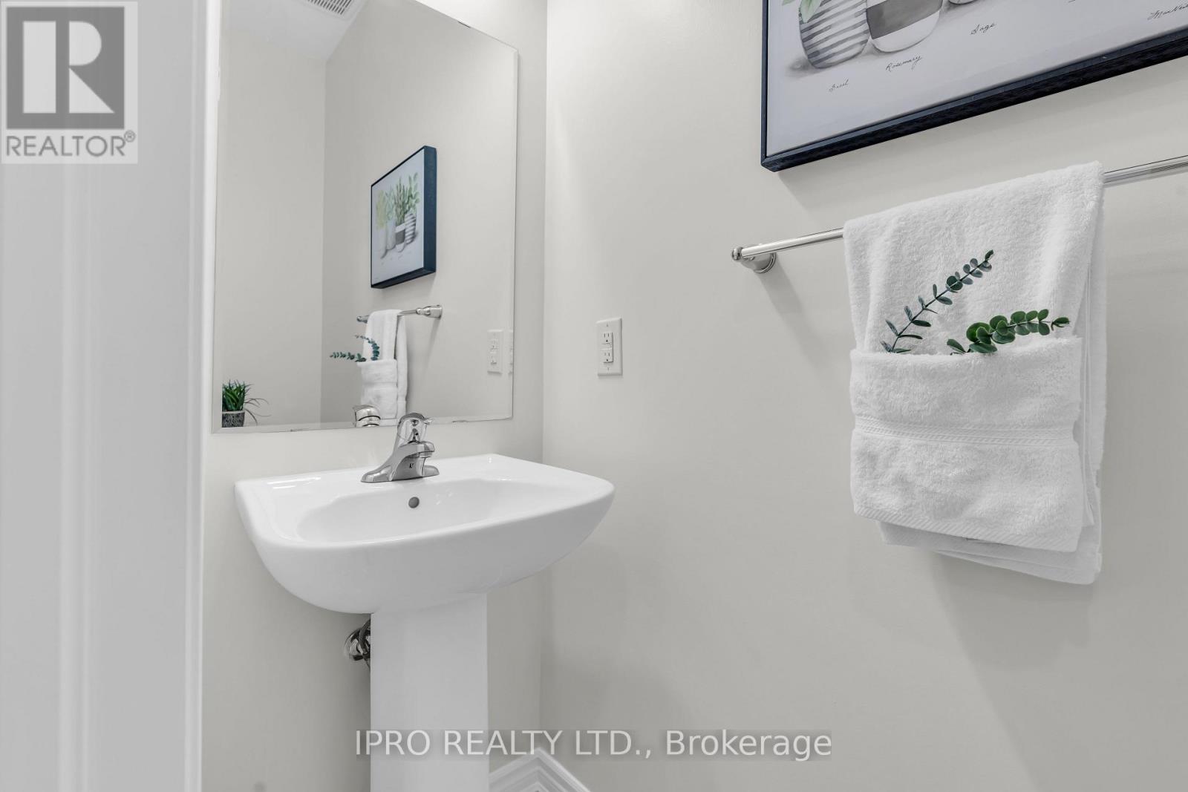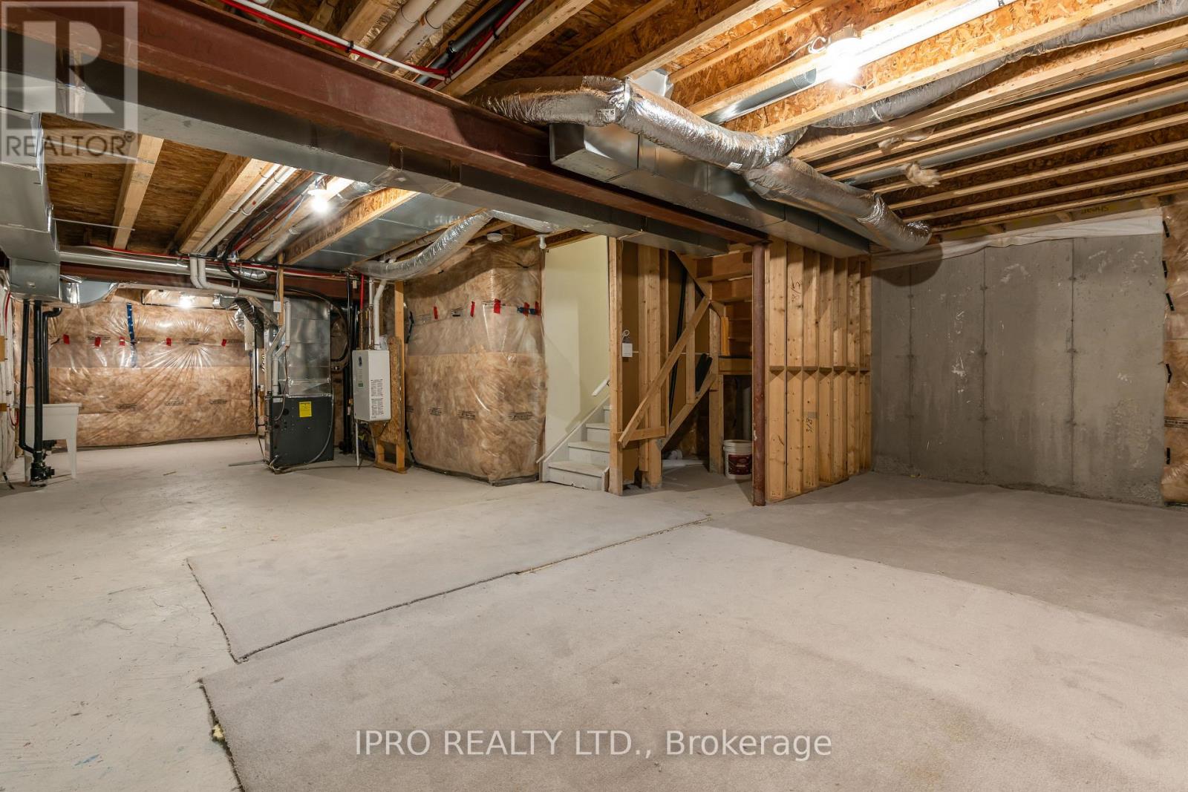3 Bedroom
3 Bathroom
1,500 - 2,000 ft2
Central Air Conditioning
Forced Air
$899,999
Welcome To Your New Home 1256 Hazel Way, A Tastefully Upgraded 3-Bed, 3-Bath, Freehold Townhouse In The Highly Desirable And Sought- After Neighbourhood Of Milton-Cobban. Less Than 5 Years Old, Freshly Painted & Completely Carpet Free! This Stunning Home Has It All ! Step Inside To Discover A Stylish Open-Concept Main Floor That Brings In A Ton Of Natural Light, Boasting 9 Ft Ceilings, Luxury Vinyl Flooring, 6 Panel Modern Doors, Brand New Modern Light Fixtures, Pot Lights & A Very Rare Den/Flex Room. Upgraded Stylish Kitchen With Raised Upper Cabinets, Crown Moulding & Light Valence, Quartz Countertops, Ceramic Subway Tile Backsplash, Chimney Range Hood & A Large Entertainers Island. Heading To The Second Floor, You Will Find Continuation Of The Vinyl Flooring, 3 Spacious Bedrooms, 2 Full Bathrooms And A Convenient Second Floor Laundry. The Primary Bedroom Has 2 Large Walk-In Closets & A Spa Size Ensuite. Two Additional Great Size Bedrooms, Each With Their Own Closets & Large Windows. Fully Fenced Backyard. Unfinished Basement Awaits Your Touches & Creativity With Endless Possibilities. Located Steps From Top-Rated Schools, Parks, Shopping, Grocery Stores, Milton GO Station, And More. This Home Does NOT Disappoint. (id:50976)
Open House
This property has open houses!
Starts at:
2:00 pm
Ends at:
4:00 pm
Starts at:
2:00 pm
Ends at:
4:00 pm
Property Details
|
MLS® Number
|
W12053497 |
|
Property Type
|
Single Family |
|
Community Name
|
1026 - CB Cobban |
|
Features
|
Carpet Free, Sump Pump |
|
Parking Space Total
|
2 |
Building
|
Bathroom Total
|
3 |
|
Bedrooms Above Ground
|
3 |
|
Bedrooms Total
|
3 |
|
Age
|
0 To 5 Years |
|
Appliances
|
Water Meter, Dryer, Garage Door Opener, Washer, Window Coverings |
|
Basement Development
|
Unfinished |
|
Basement Type
|
N/a (unfinished) |
|
Construction Style Attachment
|
Attached |
|
Cooling Type
|
Central Air Conditioning |
|
Exterior Finish
|
Brick Facing, Stone |
|
Flooring Type
|
Vinyl, Ceramic |
|
Foundation Type
|
Poured Concrete |
|
Half Bath Total
|
1 |
|
Heating Fuel
|
Natural Gas |
|
Heating Type
|
Forced Air |
|
Stories Total
|
2 |
|
Size Interior
|
1,500 - 2,000 Ft2 |
|
Type
|
Row / Townhouse |
|
Utility Water
|
Municipal Water |
Parking
Land
|
Acreage
|
No |
|
Sewer
|
Sanitary Sewer |
|
Size Depth
|
80 Ft ,4 In |
|
Size Frontage
|
23 Ft |
|
Size Irregular
|
23 X 80.4 Ft |
|
Size Total Text
|
23 X 80.4 Ft |
Rooms
| Level |
Type |
Length |
Width |
Dimensions |
|
Second Level |
Primary Bedroom |
3.38 m |
5.33 m |
3.38 m x 5.33 m |
|
Second Level |
Bedroom 2 |
2.9 m |
3.6 m |
2.9 m x 3.6 m |
|
Second Level |
Bedroom 3 |
3.7 m |
2.8 m |
3.7 m x 2.8 m |
|
Second Level |
Laundry Room |
1.9 m |
2.14 m |
1.9 m x 2.14 m |
|
Second Level |
Bathroom |
|
|
Measurements not available |
|
Second Level |
Bathroom |
|
|
Measurements not available |
|
Main Level |
Living Room |
4.337 m |
4.8 m |
4.337 m x 4.8 m |
|
Main Level |
Bathroom |
|
|
Measurements not available |
|
Main Level |
Dining Room |
3.2 m |
2.7 m |
3.2 m x 2.7 m |
|
Main Level |
Kitchen |
3.6 m |
2.7 m |
3.6 m x 2.7 m |
|
Main Level |
Den |
2 m |
2 m |
2 m x 2 m |
https://www.realtor.ca/real-estate/28101082/1256-hazel-way-milton-1026-cb-cobban-1026-cb-cobban




















































