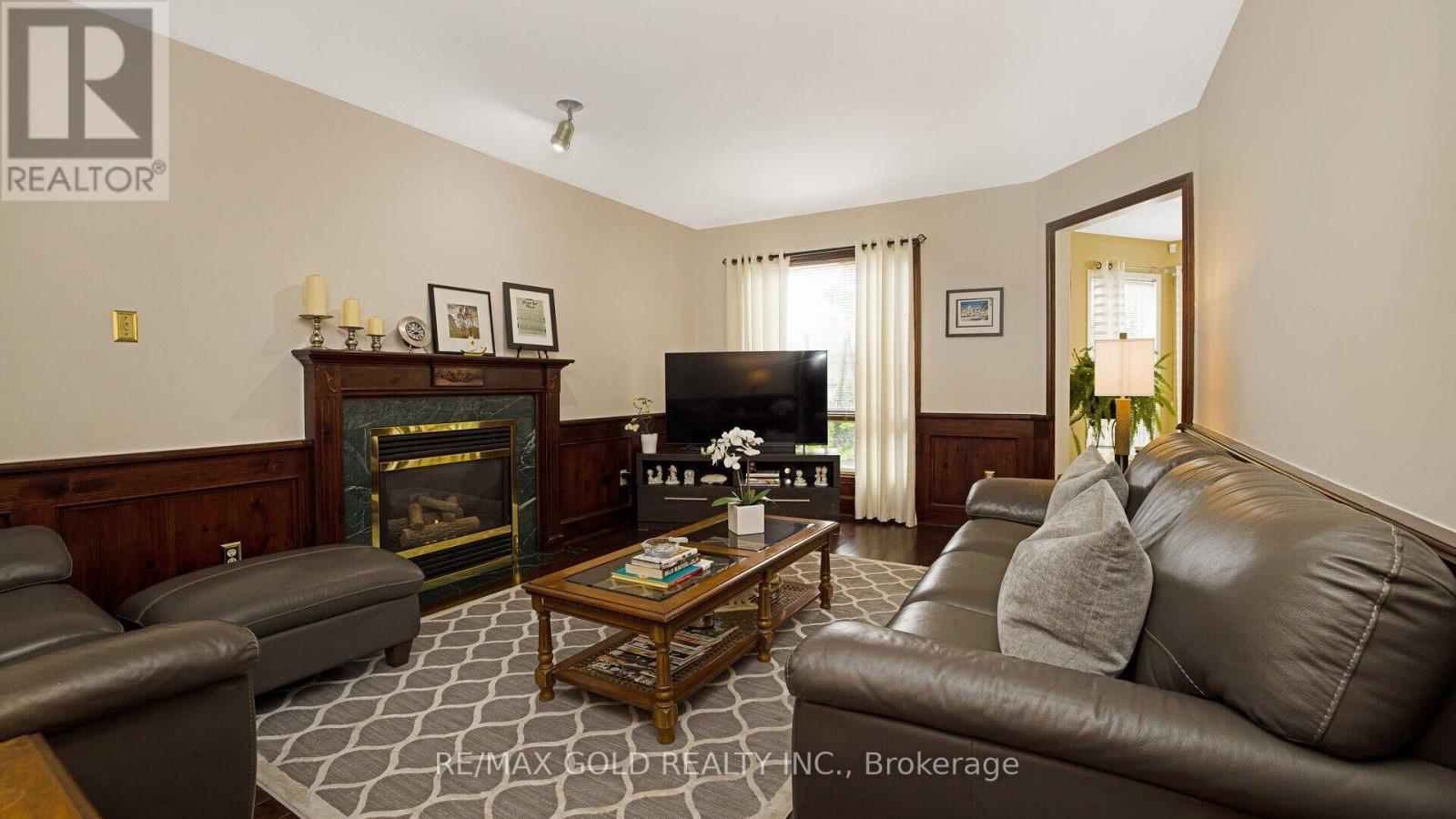5 Bedroom
3 Bathroom
Fireplace
Central Air Conditioning
Forced Air
$1,459,900
WELCOME TO 126 EAGLERIDGE DRIVE CONVENIENTLY LOCATED IN WELL ESTABLISHED NEIGHBOURHOOD..THIS SPACIOUS 5 BEDROOM HOME FEATURES FORMAL LIVING AND DINNING ROOM..SEPRATE FAMILY ROOM WITH FIRE PLACE..GRAND FOYER ENTRANCE WITH SPIRAL STAIRCASE ..5 VERY GOOD SIZE BEDROOMS ...SKYLIGHT IN THE MIDDLE OF SECOND FLOOR .. VERY FUNCTIONAL LAYOUT ..WRAPPED AROUND CONCRETE ..GRAND DOUBLE DOOR ENTRANCE WIT SITTING AREA IN THE FRONT...SEEING IS BELIEVING...AMAZING PROPERTY.. **** EXTRAS **** FRIDGE,STOVE,DISHWASHER,WASHER AND DRYER (id:50976)
Property Details
|
MLS® Number
|
W9084690 |
|
Property Type
|
Single Family |
|
Community Name
|
Sandringham-Wellington |
|
Parking Space Total
|
6 |
Building
|
Bathroom Total
|
3 |
|
Bedrooms Above Ground
|
5 |
|
Bedrooms Total
|
5 |
|
Amenities
|
Fireplace(s) |
|
Appliances
|
Water Heater |
|
Basement Type
|
Full |
|
Construction Style Attachment
|
Detached |
|
Cooling Type
|
Central Air Conditioning |
|
Exterior Finish
|
Brick |
|
Fireplace Present
|
Yes |
|
Flooring Type
|
Hardwood, Carpeted, Tile |
|
Foundation Type
|
Poured Concrete |
|
Half Bath Total
|
1 |
|
Heating Fuel
|
Natural Gas |
|
Heating Type
|
Forced Air |
|
Stories Total
|
2 |
|
Type
|
House |
|
Utility Water
|
Municipal Water |
Parking
Land
|
Acreage
|
No |
|
Sewer
|
Sanitary Sewer |
|
Size Depth
|
109 Ft ,10 In |
|
Size Frontage
|
50 Ft ,9 In |
|
Size Irregular
|
50.79 X 109.91 Ft |
|
Size Total Text
|
50.79 X 109.91 Ft|under 1/2 Acre |
|
Zoning Description
|
Residential |
Rooms
| Level |
Type |
Length |
Width |
Dimensions |
|
Second Level |
Primary Bedroom |
11.3 m |
6.1 m |
11.3 m x 6.1 m |
|
Second Level |
Bedroom 2 |
22.9 m |
13.11 m |
22.9 m x 13.11 m |
|
Second Level |
Bedroom 3 |
15 m |
10.6 m |
15 m x 10.6 m |
|
Second Level |
Bedroom 4 |
15.3 m |
11 m |
15.3 m x 11 m |
|
Second Level |
Bedroom 5 |
11.8 m |
9.1 m |
11.8 m x 9.1 m |
|
Main Level |
Living Room |
11.6 m |
15.2 m |
11.6 m x 15.2 m |
|
Main Level |
Laundry Room |
11.6 m |
9.1 m |
11.6 m x 9.1 m |
|
Main Level |
Dining Room |
11.5 m |
11.1 m |
11.5 m x 11.1 m |
|
Main Level |
Family Room |
12 m |
16.7 m |
12 m x 16.7 m |
|
Main Level |
Kitchen |
11.1 m |
9 m |
11.1 m x 9 m |
|
Main Level |
Eating Area |
11.8 m |
13.11 m |
11.8 m x 13.11 m |
Utilities
|
Cable
|
Installed |
|
Sewer
|
Installed |
https://www.realtor.ca/real-estate/27221173/126-eagleridge-drive-brampton-sandringham-wellington-sandringham-wellington














































