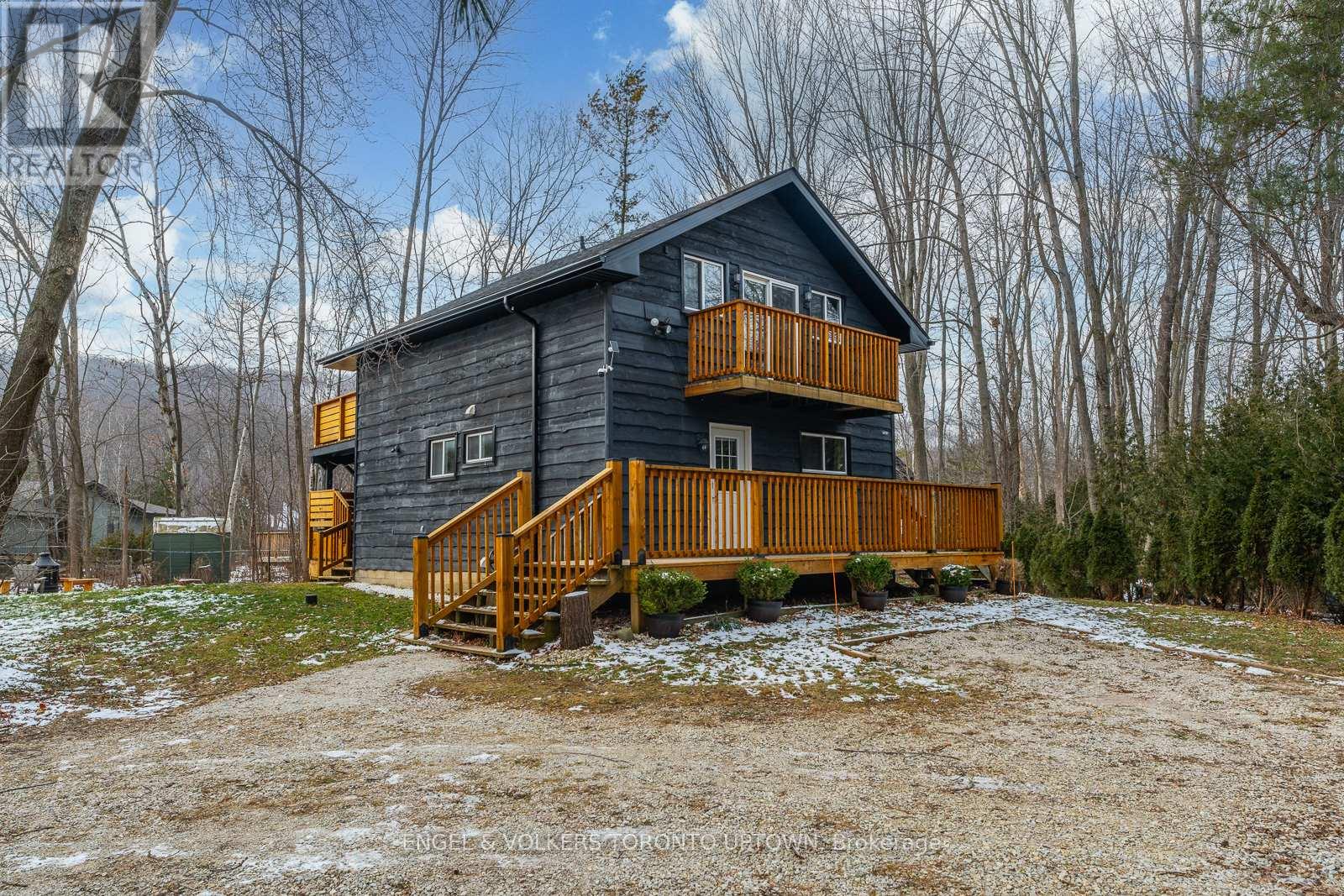4 Bedroom
2 Bathroom
Fireplace
Wall Unit
Heat Pump
$1,099,000
Authentic Swiss chalet nestled between trees and a few minutes walk to Blue Mountain Village. This 4 bedroom, 2 full bath chalet on a quiet cul-du-sac has plenty to offer year round. Skiing, snowboarding, golf, spas, boutique shopping and dining. When you are not using it, enjoy the revenue streams it generates through seasonal rental. This home has an open concept living/dining/kitchen area where friends, family and guests can eat and relax together while enjoying great views and the warmth of a natural wood-burning fireplace. Hot tub and sauna, additional features include; complete new exterior siding, decking, ductless heating and cooling. Enjoy the hot tub and sauna, fire pit and all other amenities on site or nearby. **** EXTRAS **** FRIDGE, B/I DISHWASHER, WASHER & DRYER, DUCTLESS HEAT & A/C, HOT TUB, SAUNA, SHED, FIRE PIT, BBQ, ALL PATIO FURNITURE, ALL FURNITURE IN CHALET (id:50976)
Property Details
|
MLS® Number
|
X10424146 |
|
Property Type
|
Single Family |
|
Community Name
|
Blue Mountain Resort Area |
|
Amenities Near By
|
Ski Area |
|
Community Features
|
Community Centre, School Bus |
|
Features
|
Cul-de-sac, Wooded Area |
|
Parking Space Total
|
15 |
|
Structure
|
Shed |
Building
|
Bathroom Total
|
2 |
|
Bedrooms Above Ground
|
4 |
|
Bedrooms Total
|
4 |
|
Construction Style Attachment
|
Detached |
|
Cooling Type
|
Wall Unit |
|
Exterior Finish
|
Wood |
|
Fireplace Present
|
Yes |
|
Flooring Type
|
Hardwood |
|
Foundation Type
|
Unknown |
|
Heating Fuel
|
Electric |
|
Heating Type
|
Heat Pump |
|
Stories Total
|
2 |
|
Type
|
House |
|
Utility Water
|
Municipal Water |
Land
|
Acreage
|
No |
|
Land Amenities
|
Ski Area |
|
Sewer
|
Sanitary Sewer |
|
Size Depth
|
166 Ft ,2 In |
|
Size Frontage
|
101 Ft ,4 In |
|
Size Irregular
|
101.36 X 166.23 Ft |
|
Size Total Text
|
101.36 X 166.23 Ft |
|
Zoning Description
|
Single Family Residential |
Rooms
| Level |
Type |
Length |
Width |
Dimensions |
|
Second Level |
Kitchen |
3.04 m |
3.7 m |
3.04 m x 3.7 m |
|
Second Level |
Living Room |
4.06 m |
5.82 m |
4.06 m x 5.82 m |
|
Second Level |
Dining Room |
4.5 m |
4.62 m |
4.5 m x 4.62 m |
|
Ground Level |
Primary Bedroom |
3.85 m |
2.82 m |
3.85 m x 2.82 m |
|
Ground Level |
Bedroom 2 |
2.9 m |
2.63 m |
2.9 m x 2.63 m |
|
Ground Level |
Bedroom 3 |
2.93 m |
2.16 m |
2.93 m x 2.16 m |
|
Ground Level |
Bedroom 4 |
2.9 m |
2.61 m |
2.9 m x 2.61 m |
Utilities
|
Cable
|
Installed |
|
Sewer
|
Installed |
https://www.realtor.ca/real-estate/27650501/126-martin-grove-blue-mountains-blue-mountain-resort-area-blue-mountain-resort-area























