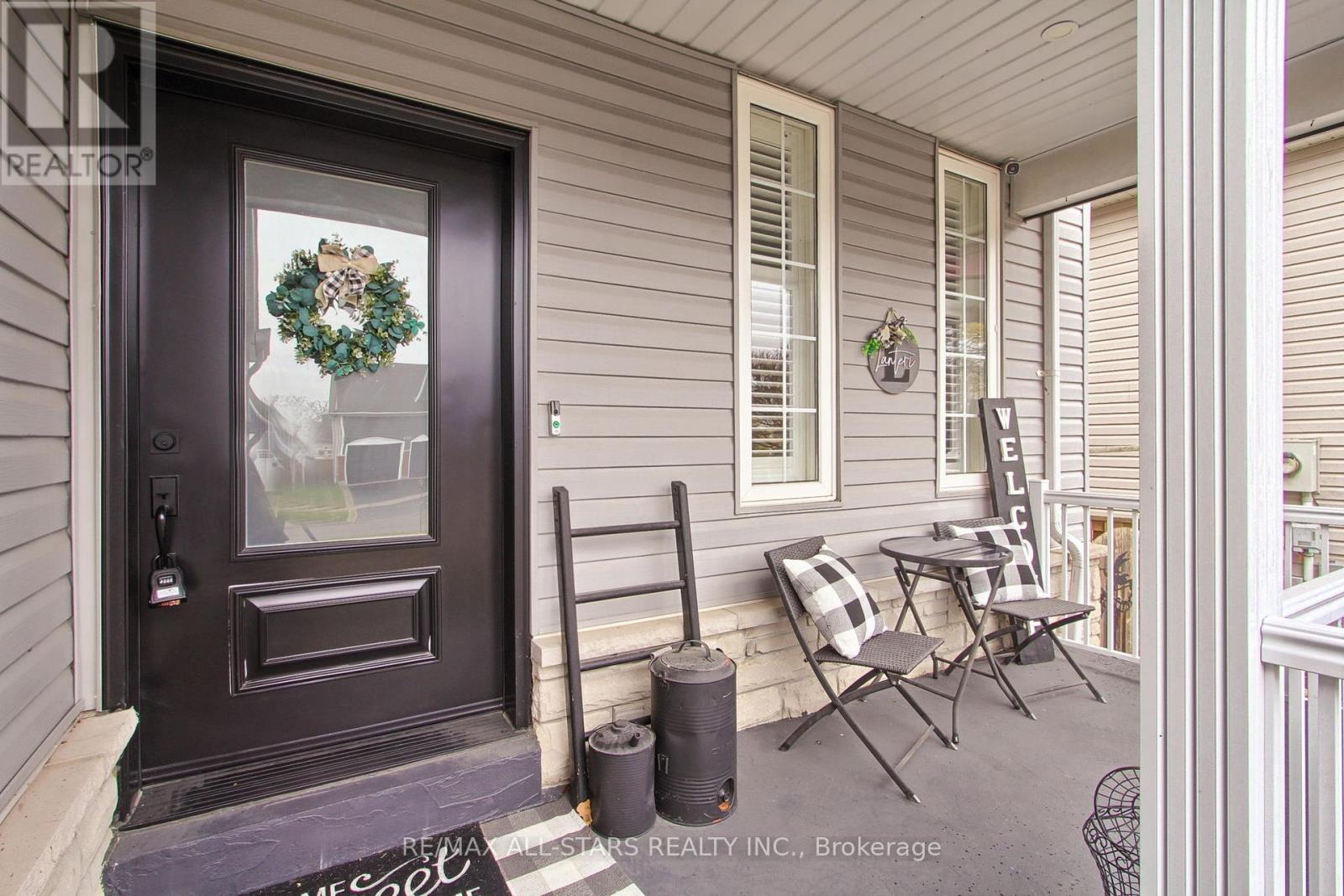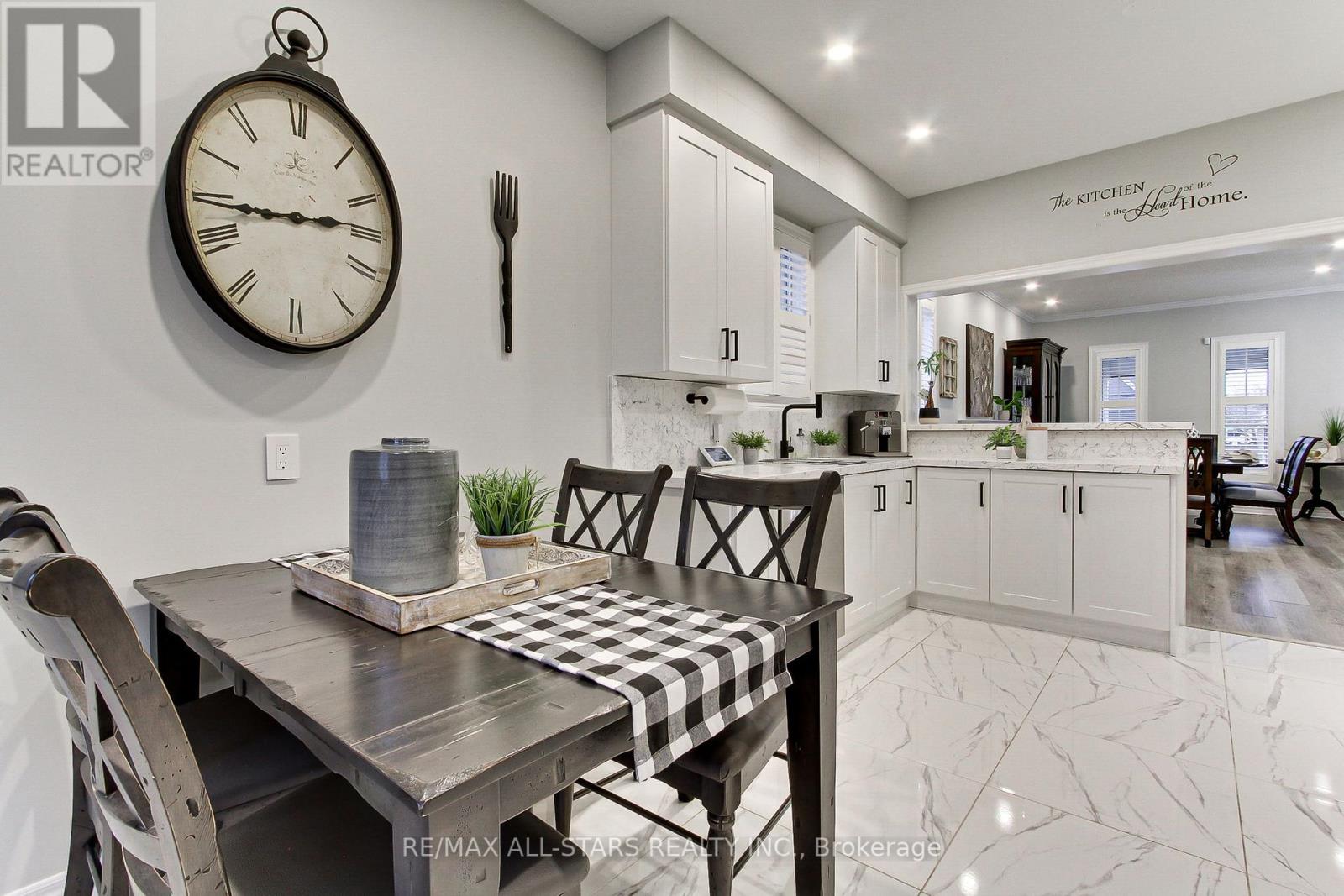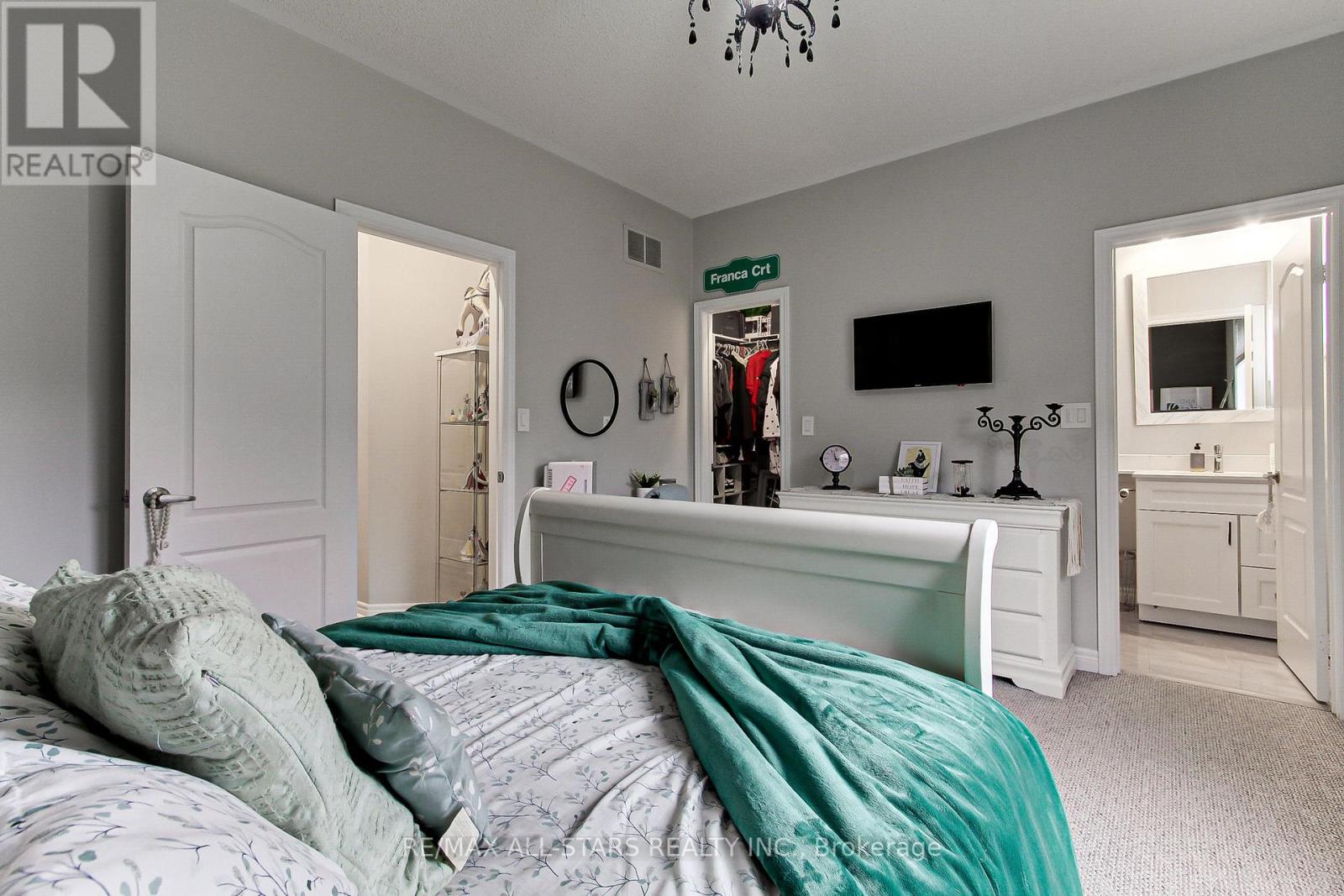5 Bedroom
4 Bathroom
Bungalow
Fireplace
Central Air Conditioning
Forced Air
Landscaped
$949,000
Brooklin Beauty)- This home should be at the top of your Christmas List! Quick closing a possibility. All you have to do is pack your bags. This gorgeous Pristine Bungalow is move in ready. 2 Primary bedrooms- ideal for inlaws or a separate teenagers retreat. Multitude of recent renos include: flooring, fresh paint (with feature wall) new(er) furnace, garage doors, driveway, curb stops, stone steps, front o/s door, siding, landscaping, gas BBQ hook up, lighting, blinds and more. Two tone White and Grey eat in Kitchen with breakfast bar, quartz countertops & backsplash are complimented with stainless steel appliances. A true pleasure to show. Short distance to Schools, Parks, Shopping, 407- School bus stops right out your front door **** EXTRAS **** over 2500 square feet of finished living space. Fully Fenced backyard & a cozy covered front porch. (id:50976)
Property Details
|
MLS® Number
|
E10429988 |
|
Property Type
|
Single Family |
|
Community Name
|
Brooklin |
|
Amenities Near By
|
Park, Public Transit, Schools |
|
Community Features
|
School Bus |
|
Equipment Type
|
Water Heater |
|
Parking Space Total
|
4 |
|
Rental Equipment Type
|
Water Heater |
|
Structure
|
Patio(s), Porch |
Building
|
Bathroom Total
|
4 |
|
Bedrooms Above Ground
|
3 |
|
Bedrooms Below Ground
|
2 |
|
Bedrooms Total
|
5 |
|
Appliances
|
Dishwasher, Dryer, Garage Door Opener, Refrigerator, Stove, Washer |
|
Architectural Style
|
Bungalow |
|
Basement Development
|
Finished |
|
Basement Type
|
N/a (finished) |
|
Construction Style Attachment
|
Detached |
|
Cooling Type
|
Central Air Conditioning |
|
Exterior Finish
|
Vinyl Siding, Stone |
|
Fireplace Present
|
Yes |
|
Fireplace Total
|
1 |
|
Foundation Type
|
Block |
|
Heating Fuel
|
Natural Gas |
|
Heating Type
|
Forced Air |
|
Stories Total
|
1 |
|
Type
|
House |
|
Utility Water
|
Municipal Water |
Parking
Land
|
Acreage
|
No |
|
Land Amenities
|
Park, Public Transit, Schools |
|
Landscape Features
|
Landscaped |
|
Sewer
|
Sanitary Sewer |
|
Size Depth
|
115 Ft ,4 In |
|
Size Frontage
|
43 Ft |
|
Size Irregular
|
43.02 X 115.35 Ft |
|
Size Total Text
|
43.02 X 115.35 Ft |
Rooms
| Level |
Type |
Length |
Width |
Dimensions |
|
Basement |
Family Room |
5.16 m |
4.58 m |
5.16 m x 4.58 m |
|
Basement |
Primary Bedroom |
6.14 m |
5.4 m |
6.14 m x 5.4 m |
|
Basement |
Bedroom |
4.23 m |
3.31 m |
4.23 m x 3.31 m |
|
Ground Level |
Living Room |
5.98 m |
3.32 m |
5.98 m x 3.32 m |
|
Ground Level |
Dining Room |
5.98 m |
3.32 m |
5.98 m x 3.32 m |
|
Ground Level |
Kitchen |
4.85 m |
3.56 m |
4.85 m x 3.56 m |
|
Ground Level |
Eating Area |
4.85 m |
3.56 m |
4.85 m x 3.56 m |
|
Ground Level |
Primary Bedroom |
4.4 m |
3.3 m |
4.4 m x 3.3 m |
|
Ground Level |
Bedroom 2 |
3.31 m |
3.05 m |
3.31 m x 3.05 m |
|
Ground Level |
Bedroom 3 |
3.49 m |
2.77 m |
3.49 m x 2.77 m |
https://www.realtor.ca/real-estate/27663759/126-vipond-road-whitby-brooklin-brooklin








































