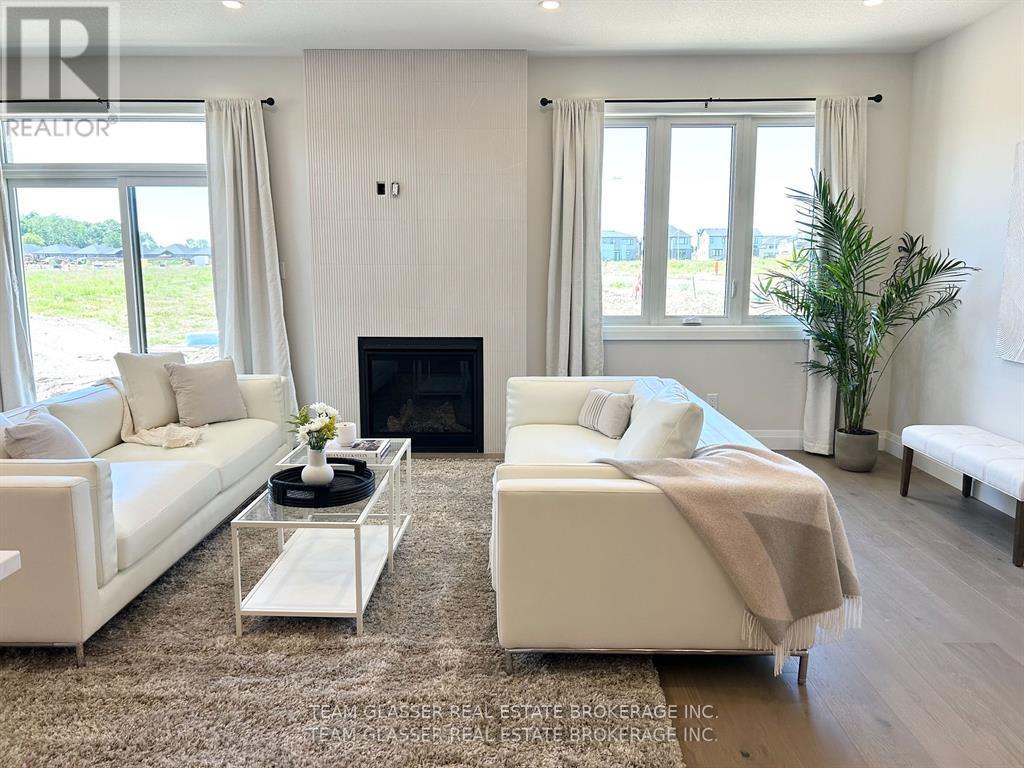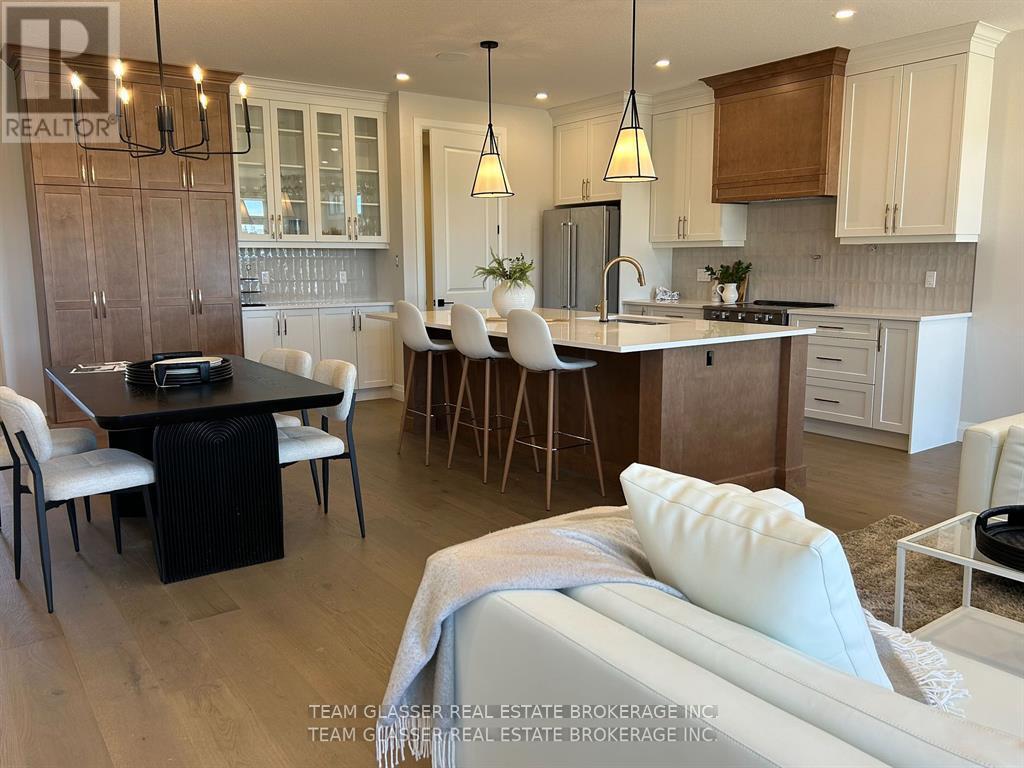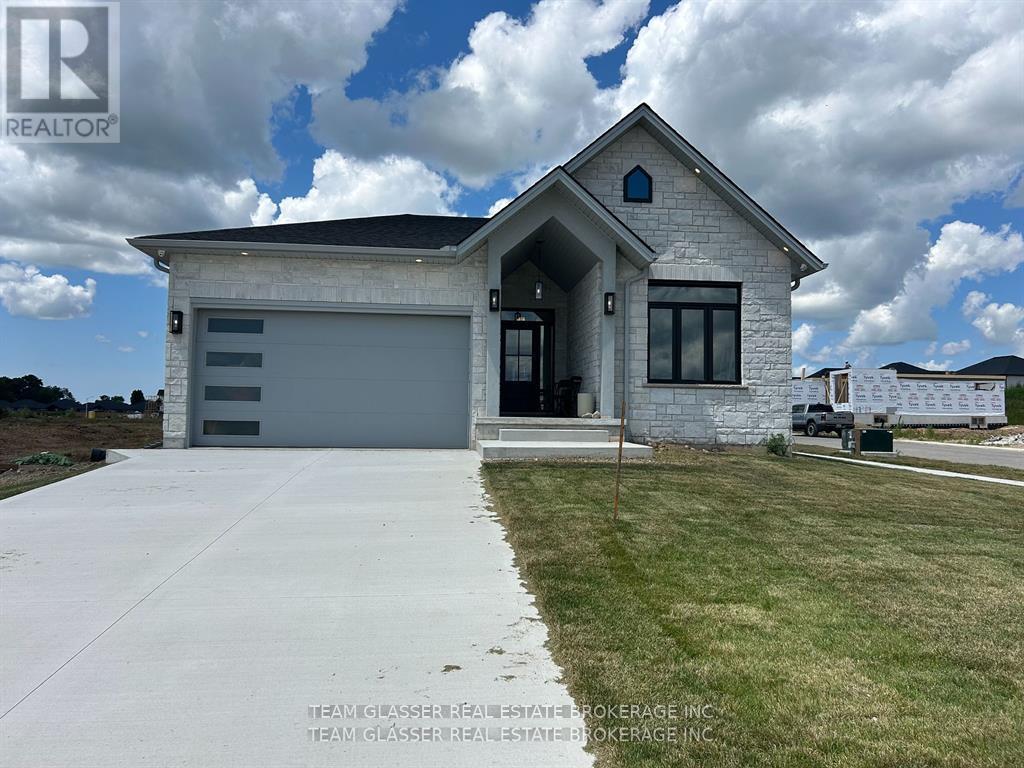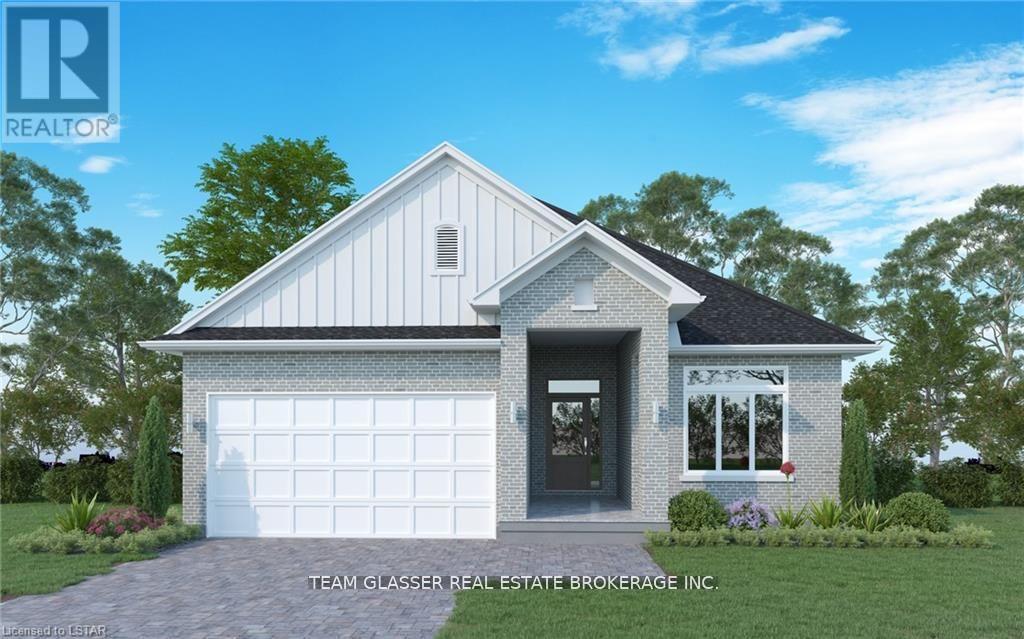3 Bedroom
2 Bathroom
Bungalow
Central Air Conditioning
Forced Air
$950,000
TO BE BUILT! Tasteful Elegance. This 1800 sq ft One floor Magnus Home to be built sits on a 45 ft standard lot in Kilworth Heights III. Come and SEE the Model Home now (photos are from Orchid Model at 62 Benner Blvd).With 3 bedrooms and 2 baths, there are more styles to choose from - many great Magnus ideas for your Dream Home! Great room with lots of windows to light up the open concept Family/Eating area and kitchen with Island. The Great room has walk-out to the deck area. This model has stairs to the basement in the garage allowing for easy access for in-law set up to the High ceiling bright lower level. Many models to choose from with more lot sizes and premium choices if you choose. There is also a 1600 sq ft Bungalow and many 2 storeys ranging from 2000 sq ft and up. Let Magnus Homes Build your Dream Home with your Choice of colour coordinated exterior materials from builders samples including the Brick/Stone and siding. The lot will be fully sodded and a concrete drive for plenty of parking as well as the 2 car attached garage. 9 ft ceilings in both main and 2nd floor and engineered hardwoods on main and hallways -carpet in bedrooms and ceramic in Baths. Call or text your email for packages & more models to choose from. Some 45 and 50 foot lots with a few Pie-shaped larger lots also at a premium. Start to build your Home with Magnus Homes today to move in 2025! Great neighbourhood with country feel - Close to the Komoka Ponds, River and Wooded trails. Plenty of community activities close-by at the community centre across the road. We'd love to help you achieve the goals you have for your family - We're ready to go - Build with Magnus today Where Quality comes standard!(taxes are estimate). (id:50976)
Property Details
|
MLS® Number
|
X10403161 |
|
Property Type
|
Single Family |
|
Community Name
|
Kilworth |
|
Features
|
Lighting |
|
Parking Space Total
|
4 |
Building
|
Bathroom Total
|
2 |
|
Bedrooms Above Ground
|
3 |
|
Bedrooms Total
|
3 |
|
Appliances
|
Garage Door Opener Remote(s), Water Heater - Tankless, Garage Door Opener |
|
Architectural Style
|
Bungalow |
|
Basement Development
|
Unfinished |
|
Basement Type
|
Full (unfinished) |
|
Construction Style Attachment
|
Detached |
|
Cooling Type
|
Central Air Conditioning |
|
Exterior Finish
|
Stone, Vinyl Siding |
|
Flooring Type
|
Tile |
|
Foundation Type
|
Concrete, Poured Concrete |
|
Heating Fuel
|
Natural Gas |
|
Heating Type
|
Forced Air |
|
Stories Total
|
1 |
|
Type
|
House |
|
Utility Water
|
Municipal Water |
Parking
Land
|
Acreage
|
No |
|
Size Depth
|
120 Ft |
|
Size Frontage
|
45 Ft |
|
Size Irregular
|
45 X 120 Ft |
|
Size Total Text
|
45 X 120 Ft |
|
Zoning Description
|
Ur1-38 |
Rooms
| Level |
Type |
Length |
Width |
Dimensions |
|
Basement |
Recreational, Games Room |
3.56 m |
2.92 m |
3.56 m x 2.92 m |
|
Main Level |
Great Room |
6.81 m |
4.52 m |
6.81 m x 4.52 m |
|
Main Level |
Kitchen |
3.56 m |
4.52 m |
3.56 m x 4.52 m |
|
Main Level |
Other |
3.25 m |
4.52 m |
3.25 m x 4.52 m |
|
Main Level |
Foyer |
1.96 m |
1.37 m |
1.96 m x 1.37 m |
|
Main Level |
Bathroom |
2.01 m |
2.46 m |
2.01 m x 2.46 m |
|
Main Level |
Laundry Room |
2.87 m |
2.29 m |
2.87 m x 2.29 m |
|
Main Level |
Bedroom |
4.27 m |
3.84 m |
4.27 m x 3.84 m |
|
Main Level |
Bedroom 2 |
3.12 m |
3.35 m |
3.12 m x 3.35 m |
|
Main Level |
Bedroom 3 |
3.12 m |
3.35 m |
3.12 m x 3.35 m |
|
Main Level |
Bathroom |
3.84 m |
2.13 m |
3.84 m x 2.13 m |
https://www.realtor.ca/real-estate/27609881/127-lot-76-locky-lane-middlesex-centre-kilworth-kilworth





































