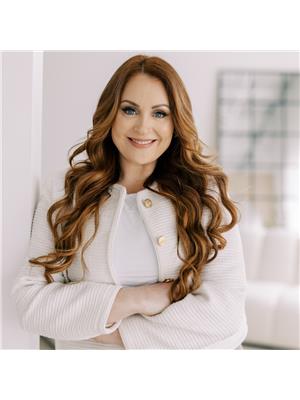4 Bedroom
5 Bathroom
2,500 - 3,000 ft2
Fireplace
Central Air Conditioning
Forced Air
$1,499,900
Backed by mature forest and filled with natural light, 1273 Ellenton Crescent offers the space, privacy, and layout you've been looking for. This 2,880 sq ft Mattamy-built home is quietly situated on a premium lot in one of Miltons most desirable neighbourhoods-Beaty.The floor plan is open, airy, and intentional- ideal for everyday living and effortless entertaining. A spacious main floor includes a private office, perfect for remote work, along with distinct living and dining zones that connect seamlessly to the kitchen and forest-facing backyard.Upstairs, you'll find four generously sized bedrooms and three full bathrooms, offering flexibility for growing families or multigenerational living. The primary suite is a true retreat, with peaceful views and a well-appointed ensuite.The finished basement includes 9-foot ceilings, large windows, a 2-piece bath, wet bar, and spacious recreation and play areas ready for movie nights, kids activities, or weekend hosting.The upgrades extend beyond the living space: a metal roof for long-term peace of mind, an extended driveway that parks four comfortably, and a garage fully outfitted with built-in shelving, a sink, heater, and insulated doors-ideal for hobbyists or hands-on homeowners.Located just steps from Craig Kielburger Secondary (IB Program), St. Kateri Catholic Secondary School, St. Annes (French Catholic Elementary), and an abundance of parks and trails.This is more than a house its a home designed for real life, with no compromises. (id:50976)
Property Details
|
MLS® Number
|
W12297907 |
|
Property Type
|
Single Family |
|
Community Name
|
1023 - BE Beaty |
|
Amenities Near By
|
Park, Public Transit, Schools |
|
Features
|
Sump Pump |
|
Parking Space Total
|
6 |
|
Structure
|
Deck, Patio(s), Shed |
Building
|
Bathroom Total
|
5 |
|
Bedrooms Above Ground
|
4 |
|
Bedrooms Total
|
4 |
|
Age
|
16 To 30 Years |
|
Amenities
|
Fireplace(s) |
|
Appliances
|
Garage Door Opener Remote(s), Blinds, Central Vacuum, Dishwasher, Dryer, Freezer, Garage Door Opener, Water Heater, Stove, Washer, Refrigerator |
|
Basement Development
|
Finished |
|
Basement Type
|
N/a (finished) |
|
Construction Style Attachment
|
Detached |
|
Cooling Type
|
Central Air Conditioning |
|
Exterior Finish
|
Brick, Vinyl Siding |
|
Fireplace Present
|
Yes |
|
Fireplace Total
|
2 |
|
Foundation Type
|
Poured Concrete |
|
Half Bath Total
|
2 |
|
Heating Fuel
|
Natural Gas |
|
Heating Type
|
Forced Air |
|
Stories Total
|
2 |
|
Size Interior
|
2,500 - 3,000 Ft2 |
|
Type
|
House |
|
Utility Water
|
Municipal Water |
Parking
Land
|
Acreage
|
No |
|
Fence Type
|
Fenced Yard |
|
Land Amenities
|
Park, Public Transit, Schools |
|
Sewer
|
Sanitary Sewer |
|
Size Depth
|
113 Ft ,3 In |
|
Size Frontage
|
67 Ft ,6 In |
|
Size Irregular
|
67.5 X 113.3 Ft |
|
Size Total Text
|
67.5 X 113.3 Ft |
Rooms
| Level |
Type |
Length |
Width |
Dimensions |
|
Second Level |
Primary Bedroom |
5.27 m |
4.14 m |
5.27 m x 4.14 m |
|
Second Level |
Bedroom 2 |
4.67 m |
4.13 m |
4.67 m x 4.13 m |
|
Second Level |
Bedroom 3 |
4.94 m |
3.84 m |
4.94 m x 3.84 m |
|
Second Level |
Bedroom 4 |
5.25 m |
3.65 m |
5.25 m x 3.65 m |
|
Basement |
Recreational, Games Room |
4.75 m |
10.7 m |
4.75 m x 10.7 m |
|
Basement |
Playroom |
6.12 m |
6.02 m |
6.12 m x 6.02 m |
|
Main Level |
Living Room |
3.14 m |
3.91 m |
3.14 m x 3.91 m |
|
Main Level |
Dining Room |
3.06 m |
3.91 m |
3.06 m x 3.91 m |
|
Main Level |
Office |
3.1 m |
3.06 m |
3.1 m x 3.06 m |
|
Main Level |
Family Room |
3.97 m |
5.06 m |
3.97 m x 5.06 m |
|
Main Level |
Kitchen |
3.99 m |
3.79 m |
3.99 m x 3.79 m |
|
Main Level |
Eating Area |
3.23 m |
3.14 m |
3.23 m x 3.14 m |
https://www.realtor.ca/real-estate/28633634/1273-ellenton-crescent-milton-be-beaty-1023-be-beaty























































