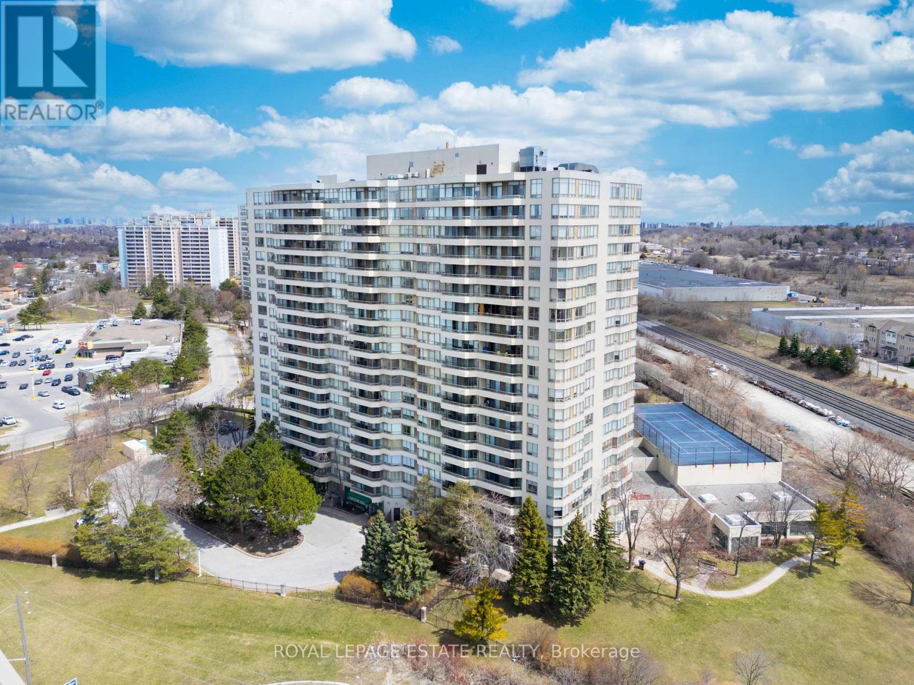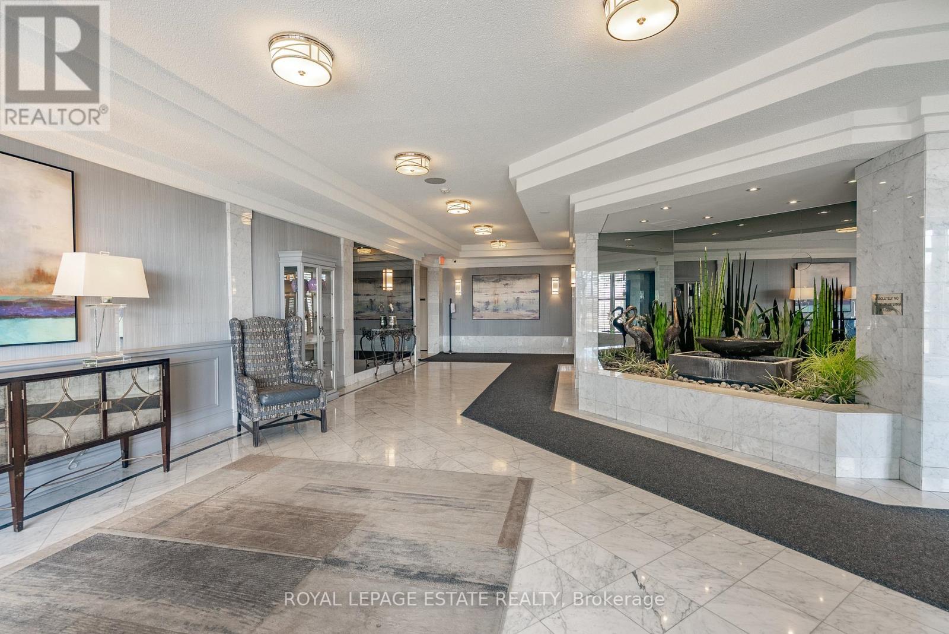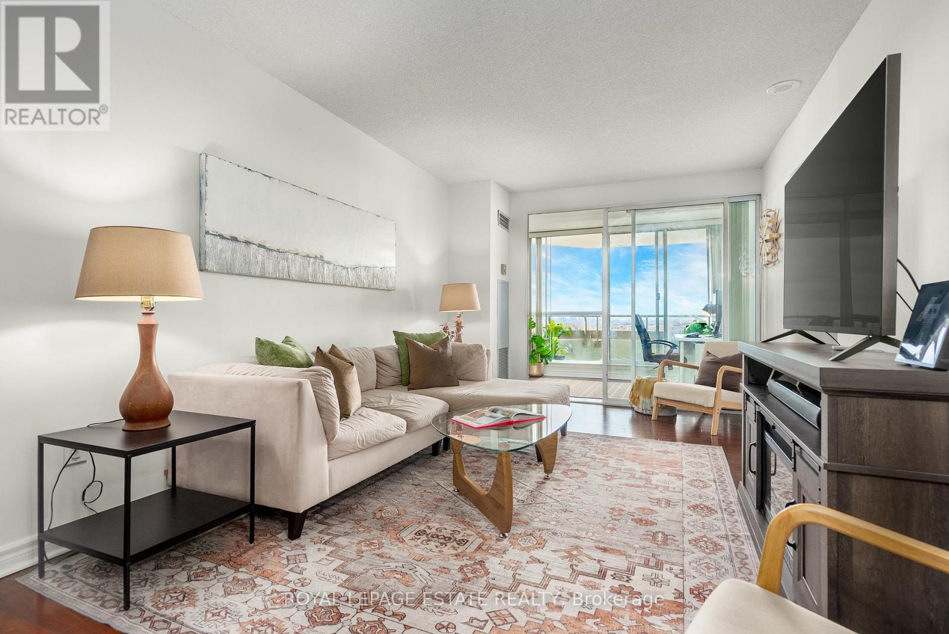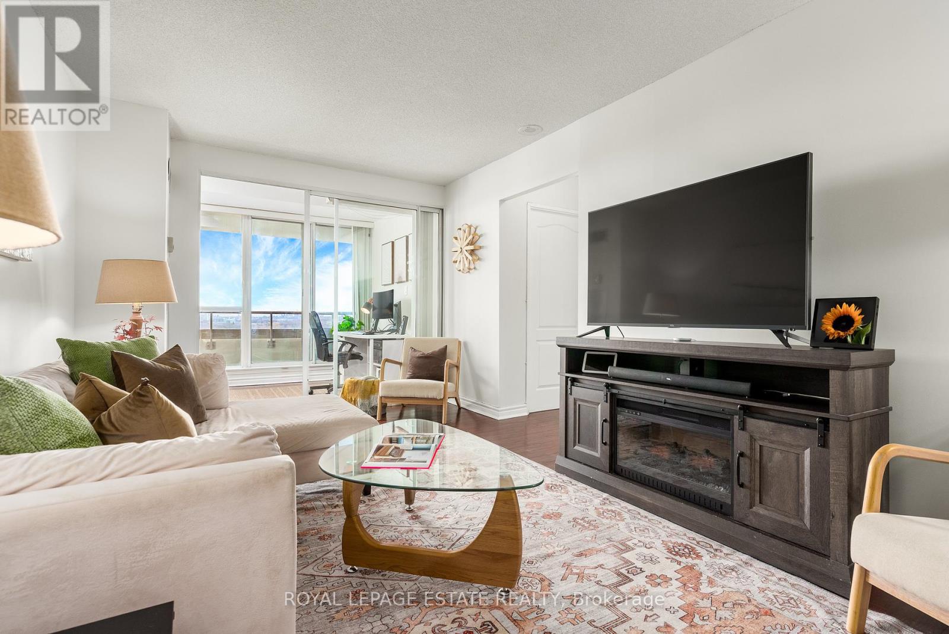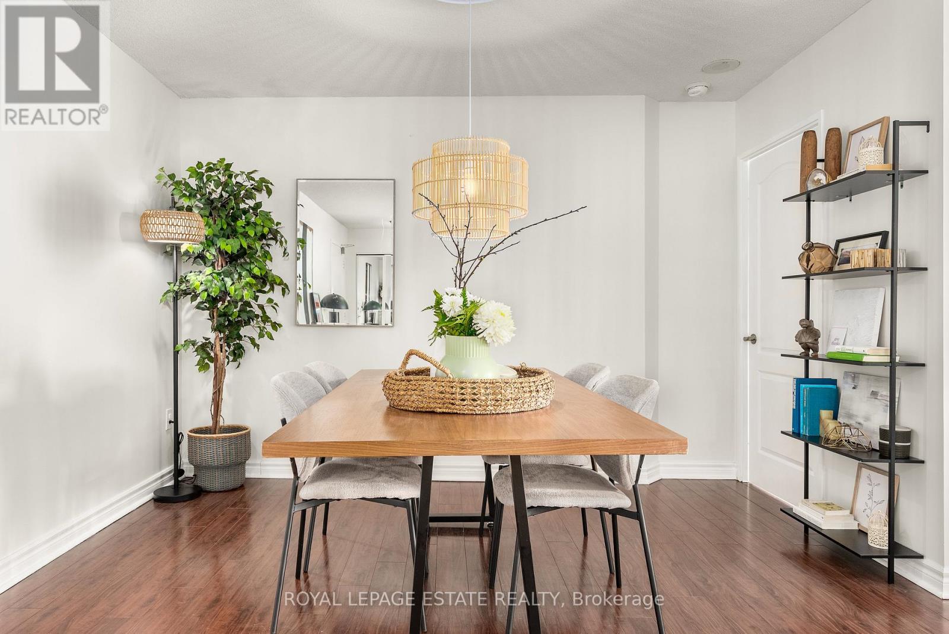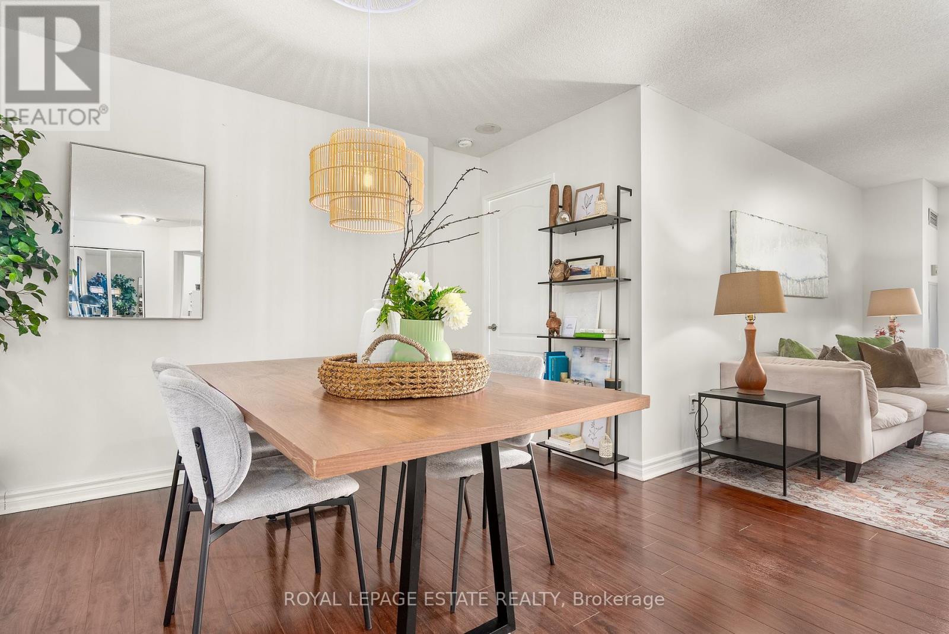3 Bedroom
2 Bathroom
1,000 - 1,199 ft2
Central Air Conditioning
Forced Air
$588,888Maintenance, Common Area Maintenance, Heat, Electricity, Insurance, Parking, Water
$883.56 Monthly
Welcome to Unit 1279 at Greystone Walk! This spacious 1124 sq ft west-facing suite features a split 2-bedroom layout, perfect for privacy and comfort. Enjoy unobstructed Toronto Downtown skyline views, golden hour sunsets, and abundant natural light from the western floor-to-ceiling windows - the best sunlight at 3PM. The home features a dedicated kitchen space with quartz countertops, sage green cabinetry, and a pantry for added functionality. Freshly professionally painted, this 2-bedroom suite also includes two full bathrooms, a bright solarium ideal as a home office or lounge, and ensuite laundry plus parking. Nestled within the gated community Greystone Walk, Residents have access to resort-like amenities including: indoor and outdoor pools, a fitness centre, sauna, hot tub, tennis and squash courts, and 24/7 on-site security. A grocery store conveniently located across the street, plus stores and restaurants, adds everydayconvenience while your maintenance fees cover ALL utilities: heat, hydro, and water. Close to TTC, GO Train,great schools, and the beautiful Scarborough Bluffs, this suite delivers exceptional value in a well-connected, amenity-rich setting. (id:50976)
Property Details
|
MLS® Number
|
E12089256 |
|
Property Type
|
Single Family |
|
Community Name
|
Kennedy Park |
|
Community Features
|
Pet Restrictions |
|
Features
|
Balcony, Carpet Free |
|
Parking Space Total
|
1 |
|
Structure
|
Tennis Court, Squash & Raquet Court |
|
View Type
|
City View |
Building
|
Bathroom Total
|
2 |
|
Bedrooms Above Ground
|
2 |
|
Bedrooms Below Ground
|
1 |
|
Bedrooms Total
|
3 |
|
Age
|
31 To 50 Years |
|
Amenities
|
Party Room, Recreation Centre, Security/concierge |
|
Appliances
|
Dishwasher, Dryer, Stove, Refrigerator |
|
Cooling Type
|
Central Air Conditioning |
|
Exterior Finish
|
Concrete |
|
Fire Protection
|
Controlled Entry, Security Guard, Monitored Alarm |
|
Flooring Type
|
Hardwood, Ceramic |
|
Foundation Type
|
Unknown |
|
Heating Fuel
|
Natural Gas |
|
Heating Type
|
Forced Air |
|
Size Interior
|
1,000 - 1,199 Ft2 |
|
Type
|
Apartment |
Parking
Land
|
Acreage
|
No |
|
Zoning Description
|
Ra(au41.7*326) |
Rooms
| Level |
Type |
Length |
Width |
Dimensions |
|
Ground Level |
Living Room |
4.78 m |
3.2 m |
4.78 m x 3.2 m |
|
Ground Level |
Dining Room |
4.72 m |
3.4 m |
4.72 m x 3.4 m |
|
Ground Level |
Kitchen |
2.74 m |
2.59 m |
2.74 m x 2.59 m |
|
Ground Level |
Primary Bedroom |
4.88 m |
3.2 m |
4.88 m x 3.2 m |
|
Ground Level |
Bedroom 2 |
3.2 m |
2.74 m |
3.2 m x 2.74 m |
|
Ground Level |
Solarium |
3.2 m |
2.28 m |
3.2 m x 2.28 m |
https://www.realtor.ca/real-estate/28182354/1279-1-greystone-walk-drive-toronto-kennedy-park-kennedy-park




