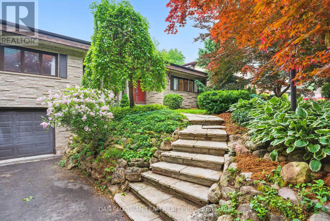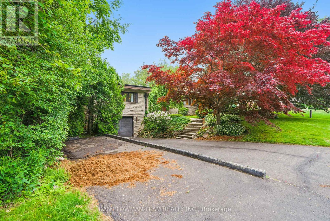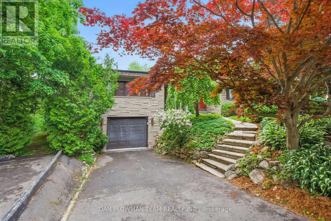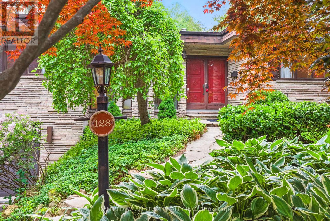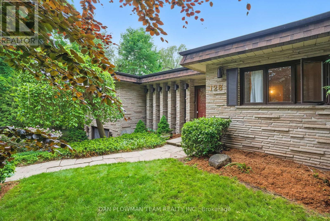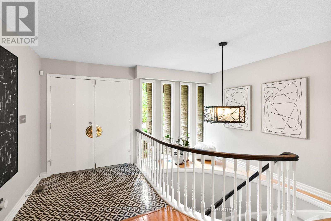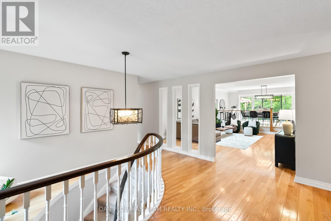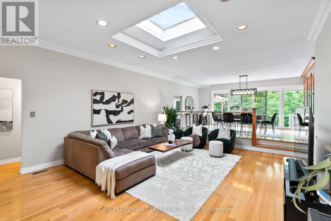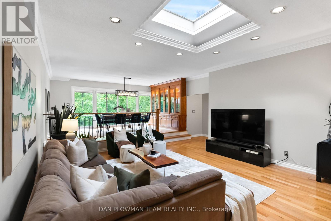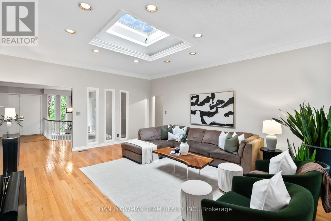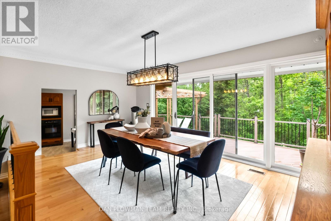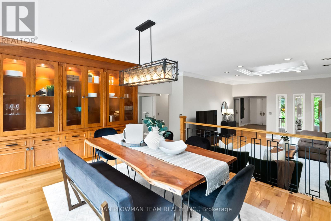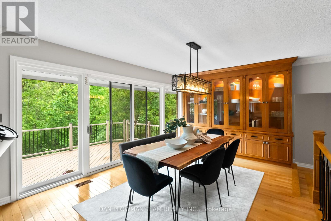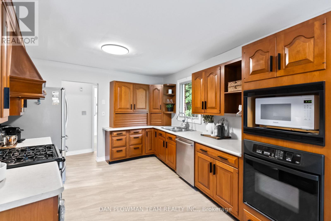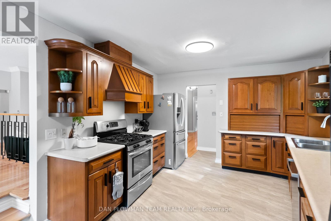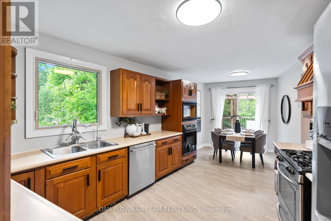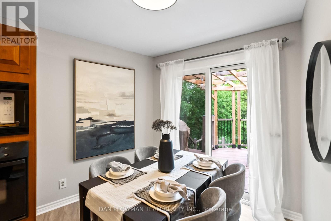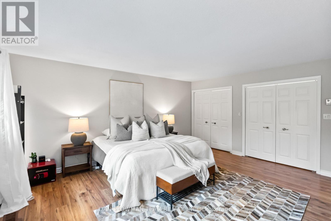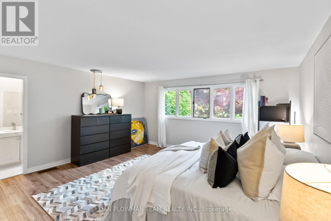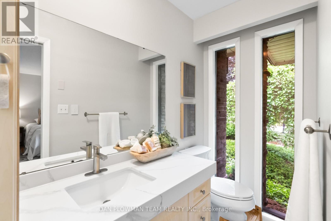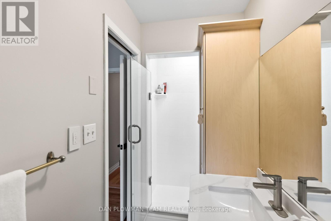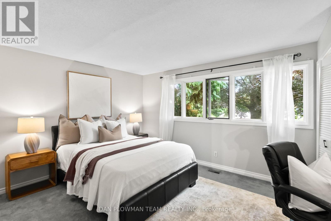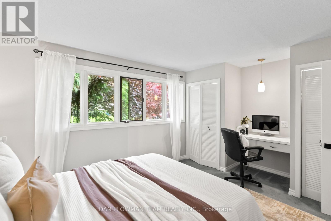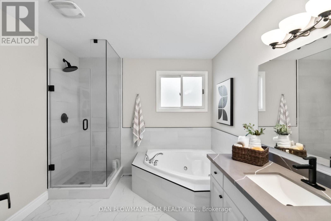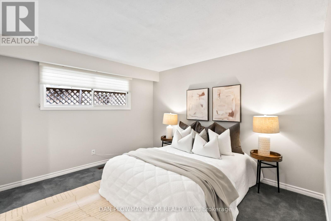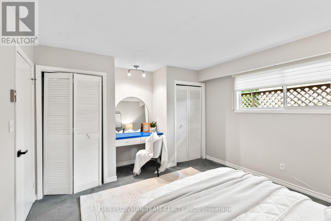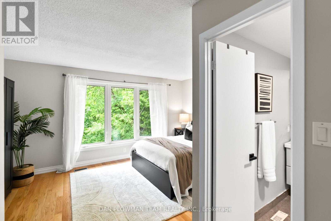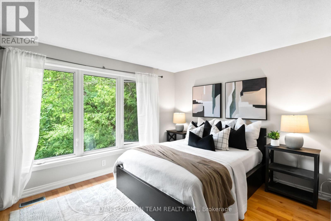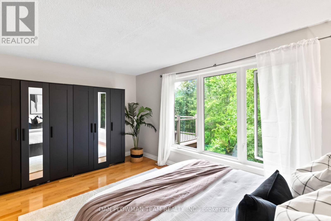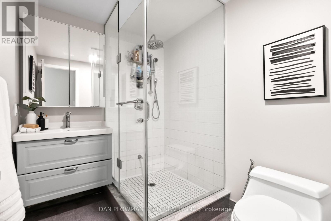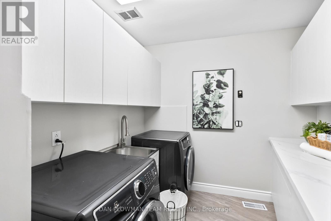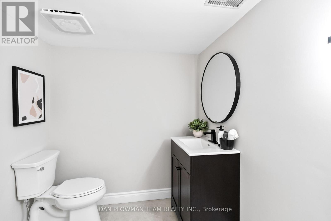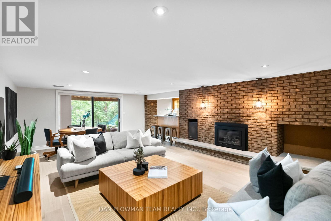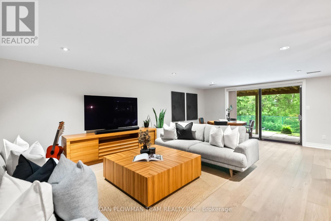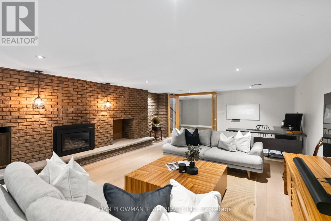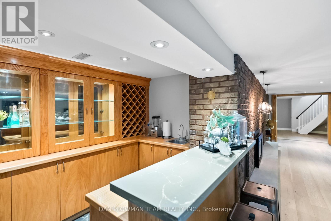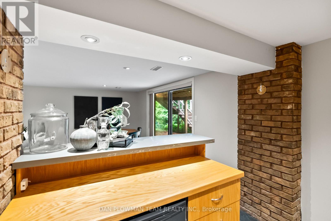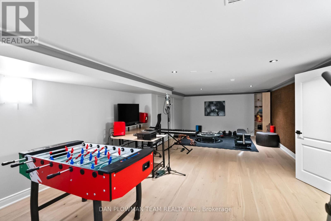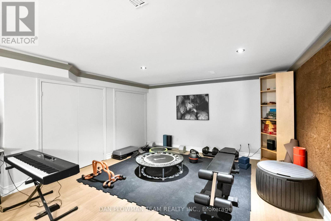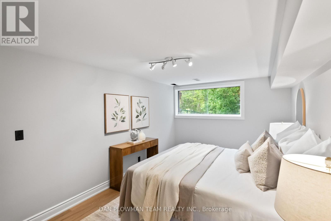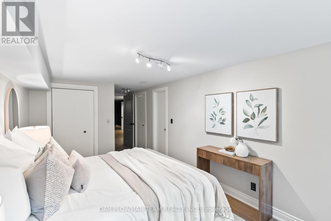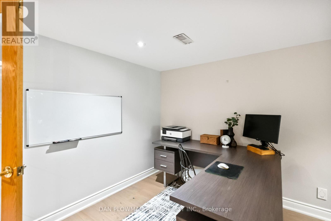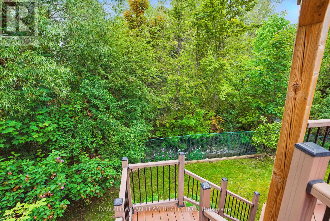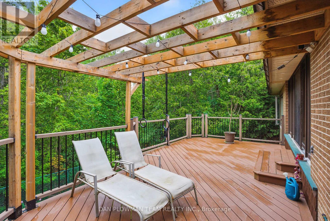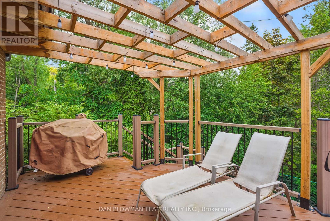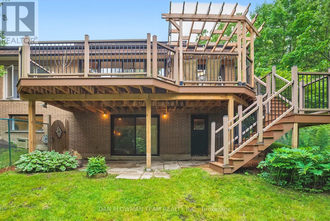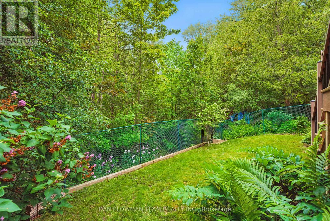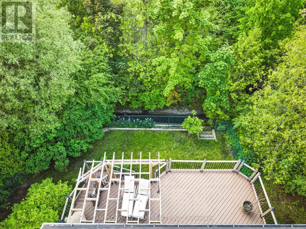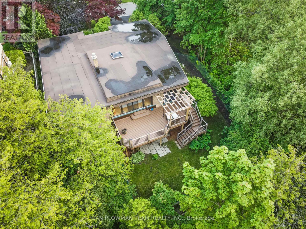5 Bedroom
4 Bathroom
2,500 - 3,000 ft2
Bungalow
Fireplace
Central Air Conditioning
Forced Air
$1,300,000
Some Homes Greet You With A Front Door - This One Welcomes You With A Feeling. Tucked Against A Ravine In A Quiet Pocket Of Oshawa On One Of The Most Sought After Streets, 128 Marica Avenue Offers A Rare Blend Of Character, Space, And Privacy. This Spacious 4+1 Bedroom, 4-Bathroom Bungalow Features A Distinctive 60s Retro Vibe Enhanced By Modern Updates, Creating A Space That's Anything But Ordinary. The Main Floor Showcases Hardwood Floors, Crown Moulding, A Skylight, And Open-Concept Living And Dining Areas With Walkouts To A Large Deck Overlooking A Peaceful Stream. The Kitchen Includes Stainless Steel Appliances And A Second Walkout, Ready For Everything From Sunday Brunch To Summer Dinners Under The Stars. Two Primary Bedrooms Each Featuring A 3-Piece Ensuite And Double Closets. The Fully Finished Basement Offers A Massive Living Space With Hardwood Floors, A Wet Bar, An Additional Bedroom, Bathroom And A Walkout To The Backyard - Perfect For Extended Family Living. A Tandem Garage, Double Driveway, And Parking Pad Provide Space For 6 Vehicles. Bonus Features Include A Timeless Stone Exterior, A Separate Side Entrance And A Setting That Feels Like A Getaway - This Isnt Just A House. It's The One Youve Been Waiting For. (id:50976)
Property Details
|
MLS® Number
|
E12207710 |
|
Property Type
|
Single Family |
|
Community Name
|
Centennial |
|
Features
|
Wooded Area, Ravine |
|
Parking Space Total
|
6 |
|
Structure
|
Deck |
Building
|
Bathroom Total
|
4 |
|
Bedrooms Above Ground
|
4 |
|
Bedrooms Below Ground
|
1 |
|
Bedrooms Total
|
5 |
|
Appliances
|
Central Vacuum |
|
Architectural Style
|
Bungalow |
|
Basement Development
|
Finished |
|
Basement Features
|
Walk Out |
|
Basement Type
|
N/a (finished) |
|
Construction Style Attachment
|
Detached |
|
Cooling Type
|
Central Air Conditioning |
|
Exterior Finish
|
Stone |
|
Fireplace Present
|
Yes |
|
Flooring Type
|
Hardwood, Carpeted |
|
Foundation Type
|
Concrete |
|
Half Bath Total
|
1 |
|
Heating Fuel
|
Natural Gas |
|
Heating Type
|
Forced Air |
|
Stories Total
|
1 |
|
Size Interior
|
2,500 - 3,000 Ft2 |
|
Type
|
House |
|
Utility Water
|
Municipal Water |
Parking
Land
|
Acreage
|
No |
|
Sewer
|
Sanitary Sewer |
|
Size Depth
|
128 Ft ,8 In |
|
Size Frontage
|
76 Ft ,8 In |
|
Size Irregular
|
76.7 X 128.7 Ft |
|
Size Total Text
|
76.7 X 128.7 Ft |
|
Surface Water
|
River/stream |
Rooms
| Level |
Type |
Length |
Width |
Dimensions |
|
Basement |
Recreational, Games Room |
9.11 m |
4.43 m |
9.11 m x 4.43 m |
|
Basement |
Bedroom 5 |
4.809 m |
2.886 m |
4.809 m x 2.886 m |
|
Basement |
Living Room |
9.54 m |
4.844 m |
9.54 m x 4.844 m |
|
Main Level |
Dining Room |
5.535 m |
3.504 m |
5.535 m x 3.504 m |
|
Main Level |
Living Room |
6.067 m |
4.957 m |
6.067 m x 4.957 m |
|
Main Level |
Kitchen |
6.119 m |
3.378 m |
6.119 m x 3.378 m |
|
Main Level |
Laundry Room |
2.535 m |
2.208 m |
2.535 m x 2.208 m |
|
Main Level |
Primary Bedroom |
5.136 m |
4.777 m |
5.136 m x 4.777 m |
|
Main Level |
Bedroom 2 |
4.393 m |
3.707 m |
4.393 m x 3.707 m |
|
Main Level |
Bedroom 3 |
4.79 m |
3.214 m |
4.79 m x 3.214 m |
|
Main Level |
Bedroom 4 |
4.777 m |
3.492 m |
4.777 m x 3.492 m |
https://www.realtor.ca/real-estate/28440741/128-marica-avenue-oshawa-centennial-centennial



