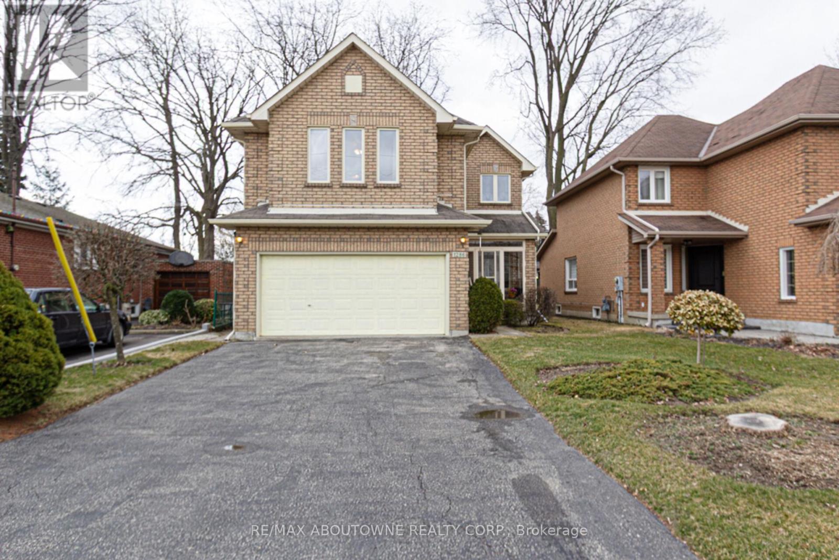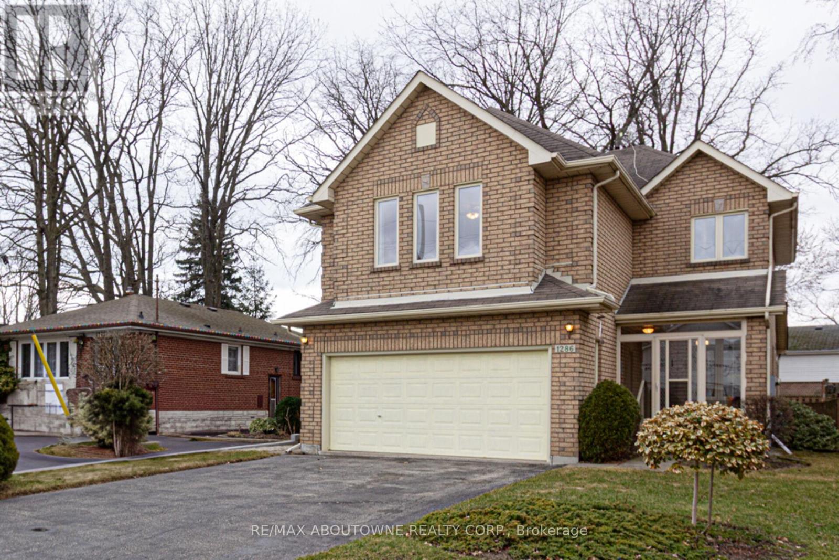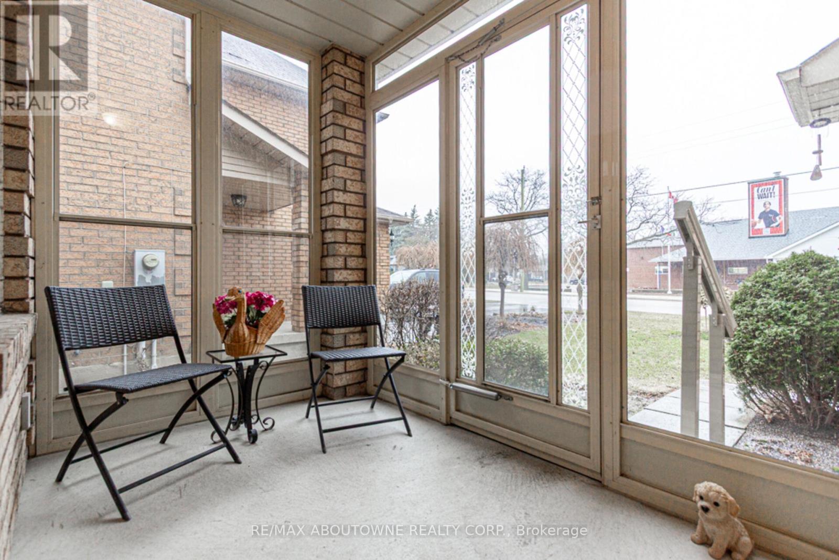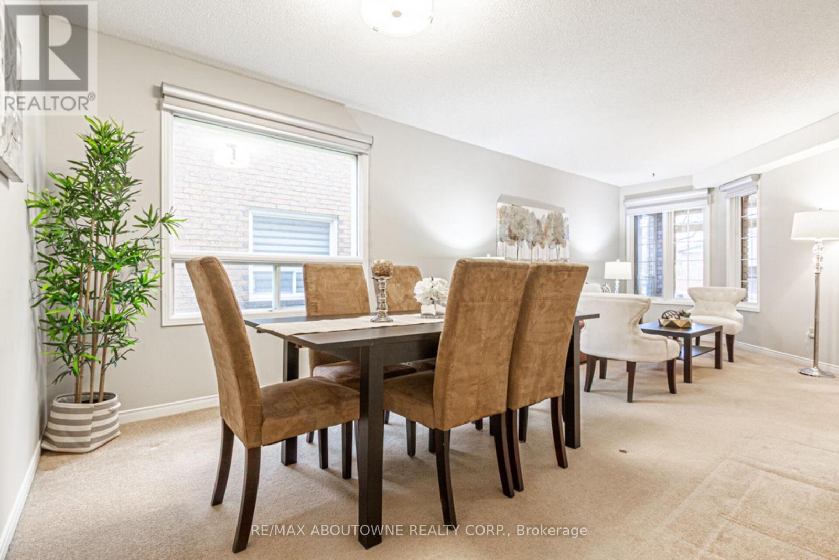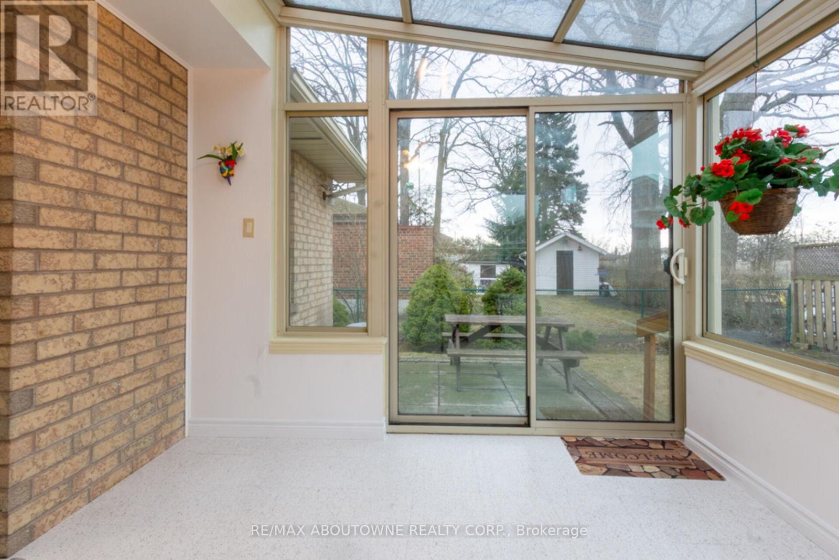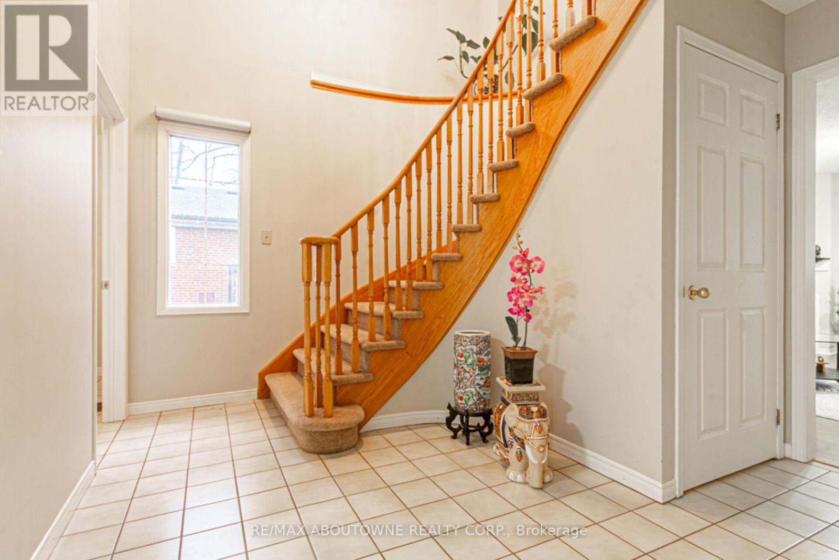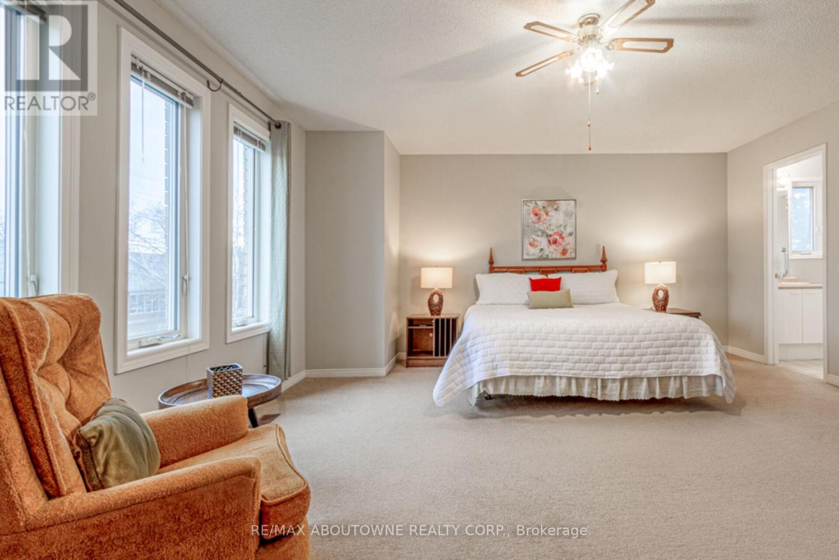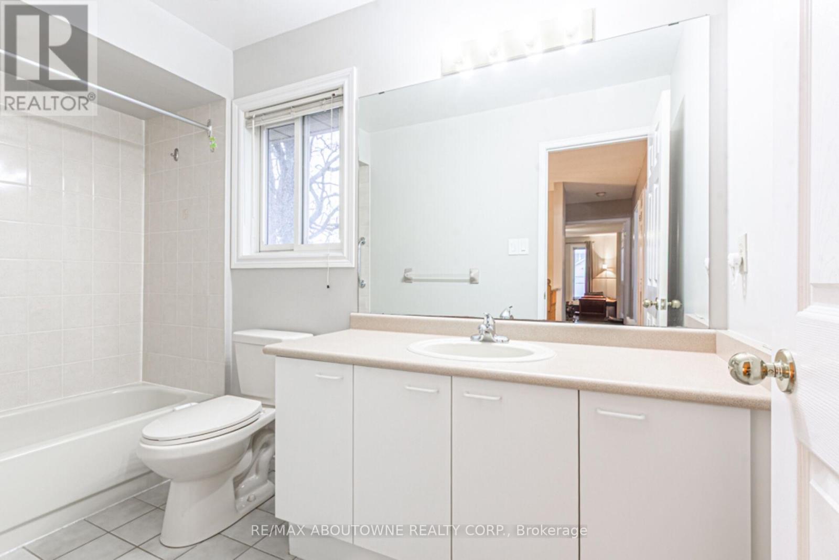3 Bedroom
3 Bathroom
Fireplace
Central Air Conditioning
Forced Air
$1,348,800
Welcome to a desirable and commute-friendly Lakewood neighbourhood. 5 min drive to QEW, 6 min drive to Long Branch Go Station, 4 min drive to Dixie Outlet Mall, 8 min drive to Sherway Gardens, WALKING DISTANCE to all schools, public and catholic, and across from TIF (Toronto French School- West Campus). This "reno - friendly" home has a great potential with large principal rooms, sunroom, inside entry to a double car garage and a covered porch. Long driveway that fits 4 large cars, or 6 small ones. No walkway! Renovate it your way and enjoy this lovely neighbourhood. (id:50976)
Open House
This property has open houses!
Starts at:
2:00 pm
Ends at:
4:00 pm
Property Details
|
MLS® Number
|
W12039993 |
|
Property Type
|
Single Family |
|
Community Name
|
Lakeview |
|
Parking Space Total
|
6 |
Building
|
Bathroom Total
|
3 |
|
Bedrooms Above Ground
|
3 |
|
Bedrooms Total
|
3 |
|
Appliances
|
Dishwasher, Dryer, Stove, Washer, Window Coverings, Refrigerator |
|
Basement Development
|
Unfinished |
|
Basement Type
|
Full (unfinished) |
|
Construction Style Attachment
|
Detached |
|
Cooling Type
|
Central Air Conditioning |
|
Exterior Finish
|
Brick |
|
Fireplace Present
|
Yes |
|
Fireplace Total
|
1 |
|
Flooring Type
|
Carpeted, Laminate, Linoleum |
|
Foundation Type
|
Poured Concrete |
|
Half Bath Total
|
1 |
|
Heating Fuel
|
Natural Gas |
|
Heating Type
|
Forced Air |
|
Stories Total
|
2 |
|
Type
|
House |
|
Utility Water
|
Municipal Water |
Parking
Land
|
Acreage
|
No |
|
Sewer
|
Sanitary Sewer |
|
Size Irregular
|
38.22 X 104.38 Acre |
|
Size Total Text
|
38.22 X 104.38 Acre|under 1/2 Acre |
|
Zoning Description
|
Rm1 |
Rooms
| Level |
Type |
Length |
Width |
Dimensions |
|
Second Level |
Primary Bedroom |
5.23 m |
5.56 m |
5.23 m x 5.56 m |
|
Second Level |
Bedroom 2 |
3.35 m |
3.18 m |
3.35 m x 3.18 m |
|
Second Level |
Bedroom 3 |
3.33 m |
3.53 m |
3.33 m x 3.53 m |
|
Ground Level |
Living Room |
3.394 m |
3.12 m |
3.394 m x 3.12 m |
|
Ground Level |
Dining Room |
3.05 m |
3.12 m |
3.05 m x 3.12 m |
|
Ground Level |
Kitchen |
3.33 m |
3.15 m |
3.33 m x 3.15 m |
|
Ground Level |
Family Room |
4.57 m |
3.38 m |
4.57 m x 3.38 m |
|
Ground Level |
Sunroom |
2.95 m |
2.77 m |
2.95 m x 2.77 m |
https://www.realtor.ca/real-estate/28070377/1286-meredith-avenue-mississauga-lakeview-lakeview



