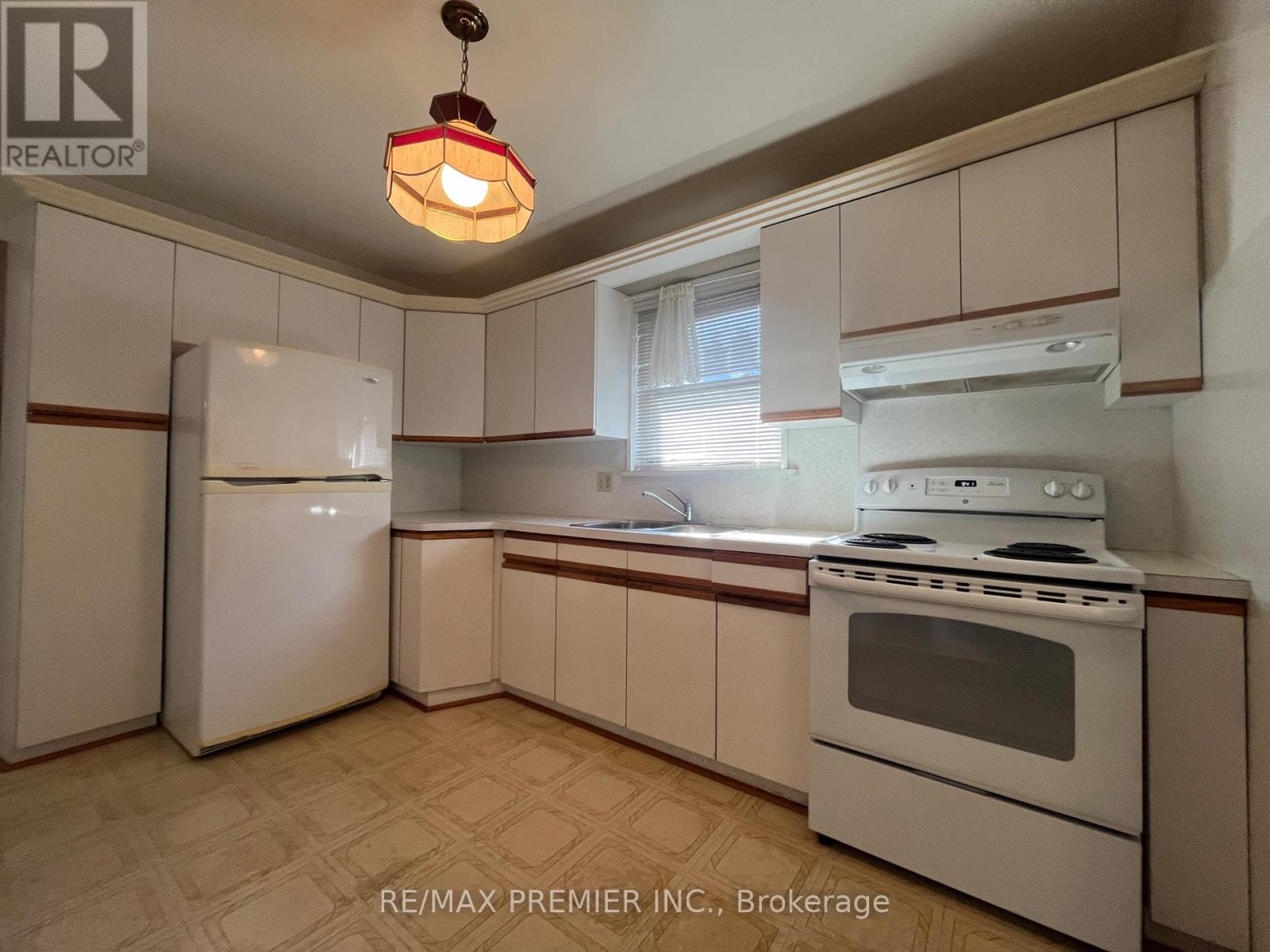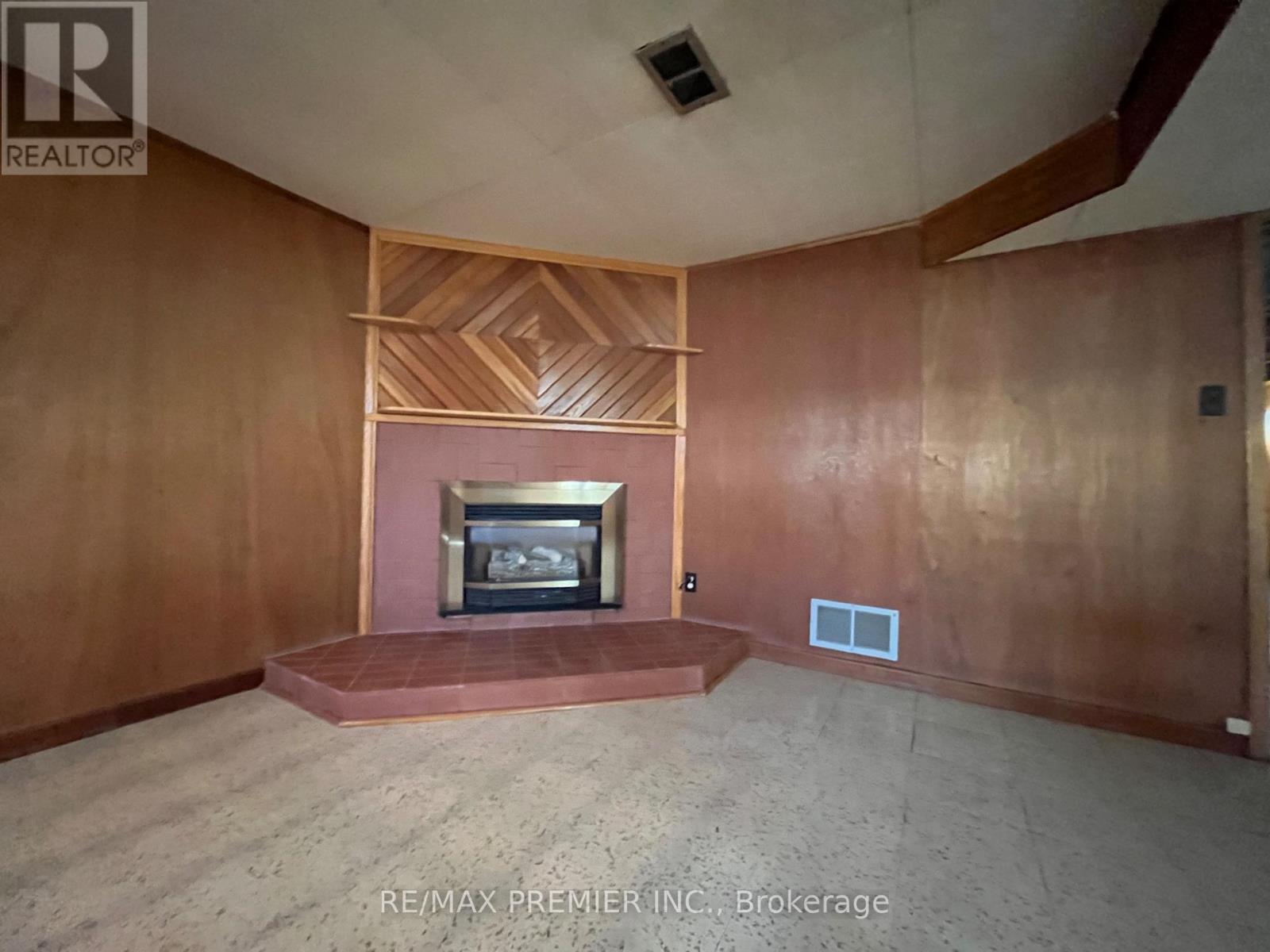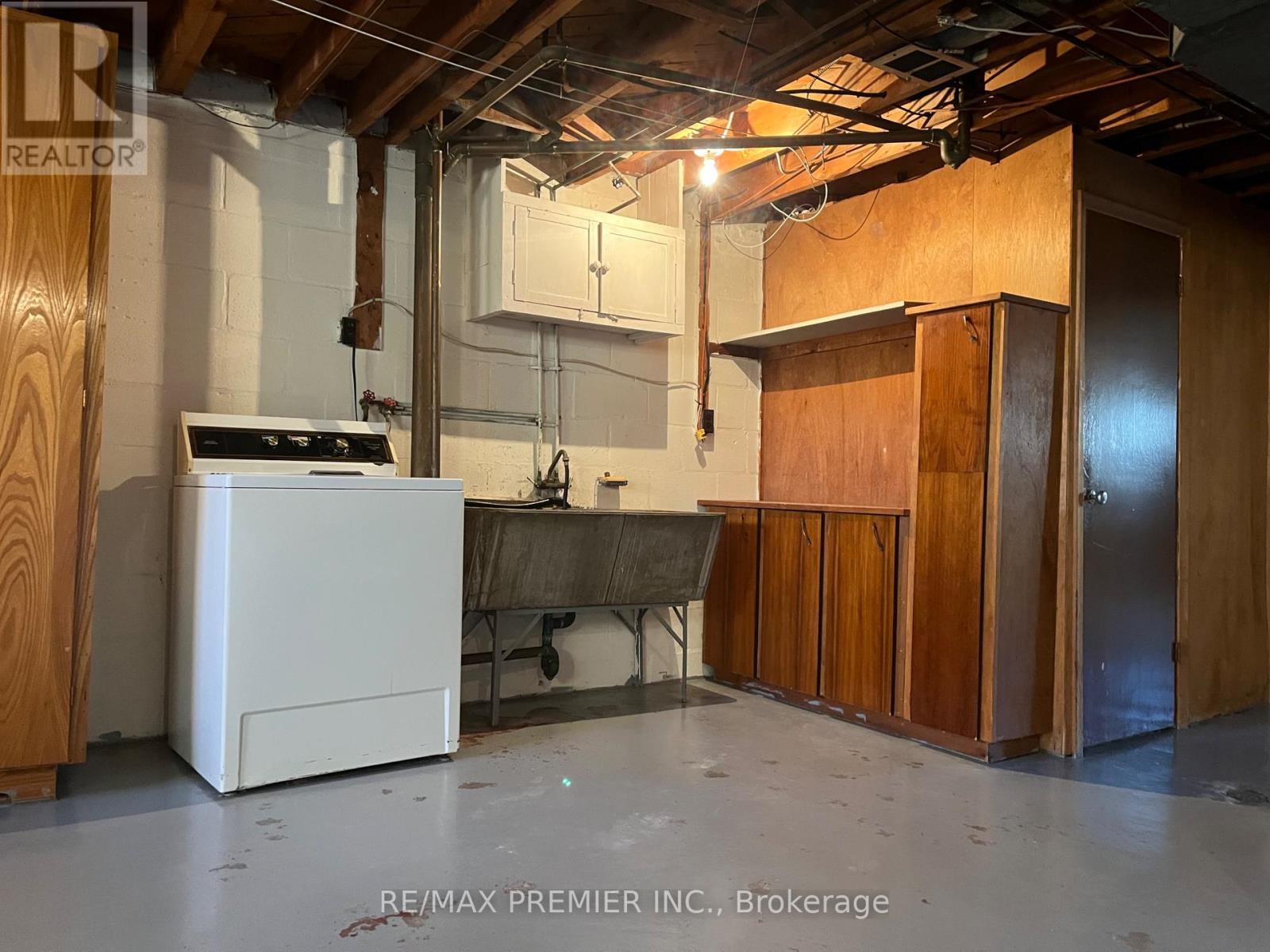3 Bedroom
2 Bathroom
Bungalow
Fireplace
Central Air Conditioning
Forced Air
$799,808
Welcome to 129 Chalkfarm Drive! This charming 3-bedroom + den, 2-bathroom semi-detached bungalow sits on a quiet crescent, huge driveway & Garage. The main floor boasts a spacious 1,188 sq. ft layout with large, sun-filled rooms. The basement, featuring a separate entrance, kitchen, and bathroom, offers great potential as an in-law suite or can be upgraded into a rental apartment. Enjoy direct access to picturesque biking, running and walking trails. Conveniently near schools, a library, a hospital, grocery stores, and restaurants. Plus, benefit from quick access to public transit and Highways 401 & 400.Walking Distance to Sheridan Mall. "Must Be Sold" (id:50976)
Property Details
|
MLS® Number
|
W12049905 |
|
Property Type
|
Single Family |
|
Community Name
|
Downsview-Roding-CFB |
|
Features
|
Level |
|
Parking Space Total
|
4 |
Building
|
Bathroom Total
|
2 |
|
Bedrooms Above Ground
|
3 |
|
Bedrooms Total
|
3 |
|
Appliances
|
Water Heater, Freezer, Stove, Washer, Refrigerator |
|
Architectural Style
|
Bungalow |
|
Basement Development
|
Finished |
|
Basement Features
|
Separate Entrance |
|
Basement Type
|
N/a (finished) |
|
Construction Style Attachment
|
Semi-detached |
|
Cooling Type
|
Central Air Conditioning |
|
Exterior Finish
|
Brick |
|
Fireplace Present
|
Yes |
|
Fireplace Total
|
1 |
|
Flooring Type
|
Hardwood |
|
Foundation Type
|
Block |
|
Heating Fuel
|
Natural Gas |
|
Heating Type
|
Forced Air |
|
Stories Total
|
1 |
|
Type
|
House |
|
Utility Water
|
Municipal Water |
Parking
Land
|
Acreage
|
No |
|
Sewer
|
Sanitary Sewer |
|
Size Depth
|
120 Ft |
|
Size Frontage
|
30 Ft |
|
Size Irregular
|
30 X 120 Ft |
|
Size Total Text
|
30 X 120 Ft |
|
Zoning Description
|
Single Family Home |
Rooms
| Level |
Type |
Length |
Width |
Dimensions |
|
Basement |
Recreational, Games Room |
6.25 m |
7.3 m |
6.25 m x 7.3 m |
|
Basement |
Kitchen |
6.3 m |
7.65 m |
6.3 m x 7.65 m |
|
Basement |
Cold Room |
1.2 m |
2 m |
1.2 m x 2 m |
|
Ground Level |
Living Room |
3.5 m |
4.9 m |
3.5 m x 4.9 m |
|
Ground Level |
Dining Room |
3.1 m |
3 m |
3.1 m x 3 m |
|
Ground Level |
Foyer |
1.1 m |
2 m |
1.1 m x 2 m |
|
Ground Level |
Kitchen |
2.6 m |
3.7 m |
2.6 m x 3.7 m |
|
Ground Level |
Study |
3 m |
3 m |
3 m x 3 m |
|
Ground Level |
Primary Bedroom |
3.1 m |
4.1 m |
3.1 m x 4.1 m |
|
Ground Level |
Bedroom 2 |
3.05 m |
3.2 m |
3.05 m x 3.2 m |
|
Ground Level |
Bedroom 3 |
3.05 m |
2.75 m |
3.05 m x 2.75 m |
https://www.realtor.ca/real-estate/28093074/129-chalkfarm-drive-toronto-downsview-roding-cfb-downsview-roding-cfb


























