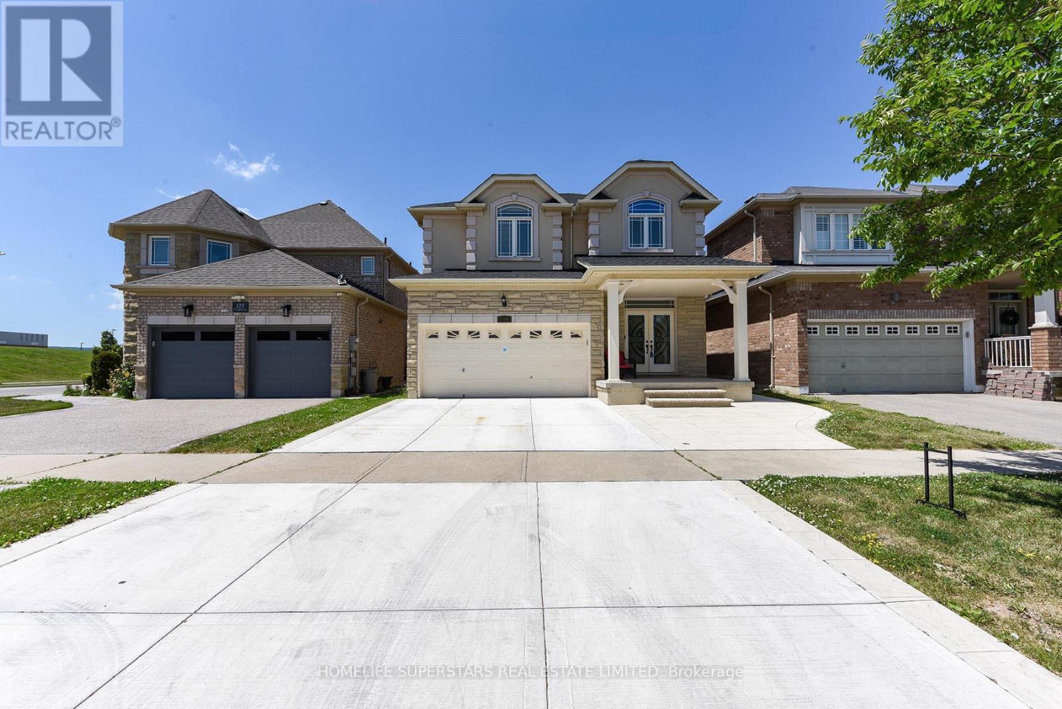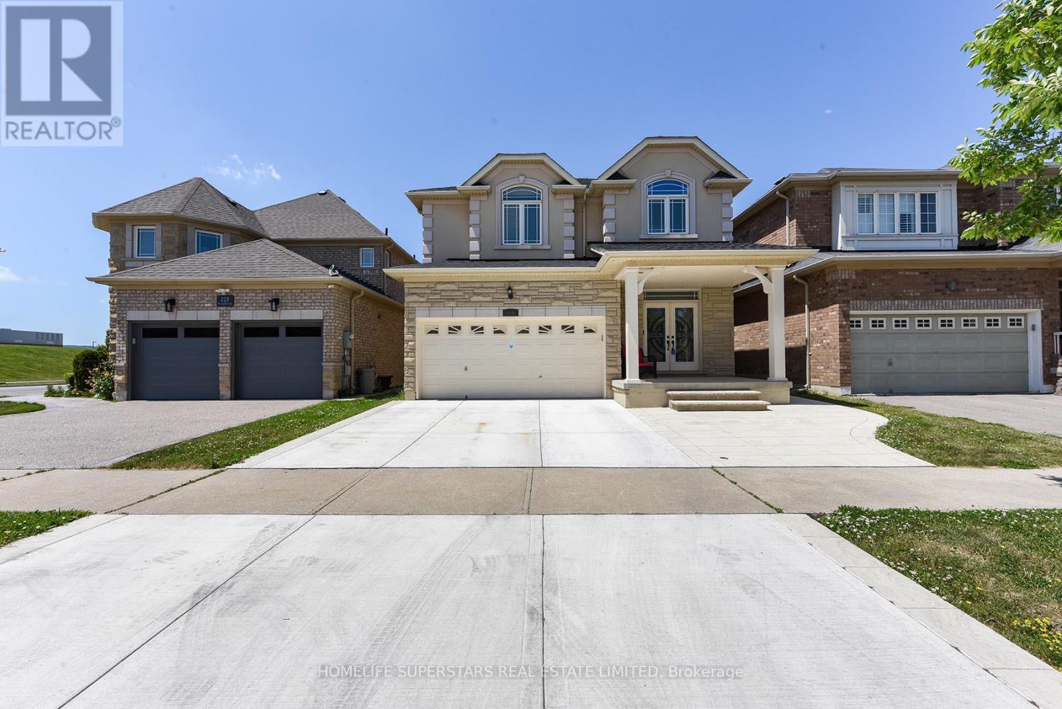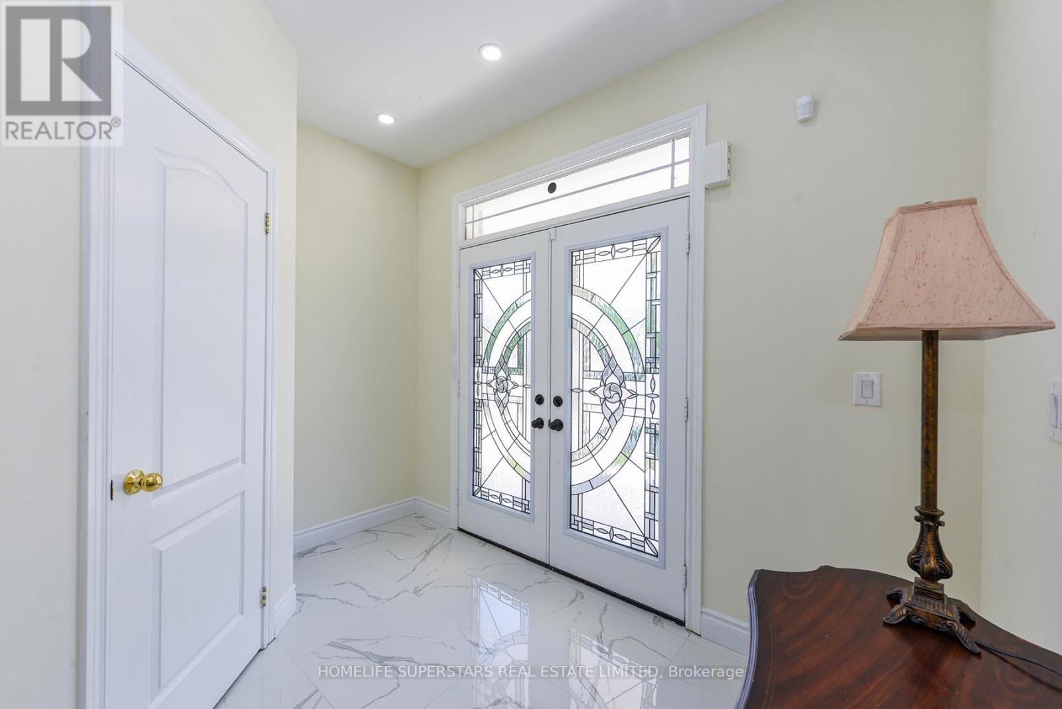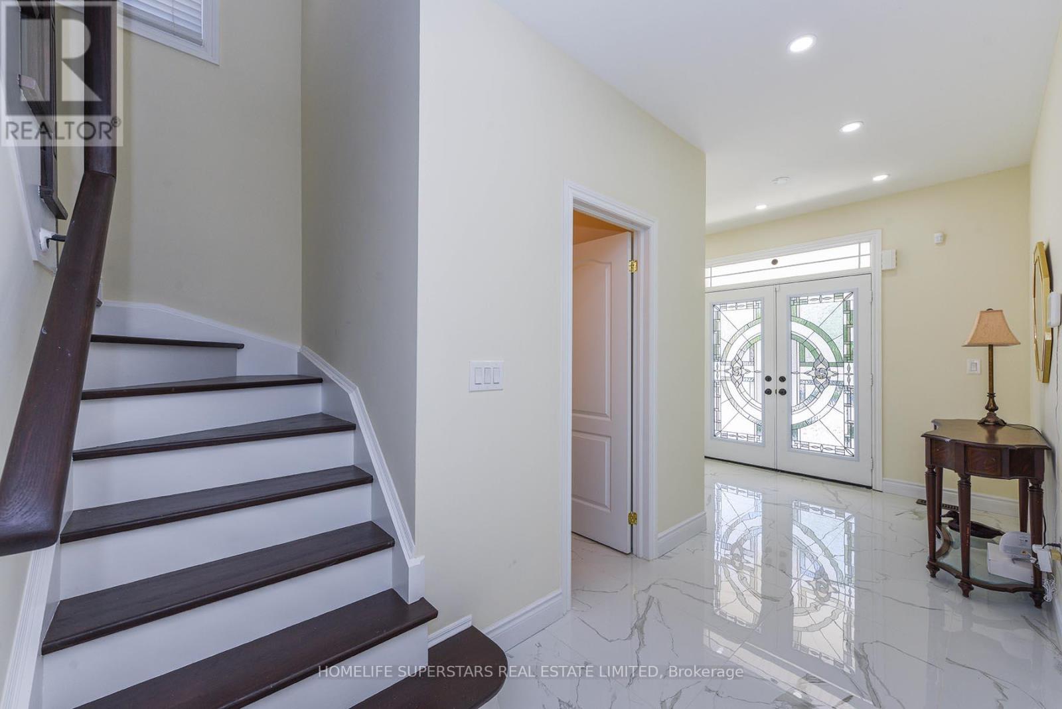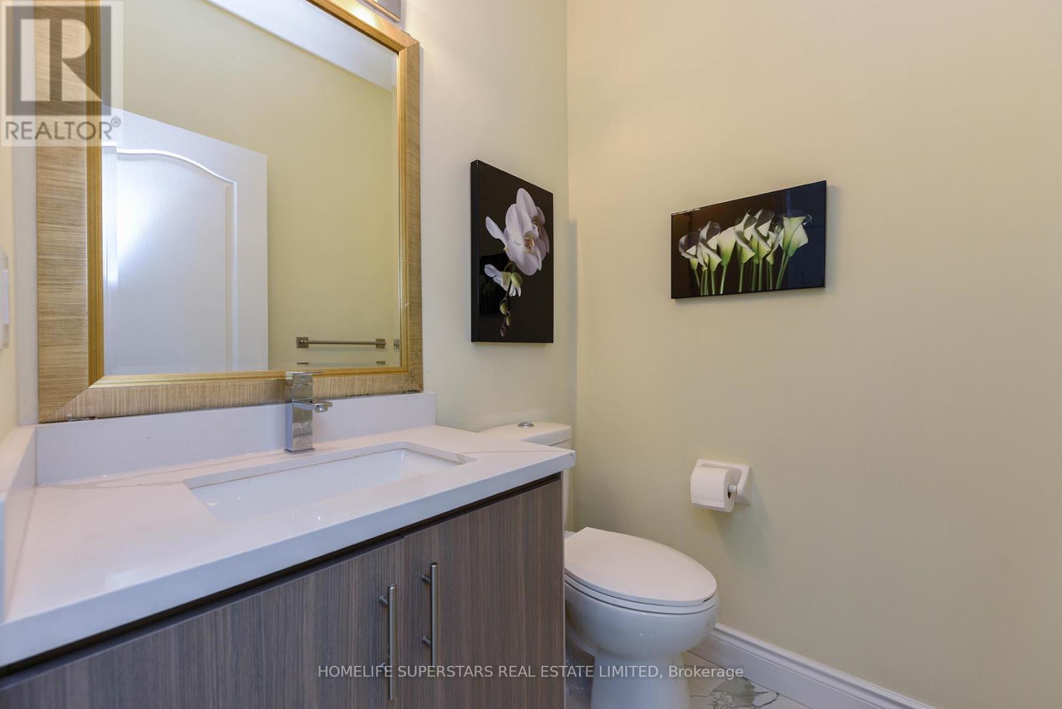5 Bedroom
10 Bathroom
1,500 - 2,000 ft2
Fireplace
Central Air Conditioning
Forced Air
$1,399,900
Detached 4 bedroom, 2 car garage home with a complete legal basement apartment. New concrete driveway, side walkway and backyard patio. Professionally completed legal basement apartment 3 months ago with Bedroom, Separate entrance, Living room, Kitchen and Laundry. All fire doors and large exit window in basement. Close to Milton Hospital, schools, and shopping. Extended kitchen cupboards in kitchen. New roof. Pot lights throughout 2nd floor and basement. Also has 2nd floor laundry. (id:50976)
Property Details
|
MLS® Number
|
W12254266 |
|
Property Type
|
Single Family |
|
Community Name
|
1038 - WI Willmott |
|
Parking Space Total
|
4 |
Building
|
Bathroom Total
|
10 |
|
Bedrooms Above Ground
|
4 |
|
Bedrooms Below Ground
|
1 |
|
Bedrooms Total
|
5 |
|
Age
|
6 To 15 Years |
|
Amenities
|
Fireplace(s) |
|
Appliances
|
Dishwasher, Dryer, Stove, Washer, Refrigerator |
|
Basement Features
|
Apartment In Basement, Walk-up |
|
Basement Type
|
N/a |
|
Construction Style Attachment
|
Detached |
|
Cooling Type
|
Central Air Conditioning |
|
Exterior Finish
|
Brick, Stone |
|
Fireplace Present
|
Yes |
|
Fireplace Total
|
1 |
|
Flooring Type
|
Hardwood, Ceramic, Laminate |
|
Foundation Type
|
Concrete |
|
Half Bath Total
|
3 |
|
Heating Fuel
|
Natural Gas |
|
Heating Type
|
Forced Air |
|
Stories Total
|
2 |
|
Size Interior
|
1,500 - 2,000 Ft2 |
|
Type
|
House |
|
Utility Water
|
Municipal Water |
Parking
Land
|
Acreage
|
No |
|
Sewer
|
Sanitary Sewer |
|
Size Depth
|
101 Ft |
|
Size Frontage
|
37 Ft |
|
Size Irregular
|
37 X 101 Ft |
|
Size Total Text
|
37 X 101 Ft |
|
Zoning Description
|
Residential |
Rooms
| Level |
Type |
Length |
Width |
Dimensions |
|
Second Level |
Primary Bedroom |
4.67 m |
3.32 m |
4.67 m x 3.32 m |
|
Second Level |
Bedroom 2 |
4.26 m |
2.97 m |
4.26 m x 2.97 m |
|
Second Level |
Bedroom 3 |
3.53 m |
3.04 m |
3.53 m x 3.04 m |
|
Second Level |
Bedroom 4 |
2.84 m |
2.74 m |
2.84 m x 2.74 m |
|
Basement |
Kitchen |
13.16 m |
2.84 m |
13.16 m x 2.84 m |
|
Basement |
Living Room |
4.36 m |
3.04 m |
4.36 m x 3.04 m |
|
Basement |
Bedroom |
4.46 m |
3.65 m |
4.46 m x 3.65 m |
|
Ground Level |
Living Room |
3.65 m |
2.9 m |
3.65 m x 2.9 m |
|
Ground Level |
Dining Room |
4.11 m |
3.65 m |
4.11 m x 3.65 m |
|
Ground Level |
Kitchen |
3.3 m |
3.14 m |
3.3 m x 3.14 m |
|
Ground Level |
Eating Area |
3.25 m |
2.59 m |
3.25 m x 2.59 m |
Utilities
|
Cable
|
Installed |
|
Electricity
|
Installed |
|
Sewer
|
Installed |
https://www.realtor.ca/real-estate/28540869/129-mclaughlin-avenue-milton-wi-willmott-1038-wi-willmott



