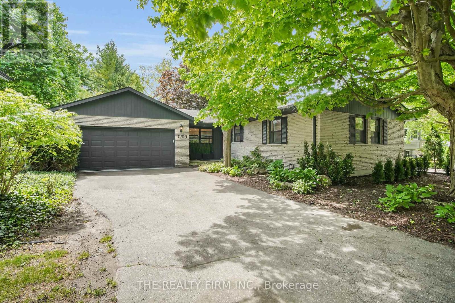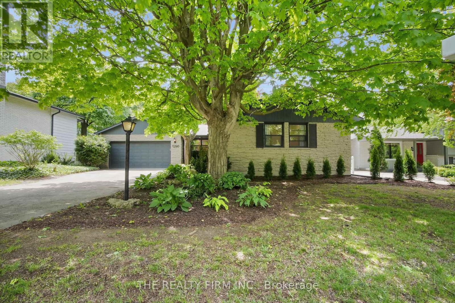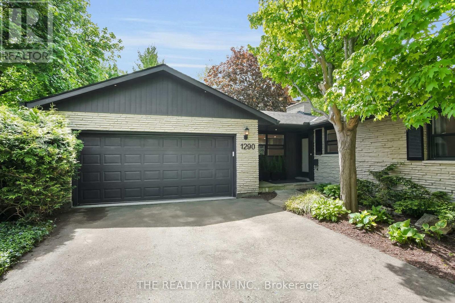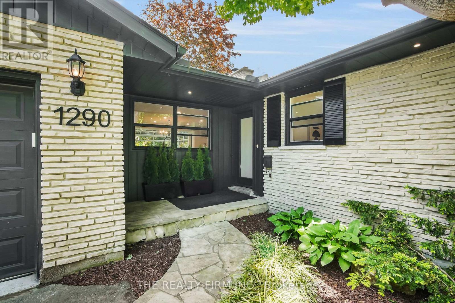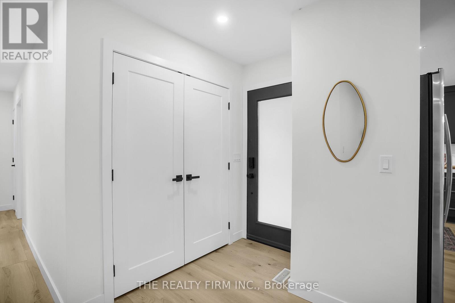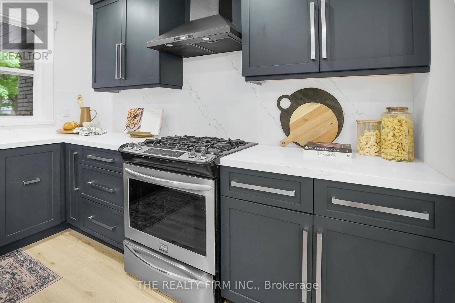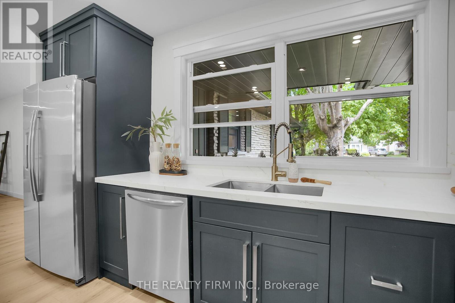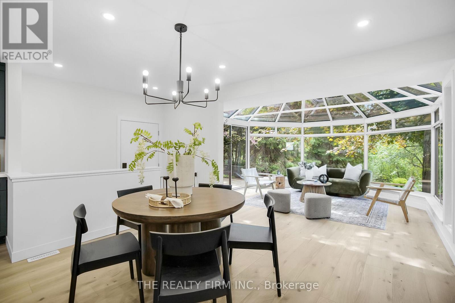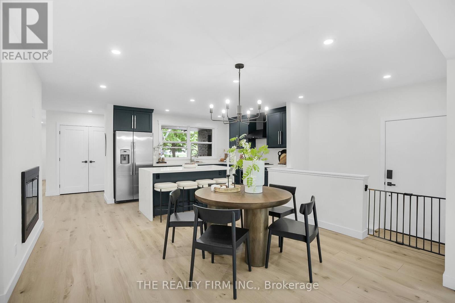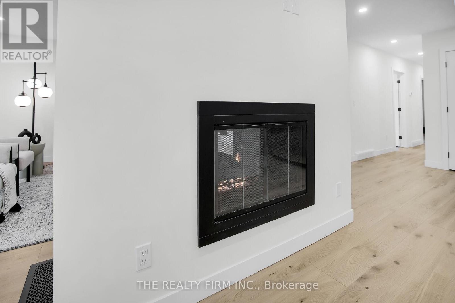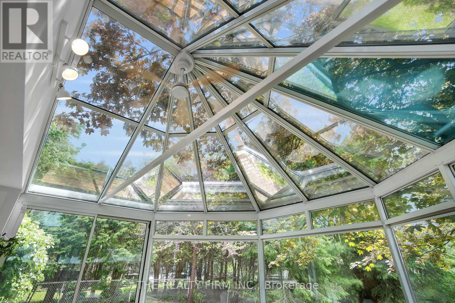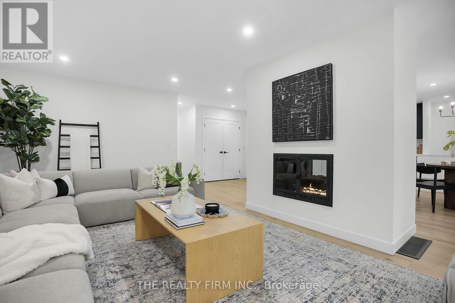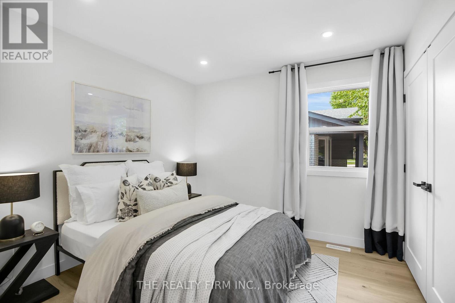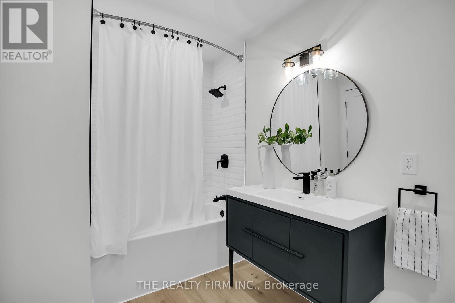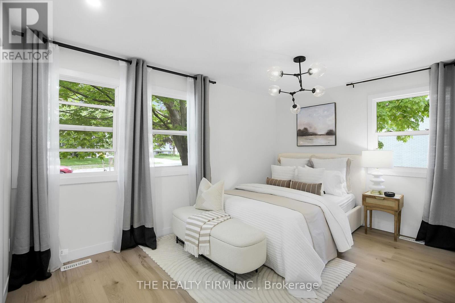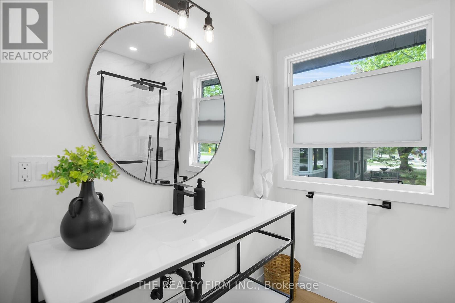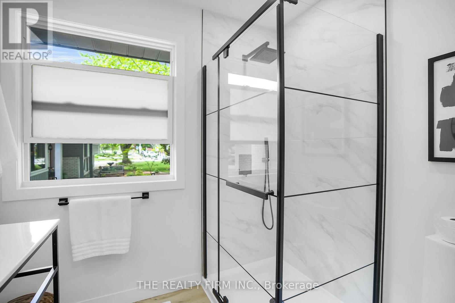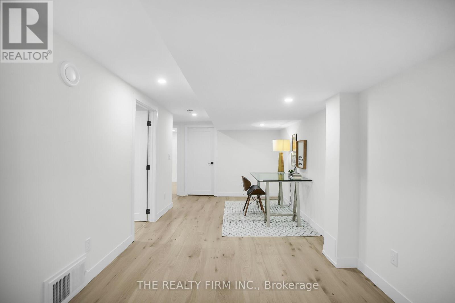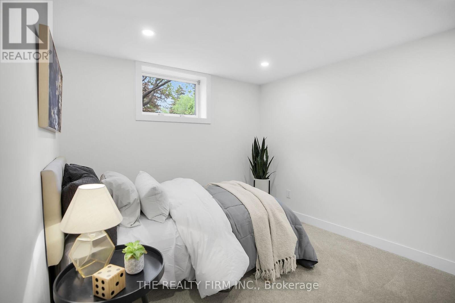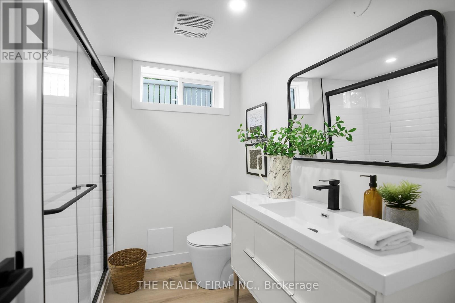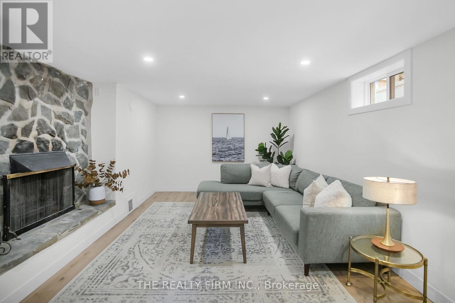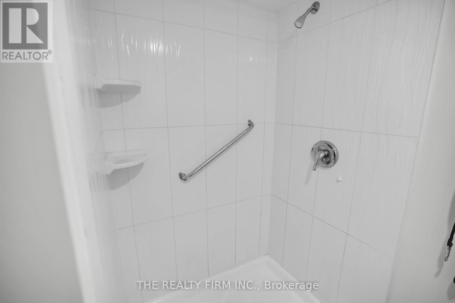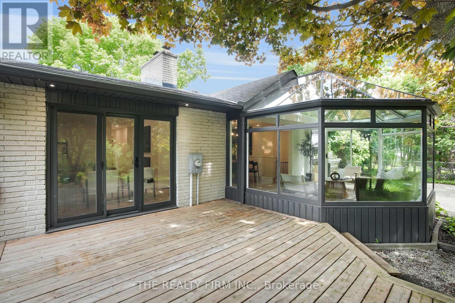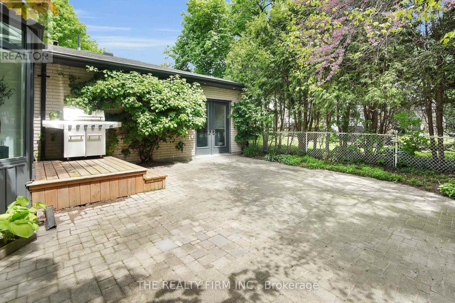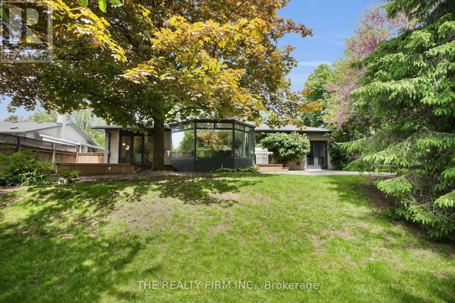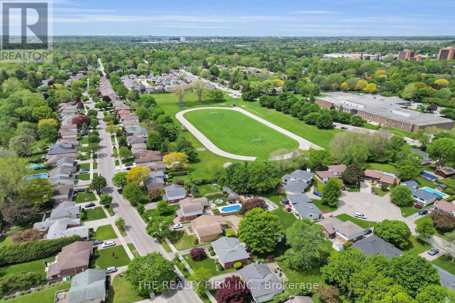4 Bedroom
3 Bathroom
1,500 - 2,000 ft2
Bungalow
Fireplace
Central Air Conditioning
Forced Air
Lawn Sprinkler, Landscaped
$899,900
Welcome to this stunningly updated 2+2 bedroom, 3 full bath bungalow nestled in the heart of Northridge. One of London's most desirable, family-friendly neighbourhoods. Backing onto a serene ravine, this home offers the perfect blend of modern updates and natural beauty. Step inside to discover a bright, open-concept main floor with stylish finishes throughout. The updated kitchen flows seamlessly into the living and dining areas, creating a warm and welcoming space for everyday living and entertaining. At the back of the home, a gorgeous sunroom bathed in natural light offers panoramic views of the ravine your private sanctuary to relax, unwind, or enjoy your morning coffee surrounded by nature. The rare double-car garage is a true gem in this area, providing ample space for vehicles, storage, or a workshop. Downstairs, the finished basement offers a spacious family room, additional bedrooms or office space, and plenty of storage. Whether you're enjoying the peaceful backyard, entertaining friends, or exploring nearby parks and trails, this home is truly a rare find in an unbeatable setting and abundance of wildlife. Don't miss your opportunity to live in a beautiful, move-in-ready home in one of London's most picturesque locations. Call today for a private showing! (id:50976)
Property Details
|
MLS® Number
|
X12167447 |
|
Property Type
|
Single Family |
|
Community Name
|
North H |
|
Equipment Type
|
Water Heater |
|
Features
|
Sloping |
|
Parking Space Total
|
5 |
|
Rental Equipment Type
|
Water Heater |
|
Structure
|
Patio(s) |
Building
|
Bathroom Total
|
3 |
|
Bedrooms Above Ground
|
2 |
|
Bedrooms Below Ground
|
2 |
|
Bedrooms Total
|
4 |
|
Age
|
51 To 99 Years |
|
Amenities
|
Fireplace(s) |
|
Appliances
|
Water Meter, Dishwasher, Dryer, Microwave, Stove, Washer, Refrigerator |
|
Architectural Style
|
Bungalow |
|
Basement Development
|
Finished |
|
Basement Type
|
N/a (finished) |
|
Construction Style Attachment
|
Detached |
|
Cooling Type
|
Central Air Conditioning |
|
Exterior Finish
|
Brick |
|
Fireplace Present
|
Yes |
|
Fireplace Total
|
2 |
|
Foundation Type
|
Poured Concrete |
|
Heating Fuel
|
Natural Gas |
|
Heating Type
|
Forced Air |
|
Stories Total
|
1 |
|
Size Interior
|
1,500 - 2,000 Ft2 |
|
Type
|
House |
|
Utility Water
|
Municipal Water |
Parking
Land
|
Acreage
|
No |
|
Landscape Features
|
Lawn Sprinkler, Landscaped |
|
Sewer
|
Sanitary Sewer |
|
Size Depth
|
176 Ft |
|
Size Frontage
|
62 Ft |
|
Size Irregular
|
62 X 176 Ft |
|
Size Total Text
|
62 X 176 Ft|under 1/2 Acre |
|
Zoning Description
|
R1-7 |
Rooms
| Level |
Type |
Length |
Width |
Dimensions |
|
Basement |
Laundry Room |
3.66 m |
1.89 m |
3.66 m x 1.89 m |
|
Basement |
Bedroom 3 |
3.29 m |
3.05 m |
3.29 m x 3.05 m |
|
Basement |
Bedroom 4 |
2.74 m |
3.32 m |
2.74 m x 3.32 m |
|
Basement |
Family Room |
3.29 m |
6.31 m |
3.29 m x 6.31 m |
|
Basement |
Other |
2.47 m |
6.74 m |
2.47 m x 6.74 m |
|
Main Level |
Kitchen |
3.35 m |
5.91 m |
3.35 m x 5.91 m |
|
Main Level |
Living Room |
6.46 m |
3.47 m |
6.46 m x 3.47 m |
|
Main Level |
Solarium |
4.26 m |
3.96 m |
4.26 m x 3.96 m |
|
Main Level |
Primary Bedroom |
4.27 m |
3.05 m |
4.27 m x 3.05 m |
|
Main Level |
Bedroom 2 |
3.05 m |
3.05 m |
3.05 m x 3.05 m |
|
Main Level |
Dining Room |
3.09 m |
2.86 m |
3.09 m x 2.86 m |
Utilities
|
Cable
|
Available |
|
Sewer
|
Available |
https://www.realtor.ca/real-estate/28354038/1290-glenora-drive-london-north-north-h-north-h



