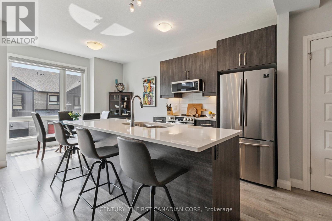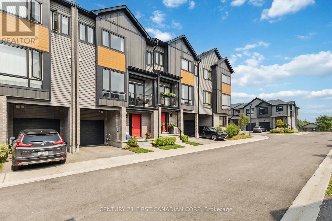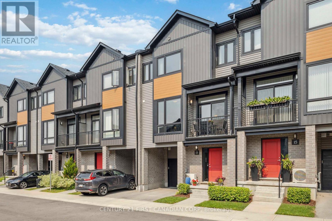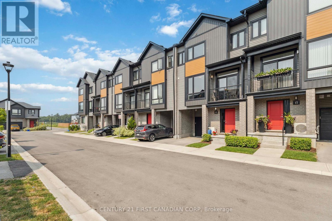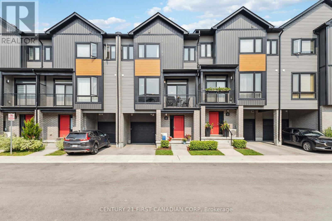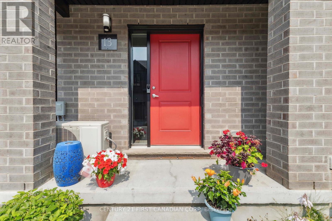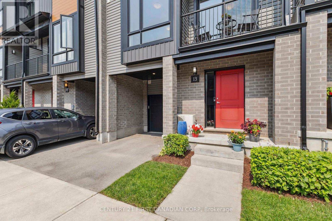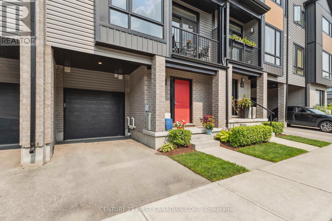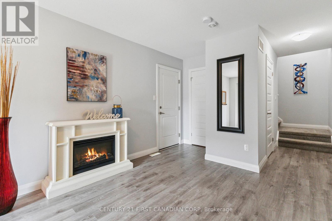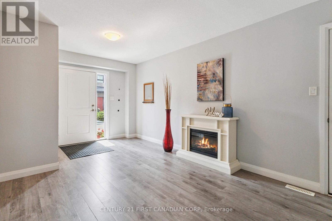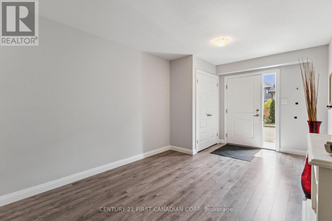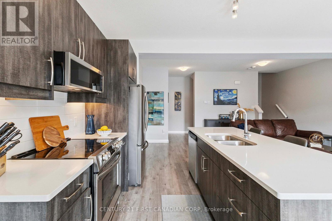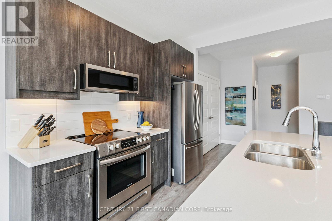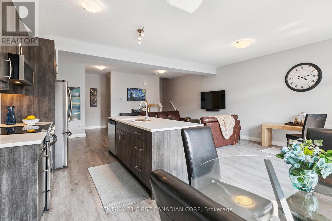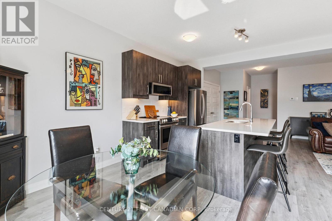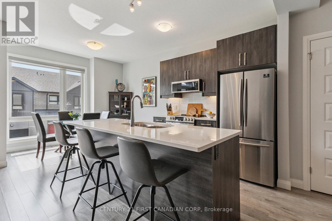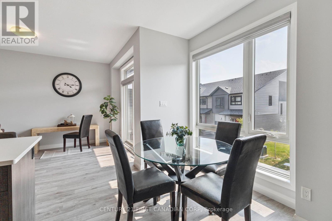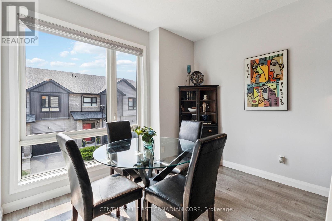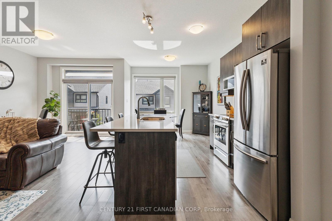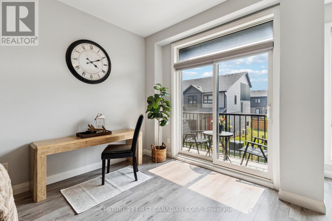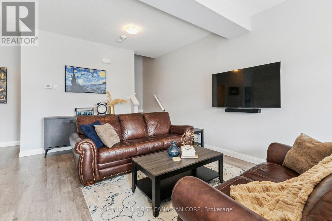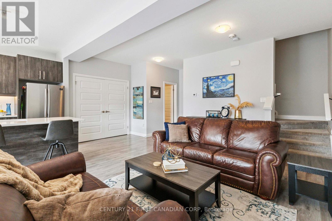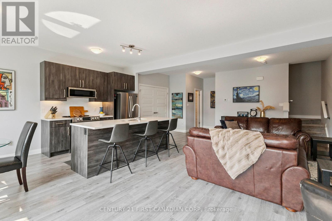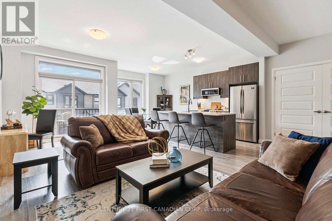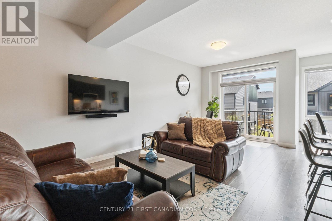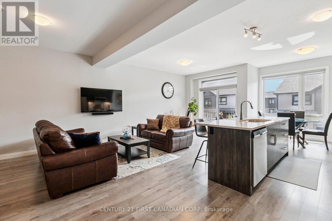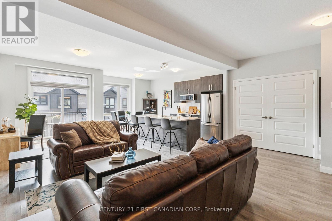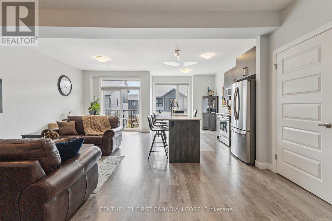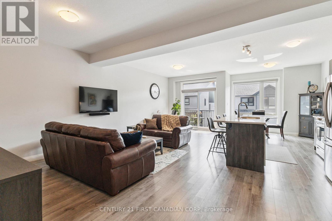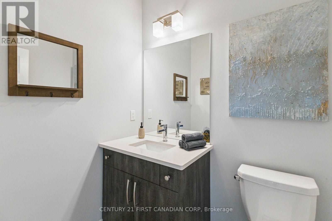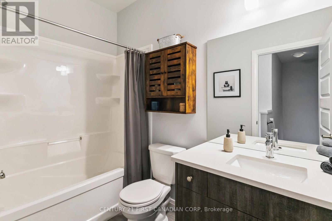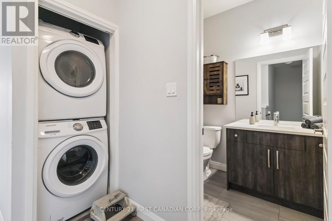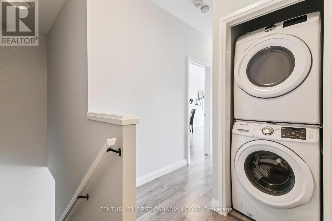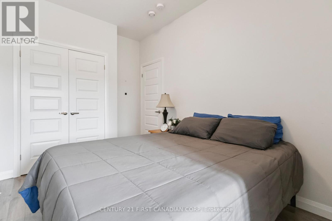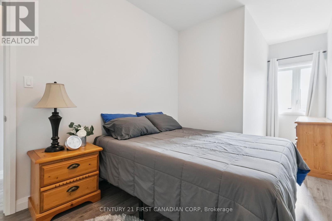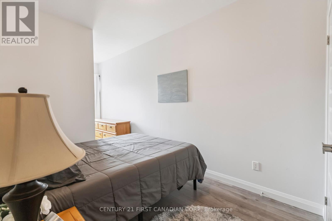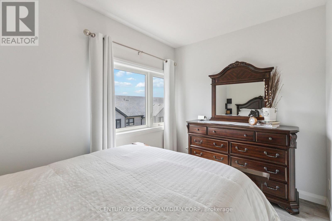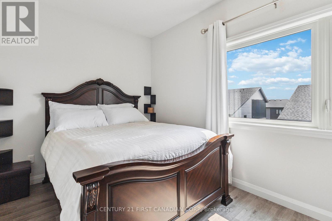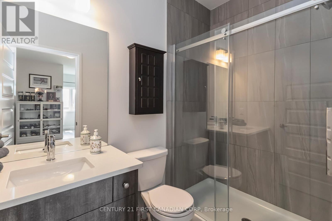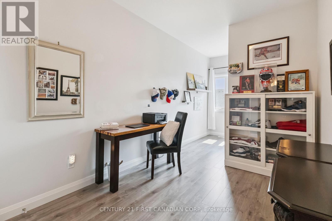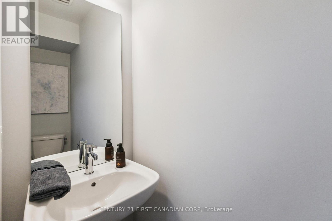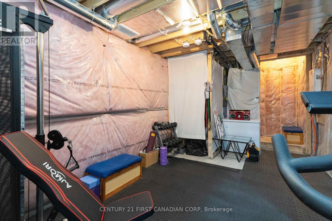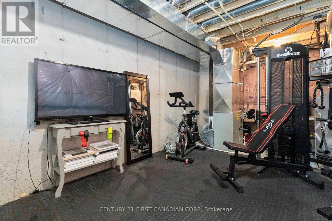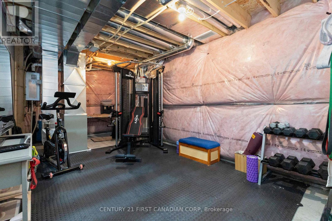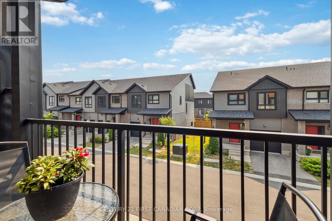3 Bedroom
4 Bathroom
1,400 - 1,599 ft2
Central Air Conditioning
Forced Air
$529,900Maintenance, Insurance, Parking, Common Area Maintenance
$230 Monthly
Welcome to Eden at Applewood! North London's Back-to-Back Townhome model. This 3 Level 1750 Sq Ft, Single Car Garage with Inside Access Townhome Condo is Plenty of Room for the Whole Family. Upgrades including Quartz Counter Tops Throughout, 2 + 2 Bathrooms, Large Open Concept Kitchen/Living Room on the 2nd floor, and Scenic Views from the 3rd floor Bedrooms! Great opportunity for a First-time homeowner, or a safe location for University students. Located close to all the Amenities, including the YMCA, Shopping, UWO and Masonville Mall excellent school district, and access to many trails. Condo Fees include: Building Insurance, Building Maintenance, Common Elements, Decks, Doors , Ground Maintenance/Landscaping, Parking, Private Garbage Removal, Roof, Snow Removal, Windows (id:50976)
Property Details
|
MLS® Number
|
X12288323 |
|
Property Type
|
Single Family |
|
Community Name
|
North B |
|
Community Features
|
Pets Not Allowed |
|
Equipment Type
|
Water Heater |
|
Features
|
Balcony |
|
Parking Space Total
|
2 |
|
Rental Equipment Type
|
Water Heater |
Building
|
Bathroom Total
|
4 |
|
Bedrooms Above Ground
|
3 |
|
Bedrooms Total
|
3 |
|
Age
|
0 To 5 Years |
|
Appliances
|
Garage Door Opener Remote(s), Dishwasher, Dryer, Stove, Washer, Refrigerator |
|
Basement Development
|
Unfinished |
|
Basement Type
|
Partial (unfinished) |
|
Cooling Type
|
Central Air Conditioning |
|
Exterior Finish
|
Vinyl Siding, Brick |
|
Foundation Type
|
Concrete |
|
Half Bath Total
|
2 |
|
Heating Fuel
|
Natural Gas |
|
Heating Type
|
Forced Air |
|
Stories Total
|
3 |
|
Size Interior
|
1,400 - 1,599 Ft2 |
|
Type
|
Row / Townhouse |
Parking
Land
|
Acreage
|
No |
|
Zoning Description
|
R5-6 |
Rooms
| Level |
Type |
Length |
Width |
Dimensions |
|
Second Level |
Living Room |
3.54 m |
7.22 m |
3.54 m x 7.22 m |
|
Second Level |
Kitchen |
2.59 m |
4.85 m |
2.59 m x 4.85 m |
|
Second Level |
Bathroom |
|
|
Measurements not available |
|
Third Level |
Primary Bedroom |
2.54 m |
3.35 m |
2.54 m x 3.35 m |
|
Third Level |
Bedroom |
2.54 m |
3.23 m |
2.54 m x 3.23 m |
|
Third Level |
Bedroom 2 |
3.66 m |
2.54 m |
3.66 m x 2.54 m |
|
Third Level |
Bathroom |
|
|
Measurements not available |
|
Third Level |
Bathroom |
|
|
Measurements not available |
|
Ground Level |
Foyer |
3.07 m |
3.71 m |
3.07 m x 3.71 m |
|
Ground Level |
Bathroom |
|
|
Measurements not available |
https://www.realtor.ca/real-estate/28612418/13-819-kleinburg-drive-london-north-north-b-north-b



