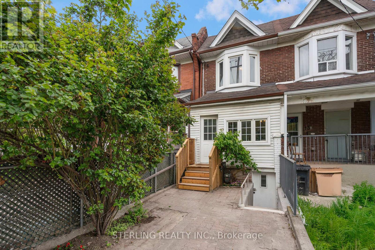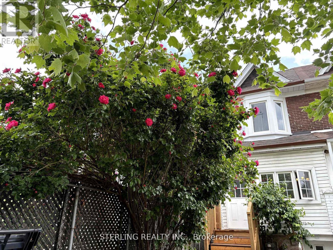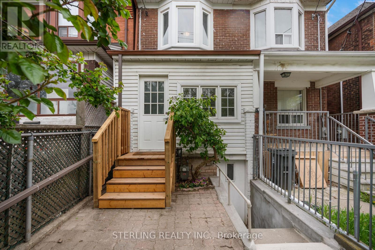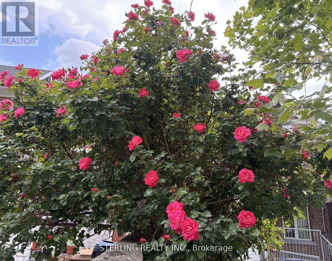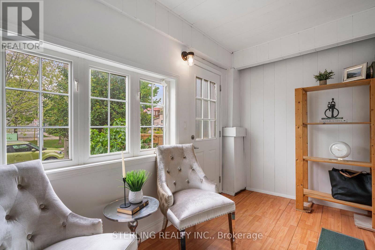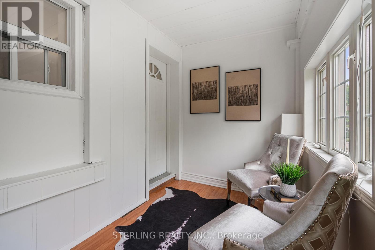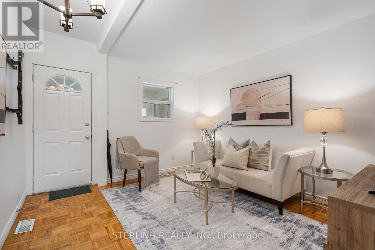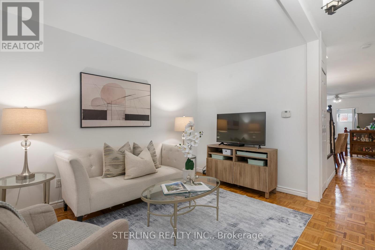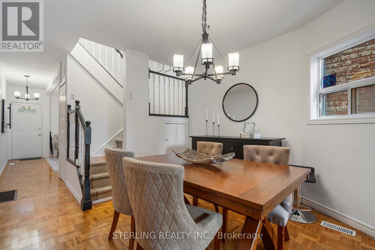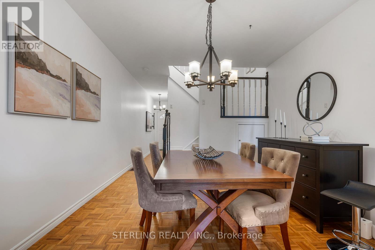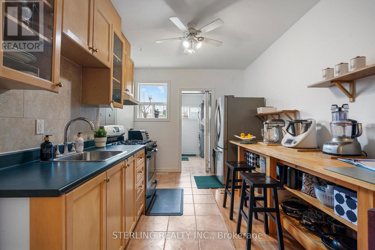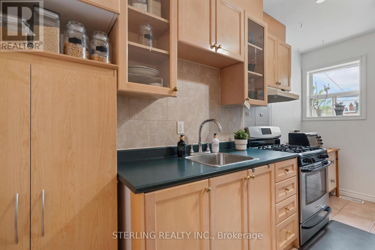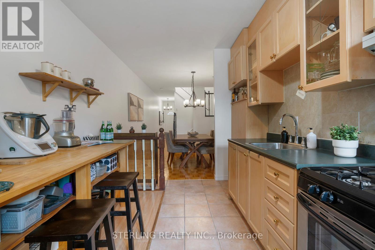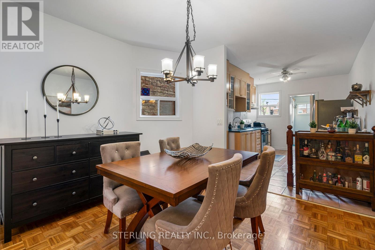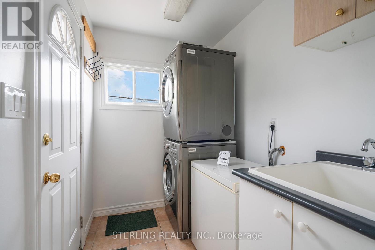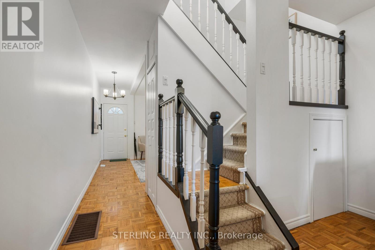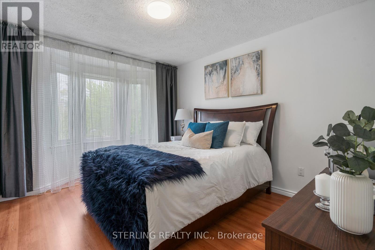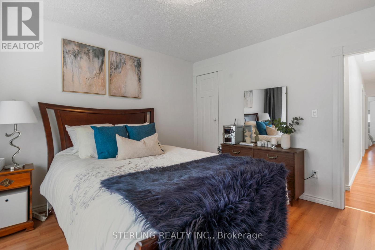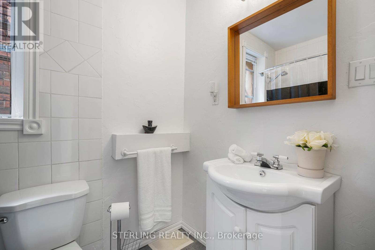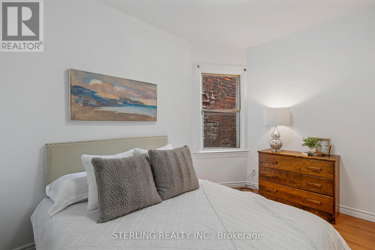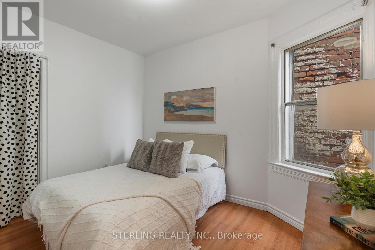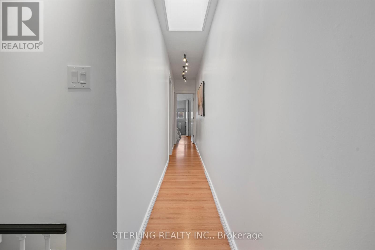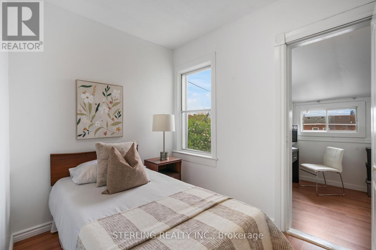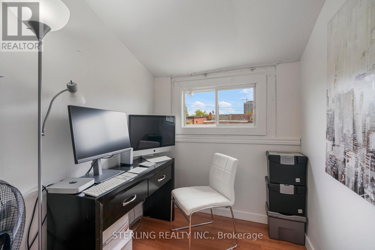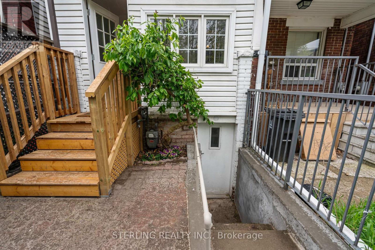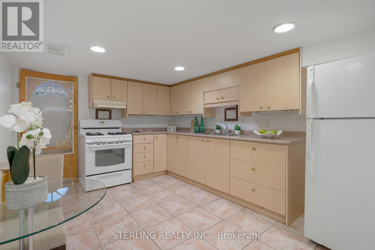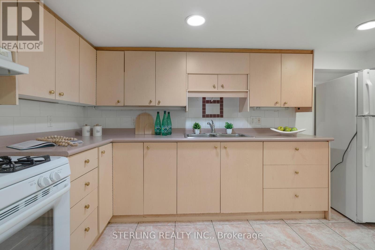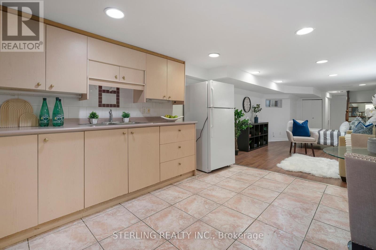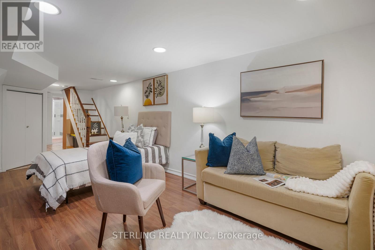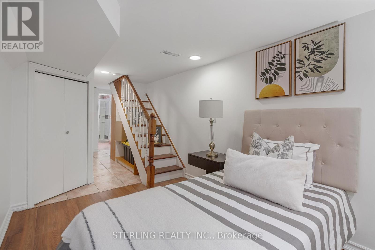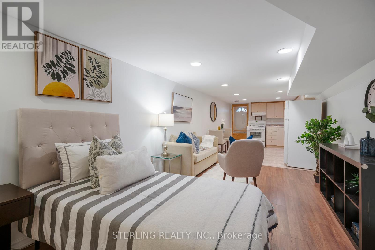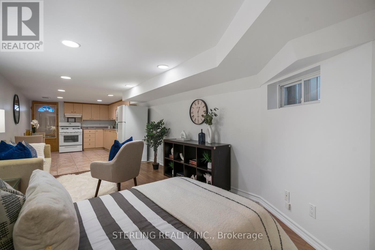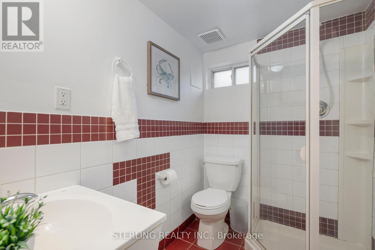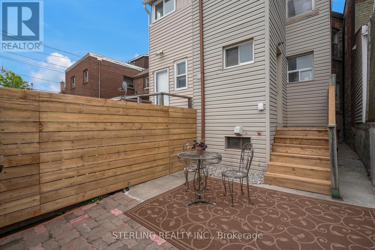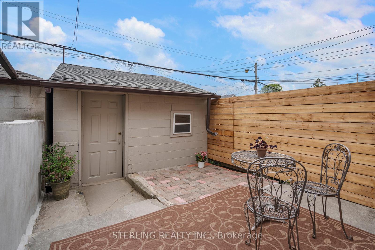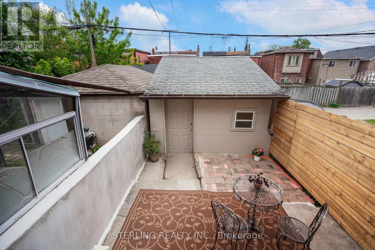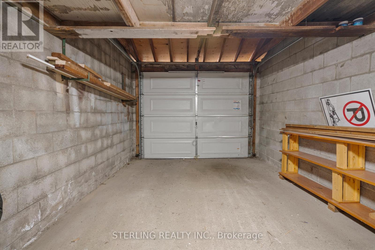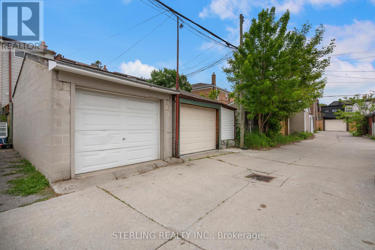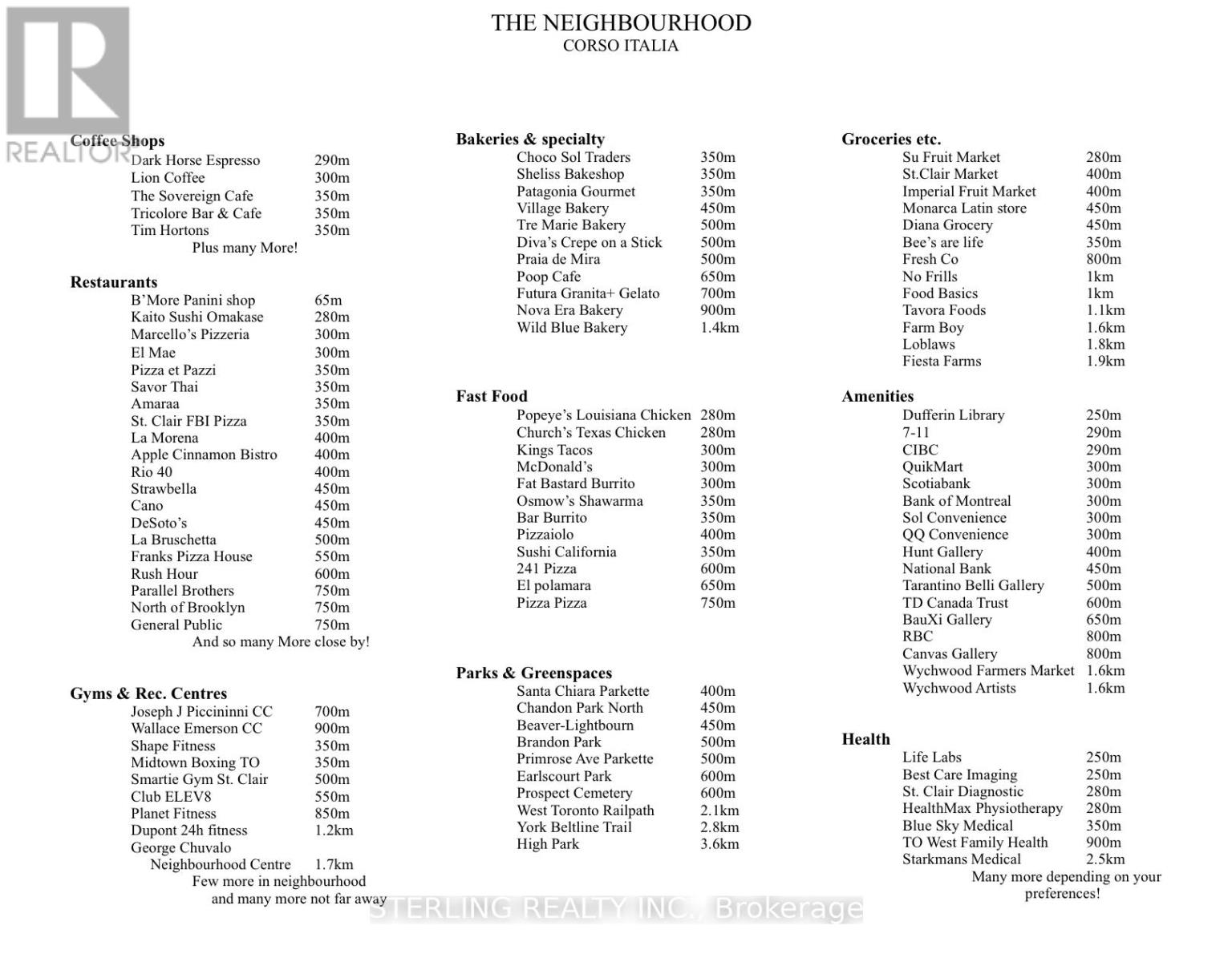3 Bedroom
2 Bathroom
1,100 - 1,500 ft2
Central Air Conditioning
Forced Air
$1,099,000
WELCOME to 13 Auburn Avenue, a rare gem in the heart of St. Clair West! This home is more than just a place to live; its a place to grow, connect, and thrive. DON'T MISS your chance to own this rare offering in one of Toronto's most loved neighborhoods. Featuring a closed-in porch/mudroom, an open kitchen-dining area to enjoy family events, and laundry on the main floor. There are three bedrooms upstairs featuring a large front bedroom and a rear bedroom with a small office space attached. A fully finished basement with kitchen, bathroom, and a studio living space has a separate street-facing entrance and has been leased to tenants in the past but could be converted for use as a nanny suite, parent suite, or recreation space. 13 AUBURN IS a great location for commuting! Its just steps away from a Dufferin bus stop, and close to the St. Clair streetcar, Bloor subway, and future Eglinton crosstown. A laneway garage keeps your vehicle close by and you'll have easy access to the Allen Expressway to the 401, the Gardiner Expressway to the south, and Black Creek Drive/410/401 to the west. ENJOY CITY LIVING with a community feel. The vibrant shops, cafes, and restaurants along St. Clair (like Tre Mari Bakery, Franks Pizza House) are a short walk away. The Loretto College School is across the street and other top rated schools like Hudson College, Regal Public School, and Rawlinson Public School (with French immersion) are all nearby. Earlscourt Park, Joseph J. Piccininni Community Centre, and the Dufferin Library are all in this special neighborhood. Don't miss your chance to own in this highly sought-after community! (id:50976)
Property Details
|
MLS® Number
|
W12396317 |
|
Property Type
|
Single Family |
|
Community Name
|
Corso Italia-Davenport |
|
Amenities Near By
|
Public Transit |
|
Features
|
Lane |
|
Parking Space Total
|
1 |
Building
|
Bathroom Total
|
2 |
|
Bedrooms Above Ground
|
3 |
|
Bedrooms Total
|
3 |
|
Appliances
|
Dryer, Stove, Washer, Two Refrigerators |
|
Basement Features
|
Separate Entrance |
|
Basement Type
|
N/a |
|
Construction Style Attachment
|
Semi-detached |
|
Cooling Type
|
Central Air Conditioning |
|
Exterior Finish
|
Brick, Vinyl Siding |
|
Flooring Type
|
Parquet, Ceramic, Laminate |
|
Foundation Type
|
Unknown |
|
Heating Fuel
|
Natural Gas |
|
Heating Type
|
Forced Air |
|
Stories Total
|
2 |
|
Size Interior
|
1,100 - 1,500 Ft2 |
|
Type
|
House |
|
Utility Water
|
Municipal Water |
Parking
Land
|
Acreage
|
No |
|
Land Amenities
|
Public Transit |
|
Sewer
|
Sanitary Sewer |
|
Size Depth
|
112 Ft |
|
Size Frontage
|
12 Ft ,6 In |
|
Size Irregular
|
12.5 X 112 Ft |
|
Size Total Text
|
12.5 X 112 Ft |
Rooms
| Level |
Type |
Length |
Width |
Dimensions |
|
Second Level |
Primary Bedroom |
3.43 m |
4.25 m |
3.43 m x 4.25 m |
|
Second Level |
Bedroom 2 |
3.3 m |
2.55 m |
3.3 m x 2.55 m |
|
Second Level |
Bedroom 3 |
2.16 m |
2.8 m |
2.16 m x 2.8 m |
|
Basement |
Kitchen |
4.17 m |
3.1 m |
4.17 m x 3.1 m |
|
Basement |
Living Room |
5.6 m |
3.1 m |
5.6 m x 3.1 m |
|
Ground Level |
Living Room |
3.4 m |
3.75 m |
3.4 m x 3.75 m |
|
Ground Level |
Dining Room |
3.5 m |
3.45 m |
3.5 m x 3.45 m |
|
Ground Level |
Kitchen |
4.5 m |
2.47 m |
4.5 m x 2.47 m |
|
Ground Level |
Laundry Room |
2.3 m |
1.7 m |
2.3 m x 1.7 m |
https://www.realtor.ca/real-estate/28847155/13-auburn-avenue-toronto-corso-italia-davenport-corso-italia-davenport



