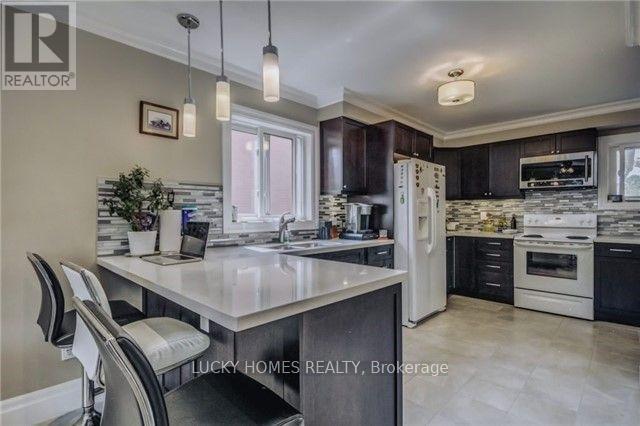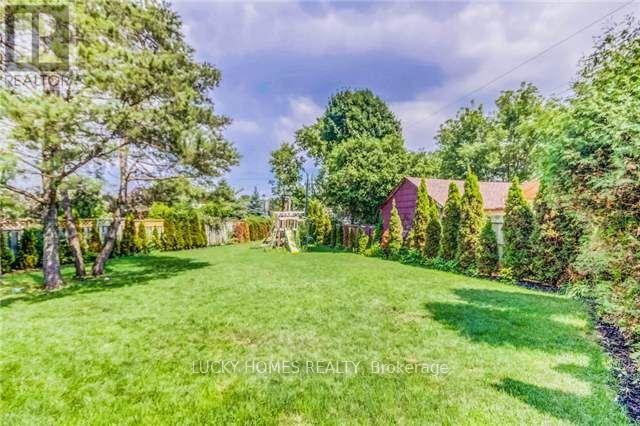4 Bedroom
3 Bathroom
Central Air Conditioning
Forced Air
$849,000
Move-In Ready! This meticulously maintained 3+1-bedroom, 3-washroom home is located in the desirable Harwood Ave South & Gardiner Dr area. The finished basement features a full 3-piece bath and extra living space. The kitchen boasts porcelain floors, quartz countertops, and a breakfast bar. Laminate flooring flows throughout the rest of the house. Enjoy a spacious backyard with a deck, perfect for entertaining. Updates include a kitchen with quartz countertops and breakfast bar, laminate and porcelain flooring on the main and second floors, updated washrooms, fresh paint, windows on the main and second floors, and a roof with 30-year shingles. Conveniently located near hospitals, Highway 401, and major retailers like Costco and Walmart. Nestled in a family-friendly community with easy access to the Ajax GO Train and Durham College transit for seamless commuting. (id:50976)
Property Details
|
MLS® Number
|
E11944568 |
|
Property Type
|
Single Family |
|
Community Name
|
Central |
|
Amenities Near By
|
Hospital, Park, Schools, Public Transit |
|
Parking Space Total
|
5 |
|
View Type
|
View |
Building
|
Bathroom Total
|
3 |
|
Bedrooms Above Ground
|
3 |
|
Bedrooms Below Ground
|
1 |
|
Bedrooms Total
|
4 |
|
Appliances
|
Water Heater, Dishwasher, Dryer, Refrigerator, Stove, Washer |
|
Basement Development
|
Finished |
|
Basement Type
|
N/a (finished) |
|
Construction Style Attachment
|
Detached |
|
Cooling Type
|
Central Air Conditioning |
|
Exterior Finish
|
Brick |
|
Flooring Type
|
Laminate, Porcelain Tile |
|
Foundation Type
|
Poured Concrete |
|
Half Bath Total
|
1 |
|
Heating Fuel
|
Natural Gas |
|
Heating Type
|
Forced Air |
|
Stories Total
|
2 |
|
Type
|
House |
|
Utility Water
|
Municipal Water |
Parking
Land
|
Acreage
|
No |
|
Fence Type
|
Fenced Yard |
|
Land Amenities
|
Hospital, Park, Schools, Public Transit |
|
Sewer
|
Sanitary Sewer |
|
Size Depth
|
189 Ft |
|
Size Frontage
|
20 Ft |
|
Size Irregular
|
20 X 189 Ft |
|
Size Total Text
|
20 X 189 Ft |
|
Zoning Description
|
Residential |
Rooms
| Level |
Type |
Length |
Width |
Dimensions |
|
Second Level |
Primary Bedroom |
3.93 m |
3.32 m |
3.93 m x 3.32 m |
|
Second Level |
Bedroom 2 |
3.32 m |
2.99 m |
3.32 m x 2.99 m |
|
Second Level |
Bedroom 3 |
2.77 m |
2.77 m |
2.77 m x 2.77 m |
|
Lower Level |
Bedroom 4 |
5.85 m |
5.18 m |
5.85 m x 5.18 m |
|
Main Level |
Living Room |
3.66 m |
3.05 m |
3.66 m x 3.05 m |
|
Main Level |
Dining Room |
2.87 m |
2.53 m |
2.87 m x 2.53 m |
|
Main Level |
Kitchen |
4.6 m |
2.5 m |
4.6 m x 2.5 m |
Utilities
|
Cable
|
Available |
|
Sewer
|
Available |
https://www.realtor.ca/real-estate/27851842/13-blackburn-crescent-s-ajax-central-central

















