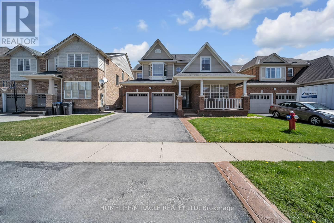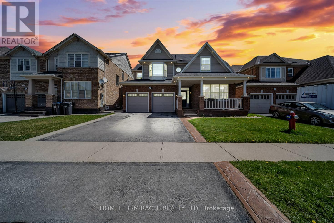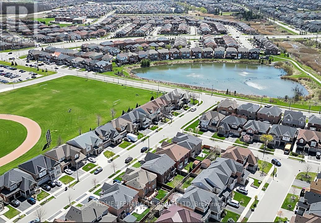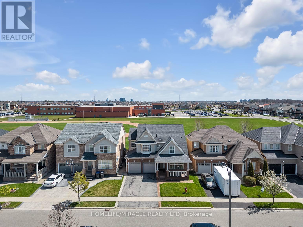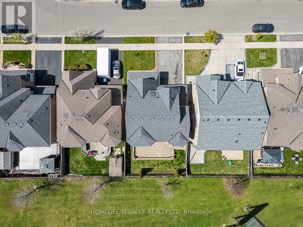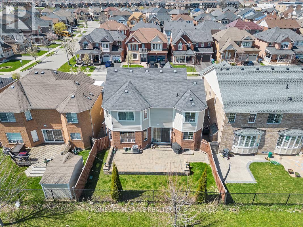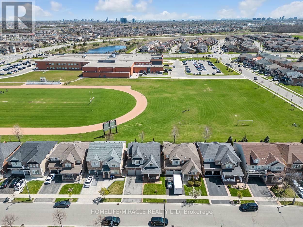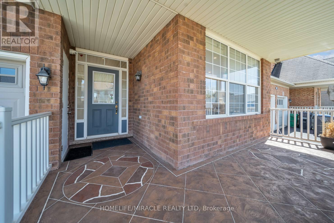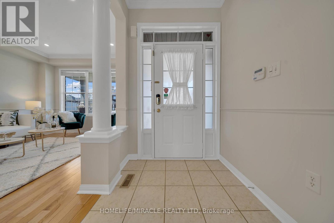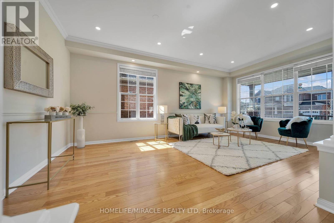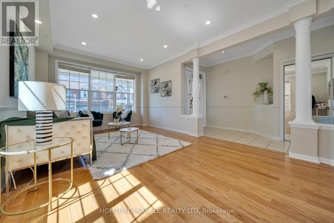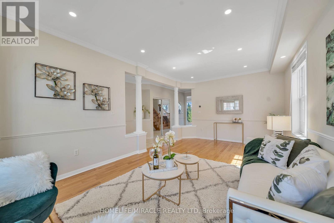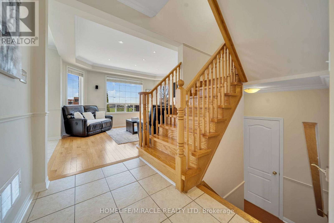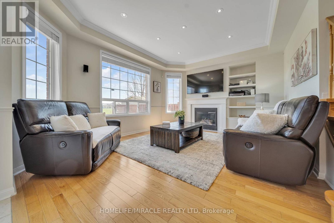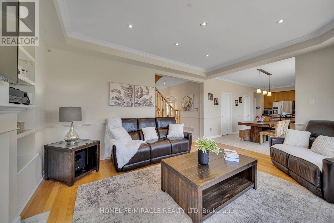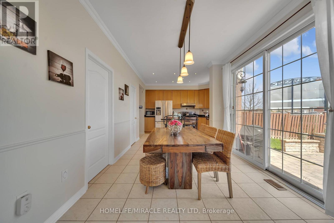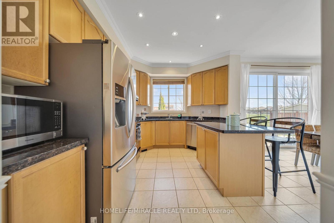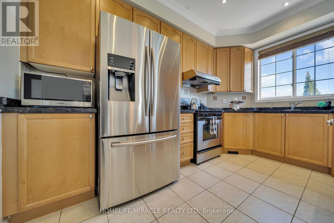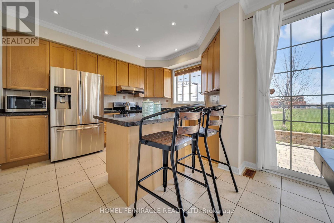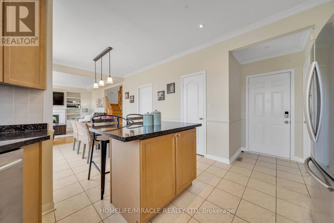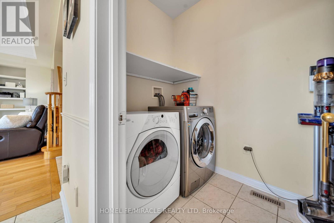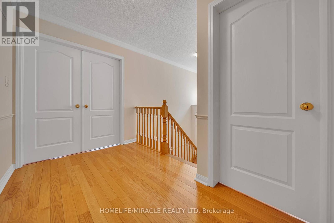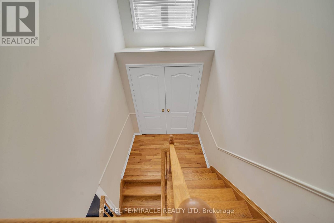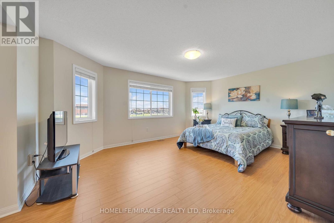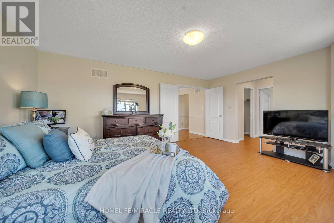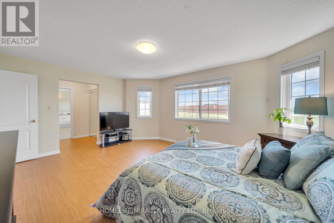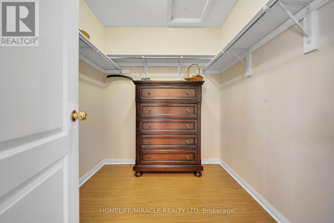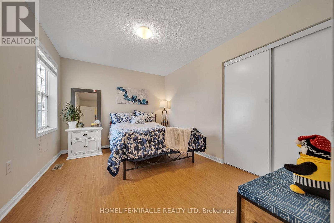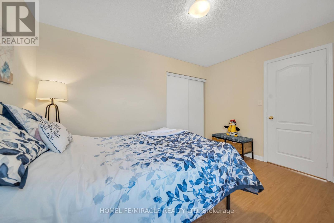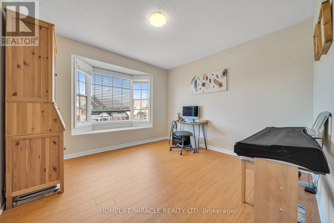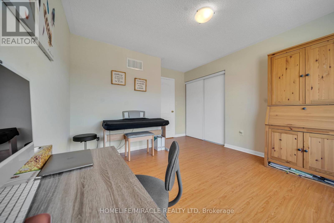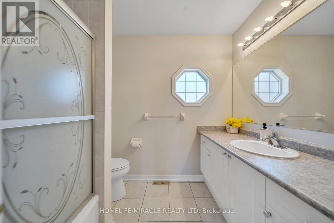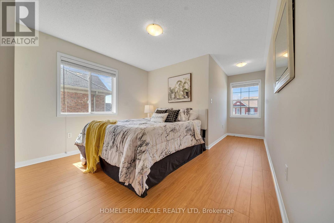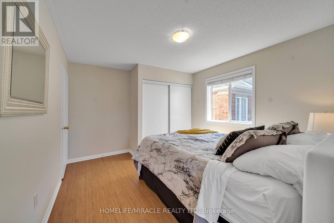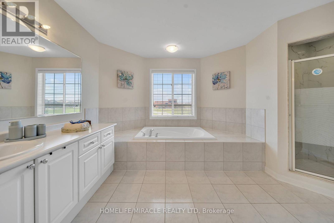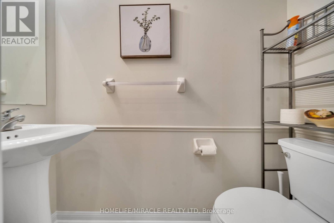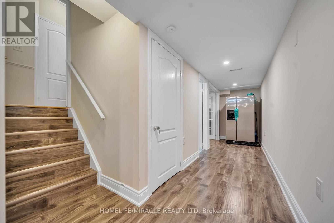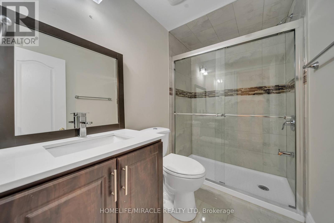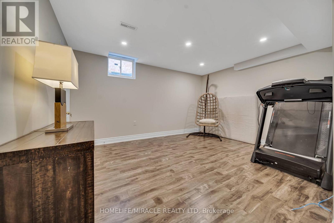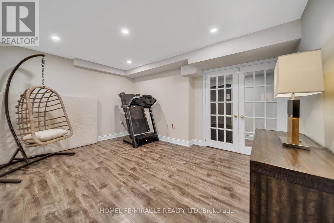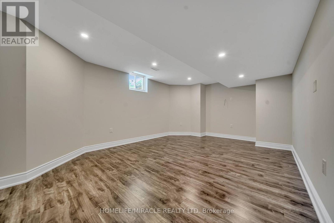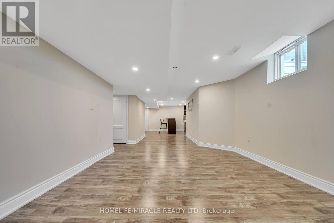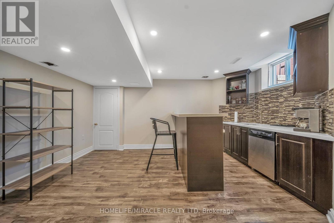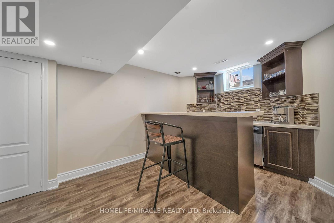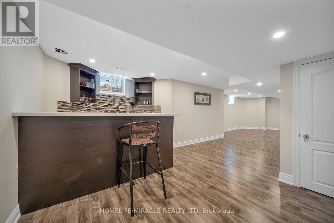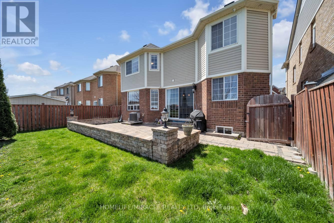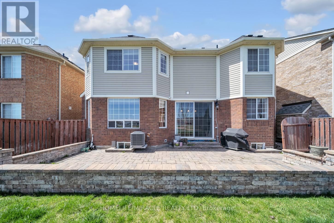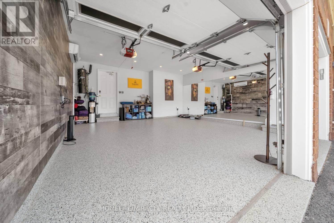5 Bedroom
4 Bathroom
2,000 - 2,500 ft2
Fireplace
Central Air Conditioning
Forced Air
$1,245,000
Welcome to Your Dream Home!Discover the perfect blend of comfort and elegance in this stunning detached residence, set in a peaceful neighborhood with no homes backing onto it offering exceptional privacy and tranquility.Step inside to a freshly painted interior featuring modern pot lights that brighten the main floor with a warm, inviting glow. The spacious living and cozy family rooms are perfect for both entertaining and relaxing evenings by the fireplace.Enjoy a modern 9-ft ceiling kitchen with granite countertops, ideal for culinary creativity. The professionally finished basement provides the perfect space to entertain guests or create your personal retreat.Each bedroom is generously sized with new flooring and large closets, while the primary suite features a luxurious 5-piece ensuite and a walk-in closet for your convenience.One of the standout feature of this property is the professionally renovated garage, thoughtfully converted to accommodate a small home office or studio, combining practicality with modern design.Step outside to a beautifully designed stone patio, perfect for summer gatherings and outdoor enjoyment a true extension of your living space. (id:50976)
Property Details
|
MLS® Number
|
W12530988 |
|
Property Type
|
Single Family |
|
Community Name
|
Credit Valley |
|
Equipment Type
|
Air Conditioner, Water Heater, Furnace |
|
Features
|
Carpet Free |
|
Parking Space Total
|
5 |
|
Rental Equipment Type
|
Air Conditioner, Water Heater, Furnace |
Building
|
Bathroom Total
|
4 |
|
Bedrooms Above Ground
|
4 |
|
Bedrooms Below Ground
|
1 |
|
Bedrooms Total
|
5 |
|
Appliances
|
Garage Door Opener Remote(s), Dishwasher, Dryer, Stove, Washer, Window Coverings, Refrigerator |
|
Basement Development
|
Finished |
|
Basement Type
|
N/a (finished) |
|
Construction Style Attachment
|
Detached |
|
Cooling Type
|
Central Air Conditioning |
|
Exterior Finish
|
Brick, Vinyl Siding |
|
Fireplace Present
|
Yes |
|
Flooring Type
|
Hardwood, Ceramic, Laminate |
|
Foundation Type
|
Poured Concrete |
|
Half Bath Total
|
1 |
|
Heating Fuel
|
Natural Gas |
|
Heating Type
|
Forced Air |
|
Stories Total
|
2 |
|
Size Interior
|
2,000 - 2,500 Ft2 |
|
Type
|
House |
|
Utility Water
|
Municipal Water |
Parking
Land
|
Acreage
|
No |
|
Sewer
|
Sanitary Sewer |
|
Size Depth
|
83 Ft ,8 In |
|
Size Frontage
|
45 Ft |
|
Size Irregular
|
45 X 83.7 Ft |
|
Size Total Text
|
45 X 83.7 Ft |
Rooms
| Level |
Type |
Length |
Width |
Dimensions |
|
Second Level |
Primary Bedroom |
5.29 m |
4.02 m |
5.29 m x 4.02 m |
|
Second Level |
Bedroom 2 |
3.84 m |
3.03 m |
3.84 m x 3.03 m |
|
Second Level |
Bedroom 3 |
3.34 m |
3.34 m |
3.34 m x 3.34 m |
|
Second Level |
Bedroom 4 |
3.34 m |
3.34 m |
3.34 m x 3.34 m |
|
Main Level |
Living Room |
3.64 m |
6.15 m |
3.64 m x 6.15 m |
|
Main Level |
Dining Room |
3.64 m |
6.15 m |
3.64 m x 6.15 m |
|
Main Level |
Family Room |
4.37 m |
3.95 m |
4.37 m x 3.95 m |
|
Main Level |
Kitchen |
3 m |
3.95 m |
3 m x 3.95 m |
|
Main Level |
Eating Area |
3.39 m |
3 m |
3.39 m x 3 m |
https://www.realtor.ca/real-estate/29089572/13-bonavista-drive-brampton-credit-valley-credit-valley




