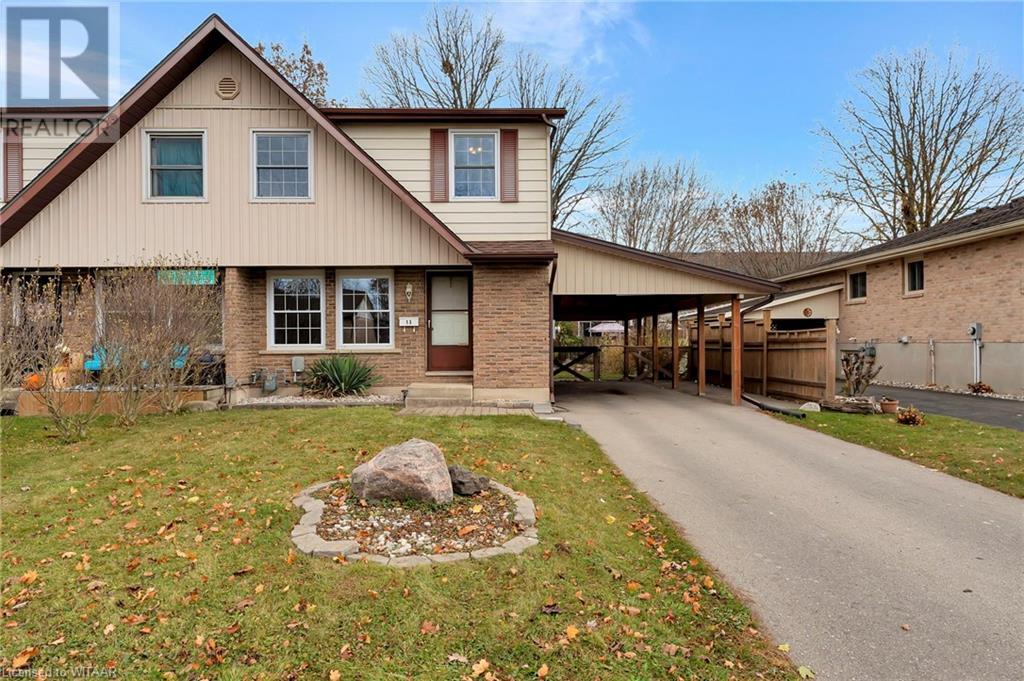3 Bedroom
2 Bathroom
1082 sqft
2 Level
Central Air Conditioning
Forced Air
$499,900
Excellent opportunity for affordable home ownership in the town of Norwich. 2-storey semi-detached home in exceptional condition features a expansive rear covered porch, fenced backyard, large shed and spacious carport. This functional layout offers 3 bedrooms and a full 4-pc bathroom on the 2nd floor, large eat-in kitchen abundant in cabinetry and built-in storage, bright and spacious livingroom plus a 2-pc bathroom. The basement level is partially finished with a familyroom and large utility/laundry/storage area. Home ownership can be possible... and this affordable home is a great option. (id:50976)
Property Details
|
MLS® Number
|
40676012 |
|
Property Type
|
Single Family |
|
Amenities Near By
|
Schools |
|
Community Features
|
Quiet Area, Community Centre |
|
Equipment Type
|
Water Heater |
|
Parking Space Total
|
2 |
|
Rental Equipment Type
|
Water Heater |
|
Structure
|
Shed |
Building
|
Bathroom Total
|
2 |
|
Bedrooms Above Ground
|
3 |
|
Bedrooms Total
|
3 |
|
Appliances
|
Dishwasher, Freezer, Refrigerator, Stove |
|
Architectural Style
|
2 Level |
|
Basement Development
|
Partially Finished |
|
Basement Type
|
Full (partially Finished) |
|
Construction Style Attachment
|
Semi-detached |
|
Cooling Type
|
Central Air Conditioning |
|
Exterior Finish
|
Aluminum Siding, Brick |
|
Half Bath Total
|
1 |
|
Heating Fuel
|
Natural Gas |
|
Heating Type
|
Forced Air |
|
Stories Total
|
2 |
|
Size Interior
|
1082 Sqft |
|
Type
|
House |
|
Utility Water
|
Municipal Water |
Land
|
Acreage
|
No |
|
Land Amenities
|
Schools |
|
Sewer
|
Municipal Sewage System |
|
Size Depth
|
100 Ft |
|
Size Frontage
|
38 Ft |
|
Size Total Text
|
Under 1/2 Acre |
|
Zoning Description
|
R2 |
Rooms
| Level |
Type |
Length |
Width |
Dimensions |
|
Second Level |
4pc Bathroom |
|
|
Measurements not available |
|
Second Level |
Bedroom |
|
|
9'10'' x 13'2'' |
|
Second Level |
Bedroom |
|
|
9'10'' x 8'10'' |
|
Second Level |
Bedroom |
|
|
11'6'' x 12'0'' |
|
Basement |
Family Room |
|
|
14'4'' x 15'0'' |
|
Main Level |
2pc Bathroom |
|
|
Measurements not available |
|
Main Level |
Living Room |
|
|
15'0'' x 12'9'' |
|
Main Level |
Kitchen/dining Room |
|
|
14'6'' x 9'4'' |
Utilities
|
Electricity
|
Available |
|
Natural Gas
|
Available |
https://www.realtor.ca/real-estate/27638618/13-cayley-street-norwich

























